Idées déco de sous-sols semi-enterrés
Trier par :
Budget
Trier par:Populaires du jour
121 - 140 sur 1 652 photos
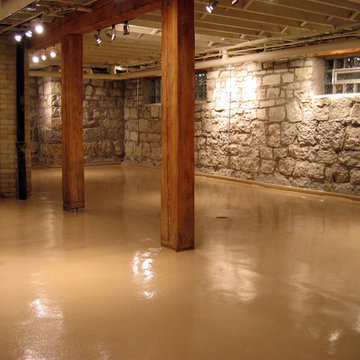
Local wine cellar out with a Solid Epoxy Floor Coating. Located in Pittsburgh, installed by Pittsburgh Garage.
Aménagement d'un sous-sol montagne semi-enterré et de taille moyenne avec aucune cheminée, un mur multicolore, sol en béton ciré et un sol marron.
Aménagement d'un sous-sol montagne semi-enterré et de taille moyenne avec aucune cheminée, un mur multicolore, sol en béton ciré et un sol marron.
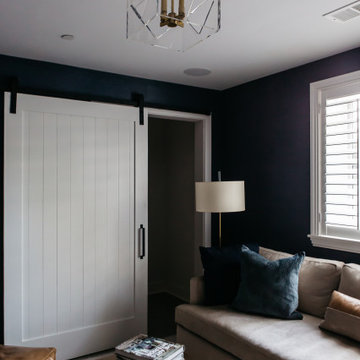
A custom barn door offered the perfect solution to add privacy while maintaining accessibility in this compact space.
Cette photo montre un petit sous-sol chic semi-enterré avec salle de cinéma, un mur bleu, un sol en bois brun, un sol marron et du papier peint.
Cette photo montre un petit sous-sol chic semi-enterré avec salle de cinéma, un mur bleu, un sol en bois brun, un sol marron et du papier peint.
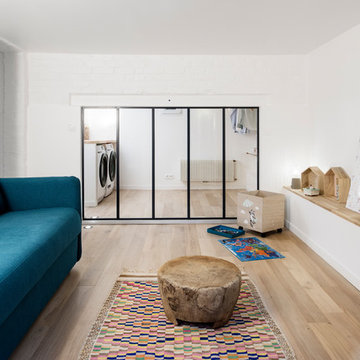
Giovanni Del Brenna
Réalisation d'un grand sous-sol nordique semi-enterré avec un mur blanc et parquet clair.
Réalisation d'un grand sous-sol nordique semi-enterré avec un mur blanc et parquet clair.
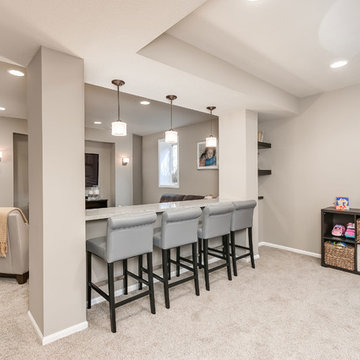
©Finished Basement Company
Aménagement d'un sous-sol classique semi-enterré et de taille moyenne avec un mur beige, moquette, aucune cheminée et un sol beige.
Aménagement d'un sous-sol classique semi-enterré et de taille moyenne avec un mur beige, moquette, aucune cheminée et un sol beige.
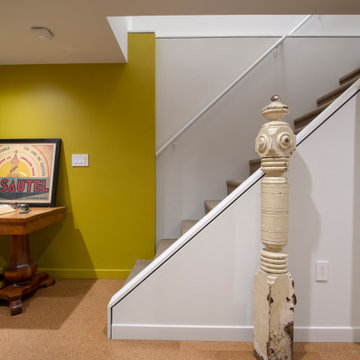
Cette photo montre un sous-sol rétro semi-enterré et de taille moyenne avec un mur jaune, un sol en liège et un sol marron.
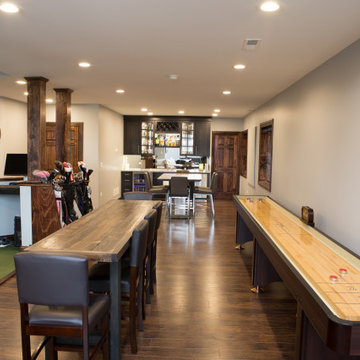
Finished basement in Elgin featuring shuffleboard, a wet bar, and a golf simulator.
Cette image montre un grand sous-sol traditionnel semi-enterré avec un mur gris, sol en stratifié, aucune cheminée et un sol marron.
Cette image montre un grand sous-sol traditionnel semi-enterré avec un mur gris, sol en stratifié, aucune cheminée et un sol marron.

Larosa Built Homes
Idées déco pour un petit sous-sol classique semi-enterré avec un mur gris, un sol en carrelage de porcelaine et un sol beige.
Idées déco pour un petit sous-sol classique semi-enterré avec un mur gris, un sol en carrelage de porcelaine et un sol beige.
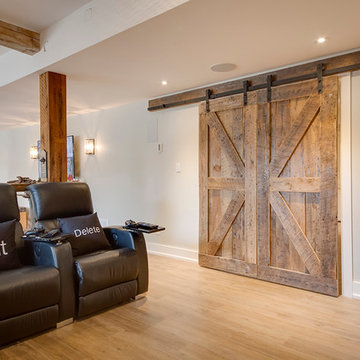
This stunning bungalow with fully finished basement features a large Muskoka room with vaulted ceiling, full glass enclosure, wood fireplace, and retractable glass wall that opens to the main house. There are spectacular finishes throughout the home. One very unique part of the build is a comprehensive home automation system complete with back up generator and Tesla charging station in the garage.
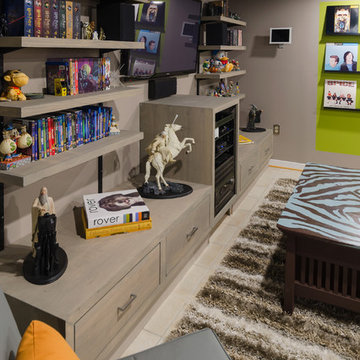
The client's basement was a poorly-finished strange place; was cluttered and not functional as an entertainment space. We updated to a club-like atmosphere to include a state of the art entertainment area, poker/card table, unique curved bar area, karaoke and dance floor area with a disco ball to provide reflecting fractals above to pull the focus to the center of the area to tell everyone; this is where the action is!
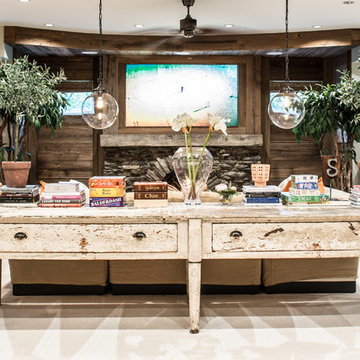
Cette photo montre un grand sous-sol montagne semi-enterré avec un mur beige, moquette, une cheminée standard et un manteau de cheminée en pierre.

Finished Basement
Exemple d'un sous-sol industriel semi-enterré et de taille moyenne avec salle de jeu, un mur gris, un sol en vinyl, aucune cheminée, un sol gris et poutres apparentes.
Exemple d'un sous-sol industriel semi-enterré et de taille moyenne avec salle de jeu, un mur gris, un sol en vinyl, aucune cheminée, un sol gris et poutres apparentes.

Basement remodel in Dublin, Ohio designed by Monica Lewis CMKBD, MCR, UDCP of J.S. Brown & Co. Project Manager Dave West. Photography by Todd Yarrington.
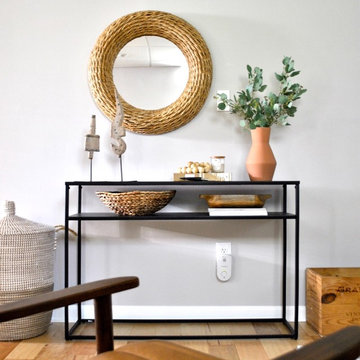
Libby Rawes
Cette photo montre un grand sous-sol scandinave semi-enterré avec un mur gris, parquet clair et aucune cheminée.
Cette photo montre un grand sous-sol scandinave semi-enterré avec un mur gris, parquet clair et aucune cheminée.
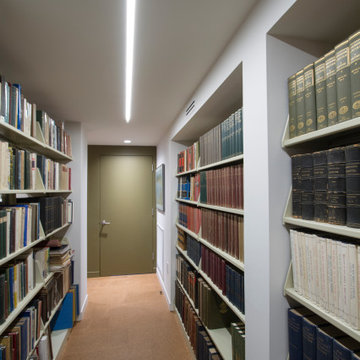
Library book shelves
Cette photo montre un petit sous-sol rétro semi-enterré avec un sol en liège, un sol multicolore et un mur vert.
Cette photo montre un petit sous-sol rétro semi-enterré avec un sol en liège, un sol multicolore et un mur vert.
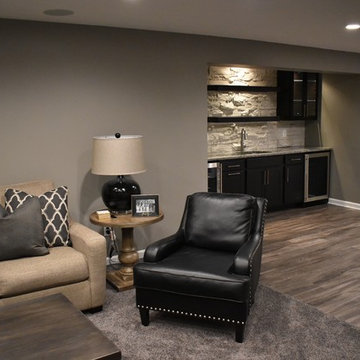
Idée de décoration pour un sous-sol tradition semi-enterré et de taille moyenne avec un mur gris et moquette.
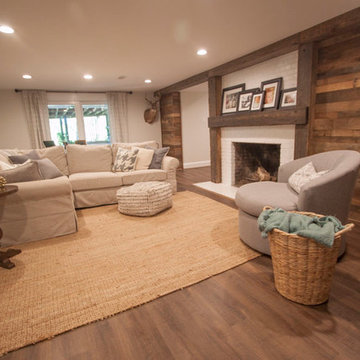
Exemple d'un grand sous-sol montagne semi-enterré avec un sol en bois brun, une cheminée standard, un manteau de cheminée en brique, un sol marron et un mur blanc.
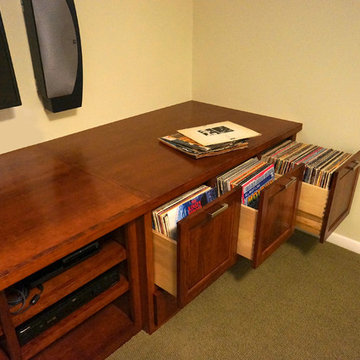
Photos by Greg Schmidt
Cette photo montre un sous-sol chic semi-enterré et de taille moyenne avec un mur jaune et moquette.
Cette photo montre un sous-sol chic semi-enterré et de taille moyenne avec un mur jaune et moquette.
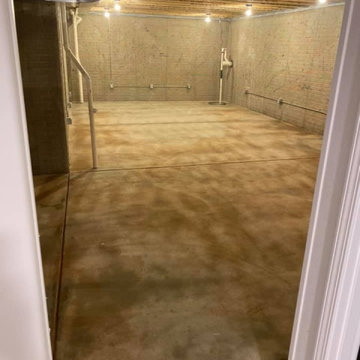
Basement Arcade/Gameroom custom Epoxy floors with custom glitter mix and splatter UV paint walls.
Idée de décoration pour un très grand sous-sol minimaliste semi-enterré avec salle de jeu, un mur multicolore, sol en béton ciré, un sol multicolore et poutres apparentes.
Idée de décoration pour un très grand sous-sol minimaliste semi-enterré avec salle de jeu, un mur multicolore, sol en béton ciré, un sol multicolore et poutres apparentes.
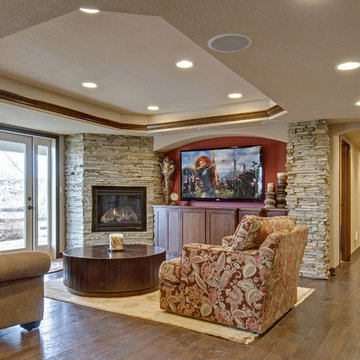
The walk- out basement has large glass doors to the outside. The family room has a corner fireplace featuring stacked stone application. TV is wall mounted and all the electronic equipment is hidden in the built in cabinetry. Large plank wood floors bring warmth to the space. Tray ceiling is accented with lights and moulding. Speakers are integrated throughout the space.©Finished Basement Company
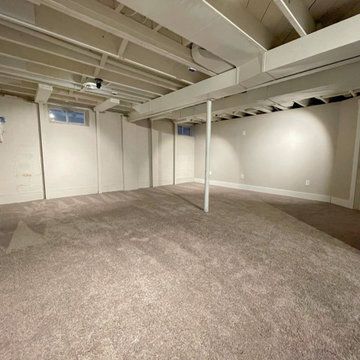
The photo showcases a newly renovated basement that has been transformed from a damp and potentially hazardous space into a warm and inviting living area. The renovation process began with water-proofing the basement to prevent any future water damage. The space was then updated with gray carpet, providing a comfortable and stylish flooring option. The addition of new framing and drywall gives the basement a fresh and modern look, while also providing improved insulation and soundproofing. The renovation has effectively maximized the basement's potential, making it a functional and attractive living space. The combination of form and function in this renovation make it a standout addition to the home.
Idées déco de sous-sols semi-enterrés
7