Idées déco de sous-sols turquoises avec parquet foncé
Trier par :
Budget
Trier par:Populaires du jour
1 - 15 sur 15 photos

Cynthia Lynn
Idée de décoration pour un grand sous-sol tradition semi-enterré avec un mur gris, parquet foncé, aucune cheminée et un sol marron.
Idée de décoration pour un grand sous-sol tradition semi-enterré avec un mur gris, parquet foncé, aucune cheminée et un sol marron.
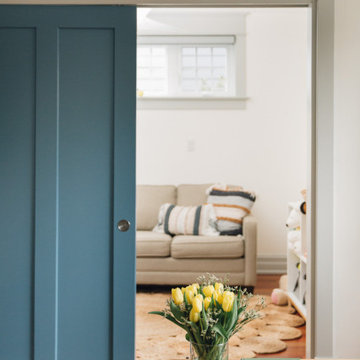
Simple doesn’t have to be boring, especially when your backyard is a lush ravine. This was the name of the game when it came to this traditional cottage-style house, with a contemporary flare. Emphasizing the great bones of the house with a simple pallet and contrasting trim helps to accentuate the high ceilings and classic mouldings, While adding saturated colours, and bold graphic wall murals brings lots of character to the house. This growing family now has the perfectly layered home, with plenty of their personality shining through.

Inspiration pour un sous-sol traditionnel avec un mur bleu, parquet foncé, aucune cheminée et un sol marron.

The use of bulkhead details throughout the space allows for further division between the office, music, tv and games areas. The wall niches, lighting, paint and wallpaper, were all choices made to draw the eye around the space while still visually linking the separated areas together.

Here's one of our most recent projects that was completed in 2011. This client had just finished a major remodel of their house in 2008 and were about to enjoy Christmas in their new home. At the time, Seattle was buried under several inches of snow (a rarity for us) and the entire region was paralyzed for a few days waiting for the thaw. Our client decided to take advantage of this opportunity and was in his driveway sledding when a neighbor rushed down the drive yelling that his house was on fire. Unfortunately, the house was already engulfed in flames. Equally unfortunate was the snowstorm and the delay it caused the fire department getting to the site. By the time they arrived, the house and contents were a total loss of more than $2.2 million.
Our role in the reconstruction of this home was two-fold. The first year of our involvement was spent working with a team of forensic contractors gutting the house, cleansing it of all particulate matter, and then helping our client negotiate his insurance settlement. Once we got over these hurdles, the design work and reconstruction started. Maintaining the existing shell, we reworked the interior room arrangement to create classic great room house with a contemporary twist. Both levels of the home were opened up to take advantage of the waterfront views and flood the interiors with natural light. On the lower level, rearrangement of the walls resulted in a tripling of the size of the family room while creating an additional sitting/game room. The upper level was arranged with living spaces bookended by the Master Bedroom at one end the kitchen at the other. The open Great Room and wrap around deck create a relaxed and sophisticated living and entertainment space that is accentuated by a high level of trim and tile detail on the interior and by custom metal railings and light fixtures on the exterior.
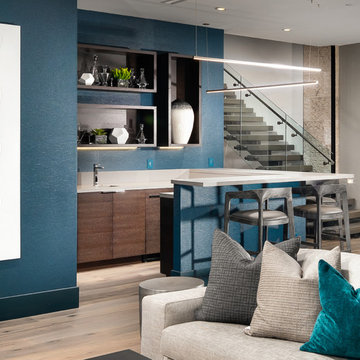
Cette photo montre un grand sous-sol tendance donnant sur l'extérieur avec un mur gris, parquet foncé et un sol marron.
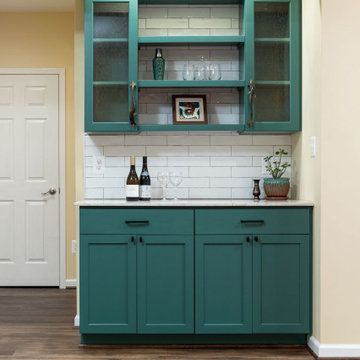
Contemporary basement remodel: iron stair railing, hardwood floors, custom cabinetry
Idées déco pour un sous-sol contemporain avec un mur jaune, parquet foncé et un sol marron.
Idées déco pour un sous-sol contemporain avec un mur jaune, parquet foncé et un sol marron.
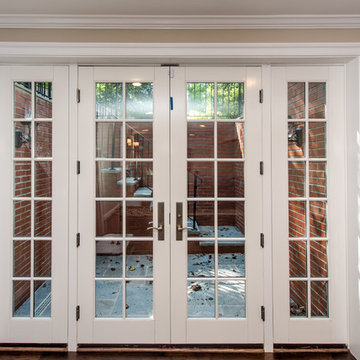
Finecraft Contractors, Inc.
Soleimani Photography
Complete basement remodel for recreation and guests.
Cette photo montre un sous-sol chic de taille moyenne et donnant sur l'extérieur avec un mur beige, parquet foncé, une cheminée standard et un sol marron.
Cette photo montre un sous-sol chic de taille moyenne et donnant sur l'extérieur avec un mur beige, parquet foncé, une cheminée standard et un sol marron.

Traditional basement remodel of media room with bar area
Custom Design & Construction
Cette image montre un grand sous-sol traditionnel semi-enterré avec un mur beige, parquet foncé, une cheminée standard, un manteau de cheminée en pierre et un sol marron.
Cette image montre un grand sous-sol traditionnel semi-enterré avec un mur beige, parquet foncé, une cheminée standard, un manteau de cheminée en pierre et un sol marron.
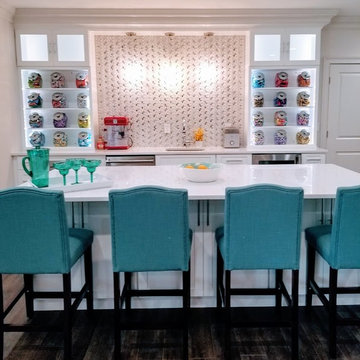
Inspiration pour un sous-sol traditionnel de taille moyenne avec un mur blanc, parquet foncé, aucune cheminée et un sol marron.
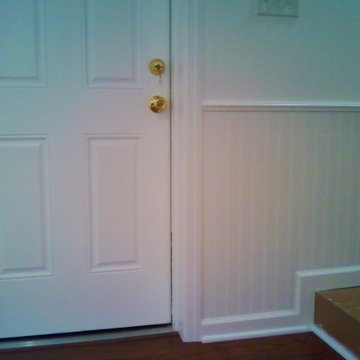
Basement remodel and maple floating floor with Wainscotting
Idées déco pour un petit sous-sol craftsman avec un mur blanc et parquet foncé.
Idées déco pour un petit sous-sol craftsman avec un mur blanc et parquet foncé.
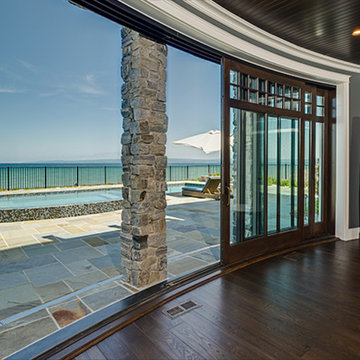
Inspiration pour un grand sous-sol traditionnel donnant sur l'extérieur avec un mur bleu, parquet foncé, une cheminée standard, un manteau de cheminée en pierre et un sol marron.
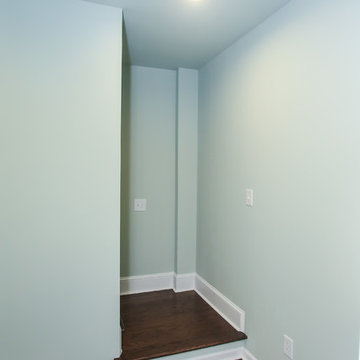
Finished basement stairwell
Cette image montre un grand sous-sol design donnant sur l'extérieur avec un mur gris, parquet foncé et un sol marron.
Cette image montre un grand sous-sol design donnant sur l'extérieur avec un mur gris, parquet foncé et un sol marron.
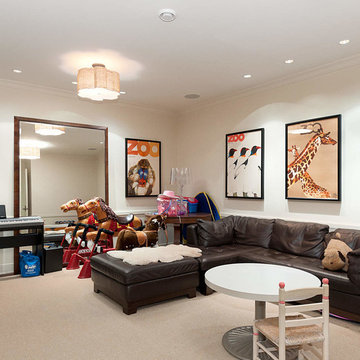
finished basement with dark brown stained oak floors and beige area rug. Dark brown leather sofa. White walls and ceilings with recessed lighting and built in shelves.
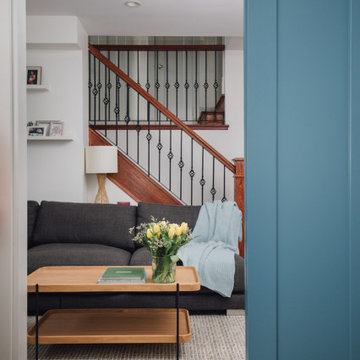
Simple doesn’t have to be boring, especially when your backyard is a lush ravine. This was the name of the game when it came to this traditional cottage-style house, with a contemporary flare. Emphasizing the great bones of the house with a simple pallet and contrasting trim helps to accentuate the high ceilings and classic mouldings, While adding saturated colours, and bold graphic wall murals brings lots of character to the house. This growing family now has the perfectly layered home, with plenty of their personality shining through.
Idées déco de sous-sols turquoises avec parquet foncé
1