Idées déco de sous-sols turquoises avec un sol en bois brun
Trier par :
Budget
Trier par:Populaires du jour
1 - 18 sur 18 photos

Photography Credit: Jody Robinson, Photo Designs by Jody
Idées déco pour un sous-sol classique avec un mur bleu, un sol en bois brun et un sol marron.
Idées déco pour un sous-sol classique avec un mur bleu, un sol en bois brun et un sol marron.
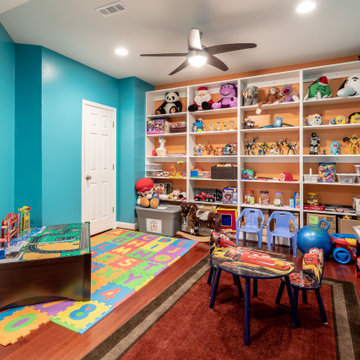
Cette image montre un grand sous-sol traditionnel avec un mur beige, un sol en bois brun et un sol marron.

Basement bar and pool area
Cette photo montre un très grand sous-sol montagne enterré avec un mur beige, un sol marron, un sol en bois brun, aucune cheminée et un bar de salon.
Cette photo montre un très grand sous-sol montagne enterré avec un mur beige, un sol marron, un sol en bois brun, aucune cheminée et un bar de salon.

Cette photo montre un sous-sol tendance avec salle de jeu, un sol en bois brun et un sol marron.
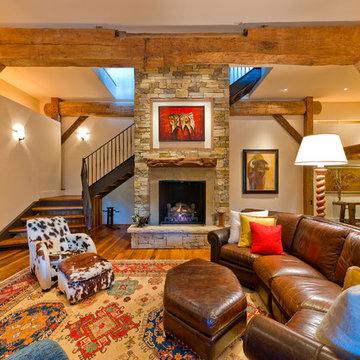
Idées déco pour un sous-sol classique enterré avec un manteau de cheminée en pierre, une cheminée standard, un sol en bois brun, un mur beige et un sol orange.
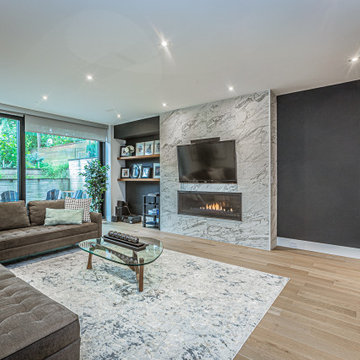
This basement was made to feel like a living room space with the high ceilings, feature wall with custom designed fireplace, large abstract artwork and shelving for display of our beautiful clients.
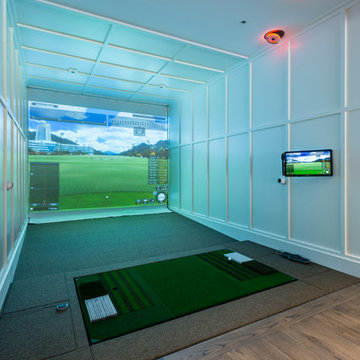
Downstairs the entertainment continues with a wine room, full bar, theatre, and golf simulator. Sound-proofing and Control-4 automation ease comfort and operation, so the media room can be optimized to allow multi-generation entertaining or optimal sports/event venue enjoyment. A bathroom off the social space ensures rambunctious entertainment is contained to the basement… and to top it all off, the room opens onto a landscaped putting green.
photography: Paul Grdina

Cette photo montre un grand sous-sol moderne donnant sur l'extérieur avec un sol en bois brun, une cheminée standard, un manteau de cheminée en pierre de parement et un sol marron.
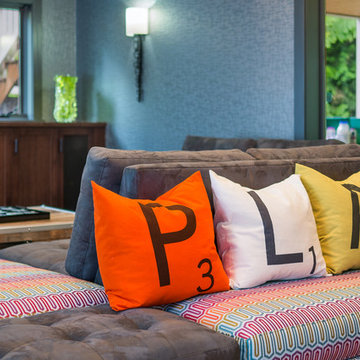
Custom designed modular seating can be used together in a more traditional “sectional” format, or pulled apart and the pieces can be moved around.
FJU Photography
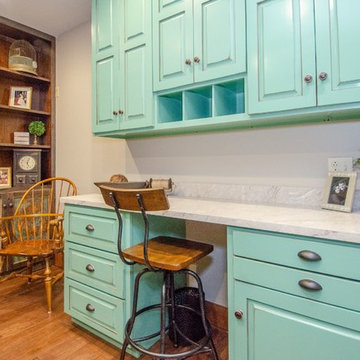
This room was designed by Patti Johnson and serves a dual function of a craft room and a guest room. The wall to the left has a murphy bed and the island is on casters which can be moved against a wall too allow for the murphy bed to open.
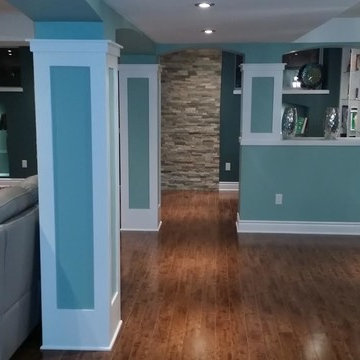
This is an Ottawa basement renovation done by Dream Touch Renovations.
The home owners love it, and we're excited to showcase this simple yet awesome design.
The walls will look great when they get more pictures up!
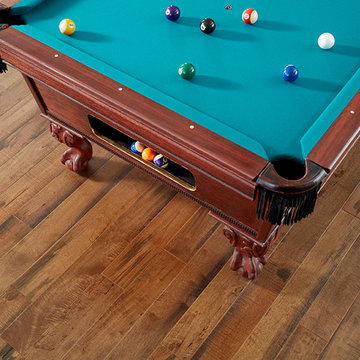
Réalisation d'un sous-sol chalet avec un sol en bois brun et un sol marron.
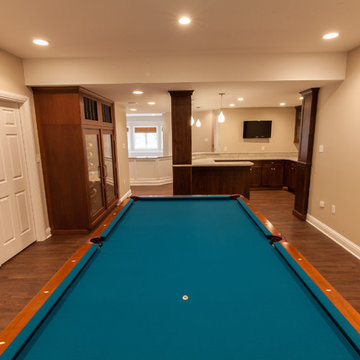
Personalized Home Solutions Inc.
Idée de décoration pour un très grand sous-sol craftsman donnant sur l'extérieur avec un mur beige, un sol en bois brun et aucune cheminée.
Idée de décoration pour un très grand sous-sol craftsman donnant sur l'extérieur avec un mur beige, un sol en bois brun et aucune cheminée.
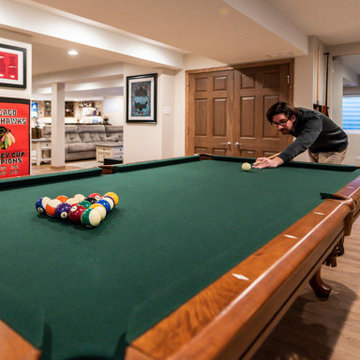
Idée de décoration pour un grand sous-sol tradition enterré avec salle de jeu, un mur beige, un sol en bois brun, une cheminée standard, un manteau de cheminée en pierre et un sol marron.
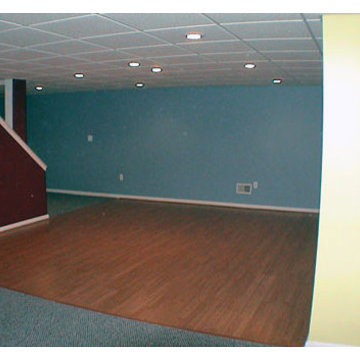
Custom basement with hardwood flooring, recessed lighting and fresh coats of red, blue and yellow paint. Photo credit: facebook.com/tjwhome.
Cette photo montre un grand sous-sol chic avec un mur bleu et un sol en bois brun.
Cette photo montre un grand sous-sol chic avec un mur bleu et un sol en bois brun.
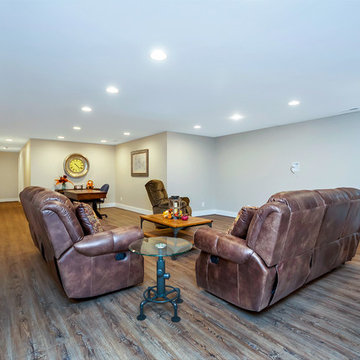
Aménagement d'un grand sous-sol classique avec un mur beige, un sol en bois brun, aucune cheminée et un sol marron.
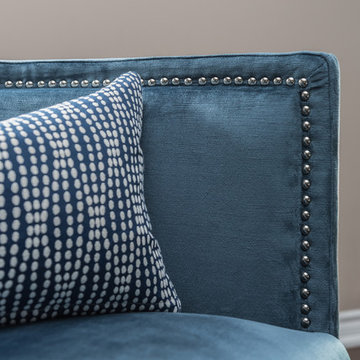
Velvet club chair close up.
Photography: Stephanie Brown Photography
Cette photo montre un très grand sous-sol tendance donnant sur l'extérieur avec un mur gris, un sol en bois brun, une cheminée standard, un manteau de cheminée en pierre et un sol marron.
Cette photo montre un très grand sous-sol tendance donnant sur l'extérieur avec un mur gris, un sol en bois brun, une cheminée standard, un manteau de cheminée en pierre et un sol marron.
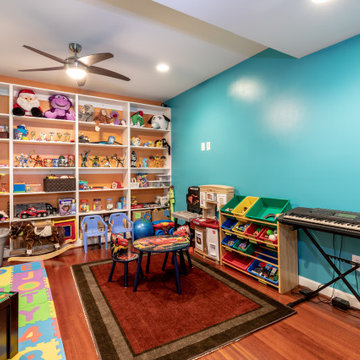
Exemple d'un grand sous-sol chic avec un mur beige, un sol en bois brun et un sol marron.
Idées déco de sous-sols turquoises avec un sol en bois brun
1