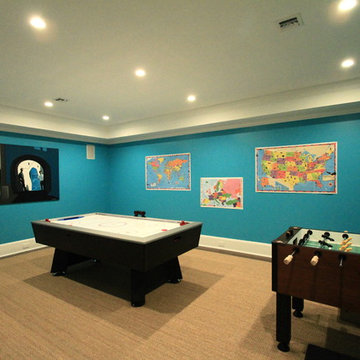Idées déco de sous-sols turquoises
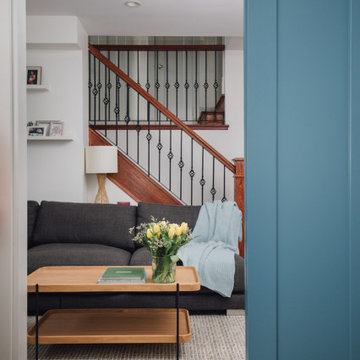
Simple doesn’t have to be boring, especially when your backyard is a lush ravine. This was the name of the game when it came to this traditional cottage-style house, with a contemporary flare. Emphasizing the great bones of the house with a simple pallet and contrasting trim helps to accentuate the high ceilings and classic mouldings, While adding saturated colours, and bold graphic wall murals brings lots of character to the house. This growing family now has the perfectly layered home, with plenty of their personality shining through.
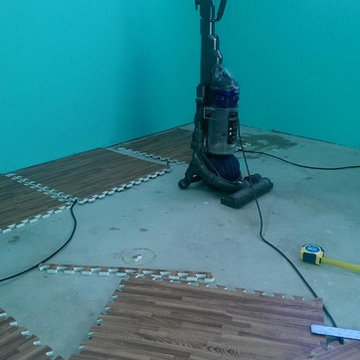
Wood grain foam tiles are easy to install and a great way to add comfort to your cold, hard basement floors.
http://www.greatmats.com/tiles/foam-tiles.php
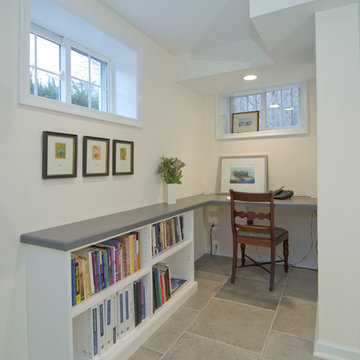
Case Design/Remodeling Inc.
Bethesda, MD
Project Designer Michael O'Hearn
http://www.houzz.com/pro/mohearn1/michael-ohearn-case-design
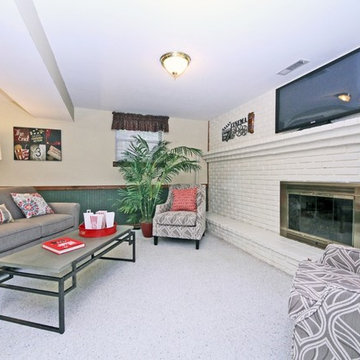
Cette image montre un sous-sol traditionnel semi-enterré et de taille moyenne avec un mur beige, moquette, une cheminée standard, un manteau de cheminée en brique et un sol gris.
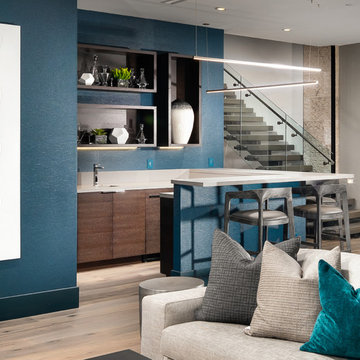
Cette photo montre un grand sous-sol tendance donnant sur l'extérieur avec un mur gris, parquet foncé et un sol marron.
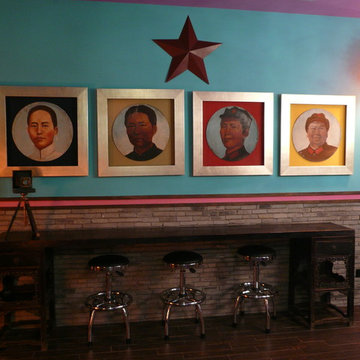
Originally from Design Project - Dream House - Shanghai China - Green Antiques
Cette photo montre un sous-sol asiatique.
Cette photo montre un sous-sol asiatique.
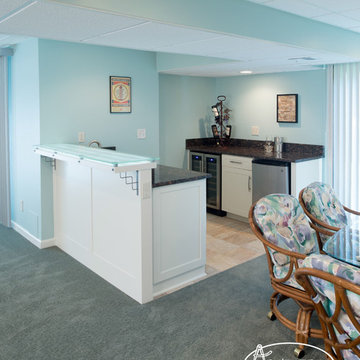
Matt Kocourek
Cette image montre un grand sous-sol design donnant sur l'extérieur avec moquette, une cheminée standard et un manteau de cheminée en pierre.
Cette image montre un grand sous-sol design donnant sur l'extérieur avec moquette, une cheminée standard et un manteau de cheminée en pierre.
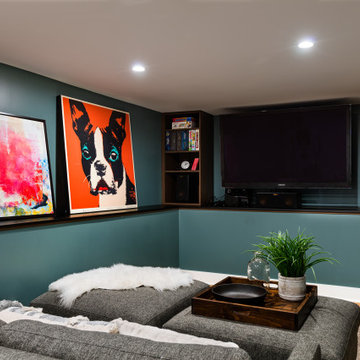
Basement media room, part of full house remodel with second story addition in the Bryant neighborhood of Seattle.
Builder: Blue Sound Construction, Inc.
Architect: SHKS Architects
Photo: Miranda Estes
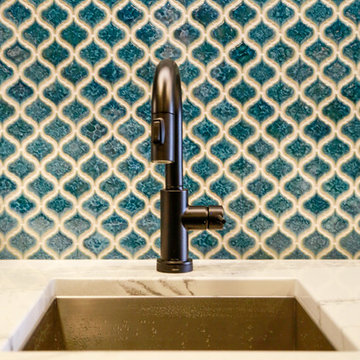
Photo by Studio Tart
Cette photo montre un sous-sol tendance avec un mur bleu et un sol en carrelage de porcelaine.
Cette photo montre un sous-sol tendance avec un mur bleu et un sol en carrelage de porcelaine.
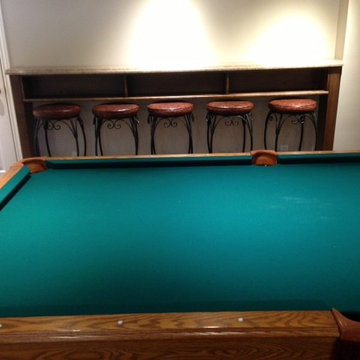
Optimizing small and sometimes awkward spaces is something The Corner Woodshop does well! To maximize the space the family has for playing pool, we built this custom bar into a nook in the wall.
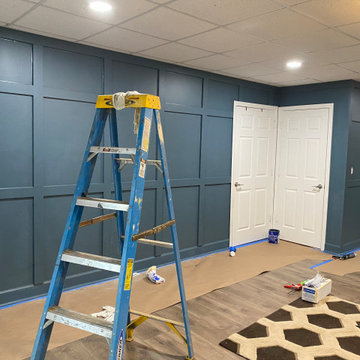
Installing a Board & Batten wall in the basement to give finish look to a big open space
Idées déco pour un sous-sol avec du lambris.
Idées déco pour un sous-sol avec du lambris.
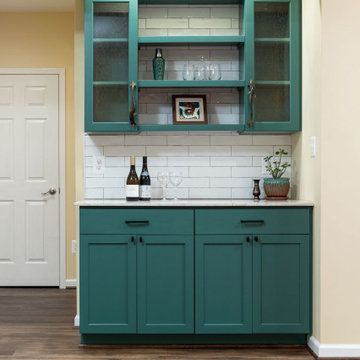
Contemporary basement remodel: iron stair railing, hardwood floors, custom cabinetry
Idées déco pour un sous-sol contemporain avec un mur jaune, parquet foncé et un sol marron.
Idées déco pour un sous-sol contemporain avec un mur jaune, parquet foncé et un sol marron.

Full home rebuild in Potomac, MD
Idées déco pour un très grand sous-sol classique donnant sur l'extérieur avec un bar de salon, un mur gris, parquet clair, une cheminée standard, un manteau de cheminée en pierre de parement et un sol gris.
Idées déco pour un très grand sous-sol classique donnant sur l'extérieur avec un bar de salon, un mur gris, parquet clair, une cheminée standard, un manteau de cheminée en pierre de parement et un sol gris.
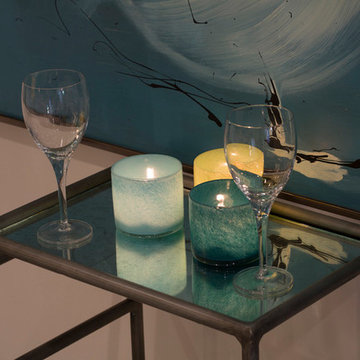
A full basement remodel of a family room, music room/ office, guest room, guest bath and the addition of a bar area in a classic 1930's home. Now the design fits the lifestyle of this young, modern family.
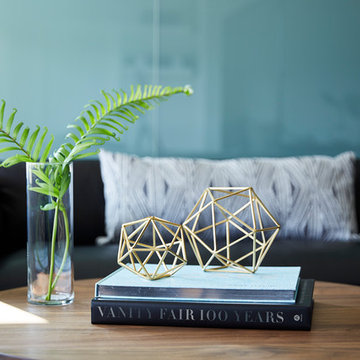
Cette image montre un sous-sol traditionnel donnant sur l'extérieur et de taille moyenne avec un mur gris, un sol en vinyl et un sol gris.
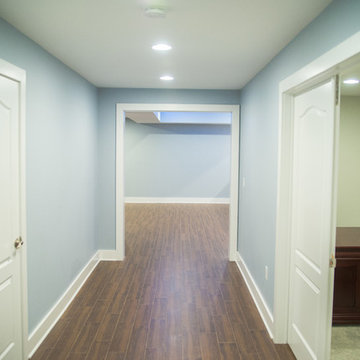
Foyer
Cette image montre un très grand sous-sol design enterré avec un mur bleu, un sol en carrelage de porcelaine et aucune cheminée.
Cette image montre un très grand sous-sol design enterré avec un mur bleu, un sol en carrelage de porcelaine et aucune cheminée.
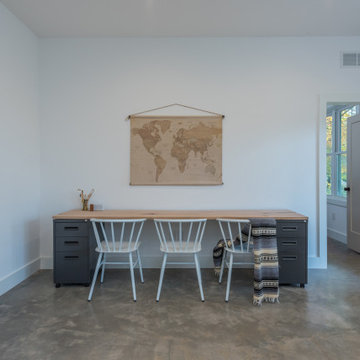
Exemple d'un sous-sol chic donnant sur l'extérieur et de taille moyenne avec un mur blanc, sol en béton ciré et un sol gris.
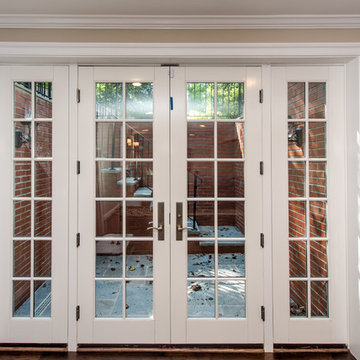
Finecraft Contractors, Inc.
Soleimani Photography
Complete basement remodel for recreation and guests.
Cette photo montre un sous-sol chic de taille moyenne et donnant sur l'extérieur avec un mur beige, parquet foncé, une cheminée standard et un sol marron.
Cette photo montre un sous-sol chic de taille moyenne et donnant sur l'extérieur avec un mur beige, parquet foncé, une cheminée standard et un sol marron.
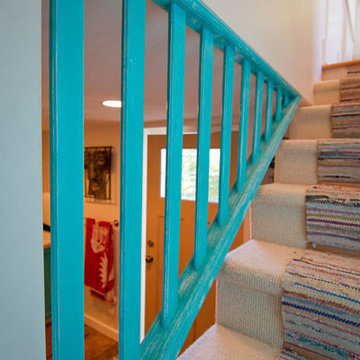
Greg Homolka
Réalisation d'un grand sous-sol chalet donnant sur l'extérieur avec un mur blanc, moquette et aucune cheminée.
Réalisation d'un grand sous-sol chalet donnant sur l'extérieur avec un mur blanc, moquette et aucune cheminée.
Idées déco de sous-sols turquoises
7
