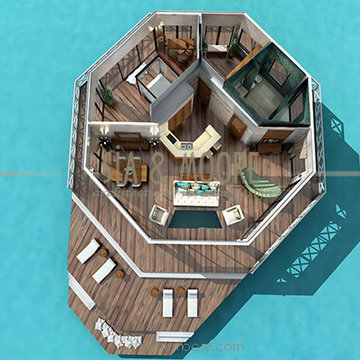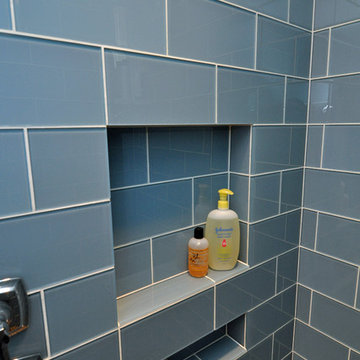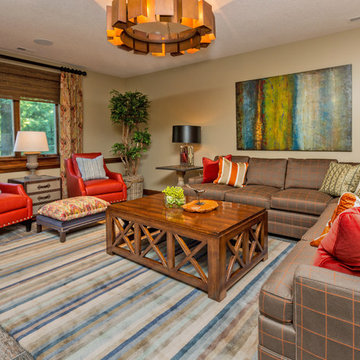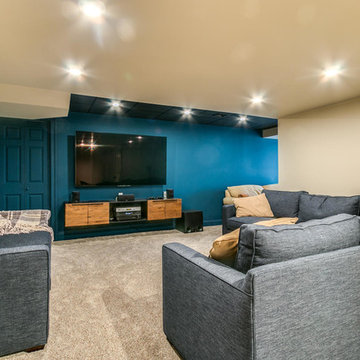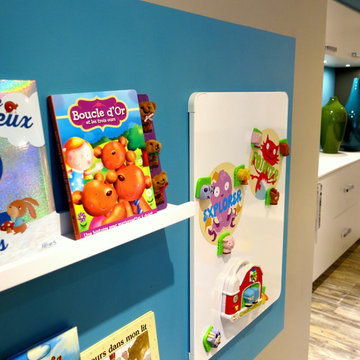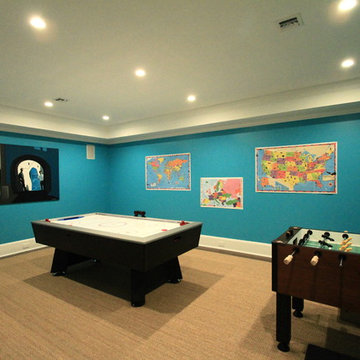Idées déco de sous-sols turquoises
Trier par :
Budget
Trier par:Populaires du jour
161 - 180 sur 536 photos
1 sur 2
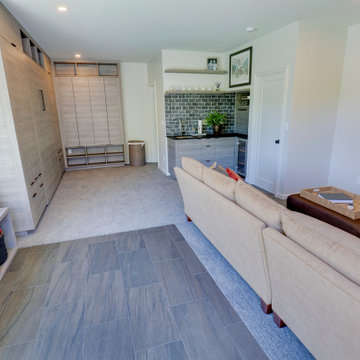
Emily designed the layout and custom cabinetry of this space for maximum storage and function. A wall bed pulls down in the center section of the tall cabinetry, so that the space can also be used for guests. A tile floor inside of French doors from the patio and hot tub with a bench for storage and seating functions well as a transition spot from exterior to interior.
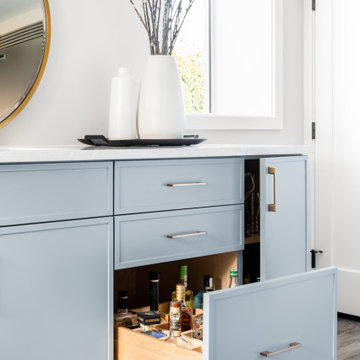
Inspiration pour un sous-sol traditionnel donnant sur l'extérieur et de taille moyenne avec un mur gris, un sol en vinyl et un sol gris.
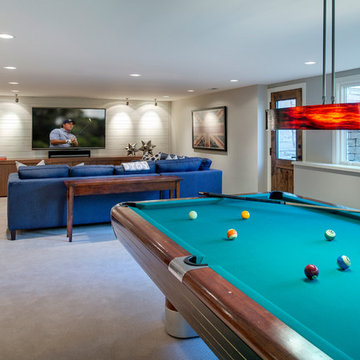
Jenny Terrell; SpaceCrafting Photography
Cette image montre un sous-sol traditionnel semi-enterré avec un mur gris, moquette et une cheminée standard.
Cette image montre un sous-sol traditionnel semi-enterré avec un mur gris, moquette et une cheminée standard.
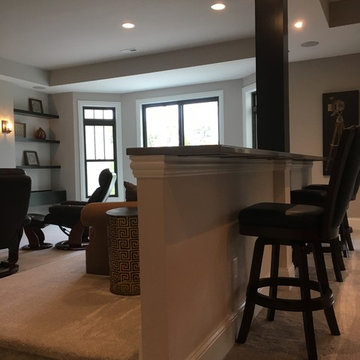
The lower level has a raised seating area as well as a snack bar behind so everyone can see the screen. Also features a patio door for walk out access to the back yard.
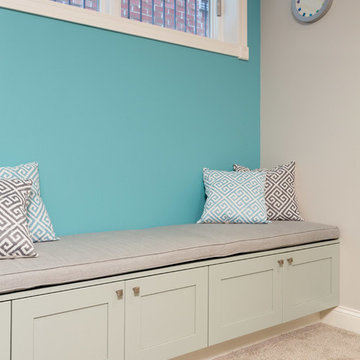
A fun updated to a once dated basement. We renovated this client’s basement to be the perfect play area for their children as well as a chic gathering place for their friends and family. In order to accomplish this, we needed to ensure plenty of storage and seating. Some of the first elements we installed were large cabinets throughout the basement as well as a large banquette, perfect for hiding children’s toys as well as offering ample seating for their guests. Next, to brighten up the space in colors both children and adults would find pleasing, we added a textured blue accent wall and painted the cabinetry a pale green.
Upstairs, we renovated the bathroom to be a kid-friendly space by replacing the stand-up shower with a full bath. The natural stone wall adds warmth to the space and creates a visually pleasing contrast of design.
Lastly, we designed an organized and practical mudroom, creating a perfect place for the whole family to store jackets, shoes, backpacks, and purses.
Designed by Chi Renovation & Design who serve Chicago and it's surrounding suburbs, with an emphasis on the North Side and North Shore. You'll find their work from the Loop through Lincoln Park, Skokie, Wilmette, and all of the way up to Lake Forest.
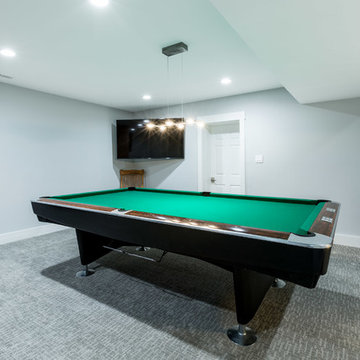
Aménagement d'un sous-sol classique enterré et de taille moyenne avec un mur gris, moquette, une cheminée standard, un manteau de cheminée en brique et un sol gris.
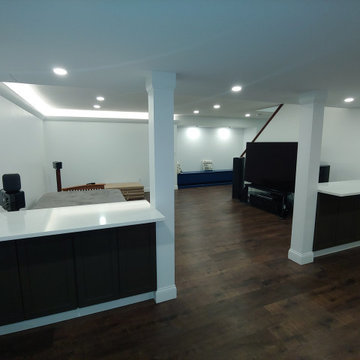
Basement Remodeling Project/Hardwood Stairway Renovation - Ashland MA
JSI - 12 inch deep cabinets with stainless steel rod handles. Misterio 3cm Polished Pental Quartz installed on top of cabinets with the front in waterfall style, going to the floor. Karndean Antique French oak luxury vinyl plank flooring was installed throughout. Calabasas 5″ High x 2-1/2″Protrusion Crown moulding installed with Philips Hue Led White and Color accent lighting. Five Programmable Lutron Caseta Smart Dimmer Switches installed for LED accent lighting. Installed a total of 24 recessed LED lights. Doors were installed and trimmed and base molding to match existing home style as close as possible. One standard straight oak handrail to be installed on basement stairs.
Installed Acoustiblok 16 sound proofing over entire living space ceiling. Basement walls painted using ADVANCE Interior Paint- Satin line from Benjamin Moore.
Hardwood stairway
For the entrance stairway we removed existing carpet, both upper and lower railings and balusters and existing treads and oak landing tread at top of stairs, risers and skirt boards. Installed new maple landing tread at top of stairs and unfinished Brazilian cherry stair treads with primed risers. Install five new unfinished, 6-1/2 inch cherry newell posts, primed spindles, cherry rosettes and upper and lower cherry railings. Applied clear polyurethane to stair treads, cove moulding under treads, newel posts, railings and rosette's. Painted stair risers, balusters and skirt boards semi-gloss white. Stair Parts 6-1/2" Newell Post F4091, Rosette F7338 Square, Tread F807 bullnose, F8095 cove moulding, F6210 Handrail, F5360PR 1-3/4” Square Baluster.
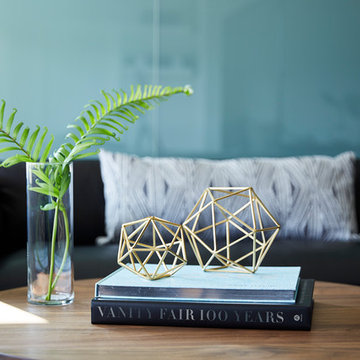
Cette image montre un sous-sol traditionnel donnant sur l'extérieur et de taille moyenne avec un mur gris, un sol en vinyl et un sol gris.
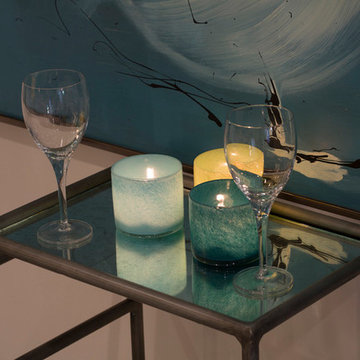
A full basement remodel of a family room, music room/ office, guest room, guest bath and the addition of a bar area in a classic 1930's home. Now the design fits the lifestyle of this young, modern family.
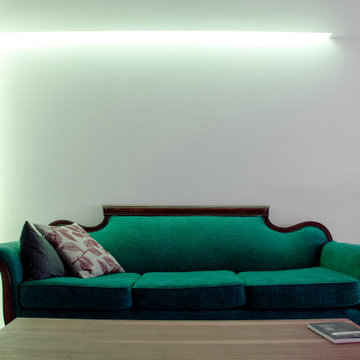
Given the constraints with natural lighting, the design explores artificial lighting as a means to establish atmospheric conditions. Lighting coves are created throughout the gallery alcove and studio and hide LED lighting that wash the walls. Reveals are exploited as an architectural strategy to emphasize form with shadow lines, but also serve as electrical coves and hide the outlets within the gallery and studio.
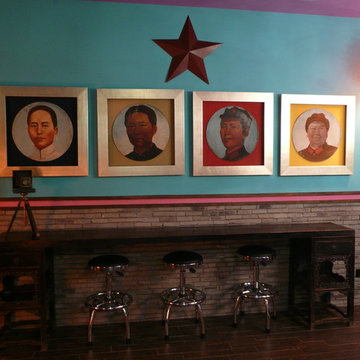
Originally from Design Project - Dream House - Shanghai China - Green Antiques
Aménagement d'un sous-sol asiatique.
Aménagement d'un sous-sol asiatique.
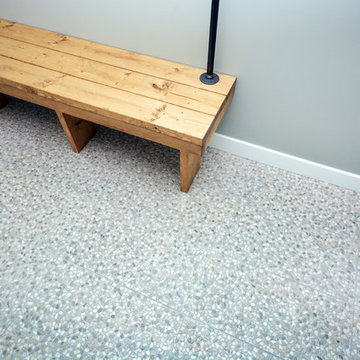
JUST SHOOT ME PHOTOGRAPHY
Idées déco pour un sous-sol moderne enterré et de taille moyenne avec un mur gris, un sol en carrelage de porcelaine et aucune cheminée.
Idées déco pour un sous-sol moderne enterré et de taille moyenne avec un mur gris, un sol en carrelage de porcelaine et aucune cheminée.
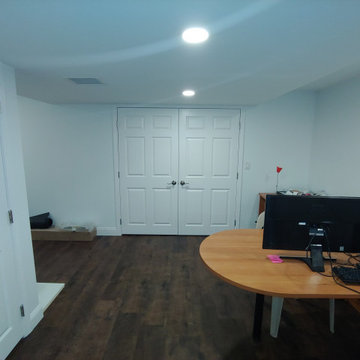
Basement Remodeling Project/Hardwood Stairway Renovation - Ashland MA
JSI - 12 inch deep cabinets with stainless steel rod handles. Misterio 3cm Polished Pental Quartz installed on top of cabinets with the front in waterfall style, going to the floor. Karndean Antique French oak luxury vinyl plank flooring was installed throughout. Calabasas 5″ High x 2-1/2″Protrusion Crown moulding installed with Philips Hue Led White and Color accent lighting. Five Programmable Lutron Caseta Smart Dimmer Switches installed for LED accent lighting. Installed a total of 24 recessed LED lights. Doors were installed and trimmed and base molding to match existing home style as close as possible. One standard straight oak handrail to be installed on basement stairs.
Installed Acoustiblok 16 sound proofing over entire living space ceiling. Basement walls painted using ADVANCE Interior Paint- Satin line from Benjamin Moore.
Hardwood stairway
For the entrance stairway we removed existing carpet, both upper and lower railings and balusters and existing treads and oak landing tread at top of stairs, risers and skirt boards. Installed new maple landing tread at top of stairs and unfinished Brazilian cherry stair treads with primed risers. Install five new unfinished, 6-1/2 inch cherry newell posts, primed spindles, cherry rosettes and upper and lower cherry railings. Applied clear polyurethane to stair treads, cove moulding under treads, newel posts, railings and rosette's. Painted stair risers, balusters and skirt boards semi-gloss white. Stair Parts 6-1/2" Newell Post F4091, Rosette F7338 Square, Tread F807 bullnose, F8095 cove moulding, F6210 Handrail, F5360PR 1-3/4” Square Baluster.
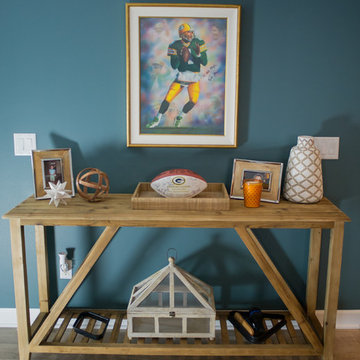
Brenda Eckhardt Photography
Inspiration pour un grand sous-sol design donnant sur l'extérieur avec un mur bleu et un sol en vinyl.
Inspiration pour un grand sous-sol design donnant sur l'extérieur avec un mur bleu et un sol en vinyl.
Idées déco de sous-sols turquoises
9
