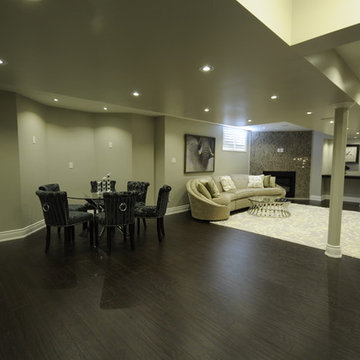Idées déco de sous-sols verts avec parquet foncé
Trier par :
Budget
Trier par:Populaires du jour
1 - 20 sur 24 photos
1 sur 3
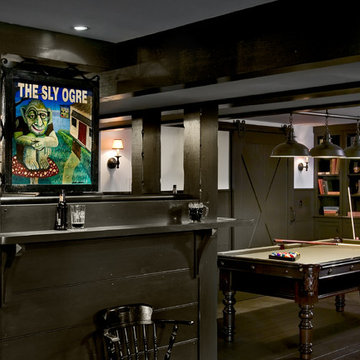
Basement Pub. Rob Karosis Photographer
Inspiration pour un sous-sol traditionnel enterré avec parquet foncé, aucune cheminée, un mur beige et un sol gris.
Inspiration pour un sous-sol traditionnel enterré avec parquet foncé, aucune cheminée, un mur beige et un sol gris.

Large open floor plan in basement with full built-in bar, fireplace, game room and seating for all sorts of activities. Cabinetry at the bar provided by Brookhaven Cabinetry manufactured by Wood-Mode Cabinetry. Cabinetry is constructed from maple wood and finished in an opaque finish. Glass front cabinetry includes reeded glass for privacy. Bar is over 14 feet long and wrapped in wainscot panels. Although not shown, the interior of the bar includes several undercounter appliances: refrigerator, dishwasher drawer, microwave drawer and refrigerator drawers; all, except the microwave, have decorative wood panels.

Inspiration pour un sous-sol traditionnel avec un mur bleu, parquet foncé, aucune cheminée et un sol marron.

The use of bulkhead details throughout the space allows for further division between the office, music, tv and games areas. The wall niches, lighting, paint and wallpaper, were all choices made to draw the eye around the space while still visually linking the separated areas together.
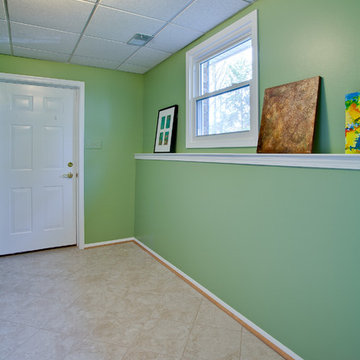
Barbara was using her entry from the garage as a storage space, but now it is a bright welcoming entry into her family room. A great way to start and finish her day.
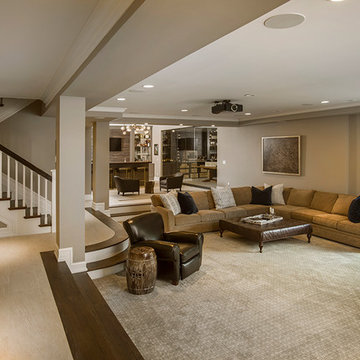
Idées déco pour un très grand sous-sol romantique donnant sur l'extérieur avec un mur beige, parquet foncé, une cheminée standard, un manteau de cheminée en pierre et un sol marron.
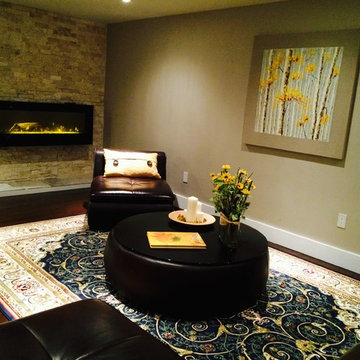
Basement: Comfortable & cosy with brown leather sofas & a stone fireplace, a great place for the family to gather & relax.. Yellow accents, flowers, art & decor pillows add brightness ...Sheila Singer Design
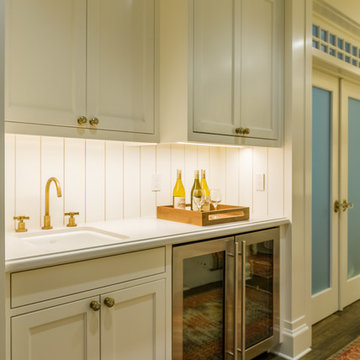
Bar area for downstairs basement.
Ali Atri Photography
Idée de décoration pour un petit sous-sol bohème avec un mur blanc et parquet foncé.
Idée de décoration pour un petit sous-sol bohème avec un mur blanc et parquet foncé.
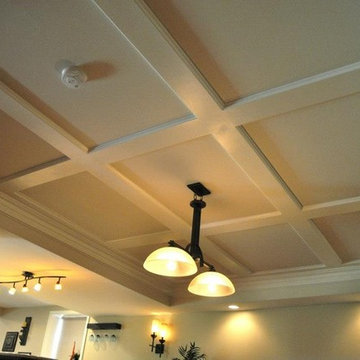
Cette image montre un grand sous-sol traditionnel donnant sur l'extérieur avec un mur beige, parquet foncé, une cheminée standard, un manteau de cheminée en pierre et un sol marron.
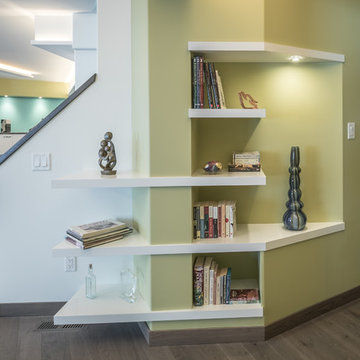
Bilyk Photography
Inspiration pour un sous-sol design donnant sur l'extérieur et de taille moyenne avec un mur vert, parquet foncé, un poêle à bois, un manteau de cheminée en carrelage et un sol gris.
Inspiration pour un sous-sol design donnant sur l'extérieur et de taille moyenne avec un mur vert, parquet foncé, un poêle à bois, un manteau de cheminée en carrelage et un sol gris.
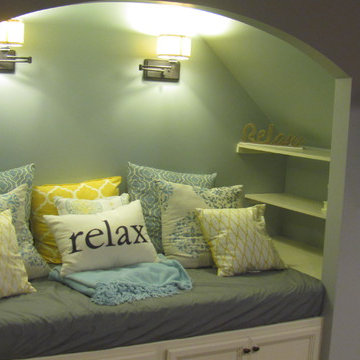
Idée de décoration pour un sous-sol tradition enterré et de taille moyenne avec un mur gris, aucune cheminée, parquet foncé et un sol marron.
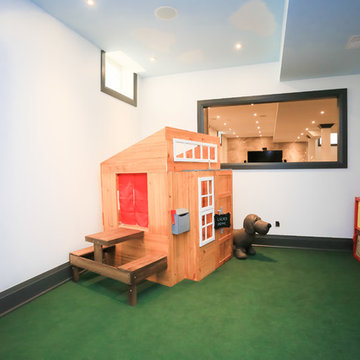
Cette photo montre un grand sous-sol moderne semi-enterré avec un mur gris, parquet foncé, une cheminée standard et un sol vert.
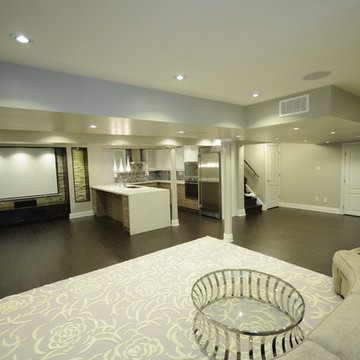
Idée de décoration pour un grand sous-sol design enterré avec un mur gris et parquet foncé.
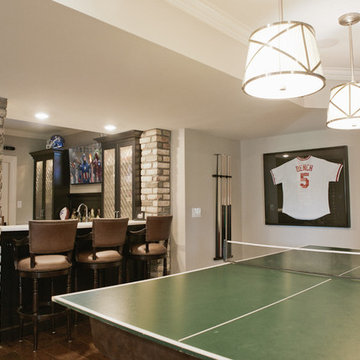
TVs in the living and billiards areas are sure to entertain no matter where your guests go.
Réalisation d'un très grand sous-sol tradition semi-enterré avec un mur beige et parquet foncé.
Réalisation d'un très grand sous-sol tradition semi-enterré avec un mur beige et parquet foncé.
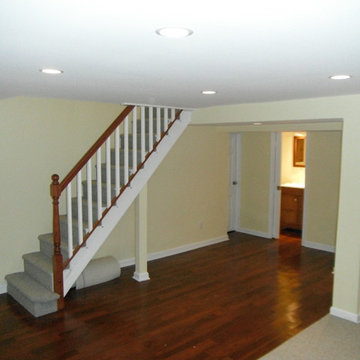
Réalisation d'un sous-sol tradition enterré et de taille moyenne avec un mur jaune, parquet foncé et aucune cheminée.
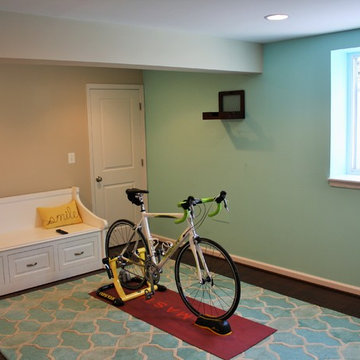
Aménagement d'un grand sous-sol éclectique donnant sur l'extérieur avec un mur beige, parquet foncé, une cheminée standard et un manteau de cheminée en pierre.
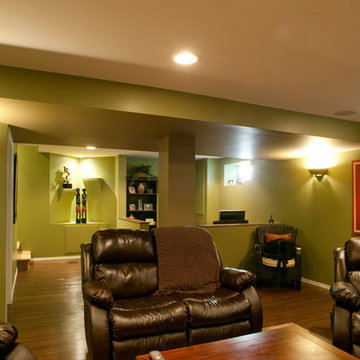
Cette image montre un grand sous-sol design semi-enterré avec un mur vert, parquet foncé, une cheminée standard et un manteau de cheminée en pierre.
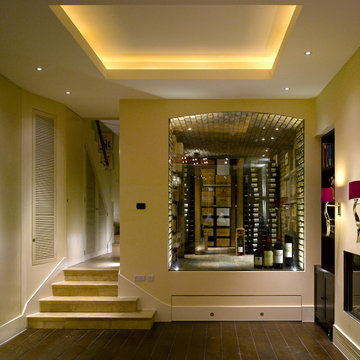
Architecture and Interior Design by PTP Architects; Lighting Design by Sally Storey at Lighting Design International; Works by Martinisation; Photography by Edmund Sumner
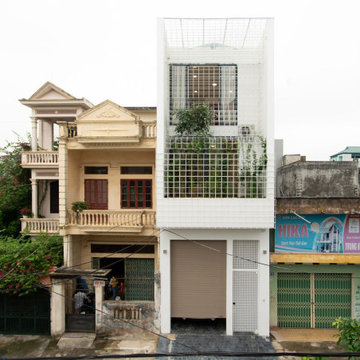
Idées déco pour un sous-sol craftsman enterré et de taille moyenne avec un mur noir, parquet foncé et un sol noir.
Idées déco de sous-sols verts avec parquet foncé
1
