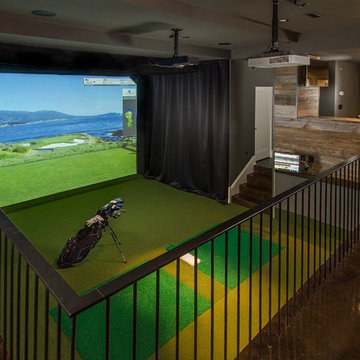Idées déco de sous-sols verts avec sol en béton ciré
Trier par :
Budget
Trier par:Populaires du jour
1 - 20 sur 25 photos

Our clients wanted to finish the walkout basement in their 10-year old home. They were looking for a family room, craft area, bathroom and a space to transform into a “guest room” for the occasional visitor. They wanted a space that could handle a crowd of young children, provide lots of storage and was bright and colorful. The result is a beautiful space featuring custom cabinets, a kitchenette, a craft room, and a large open area for play and entertainment. Cleanup is a snap with durable surfaces and movable storage, and the furniture is easy for children to rearrange. Photo by John Reed Foresman.
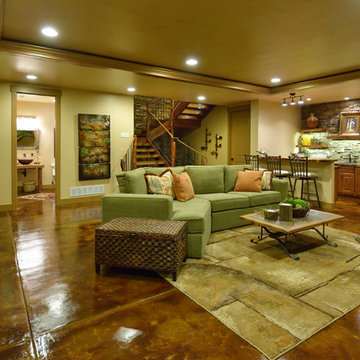
Cette photo montre un grand sous-sol montagne enterré avec un mur beige, sol en béton ciré, aucune cheminée et un sol marron.
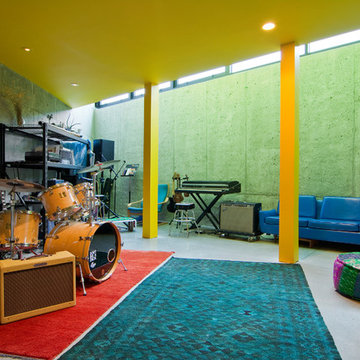
Photo: Lucy Call © 2014 Houzz
Design: Imbue Design
Exemple d'un sous-sol tendance semi-enterré avec sol en béton ciré, aucune cheminée et un mur gris.
Exemple d'un sous-sol tendance semi-enterré avec sol en béton ciré, aucune cheminée et un mur gris.

Réalisation d'un sous-sol tradition enterré et de taille moyenne avec un mur vert, un manteau de cheminée en pierre, sol en béton ciré et une cheminée ribbon.
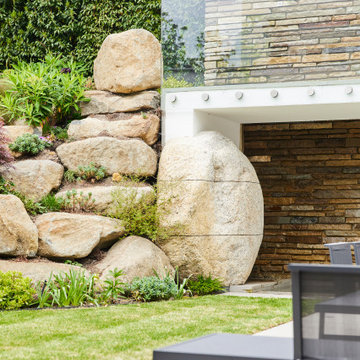
Our client bought a Hacienda styled house in Hove, Sussex, which was unloved, and had a dilapidated pool and garden, as well as a tired interior.
We provided a full architectural and interior design service through to completion of the project, developing the brief with the client, and managing a complex project and multiple team members including an M and E consultant, stuctural engineer, specialist pool and glazing suppliers and landscaping designers. We created a new basement under the house and garden, utilising the gradient of the site, to minimise excavation and impact on the house. It contains a new swimming pool, gym, living and entertainment areas, as well as storage and plant rooms. Accessed through a new helical staircase, the basement area draws light from 2 full height glazed walls opening onto a lower garden area. The glazing was a Skyframe system supplied by cantifix. We also inserted a long linear rooflight over the pool itself, which capture sunlight onto the water below.
The existing house itself has been extended in a fashion sympathetic to the original look of the house. We have built out over the existing garage to create new living and bedroom accommodation, as well as a new ensuite. We have also inserted a new glazed cupola over the hallway and stairs, and remodelled the kitchen, with a curved glazed wall and a modern family kitchen.
A striking new landscaping scheme by Alladio Sims has embeded the redeveloped house into its setting. It is themed around creating a journey around different zones of the upper and lower gardens, maximising opportunities of the site, views of the sea and using a mix of hard and soft landscaping. A new minimal car port and bike storage keep cars away from the front elevation of the house.
Having obtained planning permission for the works in 2019 via Brighton and Hove council, for a new basement and remodelling of the the house, the works were carrried out and completed in 2021 by Woodmans, a contractor we have partnered with on many occasions.
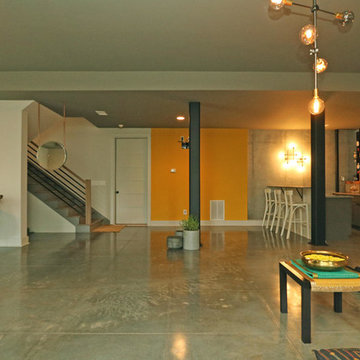
T&T Photos
Cette photo montre un sous-sol tendance donnant sur l'extérieur et de taille moyenne avec un mur beige, sol en béton ciré, aucune cheminée et un sol gris.
Cette photo montre un sous-sol tendance donnant sur l'extérieur et de taille moyenne avec un mur beige, sol en béton ciré, aucune cheminée et un sol gris.
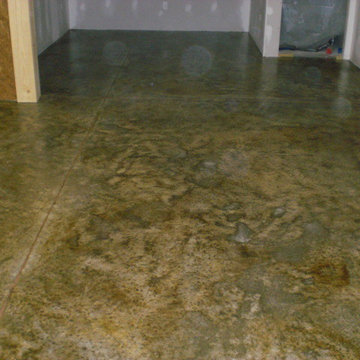
Stained concrete floor in the basement. They are turning this room into a game room.
Idées déco pour un sous-sol avec sol en béton ciré.
Idées déco pour un sous-sol avec sol en béton ciré.
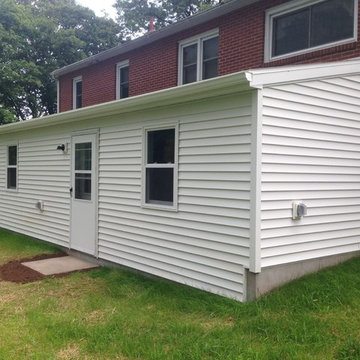
G Weller
Réalisation d'un sous-sol tradition donnant sur l'extérieur et de taille moyenne avec un mur blanc et sol en béton ciré.
Réalisation d'un sous-sol tradition donnant sur l'extérieur et de taille moyenne avec un mur blanc et sol en béton ciré.
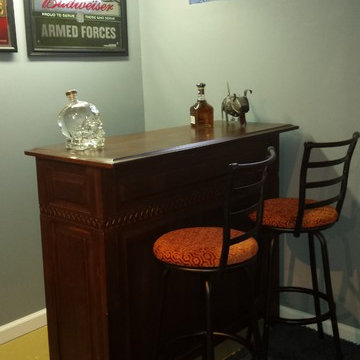
Inspiration pour un sous-sol urbain enterré et de taille moyenne avec un mur gris, sol en béton ciré et un sol jaune.
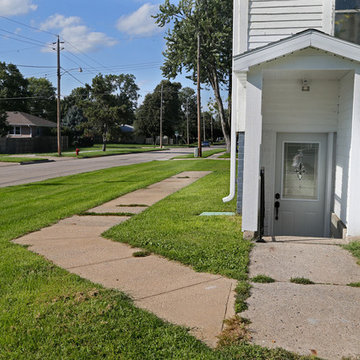
We added a roof over the main entry space and put a window in to help keep the space bright. Photo by Mary Willie
Aménagement d'un grand sous-sol montagne semi-enterré avec un mur blanc, sol en béton ciré et aucune cheminée.
Aménagement d'un grand sous-sol montagne semi-enterré avec un mur blanc, sol en béton ciré et aucune cheminée.
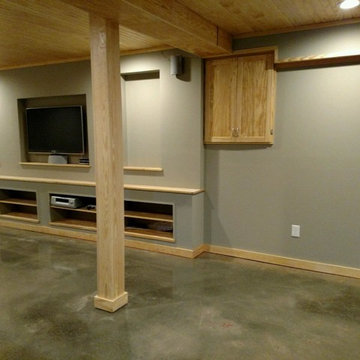
Cette photo montre un grand sous-sol montagne donnant sur l'extérieur avec un mur gris, sol en béton ciré et aucune cheminée.
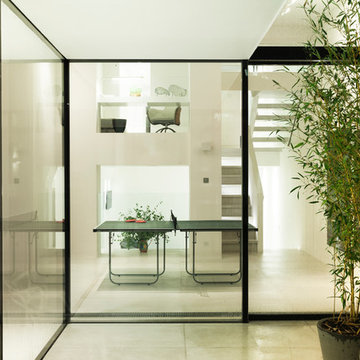
In addition to the gym area (with steam room) and all-important state-of-the-art home cinema, the lower-ground floor and basement offers flexible zones for entertaining, with a games room that’s perfect for kids. An internal courtyard / atrium with double-height space delivers a further sense of Zen to the property
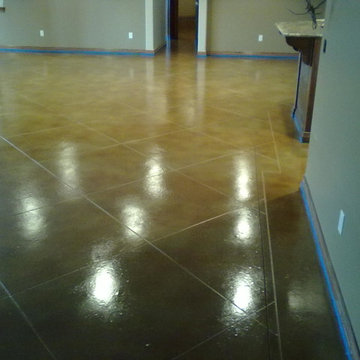
Weathered Bronze. Thirty-six inch tiles cut arrow straight using chalk guidelines.
Réalisation d'un grand sous-sol donnant sur l'extérieur avec sol en béton ciré et aucune cheminée.
Réalisation d'un grand sous-sol donnant sur l'extérieur avec sol en béton ciré et aucune cheminée.
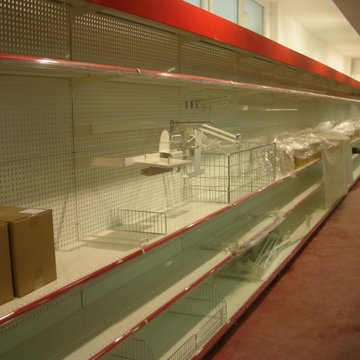
Mobiliario completo en ferretería compuesto por estantes lineales reforzados con zócalo inferior y una altura de 2,20 m, acabado brillo y en color a elegir. Incluso herrajes de cuelgue y otros complementos. Línea de cajas y resto de mobiliario en misma calidad y colores. Incluso carros y cestas.
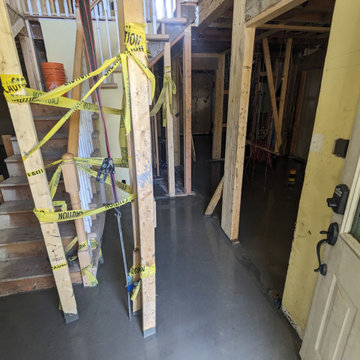
during pour
Idées déco pour un grand sous-sol enterré avec sol en béton ciré.
Idées déco pour un grand sous-sol enterré avec sol en béton ciré.
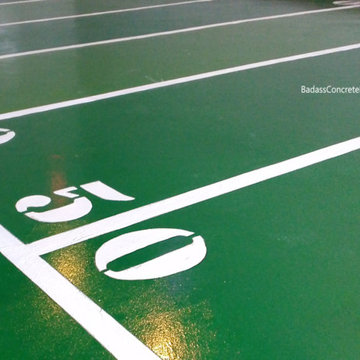
Design and durability come together to showcase your personal style. Fully customizable flooring options give you a new element to your designing options. Visit BadassFloorscapes.com for more info
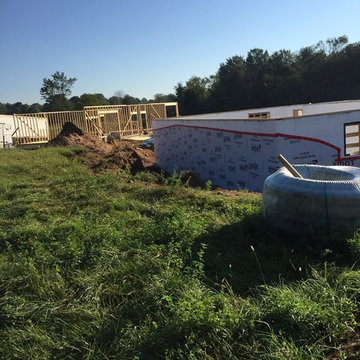
Walls going up on the site built garage
Cette image montre un sous-sol de taille moyenne et donnant sur l'extérieur avec sol en béton ciré et un poêle à bois.
Cette image montre un sous-sol de taille moyenne et donnant sur l'extérieur avec sol en béton ciré et un poêle à bois.
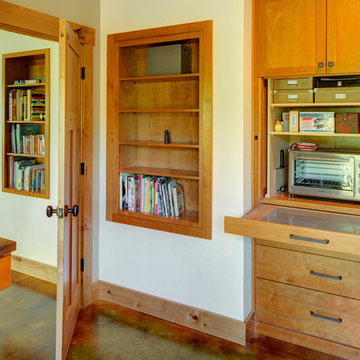
Idées déco pour un sous-sol craftsman de taille moyenne avec un mur beige, sol en béton ciré et un sol marron.
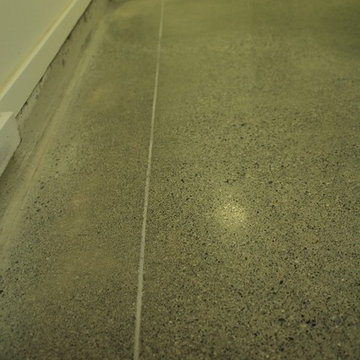
The owner's of this project wanted to change this grout colour because it didn't quite blend in with the concrete colour surrounding it.
Here is the before photo.
Idées déco de sous-sols verts avec sol en béton ciré
1
