Idées déco de sous-sols verts avec parquet clair
Trier par :
Budget
Trier par:Populaires du jour
1 - 20 sur 31 photos
1 sur 3

Aménagement d'un grand sous-sol contemporain enterré avec un mur blanc, parquet clair, une cheminée ribbon et un manteau de cheminée en carrelage.

A light filled basement complete with a Home Bar and Game Room. Beyond the Pool Table and Ping Pong Table, the floor to ceiling sliding glass doors open onto an outdoor sitting patio.
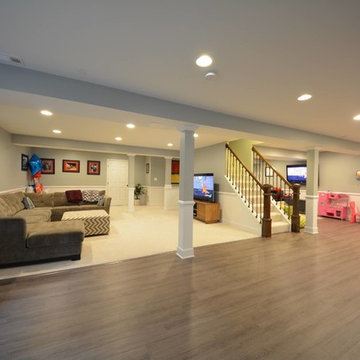
Cette photo montre un grand sous-sol tendance donnant sur l'extérieur avec un mur gris, parquet clair et aucune cheminée.

With a custom upholstered banquette in a rich green fabric surrounded by geometric trellis pattern millwork, this spot is perfect for gathering with family or friends. With a peak of Schumacher wallpaper on the ceiling, lights by Circa Lighting and family heirloom taxidermy, this space is full of sophistication and interest.
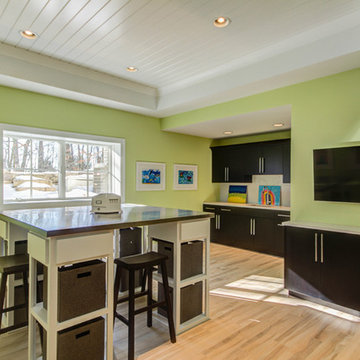
Craft Area
Aménagement d'un sous-sol contemporain semi-enterré avec un mur vert et parquet clair.
Aménagement d'un sous-sol contemporain semi-enterré avec un mur vert et parquet clair.

Aménagement d'un sous-sol bord de mer semi-enterré avec un mur blanc, parquet clair et un sol beige.

Full basement remodel. Remove (2) load bearing walls to open up entire space. Create new wall to enclose laundry room. Create dry bar near entry. New floating hearth at fireplace and entertainment cabinet with mesh inserts. Create storage bench with soft close lids for toys an bins. Create mirror corner with ballet barre. Create reading nook with book storage above and finished storage underneath and peek-throughs. Finish off and create hallway to back bedroom through utility room.
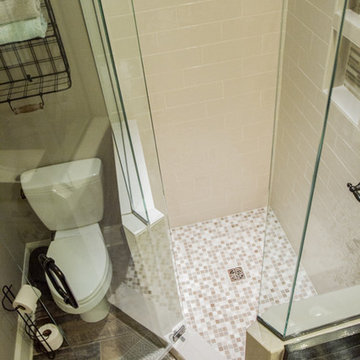
This basement renovation includes a mud room area, bedroom, living area with kitchenette and bathroom, and storage space.
Cette image montre un sous-sol traditionnel de taille moyenne avec un mur gris, parquet clair et aucune cheminée.
Cette image montre un sous-sol traditionnel de taille moyenne avec un mur gris, parquet clair et aucune cheminée.
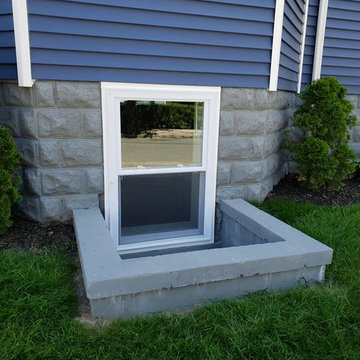
Detail of the new windows installed in the basement for bedrooms. All bedroom spaces have egress windows to meet code.
Idées déco pour un grand sous-sol contemporain semi-enterré avec un mur gris, parquet clair et un sol marron.
Idées déco pour un grand sous-sol contemporain semi-enterré avec un mur gris, parquet clair et un sol marron.
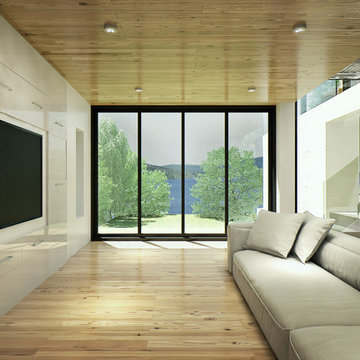
Projet d’agrandissement de chalet à St-Donat, réalisé en collaboration avec Yannick Giasson, architecte.
Nouvelle chambre des maîtres et nouvelle salle de jeux + réaménagement partiel de l’existant.
L’agrandissement du chalet a été conçu de sorte à préserver la magnifique vue vers le lac à travers le bâtiment dès le point d’arrivée sur le site. L’intégration d’une structure de bois exposée, la disposition des ouvertures et l’agencement des matériaux permettent de créer des espaces lumineux en relation directe avec l’environnement.

Full home rebuild in Potomac, MD
Idées déco pour un très grand sous-sol classique donnant sur l'extérieur avec un bar de salon, un mur gris, parquet clair, une cheminée standard, un manteau de cheminée en pierre de parement et un sol gris.
Idées déco pour un très grand sous-sol classique donnant sur l'extérieur avec un bar de salon, un mur gris, parquet clair, une cheminée standard, un manteau de cheminée en pierre de parement et un sol gris.
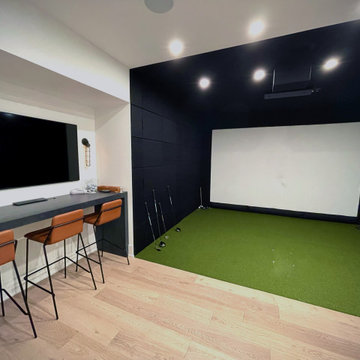
Aménagement d'un sous-sol moderne enterré et de taille moyenne avec salle de jeu, un mur noir et parquet clair.
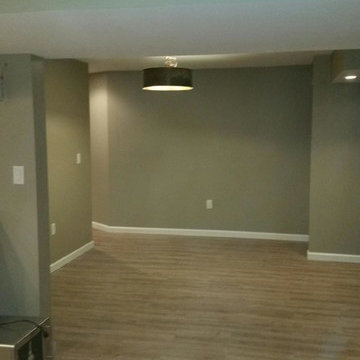
Exemple d'un grand sous-sol chic enterré avec un mur beige, parquet clair et aucune cheminée.
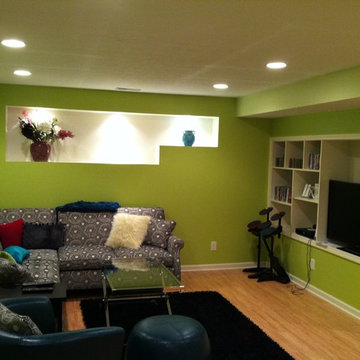
This is the TV viewing area.. We recessed some storage areas to maximize space. The wall in the background had to be built out due to multiple plumbing pipes. this left a lot of unused space. We decided to recess a display area to take advantage of some of the empty space behind the wall. The entertainment area was recessed into the space containing the furnace and hot water tank.
Ryan McManamon
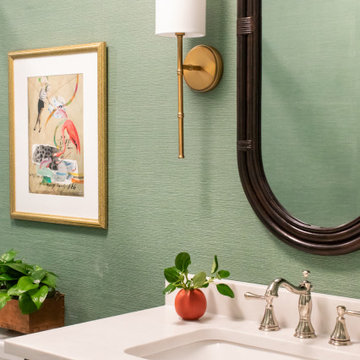
A rich green grass cloth by Thibaut, brushed gold sconces and a vintage mirror amp up the style in this basement bathroom.
Idée de décoration pour un sous-sol vintage avec un mur bleu, parquet clair et du papier peint.
Idée de décoration pour un sous-sol vintage avec un mur bleu, parquet clair et du papier peint.
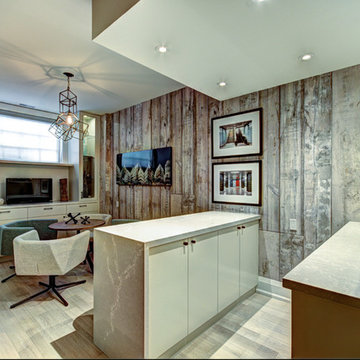
Modern Basement Bar and Games Table
Exemple d'un sous-sol moderne enterré et de taille moyenne avec un mur gris, parquet clair et aucune cheminée.
Exemple d'un sous-sol moderne enterré et de taille moyenne avec un mur gris, parquet clair et aucune cheminée.
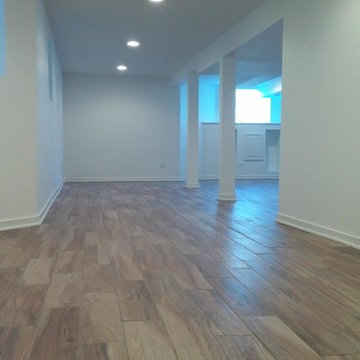
Réalisation d'un sous-sol tradition enterré et de taille moyenne avec un mur blanc, parquet clair et un sol marron.
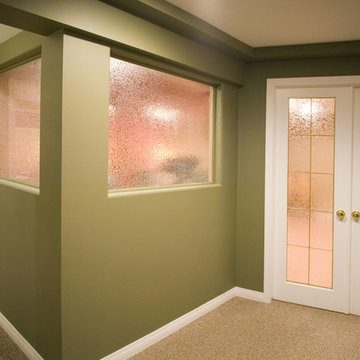
Inspiration pour un grand sous-sol design semi-enterré avec un mur vert et parquet clair.
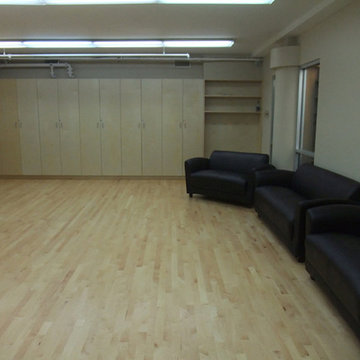
Cette photo montre un grand sous-sol tendance semi-enterré avec un mur beige, parquet clair, aucune cheminée et un sol marron.
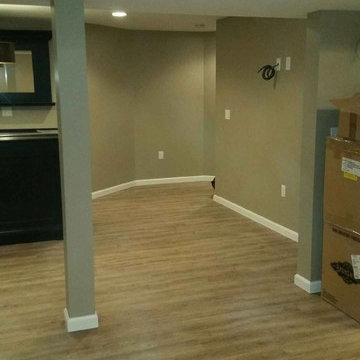
Idées déco pour un grand sous-sol classique enterré avec un mur beige, parquet clair et aucune cheminée.
Idées déco de sous-sols verts avec parquet clair
1