Idées déco de sous-sols verts avec un sol marron
Trier par :
Budget
Trier par:Populaires du jour
1 - 20 sur 42 photos
1 sur 3

Cette image montre un grand sous-sol chalet avec un mur beige, un sol en calcaire, aucune cheminée et un sol marron.

Large open floor plan in basement with full built-in bar, fireplace, game room and seating for all sorts of activities. Cabinetry at the bar provided by Brookhaven Cabinetry manufactured by Wood-Mode Cabinetry. Cabinetry is constructed from maple wood and finished in an opaque finish. Glass front cabinetry includes reeded glass for privacy. Bar is over 14 feet long and wrapped in wainscot panels. Although not shown, the interior of the bar includes several undercounter appliances: refrigerator, dishwasher drawer, microwave drawer and refrigerator drawers; all, except the microwave, have decorative wood panels.
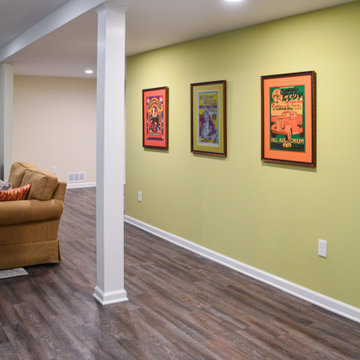
Aménagement d'un petit sous-sol classique avec un sol en vinyl et un sol marron.
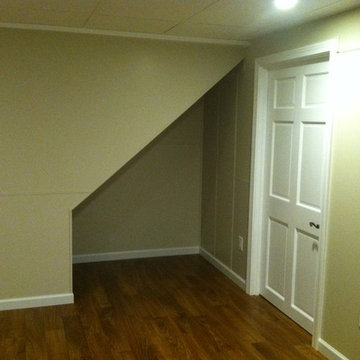
Terence
Inspiration pour un petit sous-sol traditionnel enterré avec un mur beige, sol en stratifié et un sol marron.
Inspiration pour un petit sous-sol traditionnel enterré avec un mur beige, sol en stratifié et un sol marron.
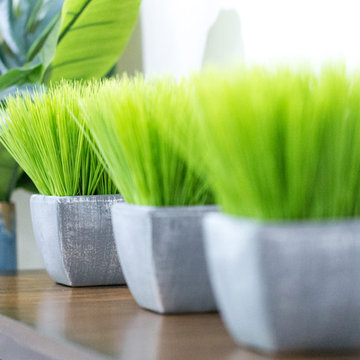
Tim Souza
Aménagement d'un petit sous-sol bord de mer donnant sur l'extérieur avec un mur beige, un sol en vinyl et un sol marron.
Aménagement d'un petit sous-sol bord de mer donnant sur l'extérieur avec un mur beige, un sol en vinyl et un sol marron.
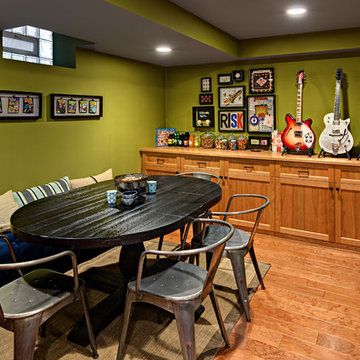
Ehlen Creative Communications, LLC
Idées déco pour un grand sous-sol craftsman semi-enterré avec un mur vert, un sol en bois brun, aucune cheminée et un sol marron.
Idées déco pour un grand sous-sol craftsman semi-enterré avec un mur vert, un sol en bois brun, aucune cheminée et un sol marron.

The use of bulkhead details throughout the space allows for further division between the office, music, tv and games areas. The wall niches, lighting, paint and wallpaper, were all choices made to draw the eye around the space while still visually linking the separated areas together.

Inspiration pour un sous-sol traditionnel avec un mur bleu, parquet foncé, aucune cheminée et un sol marron.
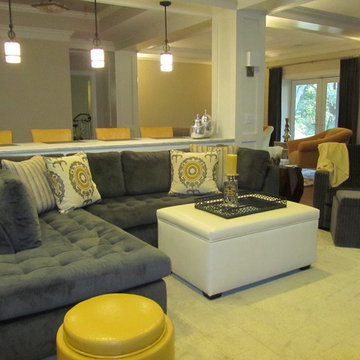
Donna Ventrice
Idées déco pour un sous-sol classique donnant sur l'extérieur et de taille moyenne avec un mur beige, un sol en bois brun, aucune cheminée et un sol marron.
Idées déco pour un sous-sol classique donnant sur l'extérieur et de taille moyenne avec un mur beige, un sol en bois brun, aucune cheminée et un sol marron.
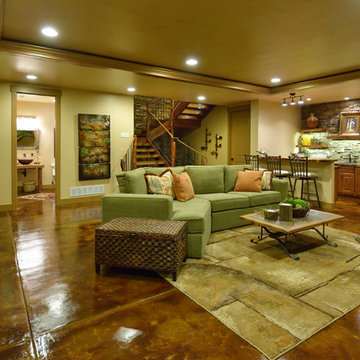
Cette photo montre un grand sous-sol montagne enterré avec un mur beige, sol en béton ciré, aucune cheminée et un sol marron.

Cette photo montre un grand sous-sol moderne donnant sur l'extérieur avec un sol en bois brun, une cheminée standard, un manteau de cheminée en pierre de parement et un sol marron.
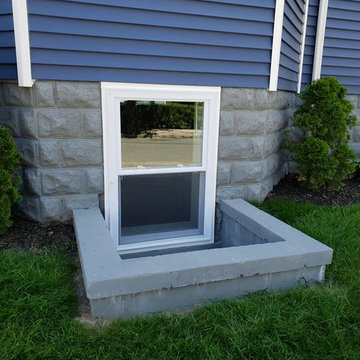
Detail of the new windows installed in the basement for bedrooms. All bedroom spaces have egress windows to meet code.
Idées déco pour un grand sous-sol contemporain semi-enterré avec un mur gris, parquet clair et un sol marron.
Idées déco pour un grand sous-sol contemporain semi-enterré avec un mur gris, parquet clair et un sol marron.
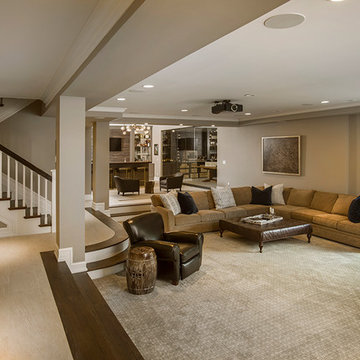
Idées déco pour un très grand sous-sol romantique donnant sur l'extérieur avec un mur beige, parquet foncé, une cheminée standard, un manteau de cheminée en pierre et un sol marron.

Exemple d'un grand sous-sol chic enterré avec un mur beige, un sol en vinyl et un sol marron.
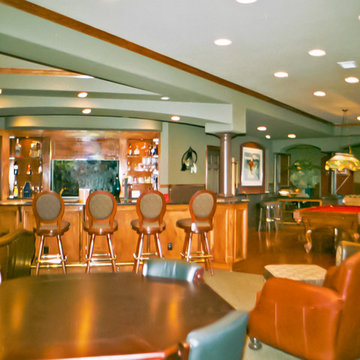
Idée de décoration pour un grand sous-sol tradition donnant sur l'extérieur avec un mur vert, un sol marron et un plafond décaissé.
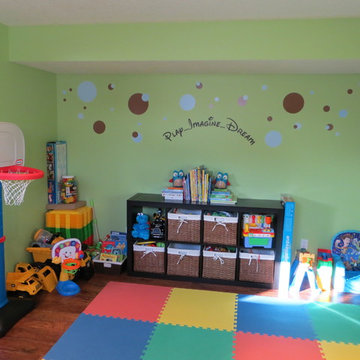
This space was designed for children in mind. The playful green walls mixed with storage and foam flooring makes it a space both children and parents can enjoy.
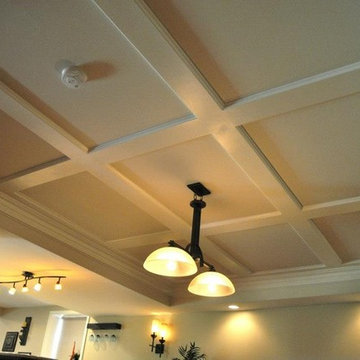
Cette image montre un grand sous-sol traditionnel donnant sur l'extérieur avec un mur beige, parquet foncé, une cheminée standard, un manteau de cheminée en pierre et un sol marron.
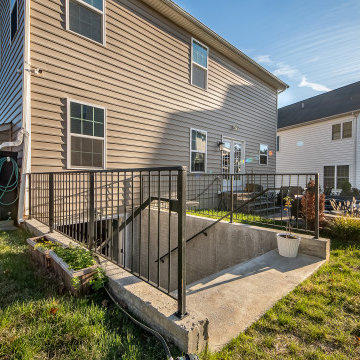
Basement walk-out with a large exterior French door
Idées déco pour un grand sous-sol classique donnant sur l'extérieur avec un bar de salon, un mur gris, un sol en vinyl, aucune cheminée et un sol marron.
Idées déco pour un grand sous-sol classique donnant sur l'extérieur avec un bar de salon, un mur gris, un sol en vinyl, aucune cheminée et un sol marron.
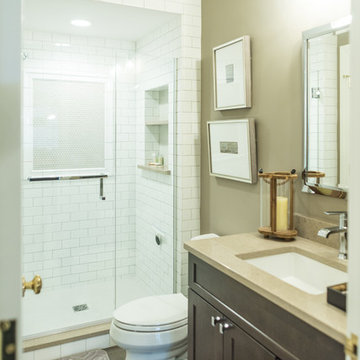
Game On is a lower level entertainment space designed for a large family. We focused on casual comfort with an injection of spunk for a lounge-like environment filled with fun and function. Architectural interest was added with our custom feature wall of herringbone wood paneling, wrapped beams and navy grasscloth lined bookshelves flanking an Ann Sacks marble mosaic fireplace surround. Blues and greens were contrasted with stark black and white. A touch of modern conversation, dining, game playing, and media lounge zones allow for a crowd to mingle with ease. With a walk out covered terrace, full kitchen, and blackout drapery for movie night, why leave home?
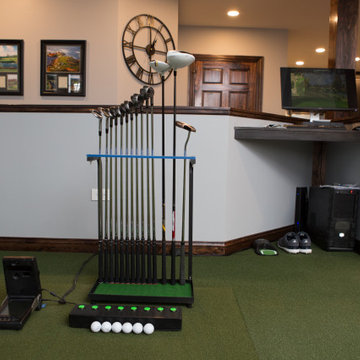
Golf club organizer placed in the golf simulator.
Inspiration pour un grand sous-sol traditionnel semi-enterré avec un mur gris, sol en stratifié, aucune cheminée et un sol marron.
Inspiration pour un grand sous-sol traditionnel semi-enterré avec un mur gris, sol en stratifié, aucune cheminée et un sol marron.
Idées déco de sous-sols verts avec un sol marron
1