Idées déco de sous-sols verts donnant sur l'extérieur
Trier par :
Budget
Trier par:Populaires du jour
21 - 40 sur 105 photos
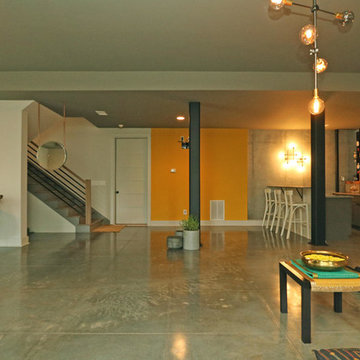
T&T Photos
Cette photo montre un sous-sol tendance donnant sur l'extérieur et de taille moyenne avec un mur beige, sol en béton ciré, aucune cheminée et un sol gris.
Cette photo montre un sous-sol tendance donnant sur l'extérieur et de taille moyenne avec un mur beige, sol en béton ciré, aucune cheminée et un sol gris.
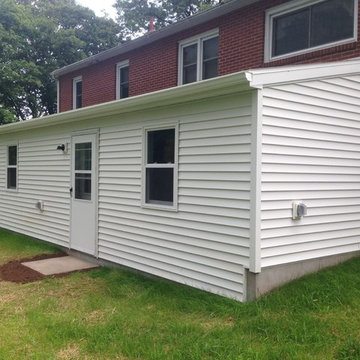
G Weller
Réalisation d'un sous-sol tradition donnant sur l'extérieur et de taille moyenne avec un mur blanc et sol en béton ciré.
Réalisation d'un sous-sol tradition donnant sur l'extérieur et de taille moyenne avec un mur blanc et sol en béton ciré.

Cette photo montre un grand sous-sol moderne donnant sur l'extérieur avec un sol en bois brun, une cheminée standard, un manteau de cheminée en pierre de parement et un sol marron.
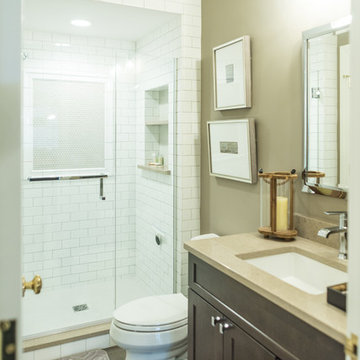
Game On is a lower level entertainment space designed for a large family. We focused on casual comfort with an injection of spunk for a lounge-like environment filled with fun and function. Architectural interest was added with our custom feature wall of herringbone wood paneling, wrapped beams and navy grasscloth lined bookshelves flanking an Ann Sacks marble mosaic fireplace surround. Blues and greens were contrasted with stark black and white. A touch of modern conversation, dining, game playing, and media lounge zones allow for a crowd to mingle with ease. With a walk out covered terrace, full kitchen, and blackout drapery for movie night, why leave home?
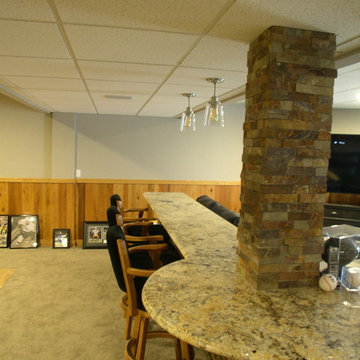
Réalisation d'un sous-sol tradition donnant sur l'extérieur et de taille moyenne avec un mur gris, moquette, une cheminée standard et un manteau de cheminée en pierre.
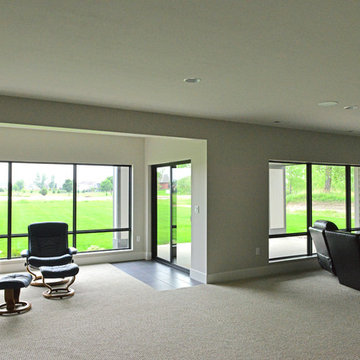
The basement view towards the walk out patio. This basement features a bar and an expansive entertainment section to host many gatherings.
Aménagement d'un grand sous-sol classique donnant sur l'extérieur avec un mur beige et moquette.
Aménagement d'un grand sous-sol classique donnant sur l'extérieur avec un mur beige et moquette.
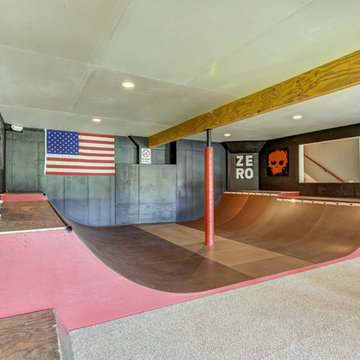
Skatehouse 2.5. Converted from full skatepark to combination of skateboard ramp and gymnastics area.
Converted from this: http://www.houzz.com/photos/32641054/Basement-Skatepark-craftsman-basement-charlotte
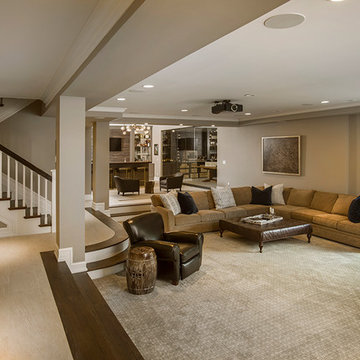
Idées déco pour un très grand sous-sol romantique donnant sur l'extérieur avec un mur beige, parquet foncé, une cheminée standard, un manteau de cheminée en pierre et un sol marron.
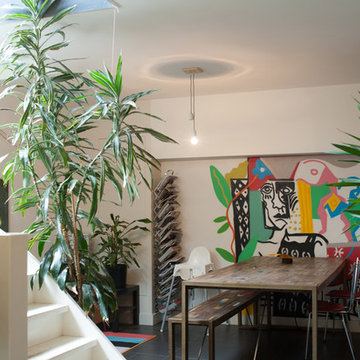
treepack.net/heziz
Idée de décoration pour un sous-sol bohème donnant sur l'extérieur et de taille moyenne avec un mur blanc, un sol en carrelage de céramique et aucune cheminée.
Idée de décoration pour un sous-sol bohème donnant sur l'extérieur et de taille moyenne avec un mur blanc, un sol en carrelage de céramique et aucune cheminée.
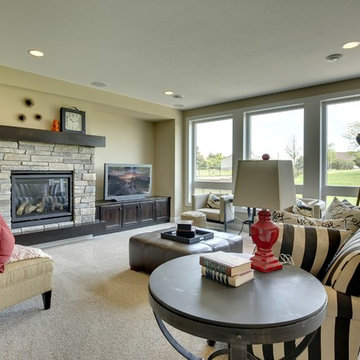
Huge windows flood the lower level fireplace room with light.
Photography by Spacecrafting
Idée de décoration pour un grand sous-sol tradition donnant sur l'extérieur avec un mur jaune, moquette, une cheminée standard et un manteau de cheminée en pierre.
Idée de décoration pour un grand sous-sol tradition donnant sur l'extérieur avec un mur jaune, moquette, une cheminée standard et un manteau de cheminée en pierre.
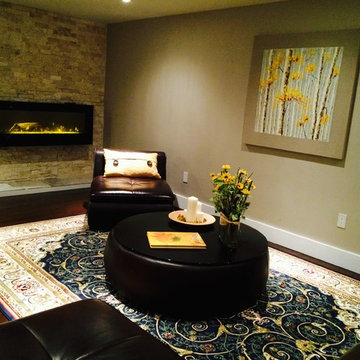
Basement: Comfortable & cosy with brown leather sofas & a stone fireplace, a great place for the family to gather & relax.. Yellow accents, flowers, art & decor pillows add brightness ...Sheila Singer Design
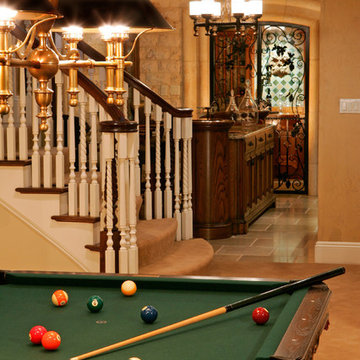
Design-build. Custom Iuxury basement featuring a curved bar with a vaulted ceiling inset with stained glass, a custom-ironwork gated wine cellar, and a billiards room with a tray ceiling. Interior architecture and millwork designed by Jonathan Trueblood.
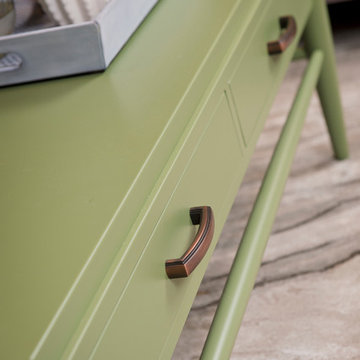
We selected antique copper hardware for the custom green coffee table.
Réalisation d'un grand sous-sol tradition donnant sur l'extérieur avec un mur gris.
Réalisation d'un grand sous-sol tradition donnant sur l'extérieur avec un mur gris.
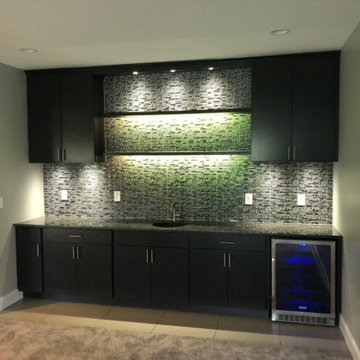
Wet bar (with maple cabinetry and tile backsplash)
Idée de décoration pour un grand sous-sol minimaliste donnant sur l'extérieur avec un mur gris, un sol en carrelage de céramique et un sol gris.
Idée de décoration pour un grand sous-sol minimaliste donnant sur l'extérieur avec un mur gris, un sol en carrelage de céramique et un sol gris.
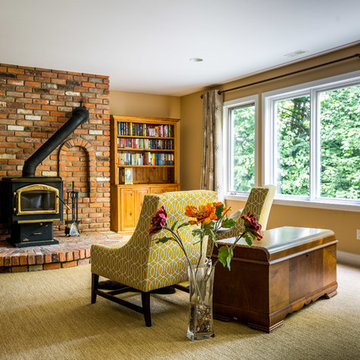
Cette photo montre un très grand sous-sol tendance donnant sur l'extérieur avec un mur beige, moquette, un poêle à bois et un manteau de cheminée en brique.
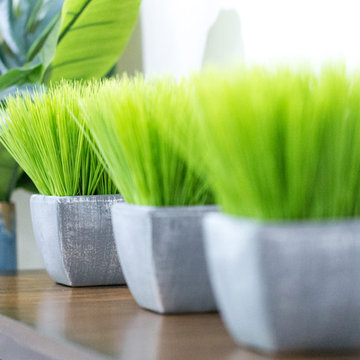
Tim Souza
Aménagement d'un petit sous-sol bord de mer donnant sur l'extérieur avec un mur beige, un sol en vinyl et un sol marron.
Aménagement d'un petit sous-sol bord de mer donnant sur l'extérieur avec un mur beige, un sol en vinyl et un sol marron.
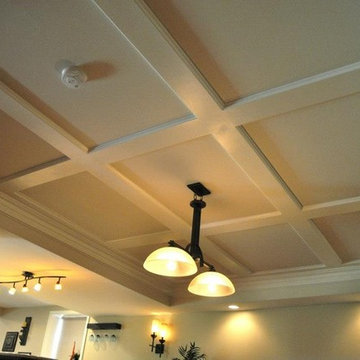
Cette image montre un grand sous-sol traditionnel donnant sur l'extérieur avec un mur beige, parquet foncé, une cheminée standard, un manteau de cheminée en pierre et un sol marron.
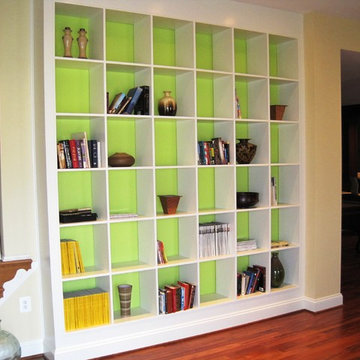
A finished basement project in Leesburg VA by Town & Country. Designed and built-in a nice 9' tall x 9' wide display bookcase wall out of furniture-grade-plywood and added a bright pistachio color to back wall.
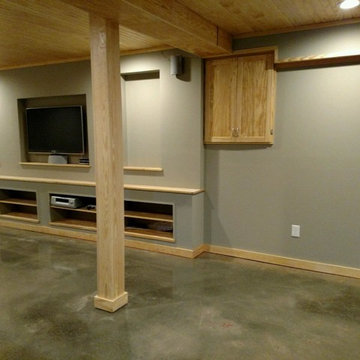
Cette photo montre un grand sous-sol montagne donnant sur l'extérieur avec un mur gris, sol en béton ciré et aucune cheminée.
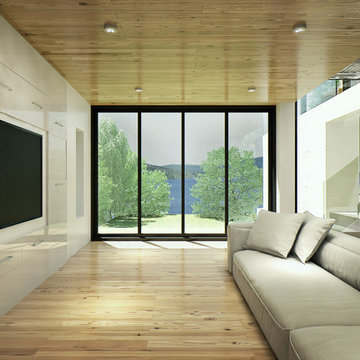
Projet d’agrandissement de chalet à St-Donat, réalisé en collaboration avec Yannick Giasson, architecte.
Nouvelle chambre des maîtres et nouvelle salle de jeux + réaménagement partiel de l’existant.
L’agrandissement du chalet a été conçu de sorte à préserver la magnifique vue vers le lac à travers le bâtiment dès le point d’arrivée sur le site. L’intégration d’une structure de bois exposée, la disposition des ouvertures et l’agencement des matériaux permettent de créer des espaces lumineux en relation directe avec l’environnement.
Idées déco de sous-sols verts donnant sur l'extérieur
2