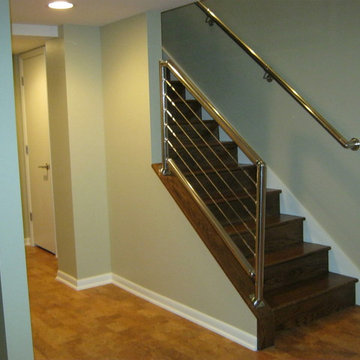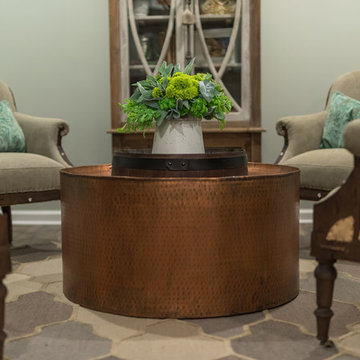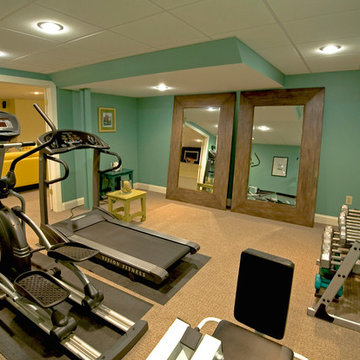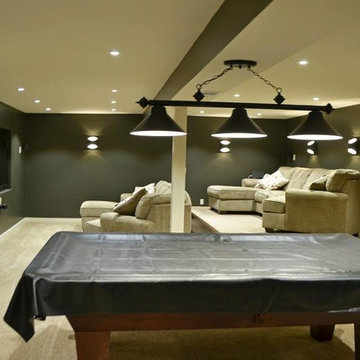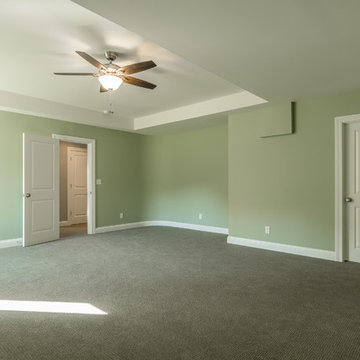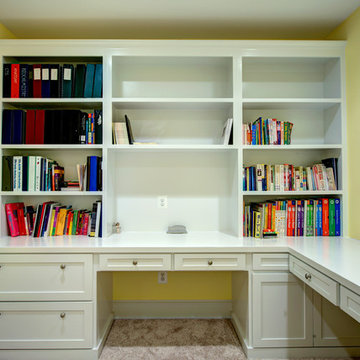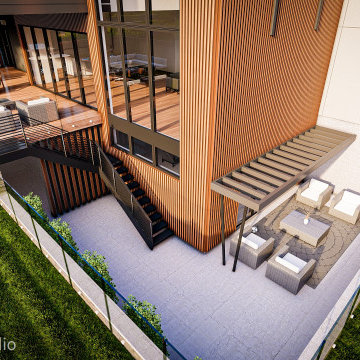Idées déco de sous-sols verts
Trier par :
Budget
Trier par:Populaires du jour
101 - 120 sur 1 275 photos
1 sur 2
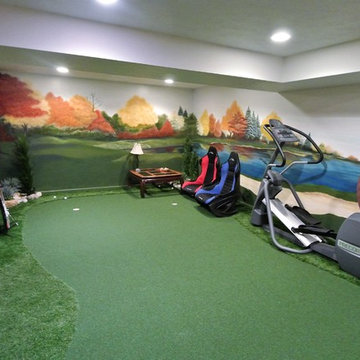
Before picture of the basement! Client wanted a bar, theater equip built-in and a future area for a pool table. The ceilings were low and there wasn't any natural light so we had to create airiness.
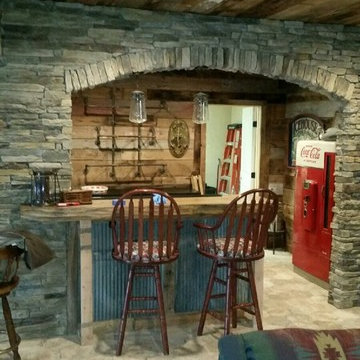
Relax and enjoy family time by finishing your basement with fun items for all to enjoy.
Réalisation d'un sous-sol chalet.
Réalisation d'un sous-sol chalet.
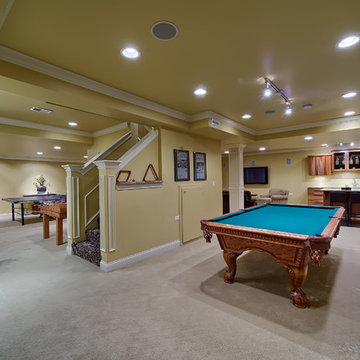
This 1996 home in suburban Chicago was built by Oak Builders. It was updated by Just the Thing throughout the 1996-2013 time period including finishing out the basement into a family fun zone, adding a three season porch, remodeling the master bathroom, and painting.
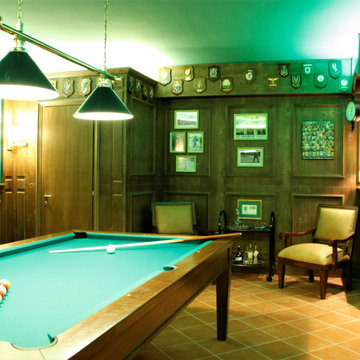
sala hobby stile pub inglese con angolo bar e biliardo
Cette image montre un grand sous-sol traditionnel donnant sur l'extérieur avec un bar de salon, un mur vert, tomettes au sol et boiseries.
Cette image montre un grand sous-sol traditionnel donnant sur l'extérieur avec un bar de salon, un mur vert, tomettes au sol et boiseries.

Réalisation d'un sous-sol tradition enterré et de taille moyenne avec un mur vert, un manteau de cheminée en pierre, sol en béton ciré et une cheminée ribbon.
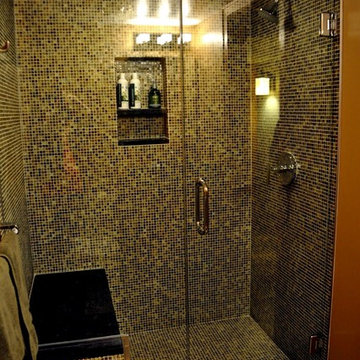
Basement remodel complete with a 3/4 bathroom with expansive walk in shower, bedroom with ample closet space and a laundry room with a folding station.
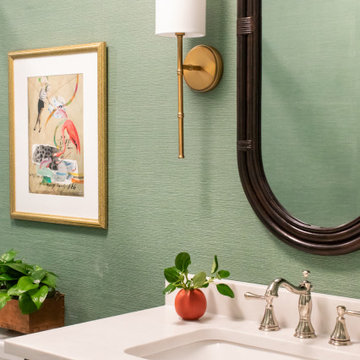
A rich green grass cloth by Thibaut, brushed gold sconces and a vintage mirror amp up the style in this basement bathroom.
Idée de décoration pour un sous-sol vintage avec un mur bleu, parquet clair et du papier peint.
Idée de décoration pour un sous-sol vintage avec un mur bleu, parquet clair et du papier peint.
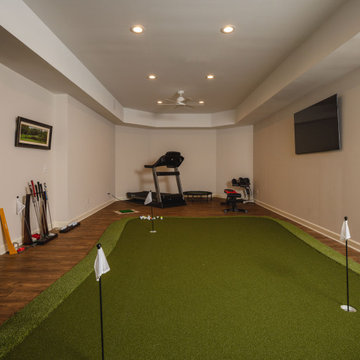
This was a complete basement refresh. Note the game room and the golf simulator and putting green.
Inspiration pour un grand sous-sol traditionnel.
Inspiration pour un grand sous-sol traditionnel.
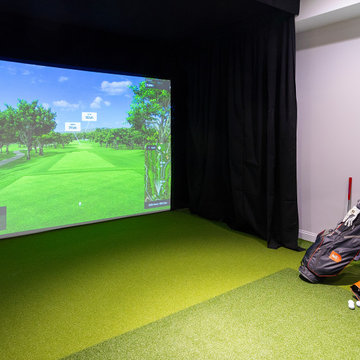
Exemple d'un petit sous-sol chic enterré avec un mur blanc, un sol en vinyl et un sol vert.
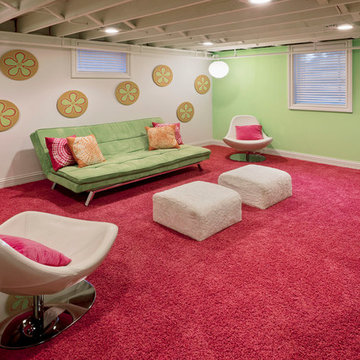
Photo B. Kildow
Exemple d'un sous-sol tendance enterré avec un mur multicolore, moquette et aucune cheminée.
Exemple d'un sous-sol tendance enterré avec un mur multicolore, moquette et aucune cheminée.
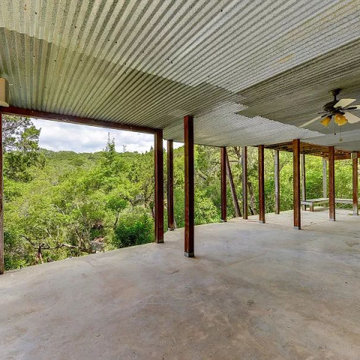
Home is supported by wood columns over a basement slab due to floodplain elevation, creates large outdoor living area overlooking creek for future use.
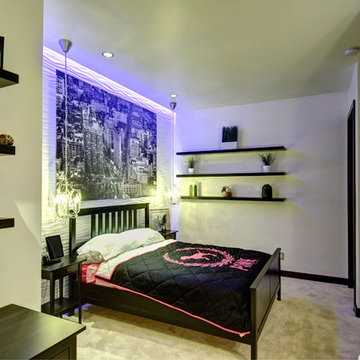
The bed wall is finished with 3D wall panels with hidden cove lighting. The bedside lamps are suspended from the ceiling. ©Finished Basement Company
Idées déco pour un grand sous-sol contemporain semi-enterré avec un mur blanc, moquette, aucune cheminée et un sol blanc.
Idées déco pour un grand sous-sol contemporain semi-enterré avec un mur blanc, moquette, aucune cheminée et un sol blanc.
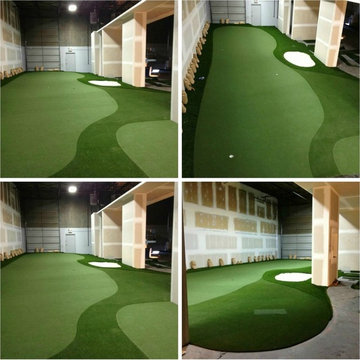
A large practice and training facility located in Vancouver which is still in the beginning phases. Stay posted for finished photos!
Cette image montre un sous-sol traditionnel.
Cette image montre un sous-sol traditionnel.
Idées déco de sous-sols verts
6
