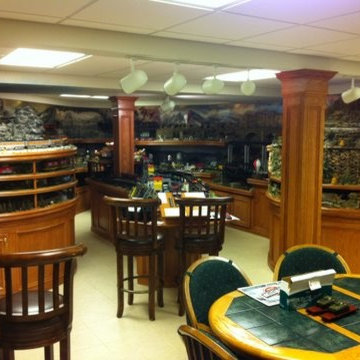Idées déco de sous-sols verts
Trier par :
Budget
Trier par:Populaires du jour
21 - 40 sur 91 photos
1 sur 3
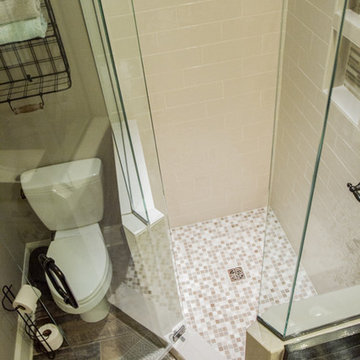
This basement renovation includes a mud room area, bedroom, living area with kitchenette and bathroom, and storage space.
Cette image montre un sous-sol traditionnel de taille moyenne avec un mur gris, parquet clair et aucune cheminée.
Cette image montre un sous-sol traditionnel de taille moyenne avec un mur gris, parquet clair et aucune cheminée.
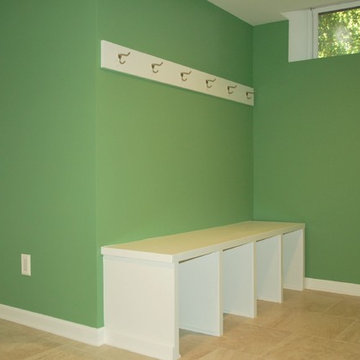
Basement entry from the garage. An area was created to allow the family to sit and take while getting ready to leave or return home.
Inspiration pour un sous-sol traditionnel enterré et de taille moyenne avec un mur vert, un sol en carrelage de porcelaine, aucune cheminée et un sol beige.
Inspiration pour un sous-sol traditionnel enterré et de taille moyenne avec un mur vert, un sol en carrelage de porcelaine, aucune cheminée et un sol beige.
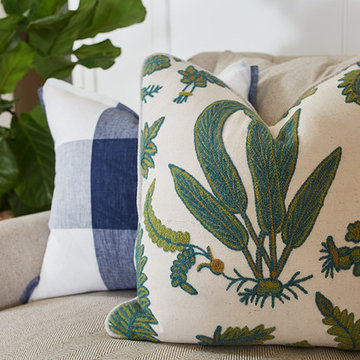
The best of the past and present meet in this distinguished design. Custom craftsmanship and distinctive detailing give this lakefront residence its vintage flavor while an open and light-filled floor plan clearly mark it as contemporary. With its interesting shingled roof lines, abundant windows with decorative brackets and welcoming porch, the exterior takes in surrounding views while the interior meets and exceeds contemporary expectations of ease and comfort. The main level features almost 3,000 square feet of open living, from the charming entry with multiple window seats and built-in benches to the central 15 by 22-foot kitchen, 22 by 18-foot living room with fireplace and adjacent dining and a relaxing, almost 300-square-foot screened-in porch. Nearby is a private sitting room and a 14 by 15-foot master bedroom with built-ins and a spa-style double-sink bath with a beautiful barrel-vaulted ceiling. The main level also includes a work room and first floor laundry, while the 2,165-square-foot second level includes three bedroom suites, a loft and a separate 966-square-foot guest quarters with private living area, kitchen and bedroom. Rounding out the offerings is the 1,960-square-foot lower level, where you can rest and recuperate in the sauna after a workout in your nearby exercise room. Also featured is a 21 by 18-family room, a 14 by 17-square-foot home theater, and an 11 by 12-foot guest bedroom suite.
Photography: Ashley Avila Photography & Fulview Builder: J. Peterson Homes Interior Design: Vision Interiors by Visbeen
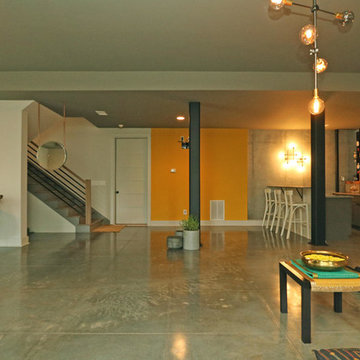
T&T Photos
Cette photo montre un sous-sol tendance donnant sur l'extérieur et de taille moyenne avec un mur beige, sol en béton ciré, aucune cheminée et un sol gris.
Cette photo montre un sous-sol tendance donnant sur l'extérieur et de taille moyenne avec un mur beige, sol en béton ciré, aucune cheminée et un sol gris.
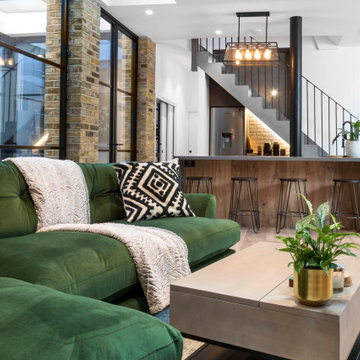
Exemple d'un sous-sol industriel semi-enterré et de taille moyenne avec un bar de salon, un mur blanc, parquet peint, un sol beige, un plafond voûté et un mur en parement de brique.

Cette photo montre un grand sous-sol moderne donnant sur l'extérieur avec un sol en bois brun, une cheminée standard, un manteau de cheminée en pierre de parement et un sol marron.
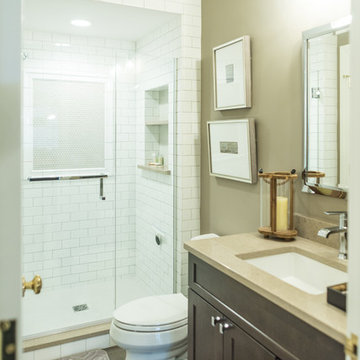
Game On is a lower level entertainment space designed for a large family. We focused on casual comfort with an injection of spunk for a lounge-like environment filled with fun and function. Architectural interest was added with our custom feature wall of herringbone wood paneling, wrapped beams and navy grasscloth lined bookshelves flanking an Ann Sacks marble mosaic fireplace surround. Blues and greens were contrasted with stark black and white. A touch of modern conversation, dining, game playing, and media lounge zones allow for a crowd to mingle with ease. With a walk out covered terrace, full kitchen, and blackout drapery for movie night, why leave home?
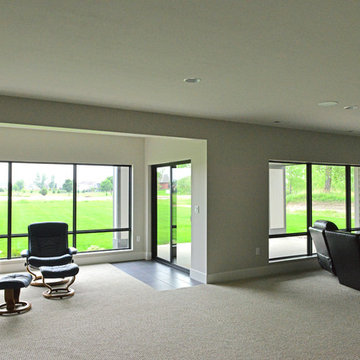
The basement view towards the walk out patio. This basement features a bar and an expansive entertainment section to host many gatherings.
Aménagement d'un grand sous-sol classique donnant sur l'extérieur avec un mur beige et moquette.
Aménagement d'un grand sous-sol classique donnant sur l'extérieur avec un mur beige et moquette.
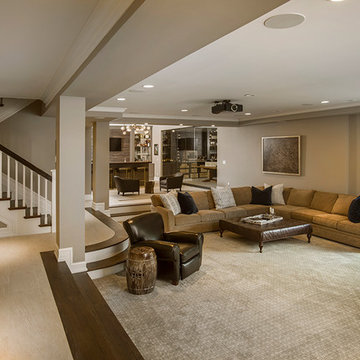
Idées déco pour un très grand sous-sol romantique donnant sur l'extérieur avec un mur beige, parquet foncé, une cheminée standard, un manteau de cheminée en pierre et un sol marron.
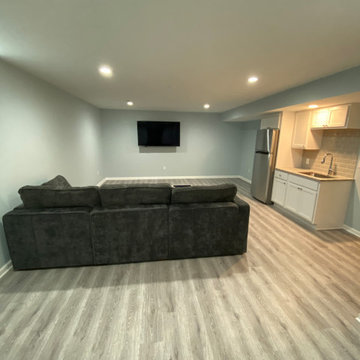
Inspiration pour un sous-sol minimaliste enterré et de taille moyenne avec un mur gris, un sol en vinyl et un sol gris.
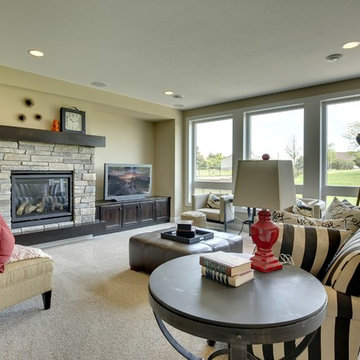
Huge windows flood the lower level fireplace room with light.
Photography by Spacecrafting
Idée de décoration pour un grand sous-sol tradition donnant sur l'extérieur avec un mur jaune, moquette, une cheminée standard et un manteau de cheminée en pierre.
Idée de décoration pour un grand sous-sol tradition donnant sur l'extérieur avec un mur jaune, moquette, une cheminée standard et un manteau de cheminée en pierre.
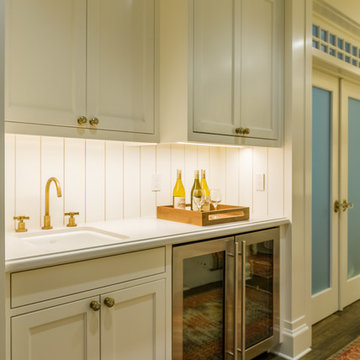
Bar area for downstairs basement.
Ali Atri Photography
Idée de décoration pour un petit sous-sol bohème avec un mur blanc et parquet foncé.
Idée de décoration pour un petit sous-sol bohème avec un mur blanc et parquet foncé.
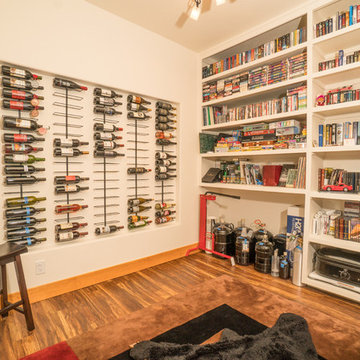
Winemaking, wine cellar, and custom bookcases make this space a great get-away.
Aménagement d'un sous-sol sud-ouest américain semi-enterré et de taille moyenne avec un mur beige, un sol en bois brun et un sol multicolore.
Aménagement d'un sous-sol sud-ouest américain semi-enterré et de taille moyenne avec un mur beige, un sol en bois brun et un sol multicolore.
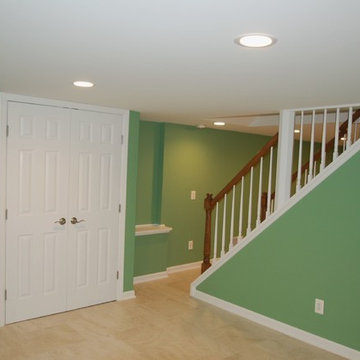
Entry area into the basement from the garage. Double doors enclosing the water softener.
Idée de décoration pour un sous-sol tradition de taille moyenne et enterré avec un mur vert, un sol en carrelage de porcelaine, aucune cheminée et un sol beige.
Idée de décoration pour un sous-sol tradition de taille moyenne et enterré avec un mur vert, un sol en carrelage de porcelaine, aucune cheminée et un sol beige.
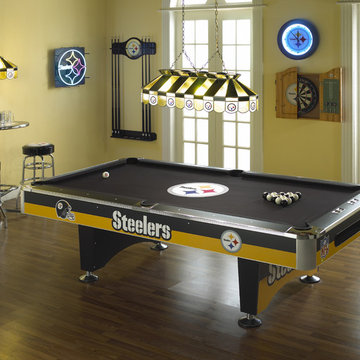
Classic design with tailored good looks for a game room or man cave.
Aménagement d'un grand sous-sol classique avec un sol en bois brun.
Aménagement d'un grand sous-sol classique avec un sol en bois brun.
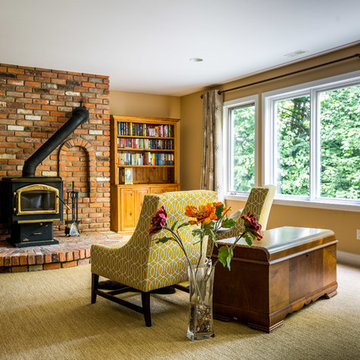
Cette photo montre un très grand sous-sol tendance donnant sur l'extérieur avec un mur beige, moquette, un poêle à bois et un manteau de cheminée en brique.
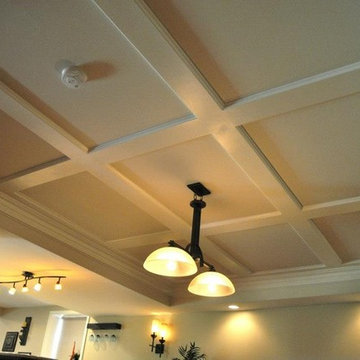
Cette image montre un grand sous-sol traditionnel donnant sur l'extérieur avec un mur beige, parquet foncé, une cheminée standard, un manteau de cheminée en pierre et un sol marron.
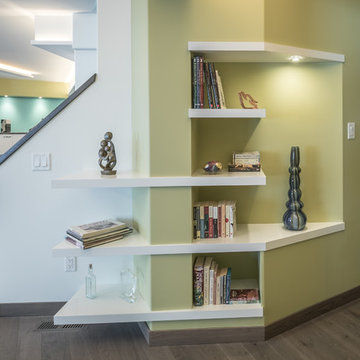
Bilyk Photography
Inspiration pour un sous-sol design donnant sur l'extérieur et de taille moyenne avec un mur vert, parquet foncé, un poêle à bois, un manteau de cheminée en carrelage et un sol gris.
Inspiration pour un sous-sol design donnant sur l'extérieur et de taille moyenne avec un mur vert, parquet foncé, un poêle à bois, un manteau de cheminée en carrelage et un sol gris.
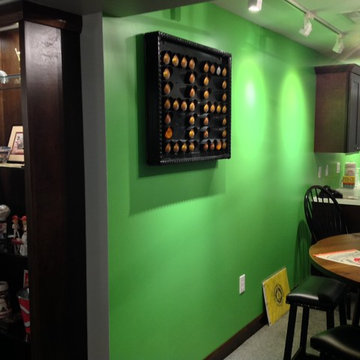
Fun, eclectic yet functional describes this basement. The scoreboard in this picture is from Shea Stadium!
Inspiration pour un sous-sol design enterré et de taille moyenne avec un mur beige et moquette.
Inspiration pour un sous-sol design enterré et de taille moyenne avec un mur beige et moquette.
Idées déco de sous-sols verts
2
