Idées déco de sous-sols violets avec un mur beige
Trier par :
Budget
Trier par:Populaires du jour
1 - 13 sur 13 photos
1 sur 3

Réalisation d'un grand sous-sol tradition semi-enterré avec un mur beige, moquette, une cheminée ribbon, un manteau de cheminée en pierre et un sol gris.
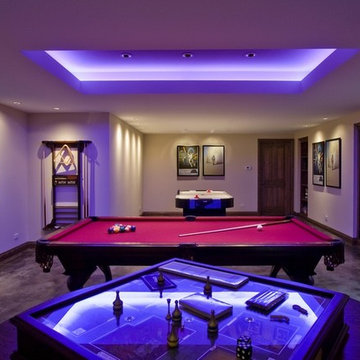
http://pickellbuilders.com. Photos by Linda Oyama Bryan. Basement Game Room with Stained Concrete Floor and Fluorescent Indirect Lighting.
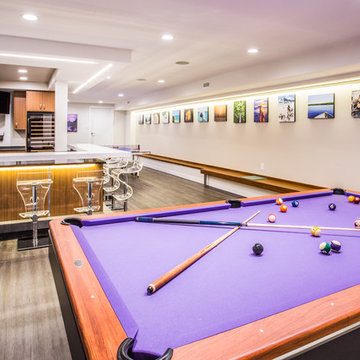
Idées déco pour un grand sous-sol moderne enterré avec un mur beige, aucune cheminée, parquet foncé, un sol marron et salle de jeu.
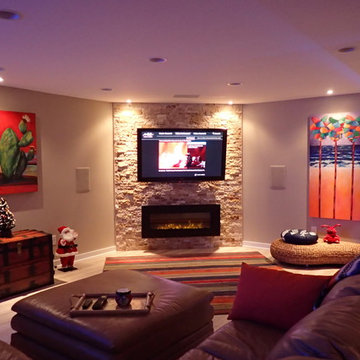
Cette image montre un grand sous-sol bohème donnant sur l'extérieur avec un mur beige, sol en stratifié, cheminée suspendue, un manteau de cheminée en pierre et un sol beige.
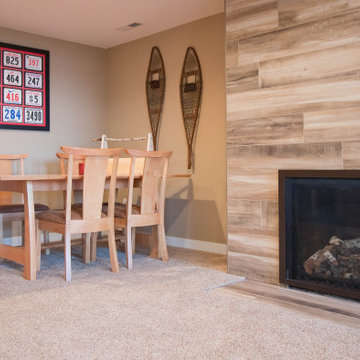
Carpet by Shaw - collection: Platinum Twist, style: Anchorage Twist •
Fireplace Tile by Paramount - Collection: Martha's Vineyard 8"x48" Rectified Tobacco
Grout Color: Antique White
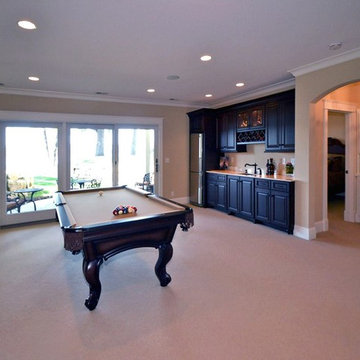
The walkout finished lower level has separate zone heating/cooling offers family room, stone fireplace, full wet bar housing wine puck lighting in cabinetry, Onyx counter top bar with under mount glow lighting, billiard area, exercise room with cork and black rubber flooring, 3 bedrooms with two full bathrooms and multiple storage areas. Walkout lower level to a covered stamped concrete patio flanked with limestone boulders and walking pavers path 50’ from the lake shore.
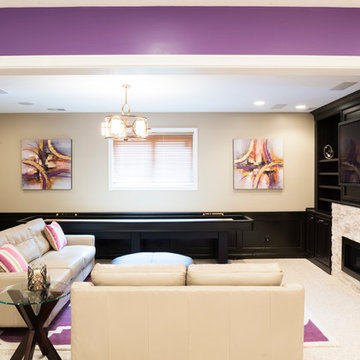
Cabinetry in a Mink finish was used for the bar cabinets and media built-ins. Ledge stone was used for the bar backsplash, bar wall and fireplace surround to create consistency throughout the basement.
Photo Credit: Chris Whonsetler
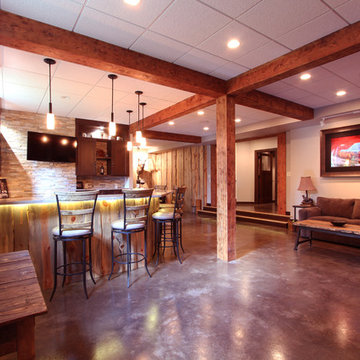
Open concept basement with tons of wood that pairs great with the polished, stained concrete floors. The texture adds warmth and life to this big basement.
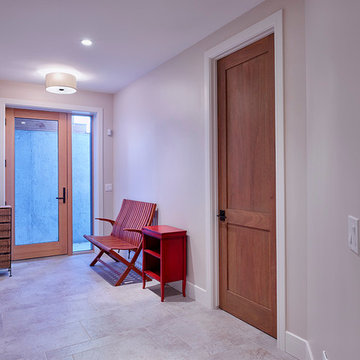
Basement Entrance:
20" x 40" porcelain floor tile -supplied & installed by Floorscapes Inc.
Photography Credits: Ian Grant
Idées déco pour un sous-sol moderne avec un mur beige et un sol en carrelage de porcelaine.
Idées déco pour un sous-sol moderne avec un mur beige et un sol en carrelage de porcelaine.
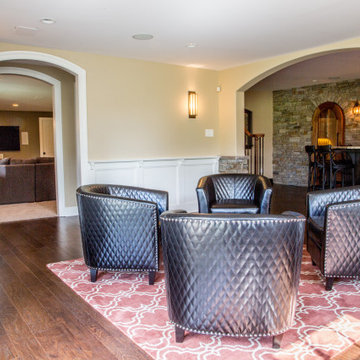
Idées déco pour un très grand sous-sol donnant sur l'extérieur avec un bar de salon, un mur beige, parquet foncé, un sol marron et boiseries.
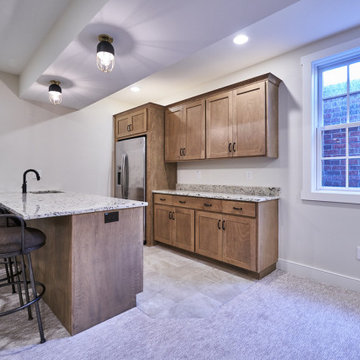
Exemple d'un sous-sol tendance semi-enterré avec un mur beige, moquette et un sol gris.
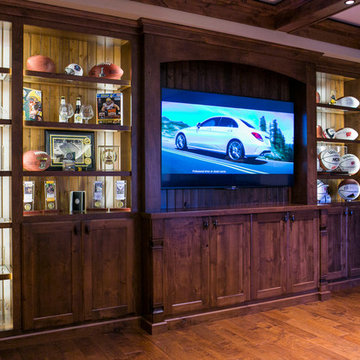
Cette photo montre un sous-sol montagne de taille moyenne avec un mur beige et un sol en bois brun.
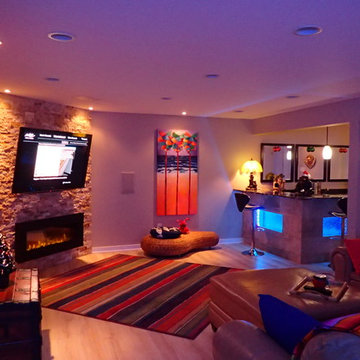
Cette photo montre un grand sous-sol éclectique donnant sur l'extérieur avec un mur beige, sol en stratifié, cheminée suspendue, un manteau de cheminée en pierre et un sol beige.
Idées déco de sous-sols violets avec un mur beige
1