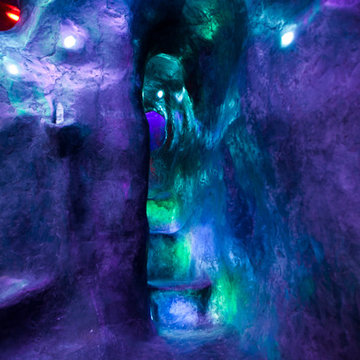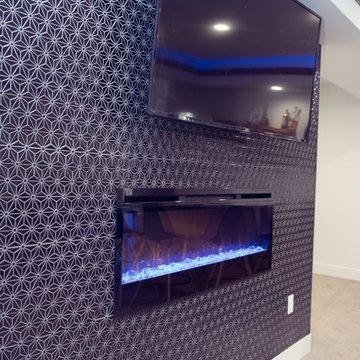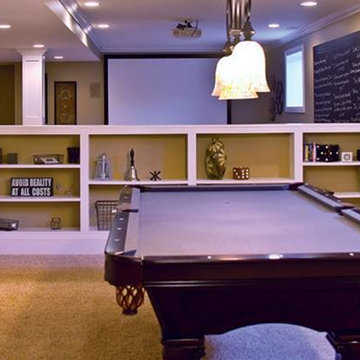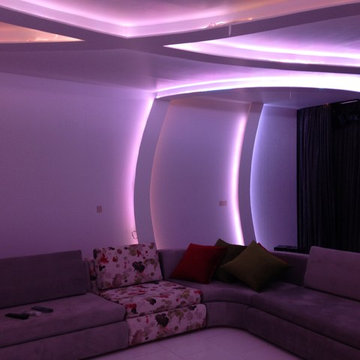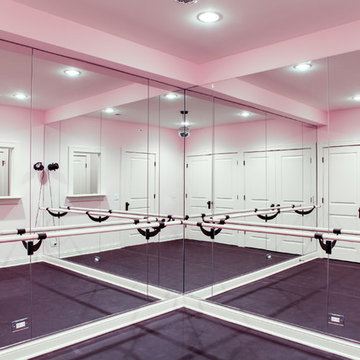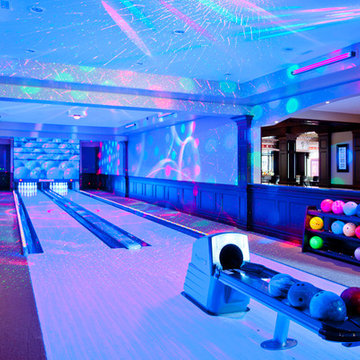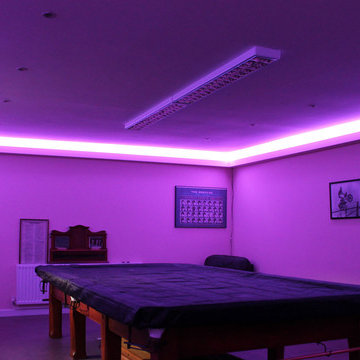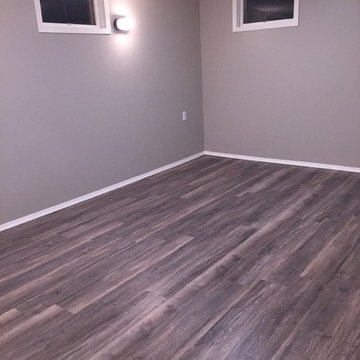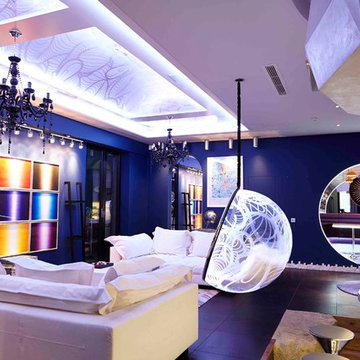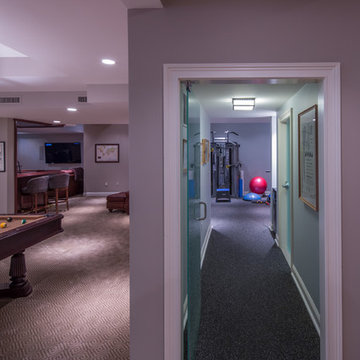Idées déco de sous-sols violets
Trier par :
Budget
Trier par:Populaires du jour
81 - 100 sur 223 photos
1 sur 2
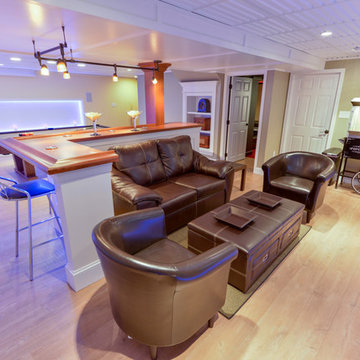
We had an unfinished basement in our house that we wanted to finish to have some extra family space. I did the design work myself and the project took about 6 months. The space includes a main area for entertaining, a dedicated home theater and a couple of unfinished storage/utility areas.
The lighted recessed areas in the pool table area are actually there to serve a purpose. In finishing the walls there would not have been enough room to have full motion of a pool cue. So I recessed these areas so we did not have to use a "short stick" in any area while playing.
The square on the left of the TV is an LG "Art Cool" heating and A/C Unit. We had a cabinet built on the right to match and added the kids finger painting. This is where we house all of our remotes. We also added LED lighting into the baseboard to wash the walls in any color to suit our mood.
We added LED lighting under the bar since I had some extra. Since the bar was built right under the HVAC ducting, there was limited space for lighting so we used a track light to maximize.
Pictures taken by Scott and Valerie Baldwin of Scott Baldwin Photography located in Telford PA. We specialize in portrait and glamour photography serving Telford, Souderton, Sellersville, Quakertown, Lansdale, North Wales, and all surrounding areas.
www.scottbaldwinphotography.com ©2009 Scott Baldwin Photography
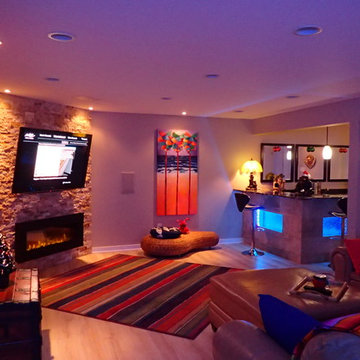
Cette photo montre un grand sous-sol éclectique donnant sur l'extérieur avec un mur beige, sol en stratifié, cheminée suspendue, un manteau de cheminée en pierre et un sol beige.
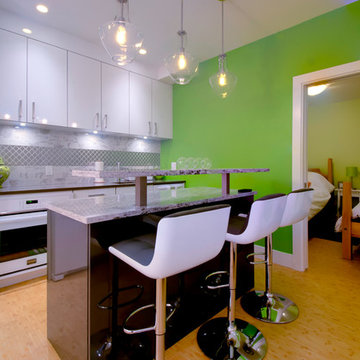
My House Design/Build Team | www.myhousedesignbuild.com | 604-694-6873 | Liz Dehn Photography
Inspiration pour un petit sous-sol minimaliste enterré avec un mur blanc.
Inspiration pour un petit sous-sol minimaliste enterré avec un mur blanc.
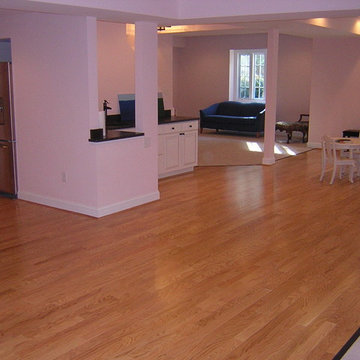
Wow! A recently completed Revisions project shows just how beautiful this dank, dark space can be. We've included a full wet bar/kitchen and dining area and defined it with engineered wood flooring.
Engineered wood flooring is real wood that is not glued or nailed to the concrete. It "floats" free over a foam underlayment that doubles as a vapor barrier. A vapor barrier is a must to protect the wood from moisture inherent in a below grade concrete floor.
Living spaces are carpeted with dense padding to create cozy, comfortable areas for relaxation. Wet bar and recessed refrigerator stand ready for entertaining guests and family
revisions remodeling
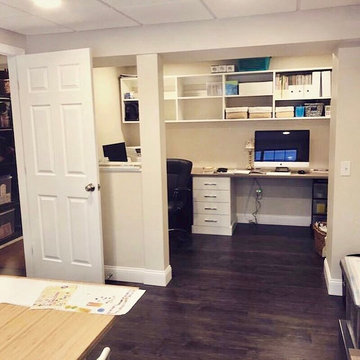
Cette image montre un sous-sol design de taille moyenne avec un mur blanc, un sol en vinyl et un sol marron.
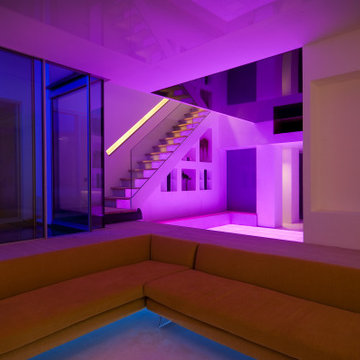
This basement features colour changing LED lighting, all controllable through automated pre-sets. Perfect for having the girls round on a Friday night.
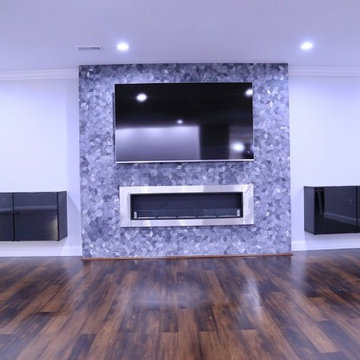
Réalisation d'un grand sous-sol design donnant sur l'extérieur avec un mur gris, sol en stratifié, une cheminée standard, un manteau de cheminée en carrelage et un sol marron.
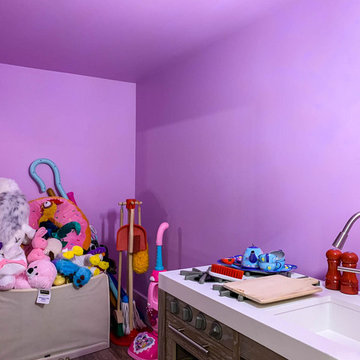
Idée de décoration pour un petit sous-sol champêtre donnant sur l'extérieur avec un mur rose, un sol en vinyl et un sol marron.
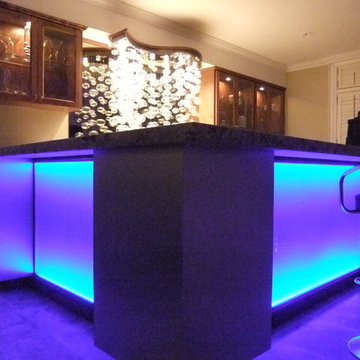
James Bond could be here, ordering a martini, shaken not stirred.
Réalisation d'un sous-sol design.
Réalisation d'un sous-sol design.
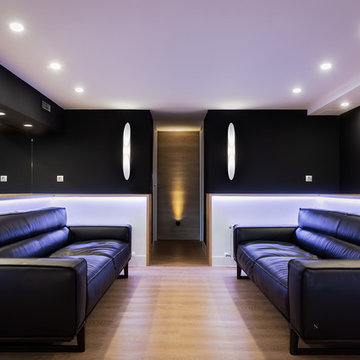
Cette image montre un sous-sol minimaliste enterré et de taille moyenne avec un mur noir et un sol en vinyl.
Idées déco de sous-sols violets
5
