Salle de Sport
Trier par :
Budget
Trier par:Populaires du jour
1 - 20 sur 138 photos
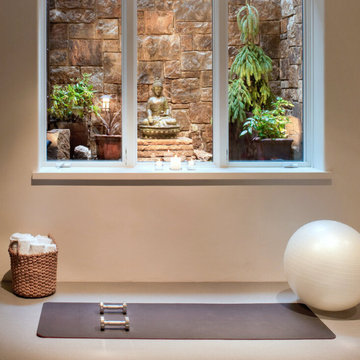
Our Aspen studio designed this classy and sophisticated home with a stunning polished wooden ceiling, statement lighting, and sophisticated furnishing that give the home a luxe feel. We used a lot of wooden tones and furniture to create an organic texture that reflects the beautiful nature outside. The three bedrooms are unique and distinct from each other. The primary bedroom has a magnificent bed with gorgeous furnishings, the guest bedroom has beautiful twin beds with colorful decor, and the kids' room has a playful bunk bed with plenty of storage facilities. We also added a stylish home gym for our clients who love to work out and a library with floor-to-ceiling shelves holding their treasured book collection.
---
Joe McGuire Design is an Aspen and Boulder interior design firm bringing a uniquely holistic approach to home interiors since 2005.
For more about Joe McGuire Design, see here: https://www.joemcguiredesign.com/
To learn more about this project, see here:
https://www.joemcguiredesign.com/willoughby
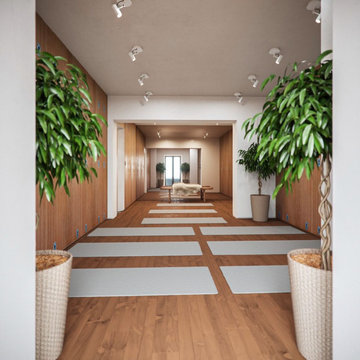
Aménagement d'un studio de yoga contemporain de taille moyenne avec un mur marron, un sol en vinyl et un sol marron.

Basic workout room is simple but functional for clients' need to stay fit.
Idée de décoration pour un grand studio de yoga tradition avec un mur blanc, un sol en vinyl et un sol gris.
Idée de décoration pour un grand studio de yoga tradition avec un mur blanc, un sol en vinyl et un sol gris.

Exemple d'un studio de yoga tendance de taille moyenne avec un mur blanc, moquette et un sol gris.
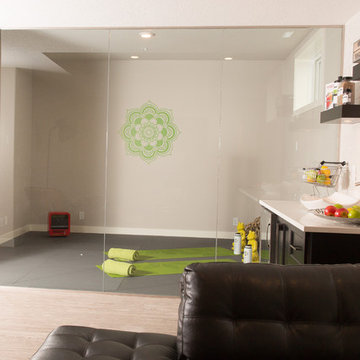
Hot Yoga Studio
Idées déco pour un studio de yoga moderne de taille moyenne avec un mur gris.
Idées déco pour un studio de yoga moderne de taille moyenne avec un mur gris.
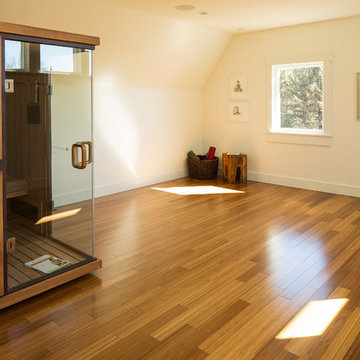
Troy Theis Photography
Exemple d'un studio de yoga nature de taille moyenne avec un mur blanc et un sol en bois brun.
Exemple d'un studio de yoga nature de taille moyenne avec un mur blanc et un sol en bois brun.
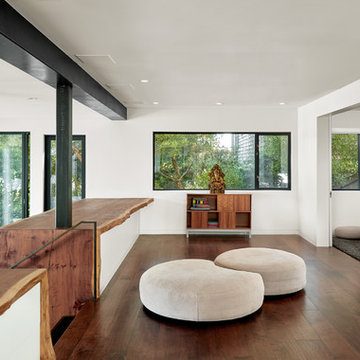
Idée de décoration pour un studio de yoga minimaliste de taille moyenne avec un mur blanc, parquet foncé et un sol marron.
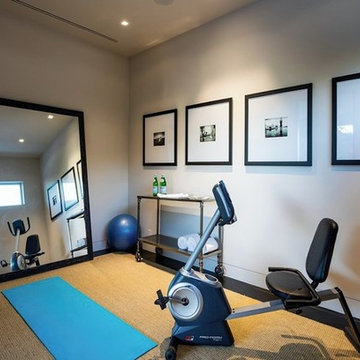
Cette photo montre un studio de yoga moderne de taille moyenne avec un mur blanc et parquet foncé.

Durabuilt's Vivacé windows are unique in that the window can tilt open or crank open. This allows you greater control over how much you want your windows to open. Imagine taking advantage of this feature on a warm summer day!
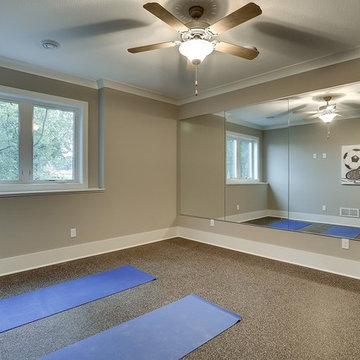
Exercise room with ceiling fan and mirror wall.
Photography by Spacecrafting
Aménagement d'un grand studio de yoga classique avec un mur gris et un sol en liège.
Aménagement d'un grand studio de yoga classique avec un mur gris et un sol en liège.
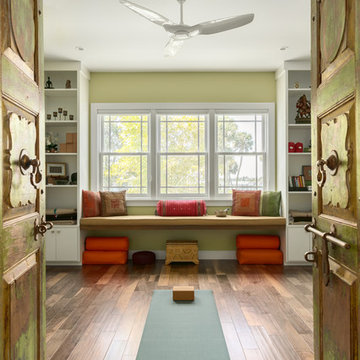
Exemple d'un studio de yoga de taille moyenne avec un mur vert, un sol en bois brun et un sol marron.

A Modern Farmhouse set in a prairie setting exudes charm and simplicity. Wrap around porches and copious windows make outdoor/indoor living seamless while the interior finishings are extremely high on detail. In floor heating under porcelain tile in the entire lower level, Fond du Lac stone mimicking an original foundation wall and rough hewn wood finishes contrast with the sleek finishes of carrera marble in the master and top of the line appliances and soapstone counters of the kitchen. This home is a study in contrasts, while still providing a completely harmonious aura.
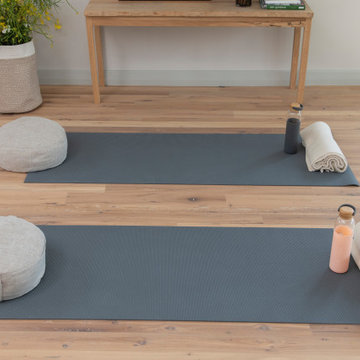
Designed for rest and rejuvenation, the wellness room takes advantage of sweeping ocean views and ample natural lighting. Adjustable lighting with custom linen shades can easily accommodate a variety of uses and lighting needs for the space. A wooden bench made by a local artisan displays fresh flowers, favorite books, and art by Karen Sikie for a calming, nature-inspired backdrop for yoga or meditation.
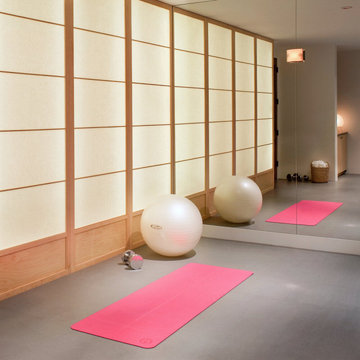
Our Boulder studio designed this classy and sophisticated home with a stunning polished wooden ceiling, statement lighting, and sophisticated furnishing that give the home a luxe feel. We used a lot of wooden tones and furniture to create an organic texture that reflects the beautiful nature outside. The three bedrooms are unique and distinct from each other. The primary bedroom has a magnificent bed with gorgeous furnishings, the guest bedroom has beautiful twin beds with colorful decor, and the kids' room has a playful bunk bed with plenty of storage facilities. We also added a stylish home gym for our clients who love to work out and a library with floor-to-ceiling shelves holding their treasured book collection.
---
Joe McGuire Design is an Aspen and Boulder interior design firm bringing a uniquely holistic approach to home interiors since 2005.
For more about Joe McGuire Design, see here: https://www.joemcguiredesign.com/
To learn more about this project, see here:
https://www.joemcguiredesign.com/willoughby
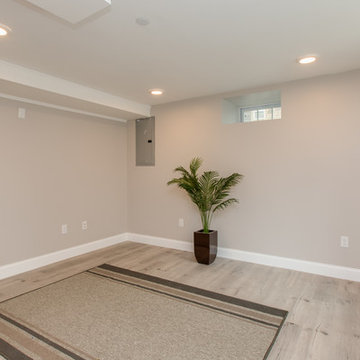
Exemple d'un studio de yoga chic de taille moyenne avec un mur beige, parquet clair et un sol beige.

Cette image montre un studio de yoga marin de taille moyenne avec un mur blanc, parquet clair et un sol beige.

With home prices rising and residential lots getting smaller, this Encinitas couple decided to stay in place and add on to their beloved home and neighborhood. Retired, but very active, they planned for the golden years while having fun along the way. This Master Suite now fosters their passion for dancing as a studio for practice and dance parties. With every detail meticulously designed and perfected, their new indoor/outdoor space is the highlight of their home.
This space was created as a combination master bedroom/dance studio for this client and was part of a larger master suite addition. A king size bed is hidden behind the Bellmont Cabinetry, seen here in the mirrors. Behind the glass closet doors is hidden not only closet space, but an entertainment system.
"We found Kerry at TaylorPro early on in our decision process. He was the only contractor to give us a detailed budgetary bid for are original vision of our addition. This level of detail was ultimately the decision factor for us to go with TaylorPro. Throughout the design process the communication was thorough, we knew exactly what was happening and didn’t feel like we were in the dark. Construction was well run and their attention to detail was a predominate character of Kerry and his team. Dancing is such a large part of our life and our new space is the loved by all that visit."
~ Liz & Gary O.
Photos by: Jon Upson

Jim Fuhrmann,
Beinfield Architecture PC
Réalisation d'un studio de yoga champêtre de taille moyenne avec un mur blanc et parquet clair.
Réalisation d'un studio de yoga champêtre de taille moyenne avec un mur blanc et parquet clair.

"Greenleaf" is a luxury, new construction home in Darien, CT.
Sophisticated furniture, artisan accessories and a combination of bold and neutral tones were used to create a lifestyle experience. Our staging highlights the beautiful architectural interior design done by Stephanie Rapp Interiors.
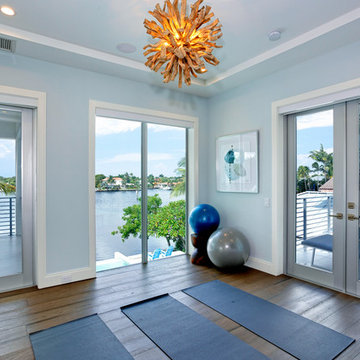
Home Gym
Réalisation d'un studio de yoga design de taille moyenne avec un mur bleu, parquet foncé et un sol marron.
Réalisation d'un studio de yoga design de taille moyenne avec un mur bleu, parquet foncé et un sol marron.
1