Idées déco de terrasses arrière avec une dalle de béton
Trier par :
Budget
Trier par:Populaires du jour
1 - 20 sur 15 069 photos
1 sur 3
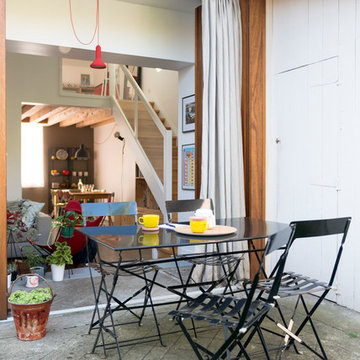
crédit photo:Julien Fernandez
Aménagement d'une terrasse arrière scandinave avec une dalle de béton et aucune couverture.
Aménagement d'une terrasse arrière scandinave avec une dalle de béton et aucune couverture.

Terrasse extérieure aux inspirations méditerranéennes, dotée d'une cuisine extérieure, sous une pergola bois permettant d'ombrager le coin repas.
Idées déco pour une grande terrasse arrière méditerranéenne avec une cuisine d'été, une dalle de béton et une pergola.
Idées déco pour une grande terrasse arrière méditerranéenne avec une cuisine d'été, une dalle de béton et une pergola.

Louie Heredia
Cette image montre une terrasse arrière traditionnelle avec une cuisine d'été, une dalle de béton et un gazebo ou pavillon.
Cette image montre une terrasse arrière traditionnelle avec une cuisine d'été, une dalle de béton et un gazebo ou pavillon.
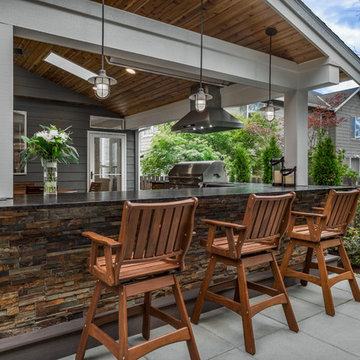
jimmywhitephotography
Cette photo montre une grande terrasse arrière chic avec une cuisine d'été, une dalle de béton et aucune couverture.
Cette photo montre une grande terrasse arrière chic avec une cuisine d'été, une dalle de béton et aucune couverture.

Réalisation d'une grande terrasse arrière design avec une cuisine d'été, une dalle de béton et une extension de toiture.
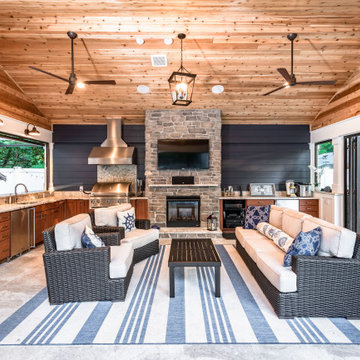
A new pool house structure for a young family, featuring a space for family gatherings and entertaining. The highlight of the structure is the featured 2 sliding glass walls, which opens the structure directly to the adjacent pool deck. The space also features a fireplace, indoor kitchen, and bar seating with additional flip-up windows.

AquaTerra Outdoors was hired to bring life to the outdoors of the new home. When it came time to design the space we were challenged with the tight space of the backyard. We worked through the concepts and we were able to incorporate a new pool with spa, custom water feature wall, Ipe wood deck, outdoor kitchen, custom steel and Ipe wood shade arbor and fire pit. We also designed and installed all the landscaping including the custom steel planter.
Photography: Wade Griffith

This inviting space features a decorative concrete patio with a custom concrete fire pit and Ipe floating bench. The lush landscaping and cedar privacy fence provides a tranquil setting for city living.

Design: modernedgedesign.com
Photo: Edmunds Studios Photography
Exemple d'une terrasse arrière tendance de taille moyenne avec un foyer extérieur, une pergola et une dalle de béton.
Exemple d'une terrasse arrière tendance de taille moyenne avec un foyer extérieur, une pergola et une dalle de béton.

Inspiration pour une très grande terrasse arrière chalet avec un foyer extérieur, une dalle de béton et une extension de toiture.
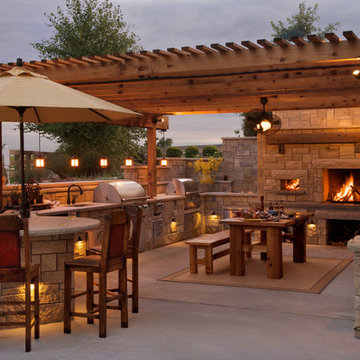
Cette image montre une terrasse arrière rustique de taille moyenne avec une cuisine d'été, une dalle de béton et un gazebo ou pavillon.
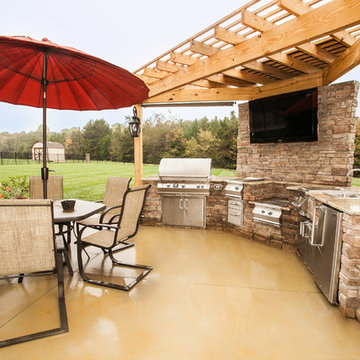
Carolina Outdoor Concepts
Aménagement d'une terrasse arrière craftsman de taille moyenne avec une cuisine d'été, une dalle de béton et une pergola.
Aménagement d'une terrasse arrière craftsman de taille moyenne avec une cuisine d'été, une dalle de béton et une pergola.

Landscape by Gardens by Gabriel; Fire Bowl and Water Feature by Wells Concrete Works; Radial bench by TM Lewis Construction
Cette image montre une terrasse arrière minimaliste de taille moyenne avec un point d'eau, une dalle de béton et aucune couverture.
Cette image montre une terrasse arrière minimaliste de taille moyenne avec un point d'eau, une dalle de béton et aucune couverture.
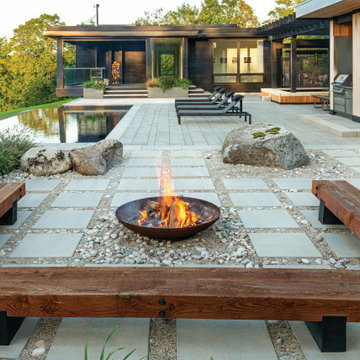
A large modern concrete patio slab, Industria’s square shape and smooth surface allows you to play with colors and patterns. Line them up for a clean contemporary look or have some fun by installing them diagonally to create a field of diamonds. Perfect to use for rooftops, terraces, patios, pool decks, parks and pedestrain walkways.
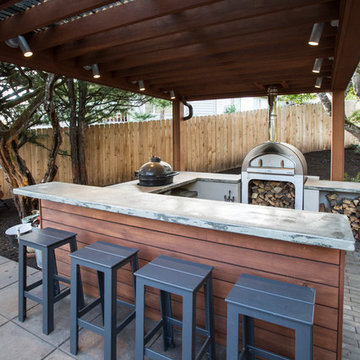
After completing an interior remodel for this mid-century home in the South Salem hills, we revived the old, rundown backyard and transformed it into an outdoor living room that reflects the openness of the new interior living space. We tied the outside and inside together to create a cohesive connection between the two. The yard was spread out with multiple elevations and tiers, which we used to create “outdoor rooms” with separate seating, eating and gardening areas that flowed seamlessly from one to another. We installed a fire pit in the seating area; built-in pizza oven, wok and bar-b-que in the outdoor kitchen; and a soaking tub on the lower deck. The concrete dining table doubled as a ping-pong table and required a boom truck to lift the pieces over the house and into the backyard. The result is an outdoor sanctuary the homeowners can effortlessly enjoy year-round.

This cozy, yet gorgeous space added over 310 square feet of outdoor living space and has been in the works for several years. The home had a small covered space that was just not big enough for what the family wanted and needed. They desired a larger space to be able to entertain outdoors in style. With the additional square footage came more concrete and a patio cover to match the original roof line of the home. Brick to match the home was used on the new columns with cedar wrapped posts and the large custom wood burning fireplace that was built. The fireplace has built-in wood holders and a reclaimed beam as the mantle. Low voltage lighting was installed to accent the large hearth that also serves as a seat wall. A privacy wall of stained shiplap was installed behind the grill – an EVO 30” ceramic top griddle. The counter is a wood to accent the other aspects of the project. The ceiling is pre-stained tongue and groove with cedar beams. The flooring is a stained stamped concrete without a pattern. The homeowner now has a great space to entertain – they had custom tables made to fit in the space.
TK Images
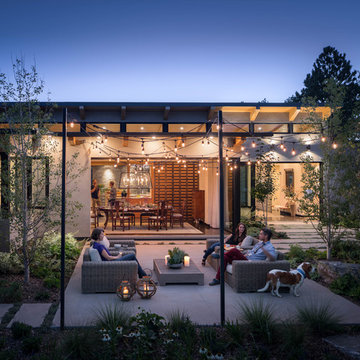
The lifestyle shift to empty-nesters inspires the
creation of a dream space to entertain and enjoy. Photographed by David Lauer Photography
Cette photo montre une terrasse arrière tendance avec une dalle de béton et aucune couverture.
Cette photo montre une terrasse arrière tendance avec une dalle de béton et aucune couverture.
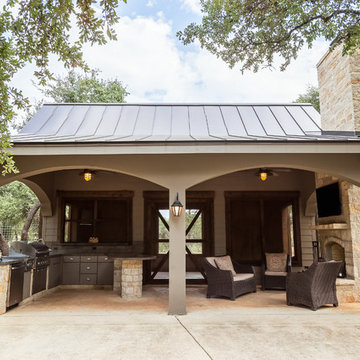
Idée de décoration pour une terrasse arrière tradition de taille moyenne avec une cuisine d'été, une dalle de béton et une extension de toiture.
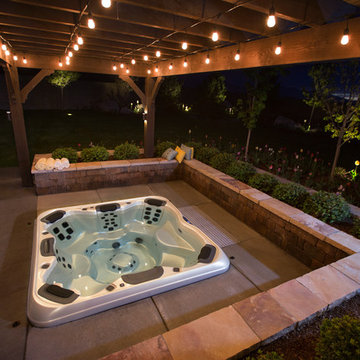
Idée de décoration pour une terrasse arrière tradition de taille moyenne avec une dalle de béton et une pergola.
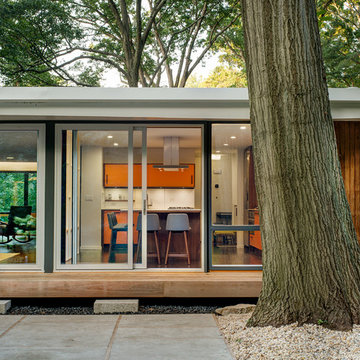
Photography: Michael Biondo
Idées déco pour une terrasse arrière rétro de taille moyenne avec une dalle de béton et aucune couverture.
Idées déco pour une terrasse arrière rétro de taille moyenne avec une dalle de béton et aucune couverture.
Idées déco de terrasses arrière avec une dalle de béton
1