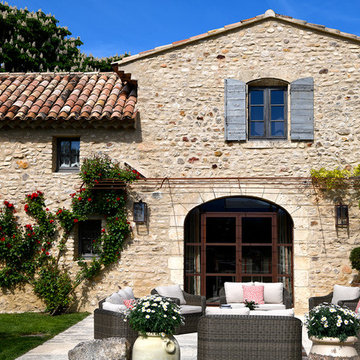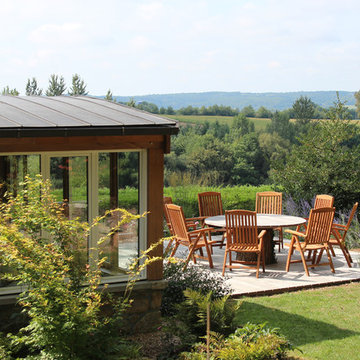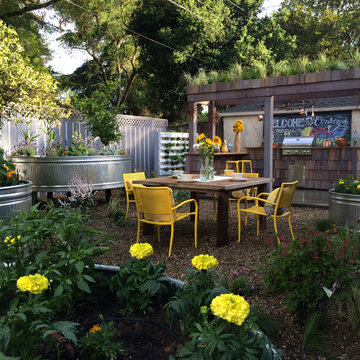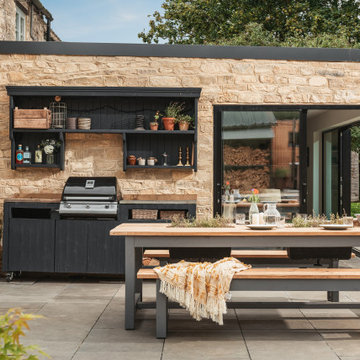Idées déco de terrasses arrière campagne
Trier par :
Budget
Trier par:Populaires du jour
1 - 20 sur 3 630 photos

Photo: Meghan Bob Photo
Cette photo montre une grande terrasse arrière nature avec des pavés en béton et une extension de toiture.
Cette photo montre une grande terrasse arrière nature avec des pavés en béton et une extension de toiture.
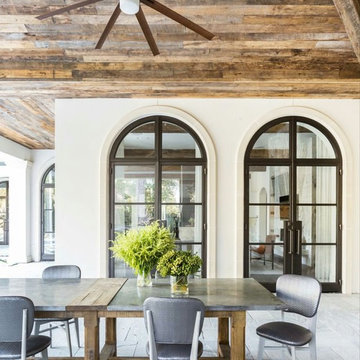
Barn wood ceiling
Réalisation d'une grande terrasse arrière champêtre avec une cuisine d'été, une extension de toiture et des pavés en béton.
Réalisation d'une grande terrasse arrière champêtre avec une cuisine d'été, une extension de toiture et des pavés en béton.
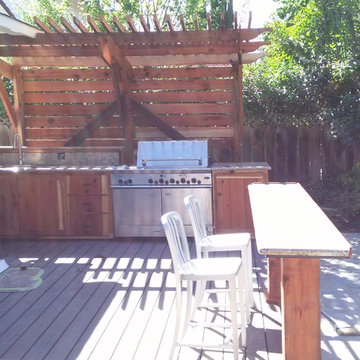
Inspiration pour une terrasse en bois arrière rustique de taille moyenne avec une pergola.
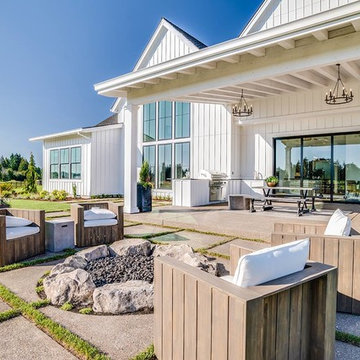
Idée de décoration pour une très grande terrasse arrière champêtre avec un foyer extérieur, des pavés en béton et une extension de toiture.

The best of past and present architectural styles combine in this welcoming, farmhouse-inspired design. Clad in low-maintenance siding, the distinctive exterior has plenty of street appeal, with its columned porch, multiple gables, shutters and interesting roof lines. Other exterior highlights included trusses over the garage doors, horizontal lap siding and brick and stone accents. The interior is equally impressive, with an open floor plan that accommodates today’s family and modern lifestyles. An eight-foot covered porch leads into a large foyer and a powder room. Beyond, the spacious first floor includes more than 2,000 square feet, with one side dominated by public spaces that include a large open living room, centrally located kitchen with a large island that seats six and a u-shaped counter plan, formal dining area that seats eight for holidays and special occasions and a convenient laundry and mud room. The left side of the floor plan contains the serene master suite, with an oversized master bath, large walk-in closet and 16 by 18-foot master bedroom that includes a large picture window that lets in maximum light and is perfect for capturing nearby views. Relax with a cup of morning coffee or an evening cocktail on the nearby covered patio, which can be accessed from both the living room and the master bedroom. Upstairs, an additional 900 square feet includes two 11 by 14-foot upper bedrooms with bath and closet and a an approximately 700 square foot guest suite over the garage that includes a relaxing sitting area, galley kitchen and bath, perfect for guests or in-laws.

Inspiration pour une terrasse arrière rustique de taille moyenne avec une cuisine d'été, des pavés en béton et une extension de toiture.
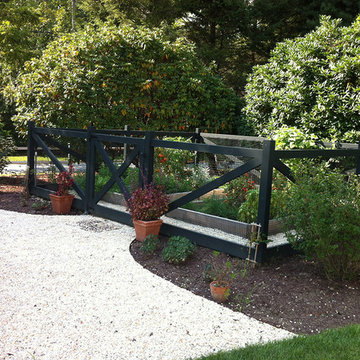
Exemple d'une terrasse arrière nature avec du gravier et aucune couverture.
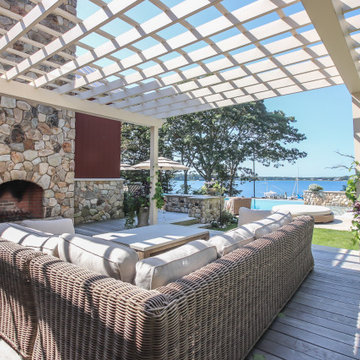
Inspiration pour une terrasse arrière et au rez-de-chaussée rustique avec une pergola.
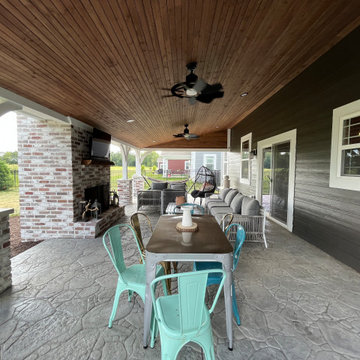
This patio creates the perfect balance of indoor-outdoor living. Its stamped concrete patio is easy to maintain, and stunning to look at! Accompanied by the brick fireplace, the tongue and groove cedar ceiling creates the perfect patio for year round use!
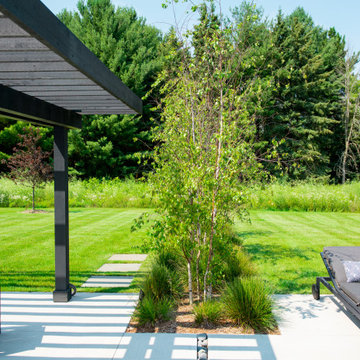
A planting bed with a linear group of river birch cuts into the concrete patio to help define two separate spaces.
Renn Kuennen Photography
Idées déco pour une grande terrasse arrière campagne avec une dalle de béton et une pergola.
Idées déco pour une grande terrasse arrière campagne avec une dalle de béton et une pergola.
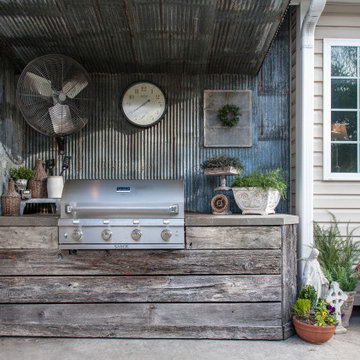
Idée de décoration pour une petite terrasse arrière champêtre avec une cuisine d'été, du béton estampé et une extension de toiture.
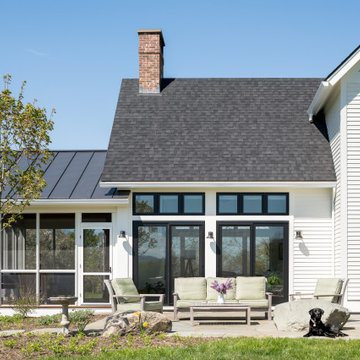
Exemple d'une petite terrasse arrière nature avec des pavés en pierre naturelle et aucune couverture.
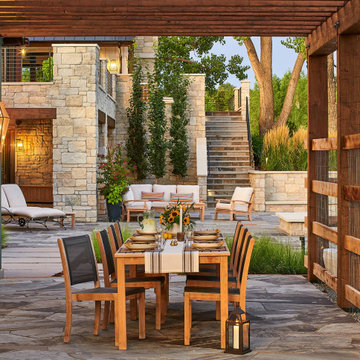
Cette image montre une très grande terrasse arrière rustique avec une pergola.

Idée de décoration pour une très grande terrasse arrière champêtre avec une cuisine d'été, des pavés en béton et une pergola.
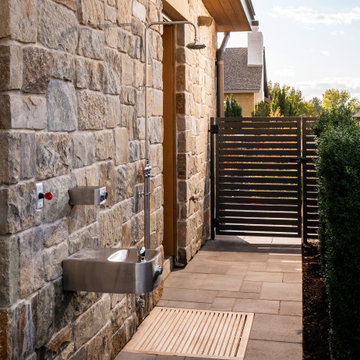
Aménagement d'une terrasse arrière campagne avec des pavés en béton et aucune couverture.

Cette photo montre une terrasse arrière nature de taille moyenne avec une cuisine d'été, des pavés en brique et un gazebo ou pavillon.
Idées déco de terrasses arrière campagne
1
