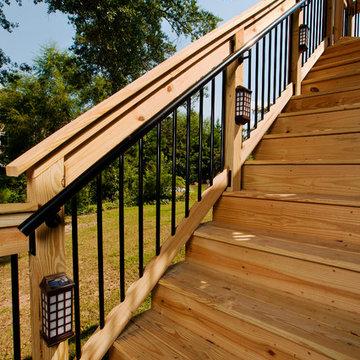Idées déco de terrasses arrière de couleur bois
Trier par :
Budget
Trier par:Populaires du jour
1 - 20 sur 1 095 photos
1 sur 3

Residential home in Santa Cruz, CA
This stunning front and backyard project was so much fun! The plethora of K&D's scope of work included: smooth finished concrete walls, multiple styles of horizontal redwood fencing, smooth finished concrete stepping stones, bands, steps & pathways, paver patio & driveway, artificial turf, TimberTech stairs & decks, TimberTech custom bench with storage, shower wall with bike washing station, custom concrete fountain, poured-in-place fire pit, pour-in-place half circle bench with sloped back rest, metal pergola, low voltage lighting, planting and irrigation! (*Adorable cat not included)

Samuel Moore, owner of Consilium Hortus, is renowned for creating beautiful, bespoke outdoor spaces which are designed specifically to meet his client’s tastes. Taking inspiration from landscapes, architecture, art, design and nature, Samuel meets briefs and creates stunning projects in gardens and spaces of all sizes.
This recent project in Colchester, Essex, had a brief to create a fully equipped outdoor entertaining area. With a desire for an extension of their home, Samuel has created a space that can be enjoyed throughout the seasons.
A louvered pergola covers the full length of the back of the house. Despite being a permanent structural cover, the roof, which can turn 160 degrees, enables the sun to be chased as it moves throughout the day. Heaters and lights have been incorporated for those colder months, so those chillier days and evenings can still be spent outdoors. The slatted feature wall, not only matches the extended outdoor table but also provides a backdrop for the Outdoor Kitchen drawing out its Iroko Hardwood details.
For a couple who love to entertain, it was obvious that a trio of cooking appliances needed to be incorporated into the outdoor kitchen design. Featuring our Gusto, the Bull BBQ and the Deli Vita Pizza Oven, the pair and their guests are spoilt for choice when it comes to alfresco dining. The addition of our single outdoor fridge also ensures that glasses are never empty, whatever the tipple.

Outdoor living space with fireplace.
Design by: H2D Architecture + Design
www.h2darchitects.com
Built by: Crescent Builds
Photos by: Julie Mannell Photography

Inspiration pour une terrasse arrière minimaliste de taille moyenne avec aucune couverture et du carrelage.
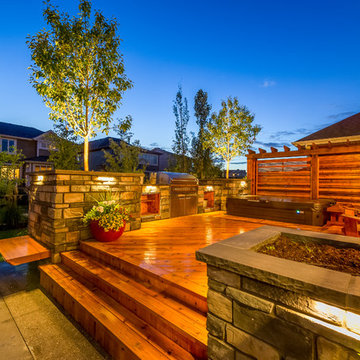
This transitional residence for a busy family of 6 demanded simplicity and thoughtful design details in a relatively small space. With a sense of throwback country charm the inviting front yard landscape and custom designed address post ensures this yard stands out from it's peers. The backyard consists of a large concrete patio and custom built cedar deck complete with privacy screens, a sunken hot tub, custom outdoor kitchen with two raised specimen apple trees in enormous planters provide a park like setting for the homeowners.
Photo Credit: Jamen Rhodes
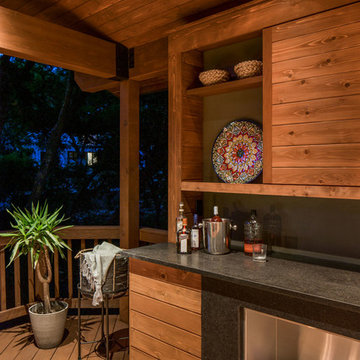
dimmable LED lighting • bio fuel fireplace • ipe • redwood • glulam • cedar to match existing • granite bar • photography by Tre Dunham
Réalisation d'une terrasse arrière design de taille moyenne avec un foyer extérieur et une extension de toiture.
Réalisation d'une terrasse arrière design de taille moyenne avec un foyer extérieur et une extension de toiture.

Idée de décoration pour une terrasse arrière tradition de taille moyenne avec des pavés en pierre naturelle et une pergola.

A free-standing roof structure provides a shaded lounging area. This pavilion garnered a first-place award in the 2015 NADRA (North American Deck and Railing Association) National Deck Competition. It has a meranti ceiling with a louvered cupola and paddle fan to keep cool. (Photo by Frank Gensheimer.)
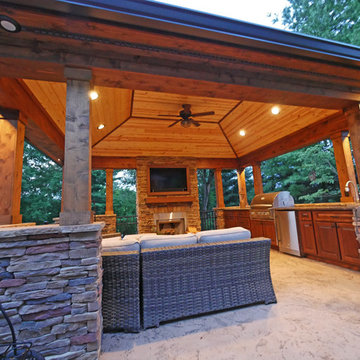
Photography By: Reveeo.com
Cette image montre une grande terrasse arrière traditionnelle avec une cuisine d'été, du béton estampé et un gazebo ou pavillon.
Cette image montre une grande terrasse arrière traditionnelle avec une cuisine d'été, du béton estampé et un gazebo ou pavillon.
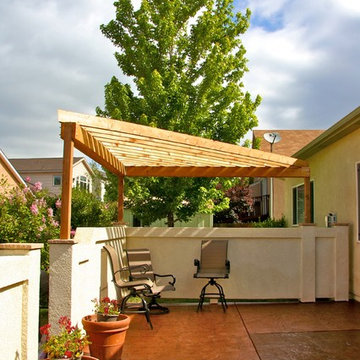
Idées déco pour une terrasse arrière classique de taille moyenne avec du béton estampé et une pergola.
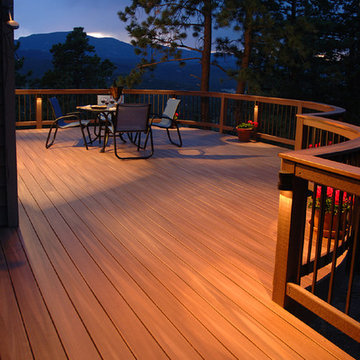
With a view like this, who wants to be indoors? This homeowner created an outdoor space perfect for relaxing or entertaining, including drink-friendly flat top railing, and a low-maintenance composite deck from Fiberon. Built-in deck lighting provides ambiance, and extends the fun into the evening.
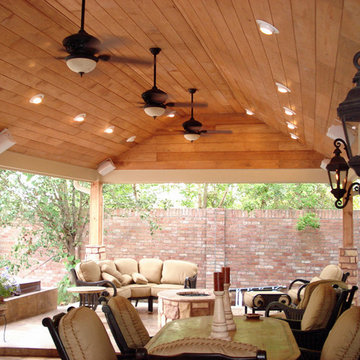
A gabled roof extension serves as the patio cover of this large, Houston outdoor entertaining space. This outdoor design is rustic and cozy, with the warm, earthy tones of the wood ceiling, tile floor and exposed brick. The scrollwork of the Mission style lanterns also adds a Spanish Mission flavor. brickwww.outdoorhomescapes.com

Dennis Mayer Photography
Idée de décoration pour une grande terrasse arrière tradition avec une pergola.
Idée de décoration pour une grande terrasse arrière tradition avec une pergola.
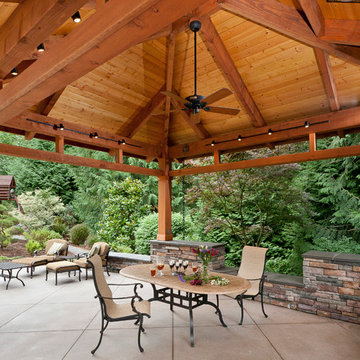
Timberframe with exposed cardecking over sanded concrete patio.
Cette image montre une grande terrasse arrière traditionnelle avec un gazebo ou pavillon, une cuisine d'été et une dalle de béton.
Cette image montre une grande terrasse arrière traditionnelle avec un gazebo ou pavillon, une cuisine d'été et une dalle de béton.

Cette photo montre une grande terrasse arrière chic avec des pavés en pierre naturelle et aucune couverture.
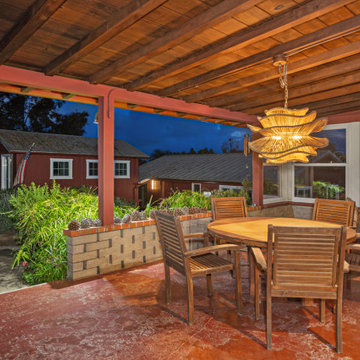
Outdoor Patio with Chandelier and concrete from the 1940's. We decided to stay with the architecture of the home.
The transformation of this ranch-style home in Carlsbad, CA, exemplifies a perfect blend of preserving the charm of its 1940s origins while infusing modern elements to create a unique and inviting space. By incorporating the clients' love for pottery and natural woods, the redesign pays homage to these preferences while enhancing the overall aesthetic appeal and functionality of the home. From building new decks and railings, surf showers, a reface of the home, custom light up address signs from GR Designs Line, and more custom elements to make this charming home pop.
The redesign carefully retains the distinctive characteristics of the 1940s style, such as architectural elements, layout, and overall ambiance. This preservation ensures that the home maintains its historical charm and authenticity while undergoing a modern transformation. To infuse a contemporary flair into the design, modern elements are strategically introduced. These modern twists add freshness and relevance to the space while complementing the existing architectural features. This balanced approach creates a harmonious blend of old and new, offering a timeless appeal.
The design concept revolves around the clients' passion for pottery and natural woods. These elements serve as focal points throughout the home, lending a sense of warmth, texture, and earthiness to the interior spaces. By integrating pottery-inspired accents and showcasing the beauty of natural wood grains, the design celebrates the clients' interests and preferences. A key highlight of the redesign is the use of custom-made tile from Japan, reminiscent of beautifully glazed pottery. This bespoke tile adds a touch of artistry and craftsmanship to the home, elevating its visual appeal and creating a unique focal point. Additionally, fabrics that evoke the elements of the ocean further enhance the connection with the surrounding natural environment, fostering a serene and tranquil atmosphere indoors.
The overall design concept aims to evoke a warm, lived-in feeling, inviting occupants and guests to relax and unwind. By incorporating elements that resonate with the clients' personal tastes and preferences, the home becomes more than just a living space—it becomes a reflection of their lifestyle, interests, and identity.
In summary, the redesign of this ranch-style home in Carlsbad, CA, successfully merges the charm of its 1940s origins with modern elements, creating a space that is both timeless and distinctive. Through careful attention to detail, thoughtful selection of materials, rebuilding of elements outside to add character, and a focus on personalization, the home embodies a warm, inviting atmosphere that celebrates the clients' passions and enhances their everyday living experience.
This project is on the same property as the Carlsbad Cottage and is a great journey of new and old.
Redesign of the kitchen, bedrooms, and common spaces, custom made tile, appliances from GE Monogram Cafe, bedroom window treatments custom from GR Designs Line, Lighting and Custom Address Signs from GR Designs Line, Custom Surf Shower, and more.

Graced with character and a history, this grand merchant’s terrace was restored and expanded to suit the demands of a family of five.
Idée de décoration pour une grande terrasse arrière design.
Idée de décoration pour une grande terrasse arrière design.

Outdoor kitchen complete with grill, refrigerators, sink, and ceiling heaters.
Design by: H2D Architecture + Design
www.h2darchitects.com
Built by: Crescent Builds
Photos by: Julie Mannell Photography
Idées déco de terrasses arrière de couleur bois
1

