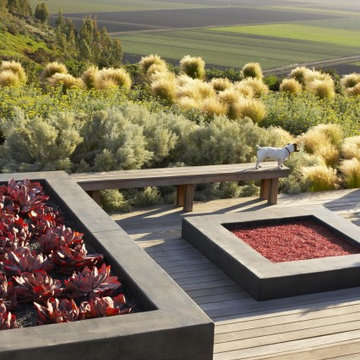Idées déco de terrasses arrière rouges
Trier par :
Budget
Trier par:Populaires du jour
1 - 20 sur 824 photos
1 sur 3

Unique opportunity to live your best life in this architectural home. Ideally nestled at the end of a serene cul-de-sac and perfectly situated at the top of a knoll with sweeping mountain, treetop, and sunset views- some of the best in all of Westlake Village! Enter through the sleek mahogany glass door and feel the awe of the grand two story great room with wood-clad vaulted ceilings, dual-sided gas fireplace, custom windows w/motorized blinds, and gleaming hardwood floors. Enjoy luxurious amenities inside this organic flowing floorplan boasting a cozy den, dream kitchen, comfortable dining area, and a masterpiece entertainers yard. Lounge around in the high-end professionally designed outdoor spaces featuring: quality craftsmanship wood fencing, drought tolerant lush landscape and artificial grass, sleek modern hardscape with strategic landscape lighting, built in BBQ island w/ plenty of bar seating and Lynx Pro-Sear Rotisserie Grill, refrigerator, and custom storage, custom designed stone gas firepit, attached post & beam pergola ready for stargazing, cafe lights, and various calming water features—All working together to create a harmoniously serene outdoor living space while simultaneously enjoying 180' views! Lush grassy side yard w/ privacy hedges, playground space and room for a farm to table garden! Open concept luxe kitchen w/SS appliances incl Thermador gas cooktop/hood, Bosch dual ovens, Bosch dishwasher, built in smart microwave, garden casement window, customized maple cabinetry, updated Taj Mahal quartzite island with breakfast bar, and the quintessential built-in coffee/bar station with appliance storage! One bedroom and full bath downstairs with stone flooring and counter. Three upstairs bedrooms, an office/gym, and massive bonus room (with potential for separate living quarters). The two generously sized bedrooms with ample storage and views have access to a fully upgraded sumptuous designer bathroom! The gym/office boasts glass French doors, wood-clad vaulted ceiling + treetop views. The permitted bonus room is a rare unique find and has potential for possible separate living quarters. Bonus Room has a separate entrance with a private staircase, awe-inspiring picture windows, wood-clad ceilings, surround-sound speakers, ceiling fans, wet bar w/fridge, granite counters, under-counter lights, and a built in window seat w/storage. Oversized master suite boasts gorgeous natural light, endless views, lounge area, his/hers walk-in closets, and a rustic spa-like master bath featuring a walk-in shower w/dual heads, frameless glass door + slate flooring. Maple dual sink vanity w/black granite, modern brushed nickel fixtures, sleek lighting, W/C! Ultra efficient laundry room with laundry shoot connecting from upstairs, SS sink, waterfall quartz counters, and built in desk for hobby or work + a picturesque casement window looking out to a private grassy area. Stay organized with the tastefully handcrafted mudroom bench, hooks, shelving and ample storage just off the direct 2 car garage! Nearby the Village Homes clubhouse, tennis & pickle ball courts, ample poolside lounge chairs, tables, and umbrellas, full-sized pool for free swimming and laps, an oversized children's pool perfect for entertaining the kids and guests, complete with lifeguards on duty and a wonderful place to meet your Village Homes neighbors. Nearby parks, schools, shops, hiking, lake, beaches, and more. Live an intentionally inspired life at 2228 Knollcrest — a sprawling architectural gem!

Multi-tiered outdoor deck with hot tub feature give the owners numerous options for utilizing their backyard space.
Réalisation d'une terrasse arrière tradition avec une pergola et un garde-corps en matériaux mixtes.
Réalisation d'une terrasse arrière tradition avec une pergola et un garde-corps en matériaux mixtes.
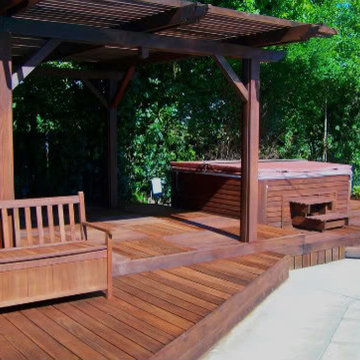
Cette image montre une grande terrasse arrière traditionnelle avec une pergola.
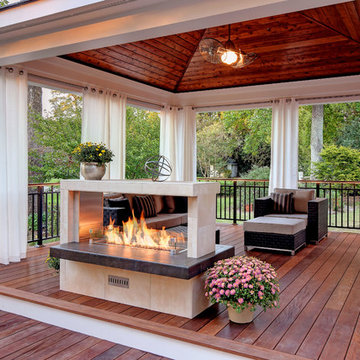
Craig Davenport, ARC Imaging
Aménagement d'une grande terrasse arrière contemporaine avec un foyer extérieur et une pergola.
Aménagement d'une grande terrasse arrière contemporaine avec un foyer extérieur et une pergola.
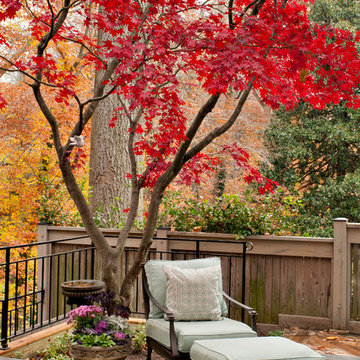
On a flagstone patio/deck overlooking woodlands, a carefully placed Japanese maple provides a focal point.
©Melissa Clark Photography. All rights reserved.

Dennis Mayer Photography
Idée de décoration pour une grande terrasse arrière tradition avec une pergola.
Idée de décoration pour une grande terrasse arrière tradition avec une pergola.

Cette photo montre une grande terrasse arrière chic avec des pavés en pierre naturelle et aucune couverture.
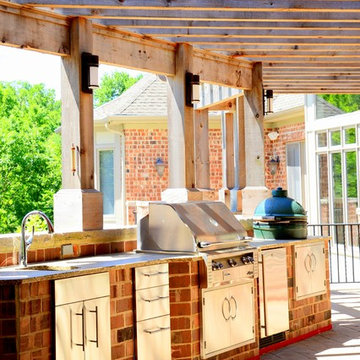
This expansive addition consists of a covered porch with outdoor kitchen, expanded pool deck, 5-car garage, and grotto. The grotto sits beneath the garage structure with the use of precast concrete support panels. It features a custom bar, lounge area, bathroom and changing room. The wood ceilings, natural stone and brick details add warmth to the space and tie in beautifully to the existing home.

Graced with character and a history, this grand merchant’s terrace was restored and expanded to suit the demands of a family of five.
Idée de décoration pour une grande terrasse arrière design.
Idée de décoration pour une grande terrasse arrière design.
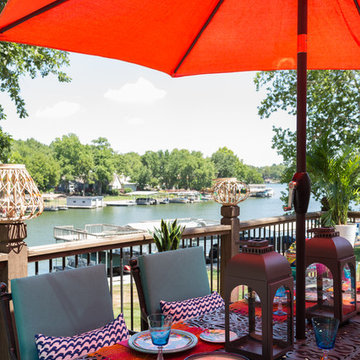
Photo: Jessica Cain © 2018 Houzz
Idée de décoration pour une terrasse arrière bohème de taille moyenne avec aucune couverture.
Idée de décoration pour une terrasse arrière bohème de taille moyenne avec aucune couverture.
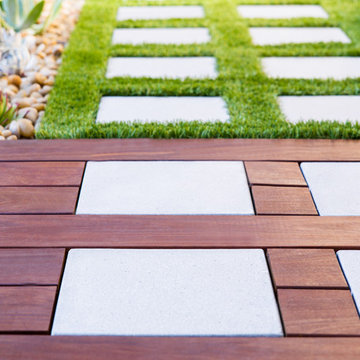
Studio H. Landscape Architecture, Inc.
Cette image montre une terrasse arrière minimaliste de taille moyenne.
Cette image montre une terrasse arrière minimaliste de taille moyenne.
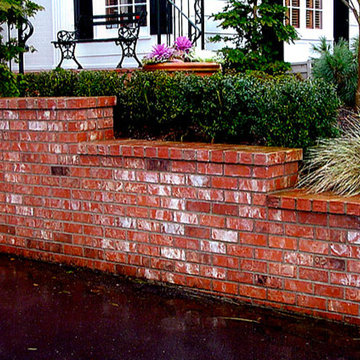
brick retaining wall
Exemple d'une terrasse avec des plantes en pots arrière avec des pavés en brique et aucune couverture.
Exemple d'une terrasse avec des plantes en pots arrière avec des pavés en brique et aucune couverture.
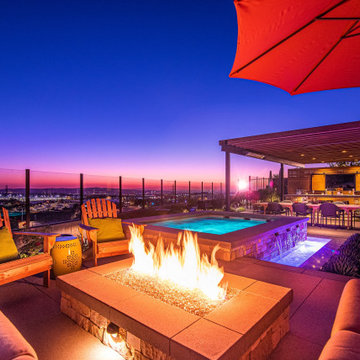
A raised fire pit seating area sits adjacent to an above ground hot tub while visually connected to a large outdoor dining space, outdoor kitchen, horizontal wood backdrop w/ built-in TV entertainment center, and modern-industrial patio cover.
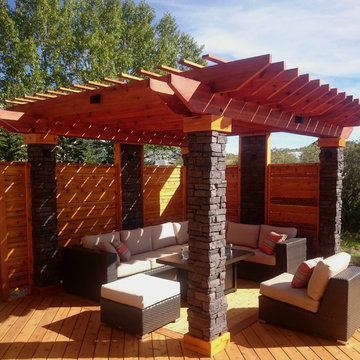
Joshua H.
Idées déco pour une terrasse arrière moderne de taille moyenne avec un foyer extérieur et une pergola.
Idées déco pour une terrasse arrière moderne de taille moyenne avec un foyer extérieur et une pergola.
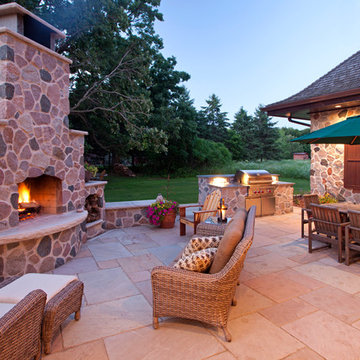
Interior Design: Bruce Kading |
Photography: Landmark Photography
Inspiration pour une grande terrasse arrière avec aucune couverture, des pavés en pierre naturelle et une cheminée.
Inspiration pour une grande terrasse arrière avec aucune couverture, des pavés en pierre naturelle et une cheminée.
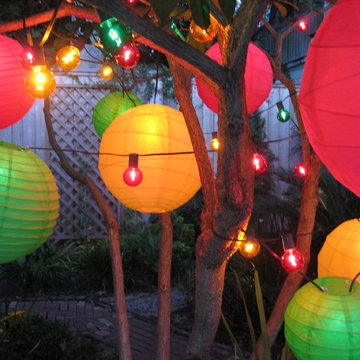
C9 string lights were used with green, pink and yellow G50 bulbs. A mix of different sizes and colors of paper lanterns adds fun and flair to this backyard party.
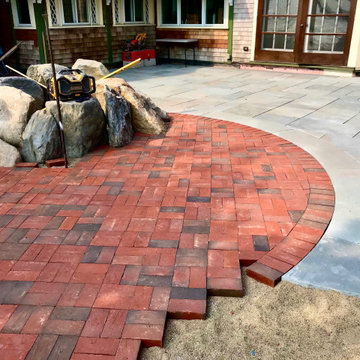
Brick and bluestone patio under construction
Cette photo montre une terrasse arrière chic de taille moyenne avec un foyer extérieur et des pavés en brique.
Cette photo montre une terrasse arrière chic de taille moyenne avec un foyer extérieur et des pavés en brique.

This project is a skillion style roof with an outdoor kitchen, entertainment, heaters, and gas fireplace! It has a super modern look with the white stone on the kitchen and fireplace that complements the house well.
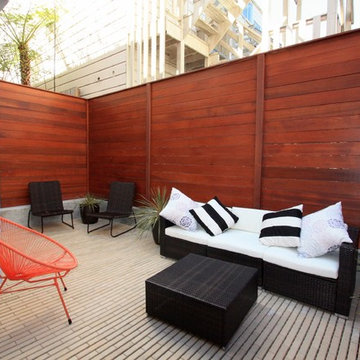
Exterior patio area off ground floor.
Cette photo montre une terrasse en bois arrière tendance.
Cette photo montre une terrasse en bois arrière tendance.
Idées déco de terrasses arrière rouges
1
