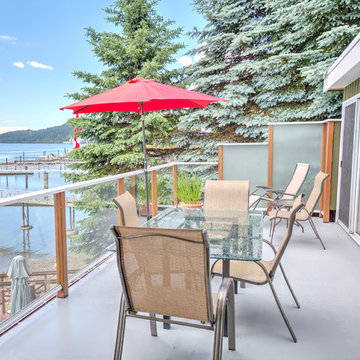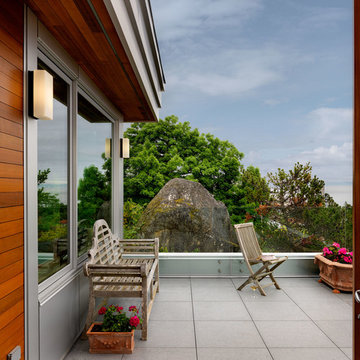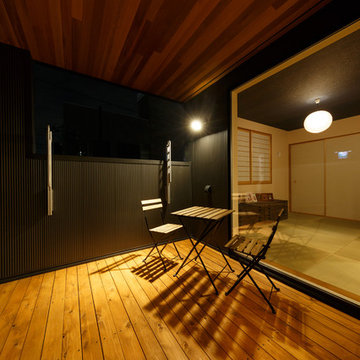Idées déco de terrasses au premier étage de couleur bois
Trier par :
Budget
Trier par:Populaires du jour
1 - 20 sur 25 photos
1 sur 3

Aménagement d'une terrasse au premier étage éclectique de taille moyenne avec une cour, une pergola et un garde-corps en bois.
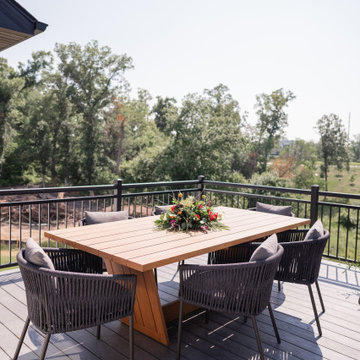
This home was redesigned to reflect the homeowners' personalities through intentional and bold design choices, resulting in a visually appealing and powerfully expressive environment.
The home's outdoor space offers the perfect blend of comfort and style. Relax on plush seating while embracing nature's beauty, or gather around the charming dining area for delightful meals under open skies.
---Project by Wiles Design Group. Their Cedar Rapids-based design studio serves the entire Midwest, including Iowa City, Dubuque, Davenport, and Waterloo, as well as North Missouri and St. Louis.
For more about Wiles Design Group, see here: https://wilesdesigngroup.com/
To learn more about this project, see here: https://wilesdesigngroup.com/cedar-rapids-bold-home-transformation

The needs for this project included an expansive outdoor space that provides an unobstructed view of the open space behind the home while also being able to enjoy the sunny Colorado weather. Through an in depth design process the decision to use Tigerwood, a hardwood decking, was established. Tigerwood provides a long lasting decking option that looks beautiful and absorbs wear and tear much better than its softwood and composite counterparts.
For the roof it was decided that a timber frame design with cedar tongue and groove would be the best duo for form, function, and aesthetics. This allowed for multiple lights, outlets, and a ceiling fan to be integrated into the design.
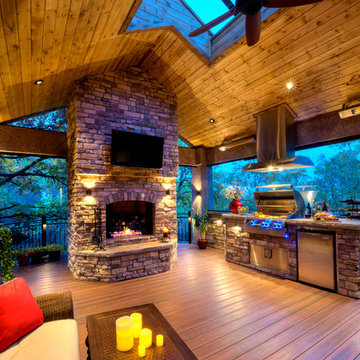
This deck features Envision Outdoor Living Products. The composite decking is Shaded Auburn from the Distinction Collection.
Idée de décoration pour une grande terrasse arrière et au premier étage tradition avec une cheminée.
Idée de décoration pour une grande terrasse arrière et au premier étage tradition avec une cheminée.

Cette photo montre une terrasse au premier étage méditerranéenne avec une pergola et un garde-corps en métal.

The front upper level deck was rebuilt with Ipe wood and stainless steel cable railing, allowing for full enjoyment of the surrounding greenery. Ipe wood vertical siding complements the deck and the unique A-frame shape.
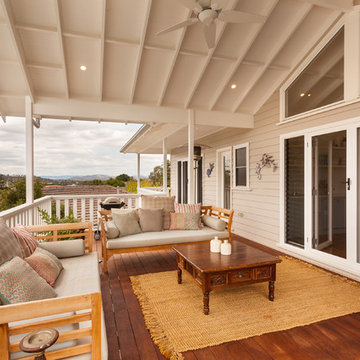
Cette photo montre un toit terrasse au premier étage bord de mer de taille moyenne avec une extension de toiture.
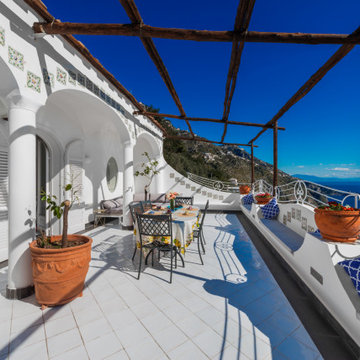
Terrazza | Terrace
Cette image montre une grande terrasse au premier étage méditerranéenne avec une pergola et un garde-corps en métal.
Cette image montre une grande terrasse au premier étage méditerranéenne avec une pergola et un garde-corps en métal.
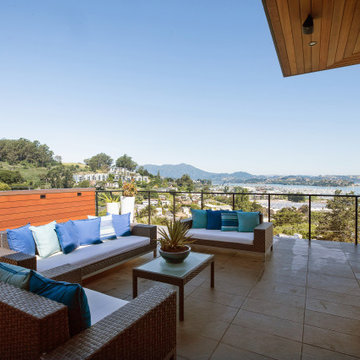
Cette image montre une terrasse au premier étage design avec un garde-corps en matériaux mixtes.
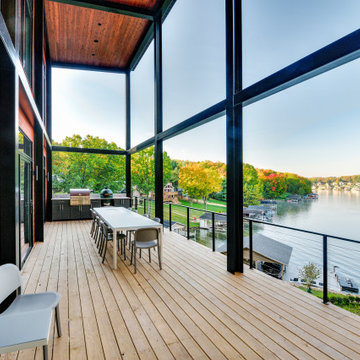
Inspiration pour une terrasse au premier étage design avec une extension de toiture et un garde-corps en câble.
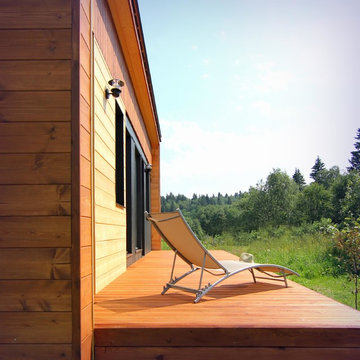
фото
Idées déco pour une petite terrasse arrière et au premier étage montagne avec aucune couverture.
Idées déco pour une petite terrasse arrière et au premier étage montagne avec aucune couverture.
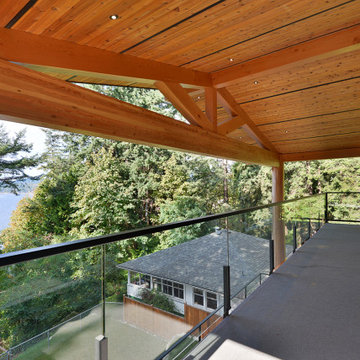
Deck with flared cedar beams
Idées déco pour une terrasse arrière et au premier étage moderne de taille moyenne avec un garde-corps en verre.
Idées déco pour une terrasse arrière et au premier étage moderne de taille moyenne avec un garde-corps en verre.
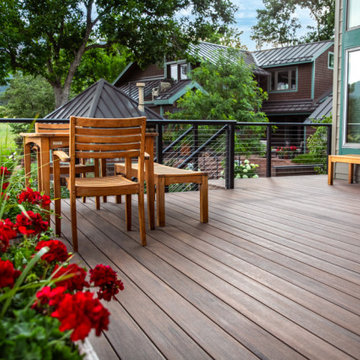
Fortress Steel Framing with American Metal Specialities Cable Railing
Inspiration pour une terrasse arrière et au premier étage minimaliste de taille moyenne avec aucune couverture et un garde-corps en métal.
Inspiration pour une terrasse arrière et au premier étage minimaliste de taille moyenne avec aucune couverture et un garde-corps en métal.
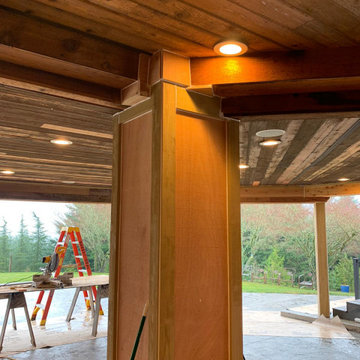
Cette photo montre une très grande terrasse arrière et au premier étage moderne avec aucune couverture et un garde-corps en métal.
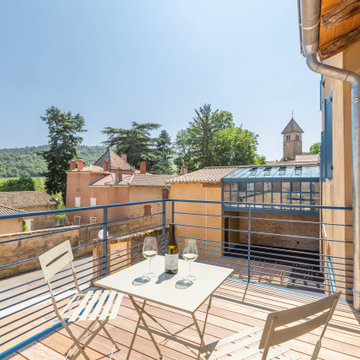
Terrasse de la grande chambre
Cette image montre une grande terrasse au premier étage rustique avec une cour et un garde-corps en métal.
Cette image montre une grande terrasse au premier étage rustique avec une cour et un garde-corps en métal.
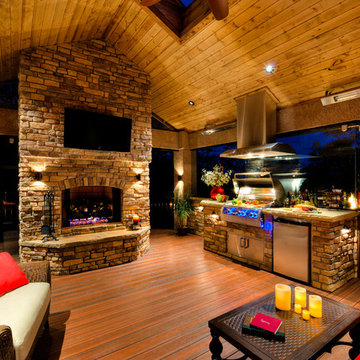
This deck features Envision Outdoor Living Products. The composite decking is Shaded Auburn from the Distinction Collection.
Réalisation d'une grande terrasse arrière et au premier étage avec une cheminée.
Réalisation d'une grande terrasse arrière et au premier étage avec une cheminée.
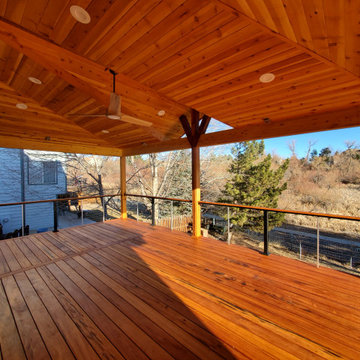
The needs for this project included an expansive outdoor space that provides an unobstructed view of the open space behind the home while also being able to enjoy the sunny Colorado weather. Through an in depth design process the decision to use Tigerwood, a hardwood decking, was established. Tigerwood provides a long lasting decking option that looks beautiful and absorbs wear and tear much better than its softwood and composite counterparts.
For the roof it was decided that a timber frame design with cedar tongue and groove would be the best duo for form, function, and aesthetics. This allowed for multiple lights, outlets, and a ceiling fan to be integrated into the design.
Idées déco de terrasses au premier étage de couleur bois
1
