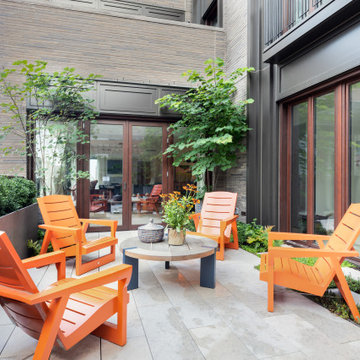Idées déco de terrasses au premier étage oranges
Trier par :
Budget
Trier par:Populaires du jour
1 - 20 sur 65 photos
1 sur 3

Aménagement d'une terrasse au premier étage éclectique de taille moyenne avec une cour, une pergola et un garde-corps en bois.
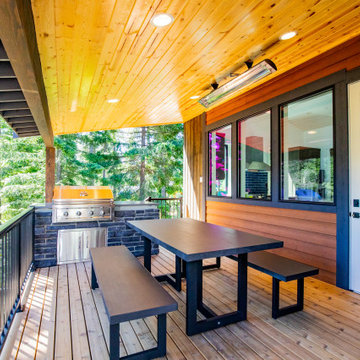
Deck cedar pine soffit
Cette image montre une terrasse arrière et au premier étage minimaliste de taille moyenne avec une cuisine d'été, une extension de toiture et un garde-corps en métal.
Cette image montre une terrasse arrière et au premier étage minimaliste de taille moyenne avec une cuisine d'été, une extension de toiture et un garde-corps en métal.

Cette photo montre une terrasse au premier étage méditerranéenne avec une pergola et un garde-corps en métal.
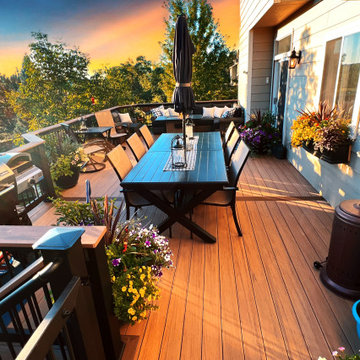
Second story upgraded Timbertech Pro Reserve composite deck in Antique Leather color with picture frame boarder in Dark Roast. Timbertech Evolutions railing in black was used with upgraded 7.5" cocktail rail in Azek English Walnut. Also featured is the "pub table" below the deck to set drinks on while playing yard games or gathering around and admiring the views. This couple wanted an deck where they could entertain, dine, relax, and enjoy the beautiful Colorado weather, and that is what Archadeck of Denver designed and built for them!

The front upper level deck was rebuilt with Ipe wood and stainless steel cable railing, allowing for full enjoyment of the surrounding greenery. Ipe wood vertical siding complements the deck and the unique A-frame shape.
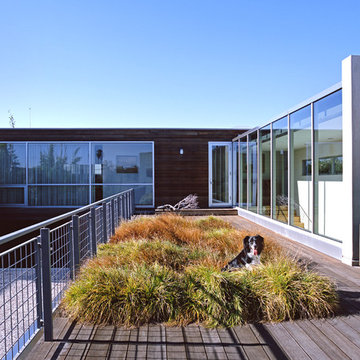
Photograph by Art Gray
Cette image montre une terrasse au premier étage minimaliste avec aucune couverture.
Cette image montre une terrasse au premier étage minimaliste avec aucune couverture.
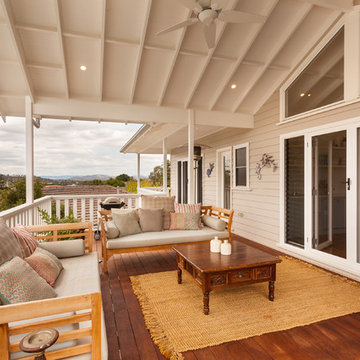
Cette photo montre un toit terrasse au premier étage bord de mer de taille moyenne avec une extension de toiture.
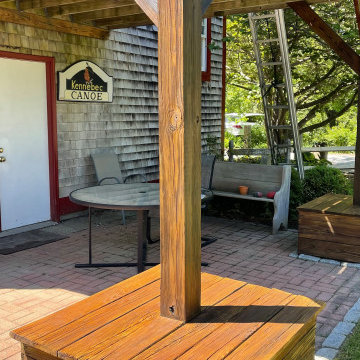
Idée de décoration pour une grande terrasse arrière et au premier étage tradition avec aucune couverture et un garde-corps en bois.
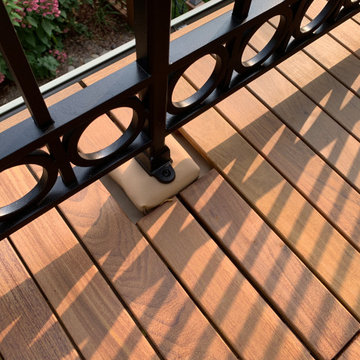
This gem on Minnehaha Parkway in Minneapolis features a seamless addition to a classic Tudor home. The scope of work included expanding a one-car garage into a two-car with plenty of storage, creating a primary bedroom above the garage and converting an existing bedroom into a primary bath to complete the suite. Architect: Brian Falk of Brickhouse Architects, Minneapolis. Photos by Greg Schmidt.
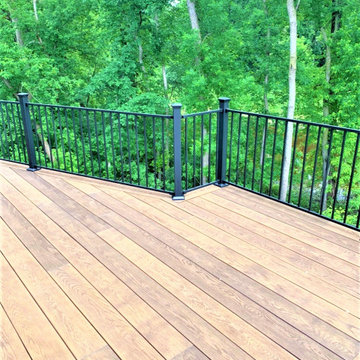
With a wooded backyard with a stream that leads to the Mississippi River, Richard opted to have our craftsmen build him a maintenance-free deck.
The deck boards are from Millboard® Decking and the steel railing is from Fortress Building Products.
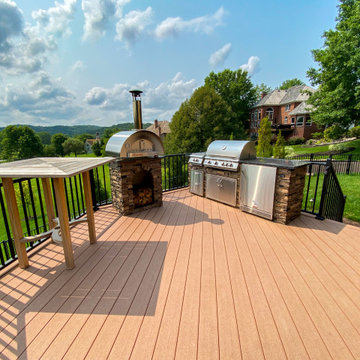
Pairing nicely with an existing pool is an open deck area, covered deck area, and under deck hot tub area. The Heartlands Custom Screen Room system is installed hand-in-hand with Universal Motions retractable vinyl walls. The vinyl walls help add privacy and prevent wind chill from entering the room. The covered space also include Infratech header mounted heaters.
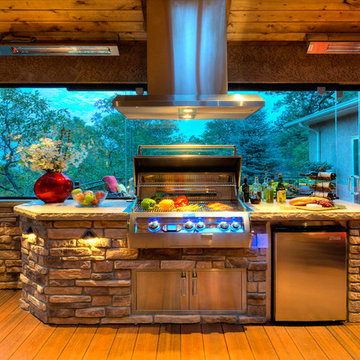
This deck features Envision Outdoor Living Products. The composite decking is Shaded Auburn from the Distinction Collection.
Cette photo montre une grande terrasse arrière et au premier étage avec une cheminée.
Cette photo montre une grande terrasse arrière et au premier étage avec une cheminée.

Exemple d'une petite terrasse arrière et au premier étage nature avec une pergola et un garde-corps en bois.
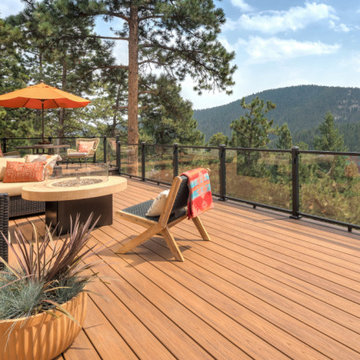
Need some color inspiration for your next outdoor living space? Look to your natural surroundings. Here Trex Transcend® decking in Tiki Torch plays off the red rocks and golden high-noons that frame this Colorado home. All while Trex Signature® glass railing blends into the background to let the beauty of the mountains take center stage. Scroll through this photo collection and take in nature's every shade of awe with the Trex.
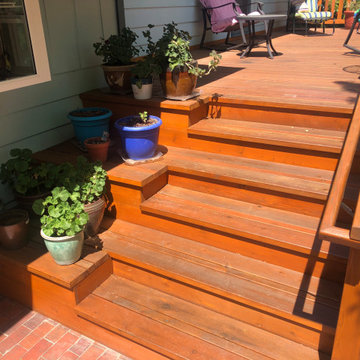
Cedar decking on both upper & lower decks. We included metal corrugated roofing to catch rainwater, so owners could utilize the lower deck during rainy weather. The owners now have a safe, usable deck that provides them with additional outdoor living space.
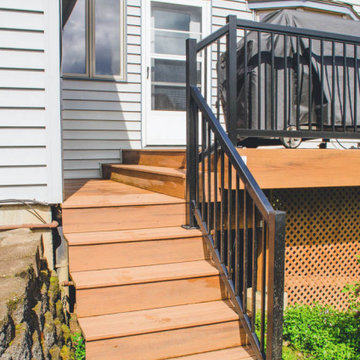
Wouldn’t you love sipping coffee on this deck every morning?! We were thrilled to return to this lovely client’s home to remodel their deck. Now the whole family can enjoy this space for years to come!
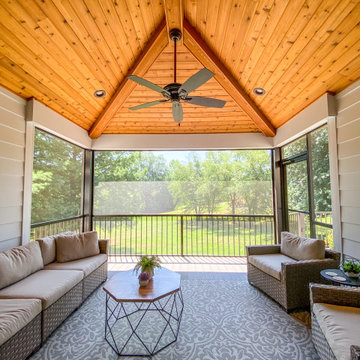
A large stamped concrete patio with retaining walls, a composite deck, and a custom screen room. The project includes Duxx Bak composite decking, Westbury Railing, and Heartlands custom screen room system.
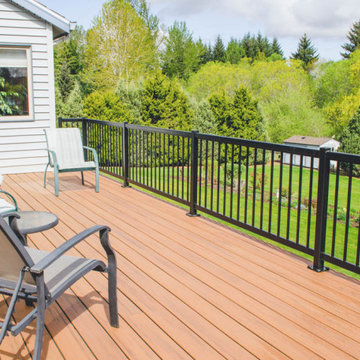
Wouldn’t you love sipping coffee on this deck every morning?! We were thrilled to return to this lovely client’s home to remodel their deck. Now the whole family can enjoy this space for years to come!
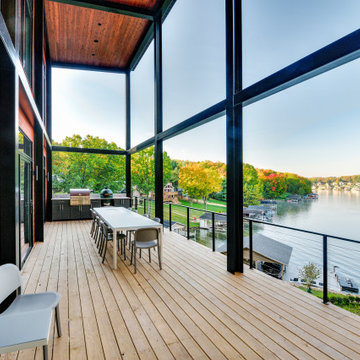
Inspiration pour une terrasse au premier étage design avec une extension de toiture et un garde-corps en câble.
Idées déco de terrasses au premier étage oranges
1
