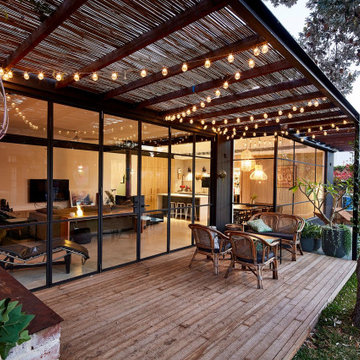Idées déco de terrasses au rez-de-chaussée avec une pergola
Trier par :
Budget
Trier par:Populaires du jour
1 - 20 sur 941 photos

Even before the pool was installed the backyard was already a gourmet retreat. The premium Delta Heat built-in barbecue kitchen complete with sink, TV and hi-boy serving bar is positioned conveniently next to the pergola lounge area.

The steel and willow roofed pergola creates a shady dining "room" and some respite from the sun.
Exemple d'une grande terrasse arrière et au rez-de-chaussée rétro avec une pergola et un garde-corps en métal.
Exemple d'une grande terrasse arrière et au rez-de-chaussée rétro avec une pergola et un garde-corps en métal.
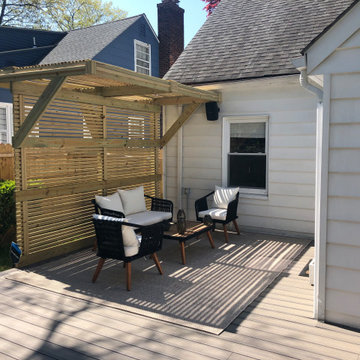
Cette photo montre une terrasse arrière et au rez-de-chaussée avec une pergola.

Backyard Deck Design
Idée de décoration pour une terrasse arrière et au rez-de-chaussée design de taille moyenne avec une pergola.
Idée de décoration pour une terrasse arrière et au rez-de-chaussée design de taille moyenne avec une pergola.
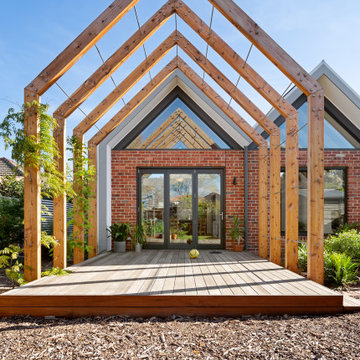
Maaemo - Mother Earth - is the name our clients adopted for their Reservoir renovation. This theme of connecting back to nature informed the design and led to the creation of a series of spaces that were intended to nurture. By using recycled materials, maximising northern light and providing strong connections to the outdoors, we were able to design a home that fosters family living with a sense of grounding and togetherness. Featuring passive solar principles, soaring exposed rafters, plentiful natural light and a snug sunken living area, this home is comfortable, energy efficient and exciting to inhabit.
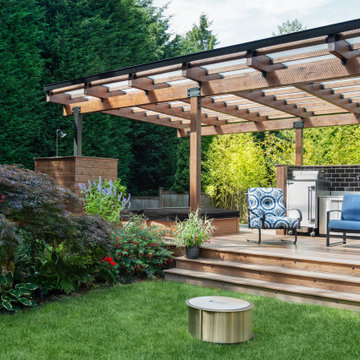
Photo by Tina Witherspoon.
Idée de décoration pour une terrasse arrière et au rez-de-chaussée design de taille moyenne avec une cuisine d'été et une pergola.
Idée de décoration pour une terrasse arrière et au rez-de-chaussée design de taille moyenne avec une cuisine d'été et une pergola.

This lower level deck features Trex Lava Rock decking and Trex Trandscend guardrails. Our Homeowner wanted the deck to flow to the backyard with this expansive wrap around stair case which allows access onto the deck from almost anywhere. The we used Palram PVC for the riser material to create a durable low maintenance stair case. We finished the stairs off with Trex low voltage lighting. Our framing and Helical Pier application on this job allows for the installation of a future hot tub, and the Cedar pergola offers the privacy our Homeowners were looking for.
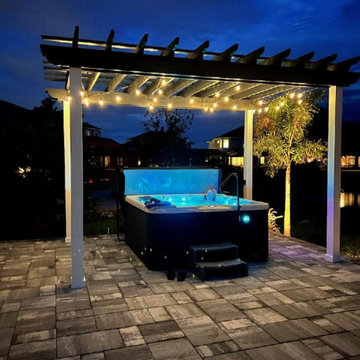
This is a traditional Spa under a Pergola!
Exemple d'une terrasse arrière et au rez-de-chaussée chic de taille moyenne avec des solutions pour vis-à-vis, une pergola et un garde-corps en bois.
Exemple d'une terrasse arrière et au rez-de-chaussée chic de taille moyenne avec des solutions pour vis-à-vis, une pergola et un garde-corps en bois.
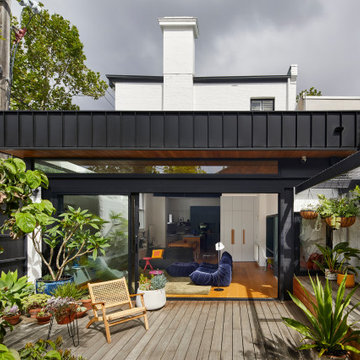
The existing courtyard was decontaminated and covered with decking and flagstone paving. The rear wall of the house opens up for indoor outdoor living.
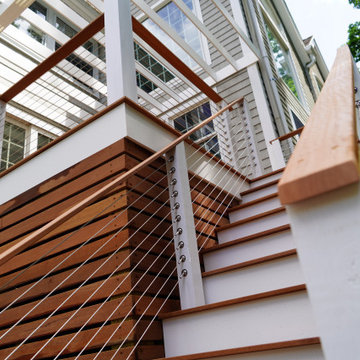
This 5,500 square foot estate in Dover, Massachusetts received an ultra luxurious mahogany boarded, wire railed, pergola and deck built exclusively by DEJESUS.

The pergola provides an opportunity for shade and privacy. Another feature of the pergola is that the downspout of the house runs through the pergola in order to drain into this integrated pond. The pond is designed with an overflow that empties into an adjacent rain garden when the water level rises.

The deck steps, with built in recessed lighting, span the entire width of the Trex deck and were designed to define the different outdoor rooms and to provide additional seating options when entertaining. Light brown custom cedar screen walls provide privacy along the landscaped terrace and compliment the warm hues of the decking.
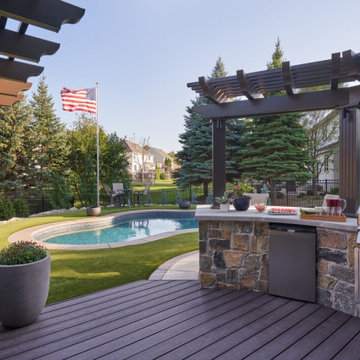
The view from the homeowner's new deck. The fireplace and kitchen have a stone veneer with a masonry block base and concrete footings. The veneer is 'Loon Lake' with 'Indiana' Limestone counters. The wish for low-maintenance-everything meant Trex decking and a powder-coated aluminum pergola and posts. The colors of the decking and pergola were selected to complement the home’s exterior.
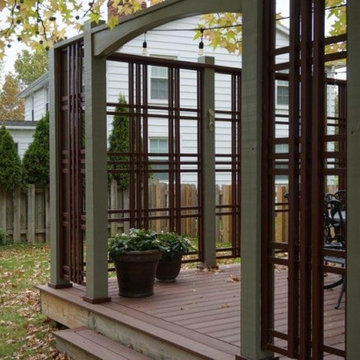
Custom privacy screening around composite deck. Wood fencing with gates connect neighboring yards.
Idée de décoration pour une grande terrasse arrière et au rez-de-chaussée craftsman avec des solutions pour vis-à-vis, une pergola et un garde-corps en bois.
Idée de décoration pour une grande terrasse arrière et au rez-de-chaussée craftsman avec des solutions pour vis-à-vis, une pergola et un garde-corps en bois.
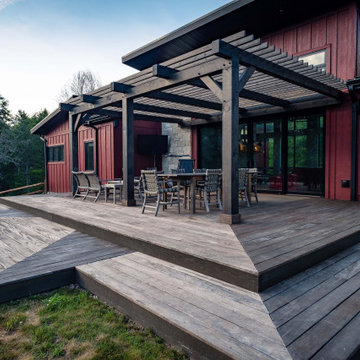
Exemple d'une terrasse arrière et au rez-de-chaussée avec une pergola.
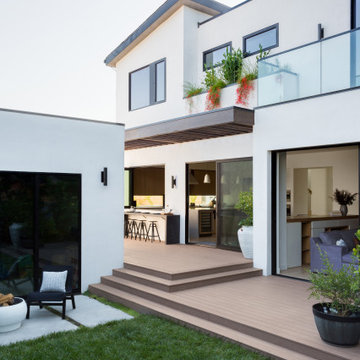
Backyard Deck Design
Idées déco pour une terrasse arrière et au rez-de-chaussée contemporaine de taille moyenne avec un foyer extérieur, une pergola et un garde-corps en verre.
Idées déco pour une terrasse arrière et au rez-de-chaussée contemporaine de taille moyenne avec un foyer extérieur, une pergola et un garde-corps en verre.
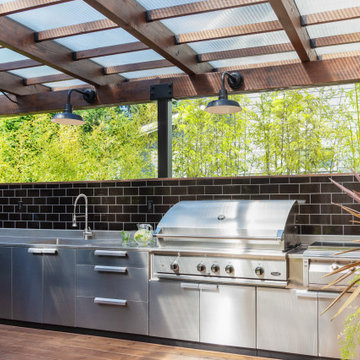
Photo by Tina Witherspoon.
Idées déco pour une terrasse arrière et au rez-de-chaussée contemporaine de taille moyenne avec une cuisine d'été et une pergola.
Idées déco pour une terrasse arrière et au rez-de-chaussée contemporaine de taille moyenne avec une cuisine d'été et une pergola.
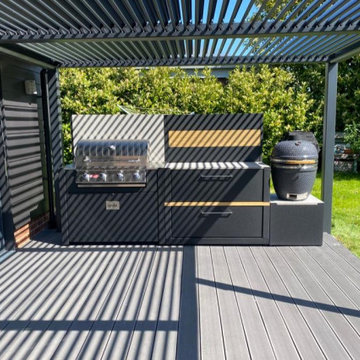
A beautiful outdoor living dream in Crowfield Ipswich. This outdoor room is set up for year-round entertaining, with a rotating louvred pergola to offer protection from elements, and an outdoor stove at one end for warmth when the evening draws in. The dappled sunlight filtering through the overhead pergola simply screams summer parties, and with a choice of two BBQs, this party host won’t be short of cooking options.

Pool Builder in Los Angeles
Exemple d'une terrasse avec une douche extérieure arrière et au rez-de-chaussée moderne de taille moyenne avec une pergola et un garde-corps en bois.
Exemple d'une terrasse avec une douche extérieure arrière et au rez-de-chaussée moderne de taille moyenne avec une pergola et un garde-corps en bois.
Idées déco de terrasses au rez-de-chaussée avec une pergola
1
