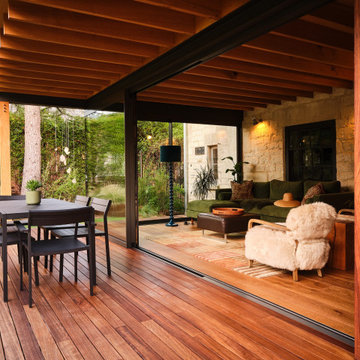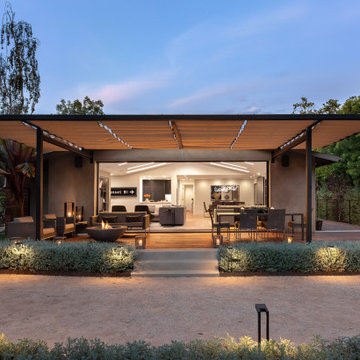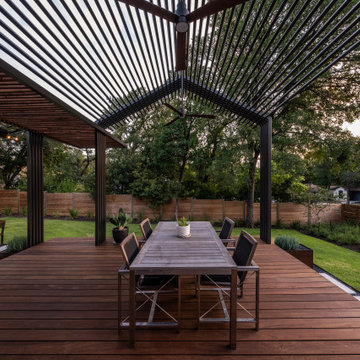Idées déco de terrasses au rez-de-chaussée marrons
Trier par :
Budget
Trier par:Populaires du jour
1 - 20 sur 712 photos
1 sur 3
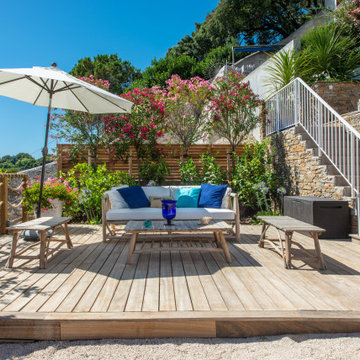
Exemple d'une terrasse au rez-de-chaussée bord de mer avec un garde-corps en matériaux mixtes.

Réalisation d'une terrasse latérale et au rez-de-chaussée bohème de taille moyenne avec un foyer extérieur, aucune couverture et un garde-corps en métal.
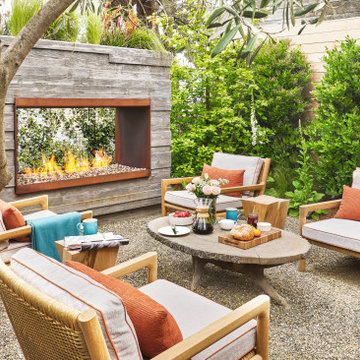
A cozy and luxury outdoor fireplace area.
Réalisation d'une grande terrasse arrière et au rez-de-chaussée vintage avec une cheminée.
Réalisation d'une grande terrasse arrière et au rez-de-chaussée vintage avec une cheminée.
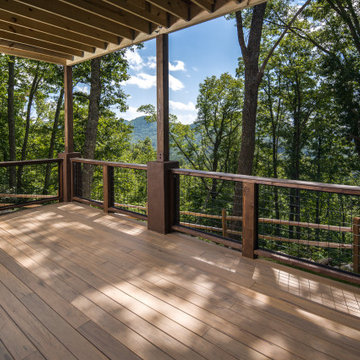
Réalisation d'une grande terrasse arrière et au rez-de-chaussée avec un garde-corps en métal.
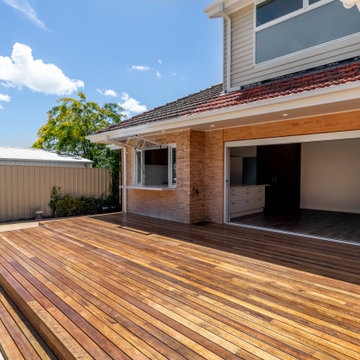
Expansive decking connected to kitchen and dine area to create a large entertaining area and adjacent to pool.
Aménagement d'une grande terrasse arrière et au rez-de-chaussée rétro.
Aménagement d'une grande terrasse arrière et au rez-de-chaussée rétro.

The outdoor sundeck leads off of the indoor living room and is centered between the outdoor dining room and outdoor living room. The 3 distinct spaces all serve a purpose and all flow together and from the inside. String lights hung over this space bring a fun and festive air to the back deck.
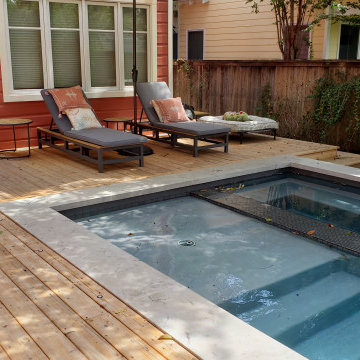
The deck we designed for these clients is elevated but not high enough to require railings. In the areas where a step down was needed, we created a wide, deep step running the length or width of the deck. These wide steps can even provide a convenient place to sit!
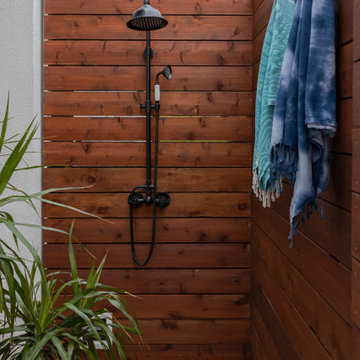
Réalisation d'une terrasse avec une douche extérieure arrière et au rez-de-chaussée nordique avec aucune couverture et un garde-corps en bois.
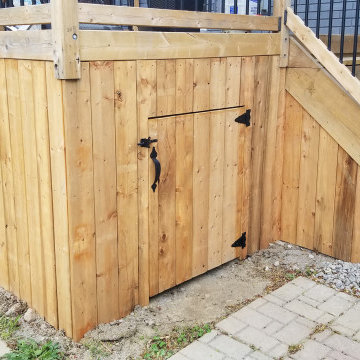
We completed this pressure treated tiered deck and stair project for our most recent customer.
We installed 5/4" deck skirting with an access panel around the existing 10'x10' deck to clean up the appearance and also provided some wet storage space.
Then we designed a multiple level stair and landing system that allowed us to reach our newly constructed 12'x16' deck. The pressure treated wood railing with aluminum Deckorators™ balusters provides safety and a tailored look.
The 12'x16' deck is built upon deck blocks with a stamped limestone base and is a great spot for entertaining!
This design is a favourite among cottage owners with lakefront property. Contact us today to set up an estimate for 2022!
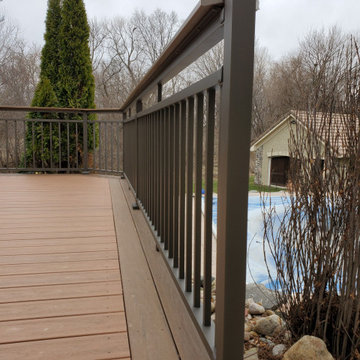
This deck was a Deck Resurface Project with a Stair and Stair Landing Change. The original deck design had an odd middle stair landing with (2) sets of stairs from a single landing. It created an awkward area. Also the original decking was Cedar which had many soft spots. We tore off the old decking and installed new Composite Decking, then redesigned the main stairs with a landing that resembled a bridge which made it more comfortable to walk from the main deck to the hot tub area below. The house was a Tuscany style house, so we wanted the colors and railing style to go along with the house’s theme. The decking we used was Timbertech’s PVC Capped Composite Decking. The main color was Antigua Gold and then accented with a double picture frame of Antique Palm. The railing was upgraded to the Westbury’s Full Aluminum Railing with the Tuscany Series (Double Top Rail). Also because it was next to the pool, we added a Drink Rail to the top of the rail so there would be an easy way to hold your drink while standing at the rail looking at the pool. The total deck design became more simple design which turned out great with the style and usability of the outdoor space. We built this deck in the Winter, so now it’s all ready for the Pool Season of 2019!!
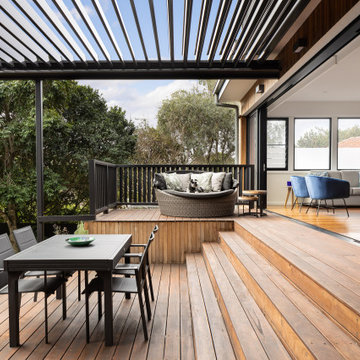
Exemple d'une terrasse arrière et au rez-de-chaussée tendance de taille moyenne avec une pergola.

waterfront outdoor dining
Exemple d'une terrasse latérale et au rez-de-chaussée bord de mer de taille moyenne avec une pergola et un garde-corps en câble.
Exemple d'une terrasse latérale et au rez-de-chaussée bord de mer de taille moyenne avec une pergola et un garde-corps en câble.
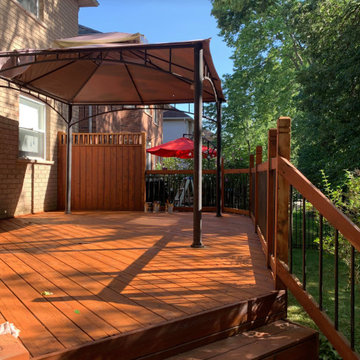
Washed, sanded and stained the deck to restore this outdoor living space. With a deck refresh it is more likely to last longer and get used more!
Aménagement d'une petite terrasse arrière et au rez-de-chaussée moderne avec un garde-corps en matériaux mixtes.
Aménagement d'une petite terrasse arrière et au rez-de-chaussée moderne avec un garde-corps en matériaux mixtes.
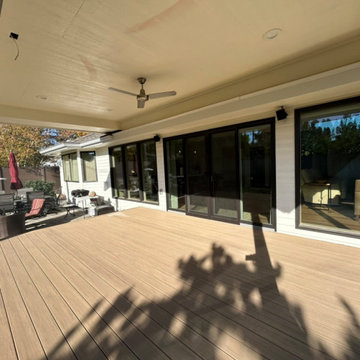
Réalisation d'une terrasse arrière et au rez-de-chaussée de taille moyenne avec une extension de toiture.
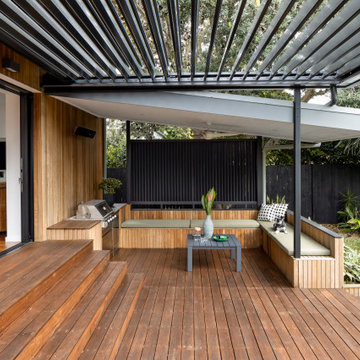
Inspiration pour une terrasse arrière et au rez-de-chaussée design de taille moyenne avec une pergola.
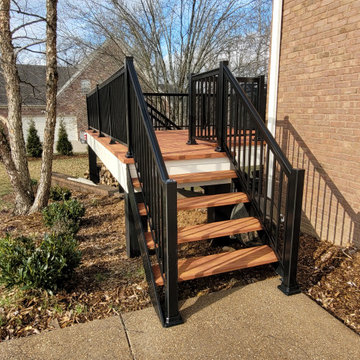
Aluminum stairs
Inspiration pour une grande terrasse arrière et au rez-de-chaussée traditionnelle avec un garde-corps en métal.
Inspiration pour une grande terrasse arrière et au rez-de-chaussée traditionnelle avec un garde-corps en métal.
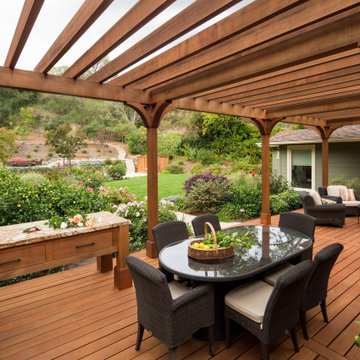
Located in a bucolic area of Marin County, just outside of San Rafael, the original ranch residence had been inconsistently remodeled over the years. The interior spaces had eight foot ceilings and were lifted in key areas of the house to expand the spaciousness and emit light. New fenestration and full height glass doors allow for wonderful light and improved connection to the outdoors. While keeping much of the existing structure the home was completely remodeled to expand the exterior living space with new decks, trellises, an outdoor kitchen and fireplace.
Idées déco de terrasses au rez-de-chaussée marrons
1
