Idées déco de terrasses au rez-de-chaussée modernes
Trier par:Populaires du jour
1 - 20 sur 1 201 photos
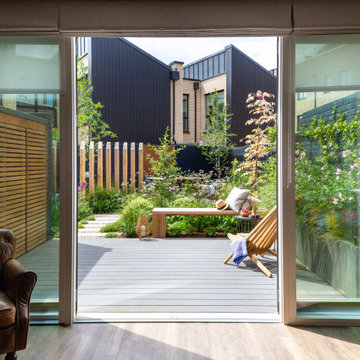
Designed to fill the senses and draw you outside with the bees and butterflies.
Inspiration pour une petite terrasse arrière et au rez-de-chaussée minimaliste.
Inspiration pour une petite terrasse arrière et au rez-de-chaussée minimaliste.
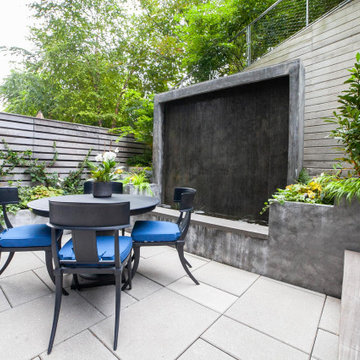
Exemple d'une terrasse arrière et au rez-de-chaussée moderne de taille moyenne avec un point d'eau, aucune couverture et un garde-corps en bois.
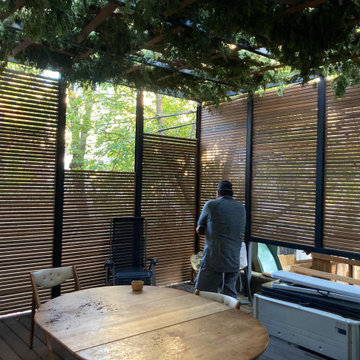
Steel and Ipe wood Residential outdoor deck space with outdoor kitchen.
Réalisation d'une grande terrasse arrière et au rez-de-chaussée minimaliste avec une cuisine d'été, une pergola et un garde-corps en métal.
Réalisation d'une grande terrasse arrière et au rez-de-chaussée minimaliste avec une cuisine d'été, une pergola et un garde-corps en métal.

We converted an underused back yard into a modern outdoor living space. A cedar soaking tub exists for year-round use, and a fire pit, outdoor shower, and dining area with fountain complete the functions. A bright tiled planter anchors an otherwise neutral space. The decking is ipe hardwood, the fence is stained cedar, and cast concrete with gravel adds texture at the fire pit. Photos copyright Laurie Black Photography.
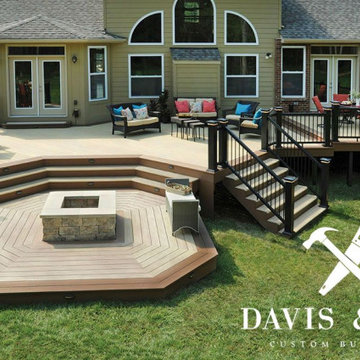
Custom deck built with high quality composite decking and metal railings. Added custom lighting on railings and steps. Polished off with a custom wood fire pit.
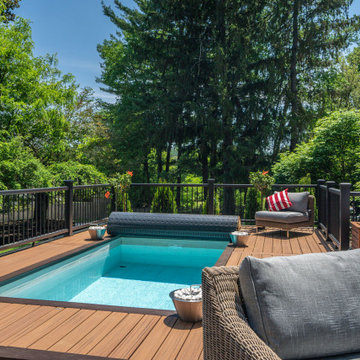
Remake of exterior deck incorporating a plunge pool.
Réalisation d'une grande terrasse arrière et au rez-de-chaussée minimaliste avec un garde-corps en métal.
Réalisation d'une grande terrasse arrière et au rez-de-chaussée minimaliste avec un garde-corps en métal.
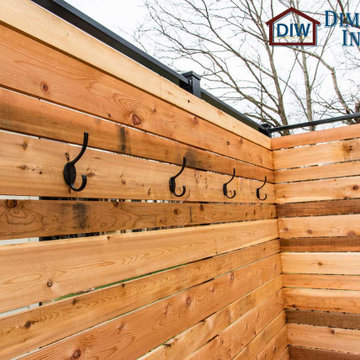
This Columbia home had one deck which descended directly into their backyard. Rather than tuck their seven person hot tub on the concrete patio below their deck, we constructed a new tier.
Their new deck was built with composite decking, making it completely maintenance free. Constructed with three feet concrete piers and post bases attaching each support according to code, this new deck can easily withstand the weight of hundreds of gallons of water and a dozen or more people.
Aluminum rails line the stairs and surround the entire deck for aesthetics as well as safety. Taller aluminum supports form a privacy screen with horizontal cedar wood slats. The cedar wall also sports four clothes hooks for robes. The family now has a private place to relax and entertain in their own backyard.
Dimensions In Wood is more than 40 years of custom cabinets. We always have been, but we want YOU to know just how many more Dimensions we have. Whatever home renovation or new construction projects you want to tackle, we can Translate Your Visions into Reality.
Zero Maintenance Composite Decking, Cedar Privacy Screen and Aluminum Safety Rails:
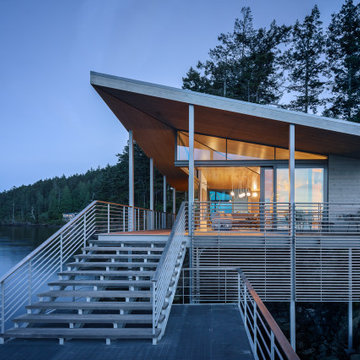
Photography: Andrew Pogue
Cette photo montre une terrasse au rez-de-chaussée moderne avec une extension de toiture.
Cette photo montre une terrasse au rez-de-chaussée moderne avec une extension de toiture.
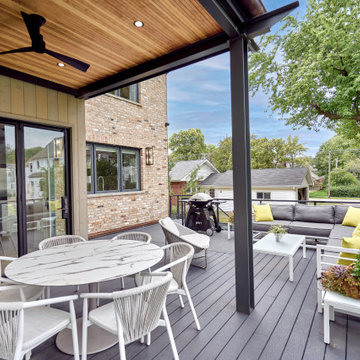
Back Deck
Cette photo montre une grande terrasse arrière et au rez-de-chaussée moderne avec des solutions pour vis-à-vis, une extension de toiture et un garde-corps en métal.
Cette photo montre une grande terrasse arrière et au rez-de-chaussée moderne avec des solutions pour vis-à-vis, une extension de toiture et un garde-corps en métal.
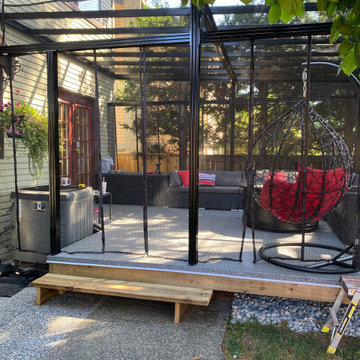
Owners wanted to extend their living space to a low covered deck.
Cette image montre une grande terrasse arrière et au rez-de-chaussée minimaliste avec un foyer extérieur, un auvent et un garde-corps en métal.
Cette image montre une grande terrasse arrière et au rez-de-chaussée minimaliste avec un foyer extérieur, un auvent et un garde-corps en métal.
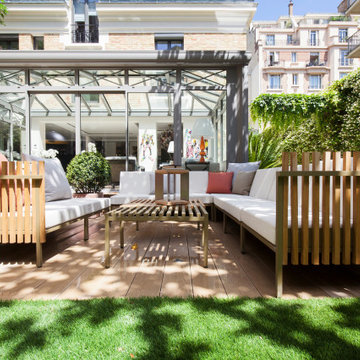
Terrasse en bois, canapé de jardin haut de gamme. Ultra résistance du mobilier outdoor
Idée de décoration pour une terrasse avec des plantes en pots arrière et au rez-de-chaussée minimaliste de taille moyenne avec aucune couverture.
Idée de décoration pour une terrasse avec des plantes en pots arrière et au rez-de-chaussée minimaliste de taille moyenne avec aucune couverture.
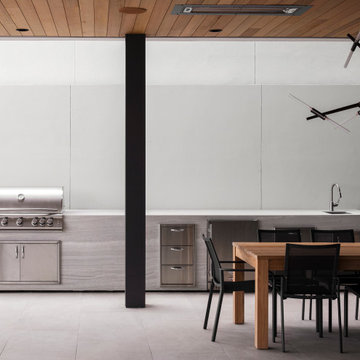
Louisa, San Clemente Coastal Modern Architecture
The brief for this modern coastal home was to create a place where the clients and their children and their families could gather to enjoy all the beauty of living in Southern California. Maximizing the lot was key to unlocking the potential of this property so the decision was made to excavate the entire property to allow natural light and ventilation to circulate through the lower level of the home.
A courtyard with a green wall and olive tree act as the lung for the building as the coastal breeze brings fresh air in and circulates out the old through the courtyard.
The concept for the home was to be living on a deck, so the large expanse of glass doors fold away to allow a seamless connection between the indoor and outdoors and feeling of being out on the deck is felt on the interior. A huge cantilevered beam in the roof allows for corner to completely disappear as the home looks to a beautiful ocean view and Dana Point harbor in the distance. All of the spaces throughout the home have a connection to the outdoors and this creates a light, bright and healthy environment.
Passive design principles were employed to ensure the building is as energy efficient as possible. Solar panels keep the building off the grid and and deep overhangs help in reducing the solar heat gains of the building. Ultimately this home has become a place that the families can all enjoy together as the grand kids create those memories of spending time at the beach.
Images and Video by Aandid Media.
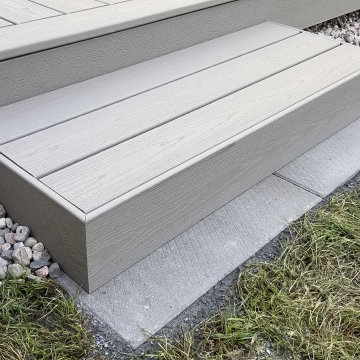
Today we completed an exceptional composite deck for our latest customer with no visible fasteners ANYWHERE!
Framed from 2x8 pressure treated lumber on a paver stone and limestone base, this 16'x16' deck features Trex Transcend® composite decking in the colour Gravel Path.
The Trex Hideaway Hidden Fastening System® was used by installing grooved edge boards throughout the middle of the deck. The hidden deck fastening system installs between the deck boards, fastening them to the joists with no visible deck screw heads on the walking surface. This precision also creates perfectly consistent spacing between the boards for a flawless look across the entire deck.
Along the squared edge boards which were used as a picture frame deck edge and the stair treads, the Starborn Pro Plug System® was used to conceal the surface mounted fasteners by countersinking them into the boards. Then they are covered with plugs from the same composite deck material, so they match perfectly.
Trex Transcend® fascia board was then installed to cover the pressure treated wood framing to create the ultimate no maintenance deck. Again, countersinking screws were used with plugs to hide all fasteners securing the fascia.
As a finishing touch, we bordered the deck with eye catching coloured riverwash stone over landscape fabric.
What a beauty!
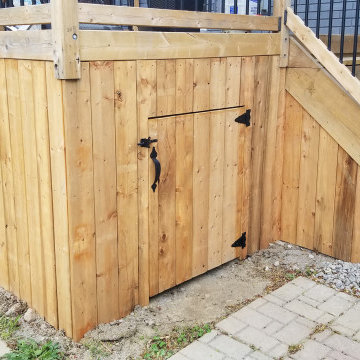
We completed this pressure treated tiered deck and stair project for our most recent customer.
We installed 5/4" deck skirting with an access panel around the existing 10'x10' deck to clean up the appearance and also provided some wet storage space.
Then we designed a multiple level stair and landing system that allowed us to reach our newly constructed 12'x16' deck. The pressure treated wood railing with aluminum Deckorators™ balusters provides safety and a tailored look.
The 12'x16' deck is built upon deck blocks with a stamped limestone base and is a great spot for entertaining!
This design is a favourite among cottage owners with lakefront property. Contact us today to set up an estimate for 2022!
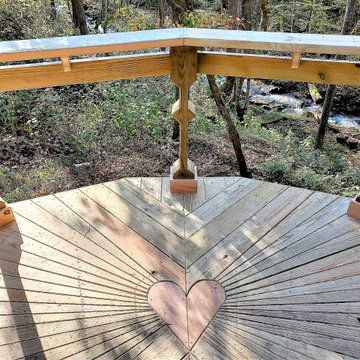
Aménagement d'une grande terrasse latérale et au rez-de-chaussée moderne avec aucune couverture et un garde-corps en bois.
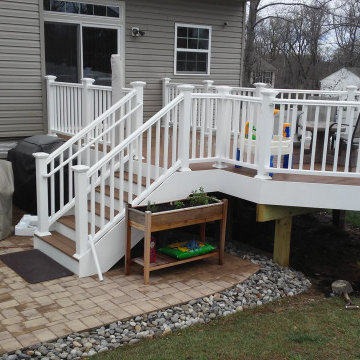
Paver, Stone
Deck
Idées déco pour une grande terrasse arrière et au rez-de-chaussée moderne avec une cuisine d'été, aucune couverture et un garde-corps en matériaux mixtes.
Idées déco pour une grande terrasse arrière et au rez-de-chaussée moderne avec une cuisine d'été, aucune couverture et un garde-corps en matériaux mixtes.
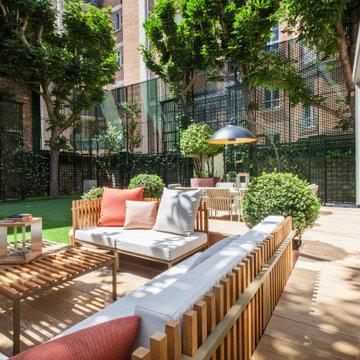
Aménagement d'une grande terrasse à Paris. Création d'une terrasse en bois.
Idées déco pour une terrasse avec des plantes en pots arrière et au rez-de-chaussée moderne de taille moyenne avec aucune couverture.
Idées déco pour une terrasse avec des plantes en pots arrière et au rez-de-chaussée moderne de taille moyenne avec aucune couverture.
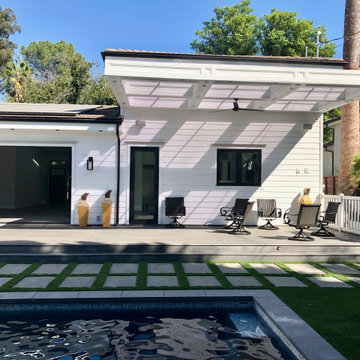
Pool Builder in Los Angeles
Idées déco pour une terrasse avec une douche extérieure arrière et au rez-de-chaussée moderne de taille moyenne avec une pergola et un garde-corps en bois.
Idées déco pour une terrasse avec une douche extérieure arrière et au rez-de-chaussée moderne de taille moyenne avec une pergola et un garde-corps en bois.
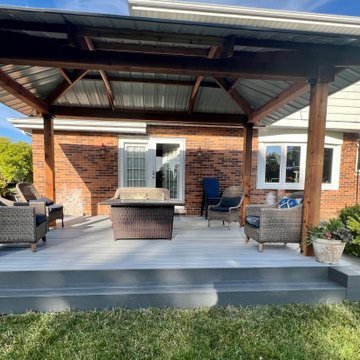
Cette image montre une grande terrasse arrière et au rez-de-chaussée minimaliste.
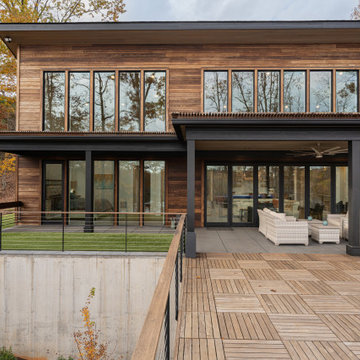
Idée de décoration pour une terrasse arrière et au rez-de-chaussée minimaliste de taille moyenne avec une extension de toiture et un garde-corps en câble.
Idées déco de terrasses au rez-de-chaussée modernes
1