Idées déco de terrasses au rez-de-chaussée
Trier par :
Budget
Trier par:Populaires du jour
1 - 20 sur 1 747 photos
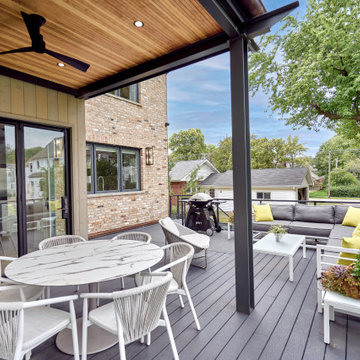
Back Deck
Cette photo montre une grande terrasse arrière et au rez-de-chaussée moderne avec des solutions pour vis-à-vis, une extension de toiture et un garde-corps en métal.
Cette photo montre une grande terrasse arrière et au rez-de-chaussée moderne avec des solutions pour vis-à-vis, une extension de toiture et un garde-corps en métal.
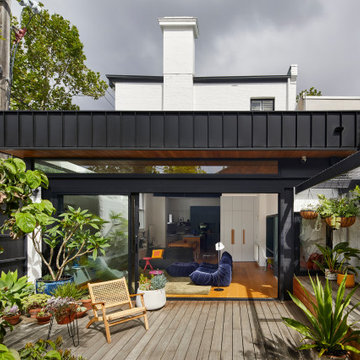
The existing courtyard was decontaminated and covered with decking and flagstone paving. The rear wall of the house opens up for indoor outdoor living.
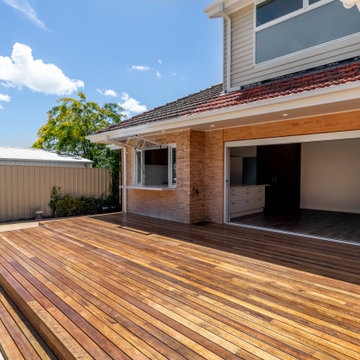
Expansive decking connected to kitchen and dine area to create a large entertaining area and adjacent to pool.
Aménagement d'une grande terrasse arrière et au rez-de-chaussée rétro.
Aménagement d'une grande terrasse arrière et au rez-de-chaussée rétro.
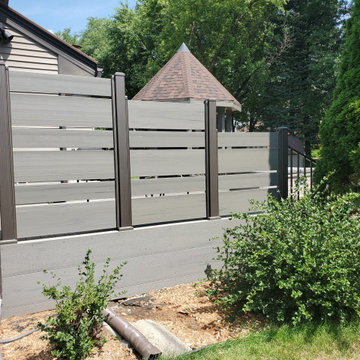
This deck had many design details with this resurface. The homeowner's of this deck wanted to change out their wood decking to a maintenance free products. We installed New Timbertech PVC Capped Composite Decking (Terrain Series - Silver Maple) with a picture frame in the center for a custom design feel. The deck is the perfect height for the hot tub. We then installed new roofing on the existing gazebo along with new roofing and an Aluminum Soffit Ceiling which matched the Westbury Railing (Tuscany Series - Bronze in color). My favorite parts is the inside corner stairs and of course the custom privacy wall we designed out of Westbury Railing Posts and Timbertech Fascia & Risers. This complete deck project turned out great and the homeowners could not be any happier.
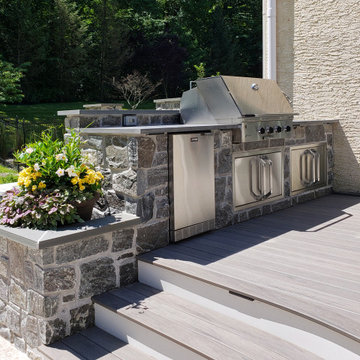
Aménagement d'une terrasse arrière et au rez-de-chaussée classique de taille moyenne avec une cuisine d'été.

The outdoor sundeck leads off of the indoor living room and is centered between the outdoor dining room and outdoor living room. The 3 distinct spaces all serve a purpose and all flow together and from the inside. String lights hung over this space bring a fun and festive air to the back deck.

Open and screened porches are strategically located to allow pleasant outdoor use at any time of day, particular season or, if necessary, insect challenge. Dramatic cantilevers allow the porches to extend into the site’s beautiful mixed hardwood tree canopy.
Essential client goals were a sustainable low-maintenance house, primarily single floor living, orientation to views, natural light to interiors, establishment of individual privacy, creation of a formal outdoor space for gardening, incorporation of a full workshop for cars, generous indoor and outdoor social space for guests and parties.
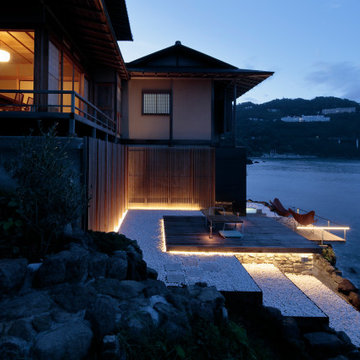
設計 黒川紀章、施工 中村外二による数寄屋造り建築のリノベーション。岸壁上で海風にさらされながら30年経つ。劣化/損傷部分の修復に伴い、浴室廻りと屋外空間を一新することになった。
巨匠たちの思考と技術を紐解きながら当時の数寄屋建築を踏襲しつつも現代性を取り戻す。
Cette photo montre une terrasse au rez-de-chaussée et arrière de taille moyenne avec aucune couverture et un garde-corps en métal.
Cette photo montre une terrasse au rez-de-chaussée et arrière de taille moyenne avec aucune couverture et un garde-corps en métal.

Outdoor kitchen with built-in BBQ, sink, stainless steel cabinetry, and patio heaters.
Design by: H2D Architecture + Design
www.h2darchitects.com
Built by: Crescent Builds
Photos by: Julie Mannell Photography

We converted an underused back yard into a modern outdoor living space. A cedar soaking tub exists for year-round use, and a fire pit, outdoor shower, and dining area with fountain complete the functions. A bright tiled planter anchors an otherwise neutral space. The decking is ipe hardwood, the fence is stained cedar, and cast concrete with gravel adds texture at the fire pit. Photos copyright Laurie Black Photography.
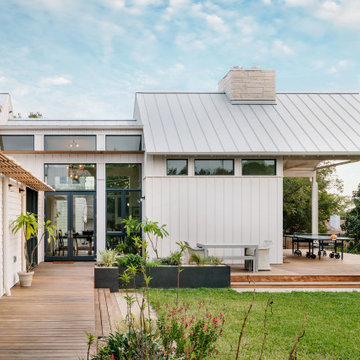
Cette image montre une terrasse arrière et au rez-de-chaussée rustique de taille moyenne avec une extension de toiture.
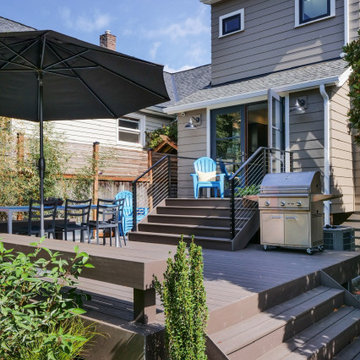
Réalisation d'une terrasse arrière et au rez-de-chaussée de taille moyenne avec aucune couverture et un garde-corps en métal.
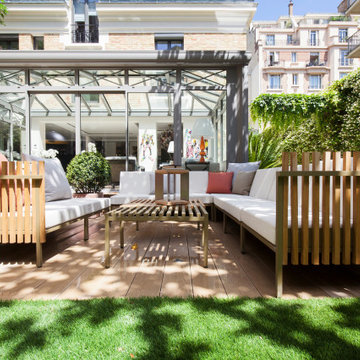
Terrasse en bois, canapé de jardin haut de gamme. Ultra résistance du mobilier outdoor
Idée de décoration pour une terrasse avec des plantes en pots arrière et au rez-de-chaussée minimaliste de taille moyenne avec aucune couverture.
Idée de décoration pour une terrasse avec des plantes en pots arrière et au rez-de-chaussée minimaliste de taille moyenne avec aucune couverture.
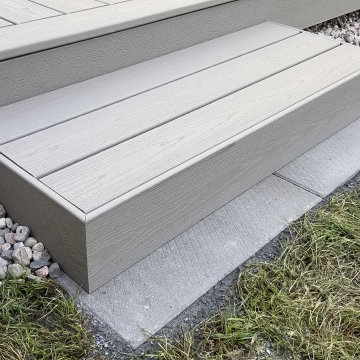
Today we completed an exceptional composite deck for our latest customer with no visible fasteners ANYWHERE!
Framed from 2x8 pressure treated lumber on a paver stone and limestone base, this 16'x16' deck features Trex Transcend® composite decking in the colour Gravel Path.
The Trex Hideaway Hidden Fastening System® was used by installing grooved edge boards throughout the middle of the deck. The hidden deck fastening system installs between the deck boards, fastening them to the joists with no visible deck screw heads on the walking surface. This precision also creates perfectly consistent spacing between the boards for a flawless look across the entire deck.
Along the squared edge boards which were used as a picture frame deck edge and the stair treads, the Starborn Pro Plug System® was used to conceal the surface mounted fasteners by countersinking them into the boards. Then they are covered with plugs from the same composite deck material, so they match perfectly.
Trex Transcend® fascia board was then installed to cover the pressure treated wood framing to create the ultimate no maintenance deck. Again, countersinking screws were used with plugs to hide all fasteners securing the fascia.
As a finishing touch, we bordered the deck with eye catching coloured riverwash stone over landscape fabric.
What a beauty!
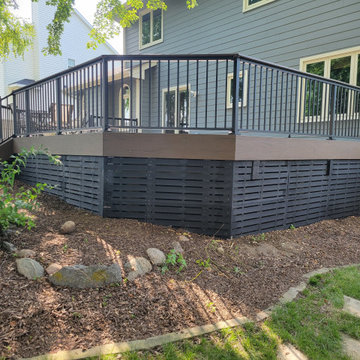
New Timbertech Composite Decking with Pecan and Mocha. Westbury Tuscany Railing with Drink Rail, Under Deck Skirting - PVC Boardwalk Design
Cette photo montre une terrasse arrière et au rez-de-chaussée chic de taille moyenne avec aucune couverture et un garde-corps en métal.
Cette photo montre une terrasse arrière et au rez-de-chaussée chic de taille moyenne avec aucune couverture et un garde-corps en métal.
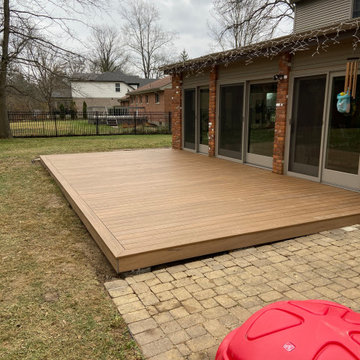
Composite decking and aluminum handrail
Exemple d'une grande terrasse arrière et au rez-de-chaussée chic avec aucune couverture et un garde-corps en métal.
Exemple d'une grande terrasse arrière et au rez-de-chaussée chic avec aucune couverture et un garde-corps en métal.
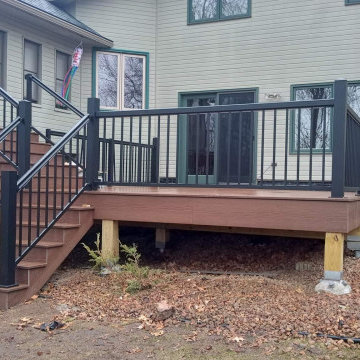
Multi-Tier Composite Deck Rebuild with LED Accented Aluminum Railing - Maple Grove, MN
Idée de décoration pour une terrasse latérale et au rez-de-chaussée de taille moyenne avec un auvent et un garde-corps en métal.
Idée de décoration pour une terrasse latérale et au rez-de-chaussée de taille moyenne avec un auvent et un garde-corps en métal.
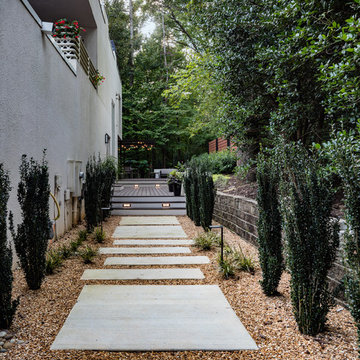
Custom decorative concrete pavers surrounded by pebble stone line the entrance to this outdoor space. The modern landscaping composed of tight, linear plantings with hues of green provides privacy from neighboring properties. The deck steps span the entire width of the deck and have built-in recessed lighting so that the space is well-defined in the evening as well as the daytime.
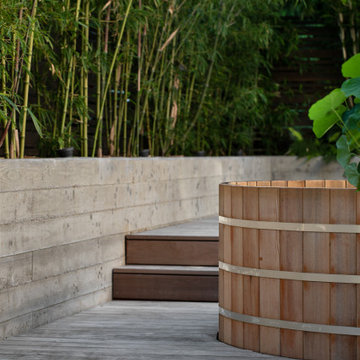
We converted an underused back yard into a modern outdoor living space. A cedar soaking tub provides year round soaking. The decking is ipe hardwood, the fence is stained cedar, and cast concrete with gravel adds texture at the fire pit. Photos copyright Laurie Black Photography.
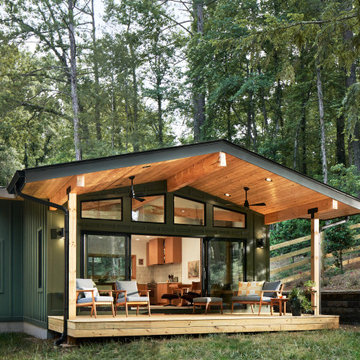
Midcentury Modern Deck Surrounded by Nature
Idée de décoration pour une terrasse arrière et au rez-de-chaussée vintage de taille moyenne avec une extension de toiture.
Idée de décoration pour une terrasse arrière et au rez-de-chaussée vintage de taille moyenne avec une extension de toiture.
Idées déco de terrasses au rez-de-chaussée
1