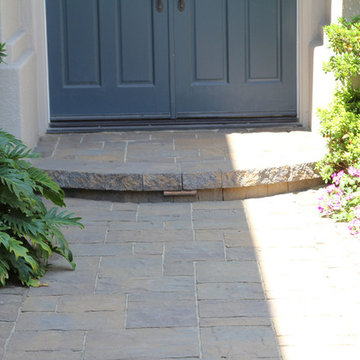Idées déco de terrasses avant
Trier par :
Budget
Trier par:Populaires du jour
21 - 40 sur 6 582 photos
1 sur 3
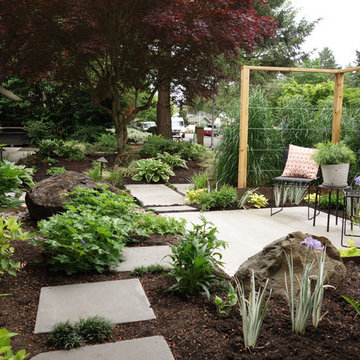
Barbara Hilty, APLD
Exemple d'une terrasse avant moderne de taille moyenne avec une dalle de béton.
Exemple d'une terrasse avant moderne de taille moyenne avec une dalle de béton.
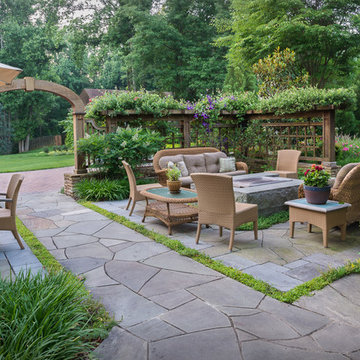
The front yard's entertaining and dining spaces, including a beautiful granite fire pit, are screened from the street by freestanding stone walls topped with custom-designed open-panel latitice work
Designed by H. Paul Davis Landscape Architects.
.©Melissa Clark Photography. All rights reserved.
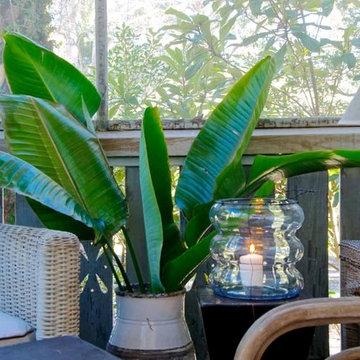
Furnishings and accents provided by Pearl Home (Jax Beach) among other resources
www.pearlhome.biz
Wally Sears (photographer) / Julia Starr Sanford (designer)
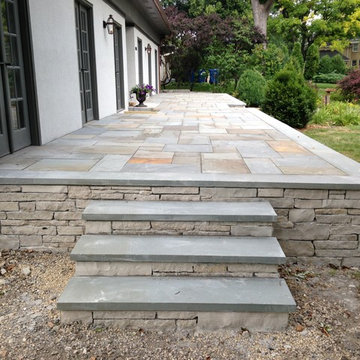
Raised, full color bluestone patio on Fondulac stone walls. With front entry stone steps.
By English Stone
Aménagement d'une grande terrasse avant classique avec des pavés en pierre naturelle.
Aménagement d'une grande terrasse avant classique avec des pavés en pierre naturelle.
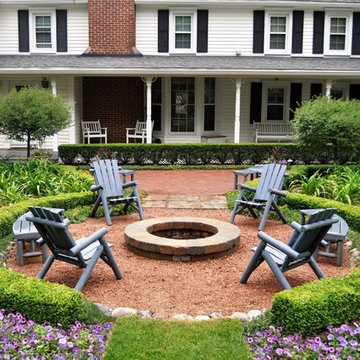
Brick walkways and a brick patio work in concert with boxwood and yew hedges on this farmhouse landscape.
A fire pit, Adirondack furniture and plenty of annual flowers are also woven into the fabric of this landscape design.
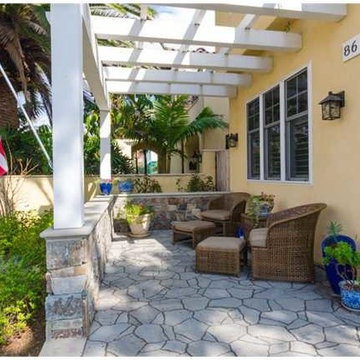
Exemple d'une terrasse avant méditerranéenne de taille moyenne avec des pavés en pierre naturelle et une pergola.
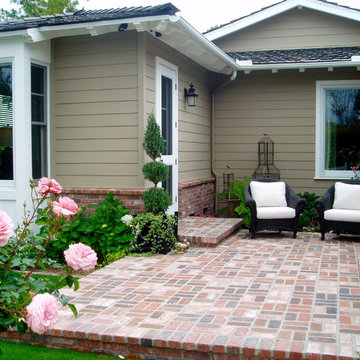
Rancho Santa Fe landscape cottage traditional ranch house..with used brick, sydney peak flagstone ledgerstone and professionally installed and designed by Rob Hill, landscape architect - Hill's Landscapes- the design build company.
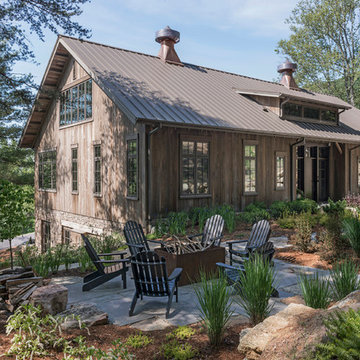
We used the timber frame of a century old barn to build this rustic modern house. The barn was dismantled, and reassembled on site. Inside, we designed the home to showcase as much of the original timber frame as possible.
Photography by Todd Crawford
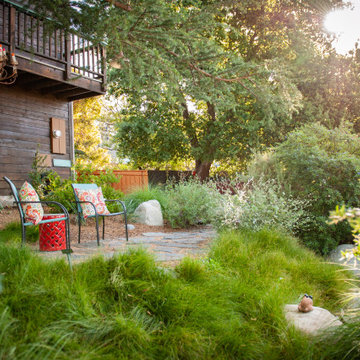
This delightfully private patio sits under expansive tree canopy in the front garden. Wrapped in dense, native foliage it is full of fragrance and wildlife. Natural stone with decomposed granite joints allows water to sink into the soil to feed the surrounding foliage.
The homeowners enjoy taking their coffee and lunch under the vintage chandelier.
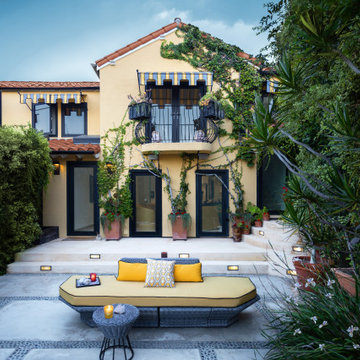
Idées déco pour une grande terrasse avant moderne avec un foyer extérieur, une dalle de béton et un auvent.
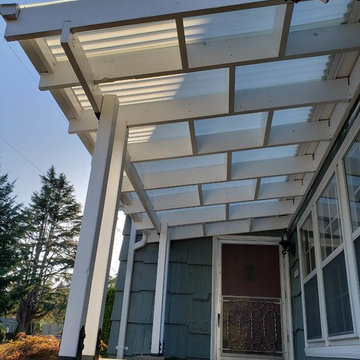
Side view of the completed patio cover
Aménagement d'une petite terrasse avant classique avec un auvent.
Aménagement d'une petite terrasse avant classique avec un auvent.
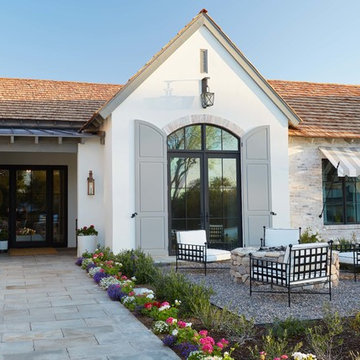
Idées déco pour une terrasse avant classique avec un foyer extérieur, des pavés en pierre naturelle et aucune couverture.
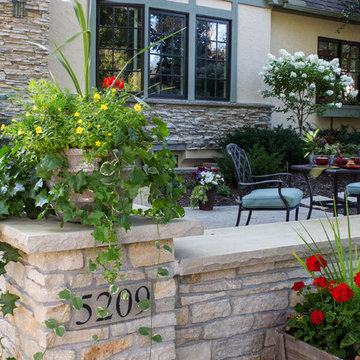
In the front yard, one of Southview's landscape architects designed a welcoming courtyard/front entry. Just large enough for a table, a couple of chairs, a small fountain, and flowers, the courtyard is separated from the street by a low mortared limestone wall. The space hints at privacy but invites the neighbors in for conversation and evening refreshments.
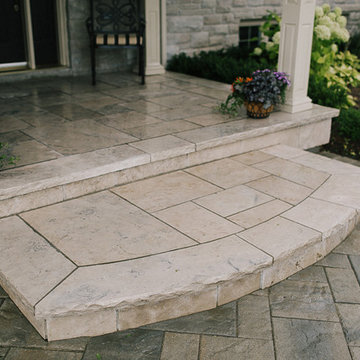
The natural stone steps and entrance provide a pleasing contrast to the interlock driveway.
Cette photo montre une terrasse avant chic de taille moyenne avec des pavés en pierre naturelle et une extension de toiture.
Cette photo montre une terrasse avant chic de taille moyenne avec des pavés en pierre naturelle et une extension de toiture.
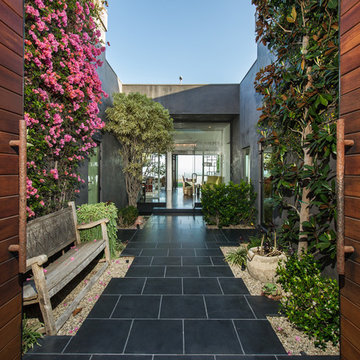
Cette photo montre une grande terrasse avant éclectique avec des pavés en pierre naturelle et aucune couverture.
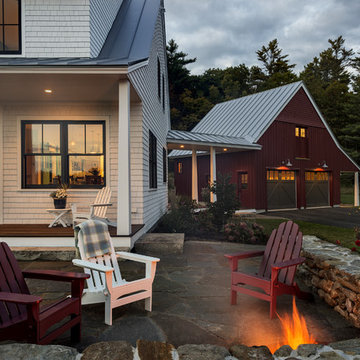
photography by Rob Karosis
Aménagement d'une terrasse avant classique de taille moyenne avec un foyer extérieur, des pavés en pierre naturelle et aucune couverture.
Aménagement d'une terrasse avant classique de taille moyenne avec un foyer extérieur, des pavés en pierre naturelle et aucune couverture.
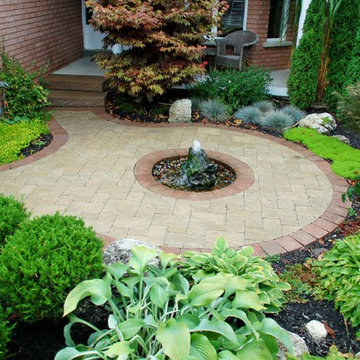
Front entrances with curb appeal in various styles, sizes and budgets A patio space in the front yard makes for an amazingly function piece of real estate. A welcoming landscape design for front yard gardens, pathways, stairs, retaining walls, landscape lighting and even water features sets the tone for your home and also brings a good ROI when time to sell. Landscape Design & Photography by Melanie Rekola
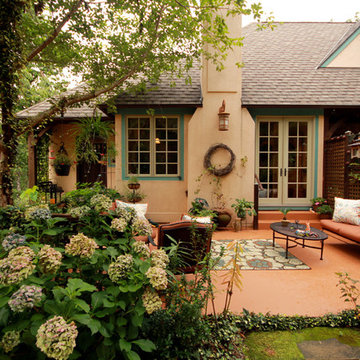
One of many outdoor spaces in this enchanting French Country stucco cottage
Réalisation d'une terrasse avant de taille moyenne.
Réalisation d'une terrasse avant de taille moyenne.
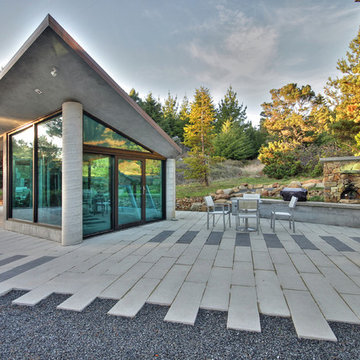
Patrice Jerome
Aménagement d'une terrasse avant contemporaine de taille moyenne avec un foyer extérieur et des pavés en pierre naturelle.
Aménagement d'une terrasse avant contemporaine de taille moyenne avec un foyer extérieur et des pavés en pierre naturelle.
Idées déco de terrasses avant
2
