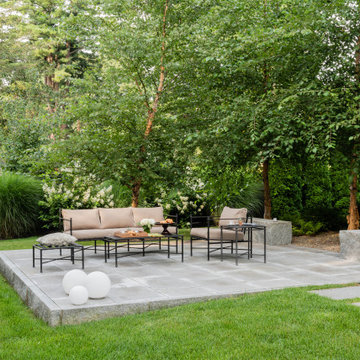Idées déco de terrasses avec des pavés en béton et des pavés en pierre naturelle
Trier par :
Budget
Trier par:Populaires du jour
1 - 20 sur 80 296 photos
1 sur 3
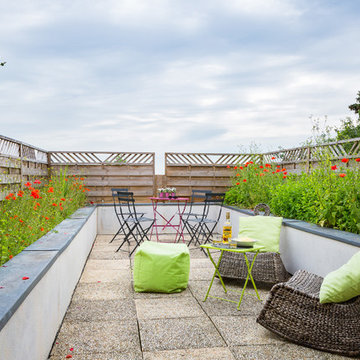
Mathieu Fiol
Idées déco pour une terrasse avec des plantes en pots contemporaine avec des pavés en béton et aucune couverture.
Idées déco pour une terrasse avec des plantes en pots contemporaine avec des pavés en béton et aucune couverture.
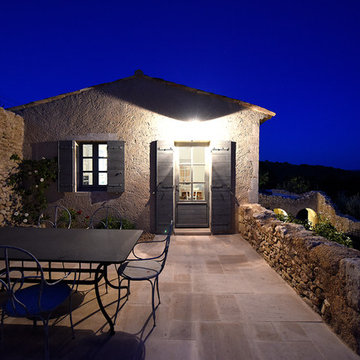
Didier Gémignani photographe
Cette image montre une terrasse méditerranéenne avec des pavés en pierre naturelle.
Cette image montre une terrasse méditerranéenne avec des pavés en pierre naturelle.
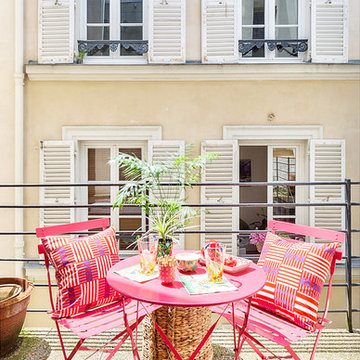
L'appartement dispose d'un superbe coin terrasse ! Aménagé avec un rose fuchsia franc et un esprit totalement exotique et tropical ! C'est l'heure de l'apéro sous ce beau soleil !
https://www.nevainteriordesign.com
http://www.cotemaison.fr/loft-appartement/diaporama/appartement-paris-9-avant-apres-d-un-33-m2-pour-un-couple_30796.html
https://www.houzz.fr/ideabooks/114511574/list/visite-privee-exotic-attitude-pour-un-33-m%C2%B2-parisien
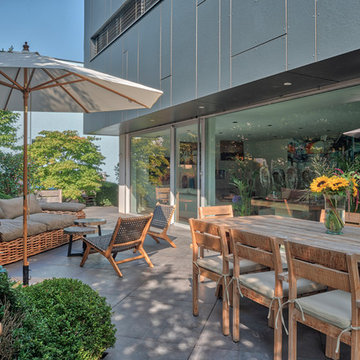
Cette image montre une terrasse arrière design avec des pavés en béton et aucune couverture.
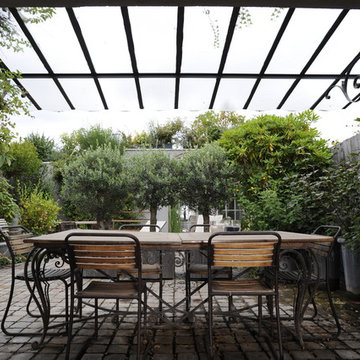
Idée de décoration pour une grande terrasse arrière tradition avec des pavés en béton et une pergola.
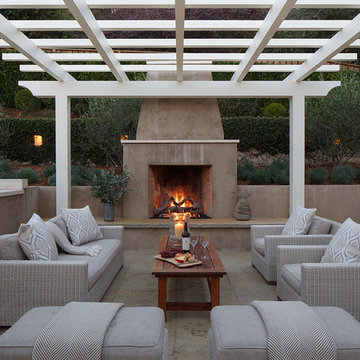
Eric Rorer
Cette photo montre une terrasse arrière chic avec des pavés en pierre naturelle, une pergola et une cheminée.
Cette photo montre une terrasse arrière chic avec des pavés en pierre naturelle, une pergola et une cheminée.

Bluestone Pavers, custom Teak Wood banquette with cement tile inlay, Bluestone firepit, custom outdoor kitchen with Teak Wood, concrete waterfall countertop with Teak surround.

Idée de décoration pour une petite terrasse arrière design avec des pavés en pierre naturelle et une pergola.
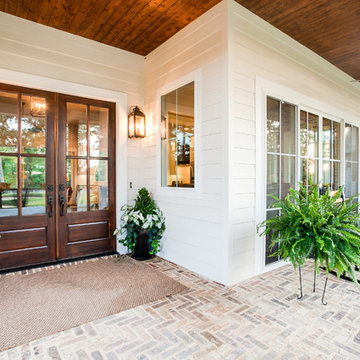
Idées déco pour une terrasse avant campagne avec des pavés en pierre naturelle et une extension de toiture.

This spacious, multi-level backyard in San Luis Obispo, CA, once completely underutilized and overtaken by weeds, was converted into the ultimate outdoor entertainment space with a custom pool and spa as the centerpiece. A cabana with a built-in storage bench, outdoor TV and wet bar provide a protected place to chill during hot pool days, and a screened outdoor shower nearby is perfect for rinsing off after a dip. A hammock attached to the master deck and the adjacent pool deck are ideal for relaxing and soaking up some rays. The stone veneer-faced water feature wall acts as a backdrop for the pool area, and transitions into a retaining wall dividing the upper and lower levels. An outdoor sectional surrounds a gas fire bowl to create a cozy spot to entertain in the evenings, with string lights overhead for ambiance. A Belgard paver patio connects the lounge area to the outdoor kitchen with a Bull gas grill and cabinetry, polished concrete counter tops, and a wood bar top with seating. The outdoor kitchen is tucked in next to the main deck, one of the only existing elements that remain from the previous space, which now functions as an outdoor dining area overlooking the entire yard. Finishing touches included low-voltage LED landscape lighting, pea gravel mulch, and lush planting areas and outdoor decor.

Idées déco pour une petite terrasse arrière contemporaine avec des pavés en béton et aucune couverture.

The outdoor shower was designed to integrate into the stone veneer wall and be accessible from the Lower Level.
Cette image montre une terrasse arrière traditionnelle avec des pavés en pierre naturelle et une pergola.
Cette image montre une terrasse arrière traditionnelle avec des pavés en pierre naturelle et une pergola.

Photo by Samantha Robison
Idée de décoration pour une petite terrasse arrière tradition avec des pavés en pierre naturelle et une pergola.
Idée de décoration pour une petite terrasse arrière tradition avec des pavés en pierre naturelle et une pergola.
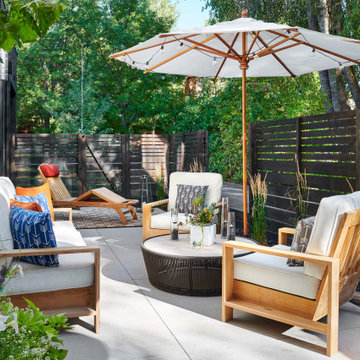
Cette photo montre une terrasse arrière tendance de taille moyenne avec des pavés en béton et aucune couverture.

Challenge
This 2001 riverfront home was purchased by the owners in 2015 and immediately renovated. Progressive Design Build was hired at that time to remodel the interior, with tentative plans to remodel their outdoor living space as a second phase design/build remodel. True to their word, after completing the interior remodel, this young family turned to Progressive Design Build in 2017 to address known zoning regulations and restrictions in their backyard and build an outdoor living space that was fit for entertaining and everyday use.
The homeowners wanted a pool and spa, outdoor living room, kitchen, fireplace and covered patio. They also wanted to stay true to their home’s Old Florida style architecture while also adding a Jamaican influence to the ceiling detail, which held sentimental value to the homeowners who honeymooned in Jamaica.
Solution
To tackle the known zoning regulations and restrictions in the backyard, the homeowners researched and applied for a variance. With the variance in hand, Progressive Design Build sat down with the homeowners to review several design options. These options included:
Option 1) Modifications to the original pool design, changing it to be longer and narrower and comply with an existing drainage easement
Option 2) Two different layouts of the outdoor living area
Option 3) Two different height elevations and options for the fire pit area
Option 4) A proposed breezeway connecting the new area with the existing home
After reviewing the options, the homeowners chose the design that placed the pool on the backside of the house and the outdoor living area on the west side of the home (Option 1).
It was important to build a patio structure that could sustain a hurricane (a Southwest Florida necessity), and provide substantial sun protection. The new covered area was supported by structural columns and designed as an open-air porch (with no screens) to allow for an unimpeded view of the Caloosahatchee River. The open porch design also made the area feel larger, and the roof extension was built with substantial strength to survive severe weather conditions.
The pool and spa were connected to the adjoining patio area, designed to flow seamlessly into the next. The pool deck was designed intentionally in a 3-color blend of concrete brick with freeform edge detail to mimic the natural river setting. Bringing the outdoors inside, the pool and fire pit were slightly elevated to create a small separation of space.
Result
All of the desirable amenities of a screened porch were built into an open porch, including electrical outlets, a ceiling fan/light kit, TV, audio speakers, and a fireplace. The outdoor living area was finished off with additional storage for cushions, ample lighting, an outdoor dining area, a smoker, a grill, a double-side burner, an under cabinet refrigerator, a major ventilation system, and water supply plumbing that delivers hot and cold water to the sinks.
Because the porch is under a roof, we had the option to use classy woods that would give the structure a natural look and feel. We chose a dark cypress ceiling with a gloss finish, replicating the same detail that the homeowners experienced in Jamaica. This created a deep visceral and emotional reaction from the homeowners to their new backyard.
The family now spends more time outdoors enjoying the sights, sounds and smells of nature. Their professional lives allow them to take a trip to paradise right in their backyard—stealing moments that reflect on the past, but are also enjoyed in the present.

Cette image montre une terrasse arrière design de taille moyenne avec un foyer extérieur, aucune couverture et des pavés en béton.
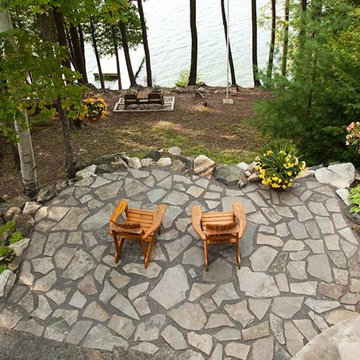
Front Porch Photography
Exemple d'une grande terrasse arrière montagne avec des pavés en pierre naturelle et aucune couverture.
Exemple d'une grande terrasse arrière montagne avec des pavés en pierre naturelle et aucune couverture.

This custom pool and spa features an infinity edge with a tile spillover and beautiful cascading water feature. The open air gable roof cabana houses an outdoor kitchen with stainless steel appliances, raised bar area and a large custom stacked stone fireplace and seating area making it the ideal place for relaxing or entertaining.
Idées déco de terrasses avec des pavés en béton et des pavés en pierre naturelle
1
