Idées déco de terrasses avec une cour et des pavés en pierre naturelle
Trier par :
Budget
Trier par:Populaires du jour
1 - 20 sur 2 462 photos

Already partially enclosed by an ipe fence and concrete wall, our client had a vision of an outdoor courtyard for entertaining on warm summer evenings since the space would be shaded by the house in the afternoon. He imagined the space with a water feature, lighting and paving surrounded by plants.
With our marching orders in place, we drew up a schematic plan quickly and met to review two options for the space. These options quickly coalesced and combined into a single vision for the space. A thick, 60” tall concrete wall would enclose the opening to the street – creating privacy and security, and making a bold statement. We knew the gate had to be interesting enough to stand up to the large concrete walls on either side, so we designed and had custom fabricated by Dennis Schleder (www.dennisschleder.com) a beautiful, visually dynamic metal gate. The gate has become the icing on the cake, all 300 pounds of it!
Other touches include drought tolerant planting, bluestone paving with pebble accents, crushed granite paving, LED accent lighting, and outdoor furniture. Both existing trees were retained and are thriving with their new soil. The garden was installed in December and our client is extremely happy with the results – so are we!
Photo credits, Coreen Schmidt

In the evening the garden walls are dramatically lit and the low planting wall transitions into a stone plinth for a soothing stone fountain.
Photo Credit: J. Michael Tucker
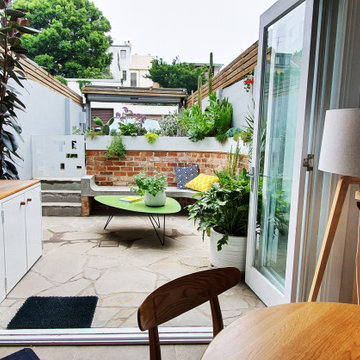
Small spaces can be even harder to design for. Balance between hard and soft elements is super important and more green is better than not enough. Every plant here is in a pot or a planter that have become features themselves.
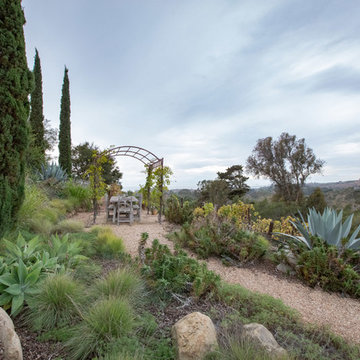
Design | Tim Doles Landscape Design
Photography | Kurt Jordan Photography
Cette image montre une terrasse méditerranéenne avec une cour, des pavés en pierre naturelle et une pergola.
Cette image montre une terrasse méditerranéenne avec une cour, des pavés en pierre naturelle et une pergola.
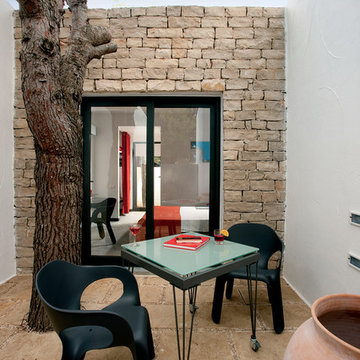
Cette photo montre une petite terrasse méditerranéenne avec une cour et des pavés en pierre naturelle.
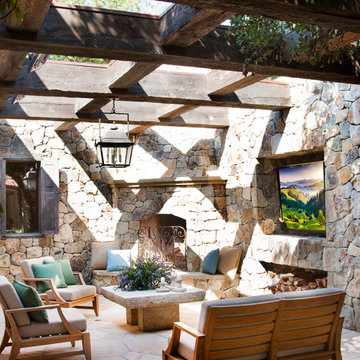
Réalisation d'une terrasse méditerranéenne avec une cour, des pavés en pierre naturelle, une pergola et une cheminée.
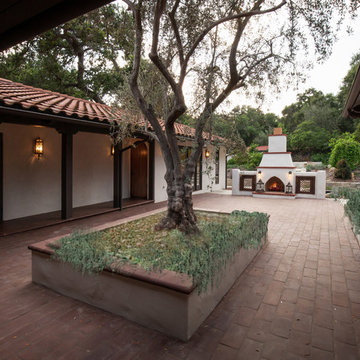
Walls with thick plaster arches and simple tile designs feel very natural and earthy in the warm Southern California sun. Terra cotta floor tiles are stained to mimic very old tile inside and outside in the Spanish courtyard shaded by a 'new' old olive tree. The outdoor plaster and brick fireplace has touches of antique Indian and Moroccan items. An outdoor garden shower graces the exterior of the master bath with freestanding white tub- while taking advantage of the warm Ojai summers. The open kitchen design includes all natural stone counters of white marble, a large range with a plaster range hood and custom hand painted tile on the back splash. Wood burning fireplaces with iron doors, great rooms with hand scraped wide walnut planks in this delightful stay cool home. Stained wood beams, trusses and planked ceilings along with custom creative wood doors with Spanish and Indian accents throughout this home gives a distinctive California Exotic feel.
Project Location: Ojai
designed by Maraya Interior Design. From their beautiful resort town of Ojai, they serve clients in Montecito, Hope Ranch, Malibu, Westlake and Calabasas, across the tri-county areas of Santa Barbara, Ventura and Los Angeles, south to Hidden Hills- north through Solvang and more.Spanish Revival home in Ojai.
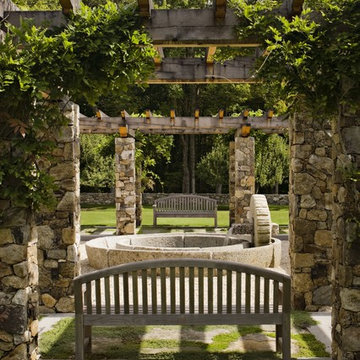
Teak benches on either side of the garden afford shady spots to enjoy the fountain.
Robert Benson Photography
Cette image montre une grande terrasse chalet avec un point d'eau, une cour, des pavés en pierre naturelle et une pergola.
Cette image montre une grande terrasse chalet avec un point d'eau, une cour, des pavés en pierre naturelle et une pergola.
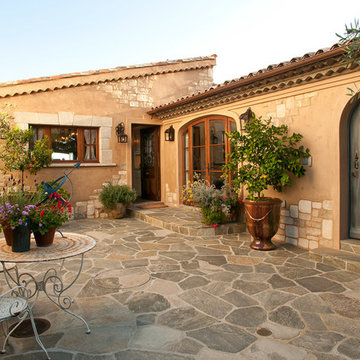
Inspiration pour une terrasse méditerranéenne avec une cour, des pavés en pierre naturelle et aucune couverture.
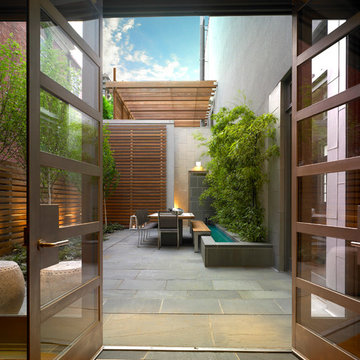
Don Pearse Photographers
Idées déco pour une grande terrasse moderne avec un point d'eau, une cour, des pavés en pierre naturelle et aucune couverture.
Idées déco pour une grande terrasse moderne avec un point d'eau, une cour, des pavés en pierre naturelle et aucune couverture.
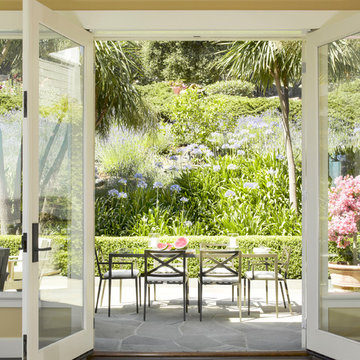
Santa Barbara lifestyle with this gated 5,200 square foot estate affords serenity and privacy while incorporating the finest materials and craftsmanship. Visually striking interiors are enhanced by a sparkling bay view and spectacular landscaping with heritage oaks, rose and dahlia gardens and a picturesque splash pool. Just two minutes to Marin’s finest schools.

Legacy Custom Homes, Inc
Cette photo montre une grande terrasse méditerranéenne avec une cour, des pavés en pierre naturelle et aucune couverture.
Cette photo montre une grande terrasse méditerranéenne avec une cour, des pavés en pierre naturelle et aucune couverture.
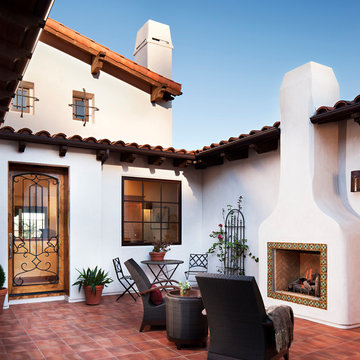
Centered on seamless transitions of indoor and outdoor living, this open-planned Spanish Ranch style home is situated atop a modest hill overlooking Western San Diego County. The design references a return to historic Rancho Santa Fe style by utilizing a smooth hand troweled stucco finish, heavy timber accents, and clay tile roofing. By accurately identifying the peak view corridors the house is situated on the site in such a way where the public spaces enjoy panoramic valley views, while the master suite and private garden are afforded majestic hillside views.
As see in San Diego magazine, November 2011
http://www.sandiegomagazine.com/San-Diego-Magazine/November-2011/Hilltop-Hacienda/
Photos by: Zack Benson

photo - Mitchel Naquin
Exemple d'une grande terrasse tendance avec une cour, un point d'eau, des pavés en pierre naturelle et aucune couverture.
Exemple d'une grande terrasse tendance avec une cour, un point d'eau, des pavés en pierre naturelle et aucune couverture.
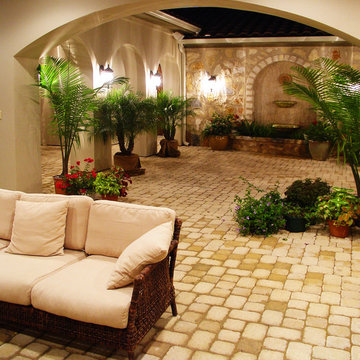
Hacienda Courtyard at Flintrock Lakeway, Texas
Idée de décoration pour une terrasse méditerranéenne de taille moyenne avec un point d'eau, une cour, des pavés en pierre naturelle et une extension de toiture.
Idée de décoration pour une terrasse méditerranéenne de taille moyenne avec un point d'eau, une cour, des pavés en pierre naturelle et une extension de toiture.
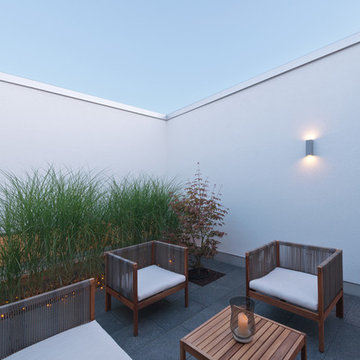
Cette photo montre une petite terrasse moderne avec une cour, des pavés en pierre naturelle et aucune couverture.
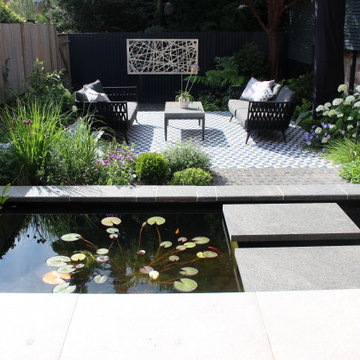
This city courtyard space is designed as an extension to the house with access direct from the ground floor studio across a formal pond to a tiled central seating destination with modern outdoor sofas. The materials palette show cases natural granites, clay pavers, porcelain and ceramic tile all chosen to compliment each other.
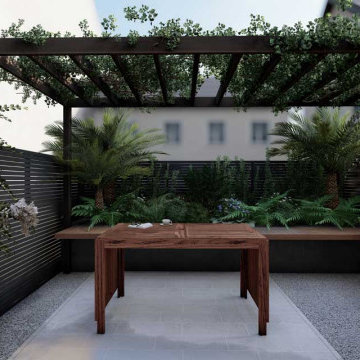
This is a 3D render of a courtyard garden design in London which provides shade and an area for entertaining.
Cette photo montre une petite terrasse tendance avec une cour, des pavés en pierre naturelle et une pergola.
Cette photo montre une petite terrasse tendance avec une cour, des pavés en pierre naturelle et une pergola.
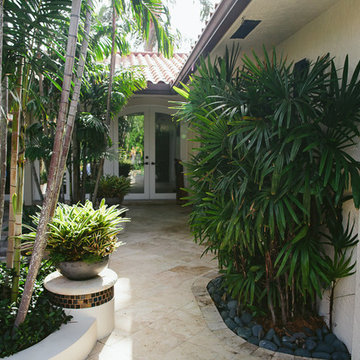
Zito Landscape Design
Réalisation d'une terrasse méditerranéenne de taille moyenne avec une cuisine d'été, une cour, des pavés en pierre naturelle et une pergola.
Réalisation d'une terrasse méditerranéenne de taille moyenne avec une cuisine d'été, une cour, des pavés en pierre naturelle et une pergola.
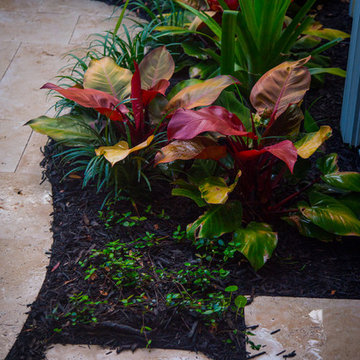
Cette photo montre une petite terrasse exotique avec un point d'eau, une cour, des pavés en pierre naturelle et une pergola.
Idées déco de terrasses avec une cour et des pavés en pierre naturelle
1