Idées déco de terrasses avec des pavés en pierre naturelle
Trier par :
Budget
Trier par:Populaires du jour
61 - 80 sur 47 954 photos
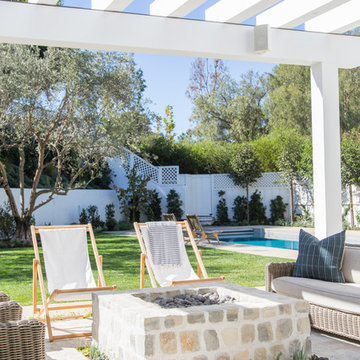
Photo: Tessa Neustadt
Réalisation d'une terrasse arrière marine avec un foyer extérieur, des pavés en pierre naturelle et une pergola.
Réalisation d'une terrasse arrière marine avec un foyer extérieur, des pavés en pierre naturelle et une pergola.
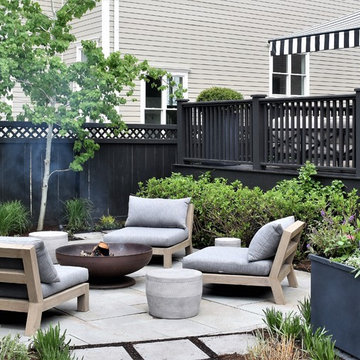
The black fence, black deck and black pergola establish unity for the space.
Réalisation d'une petite terrasse arrière design avec un foyer extérieur, des pavés en pierre naturelle et une pergola.
Réalisation d'une petite terrasse arrière design avec un foyer extérieur, des pavés en pierre naturelle et une pergola.
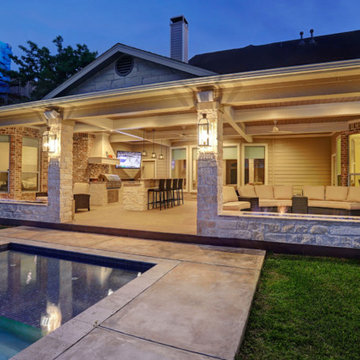
The homeowner desired an outdoor space that would include an area for relaxing with a full view of the pool, an outdoor kitchen, a fire feature and a dining area. The space replaced a small patio cover that was just not big enough.
We had to remove three 2nd floor windows in order to tie into the home and give the new cover a proper pitch. On the interior, we created art nooks where the windows had been.
The kitchen has a tile backsplash, custom vent hood cover over a ventahood liner, custom cabinets that house the wireless electronic system, and is equipped with an RCS grill and stainless drawers, doors and an outdoor refrigerator. The bar area has bar top seating and a beautiful copper backsplash. The fascia is stone (Quarry Cream Rough) and matches the columns and fire pit bases. The fire pits are topped with Noce tumbled 16x24 pavers. They are custom built gas fire pits that allow for a full view of the pool and backyard.
The flooring is a special feature! It is 12X48 paver tiles from Turkey that look like wood. The wood grain look was computerized directly on them. They have a rough texture, so it isn’t slippery (perfect for poolside).
The ceiling is a coffered ceiling using tongue and groove pine that has been painted. The beams are wrapped in hardie and painted. The ceiling fans are Haiku fans. This design was created to allow for a wide open view of the pool and backyard as well as create a grand entrance to the yard from the home.
Since the pool was there first, it was important to keep that as the main focus of the backyard! We think it's just gorgeous!
TK IMAGES
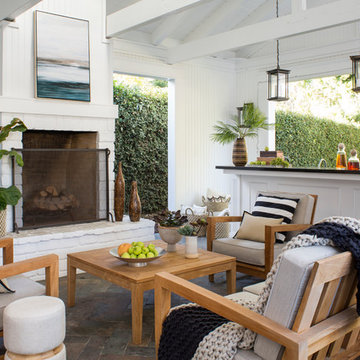
Meghan Bob Photography
Idées déco pour une terrasse classique de taille moyenne avec des pavés en pierre naturelle et une extension de toiture.
Idées déco pour une terrasse classique de taille moyenne avec des pavés en pierre naturelle et une extension de toiture.
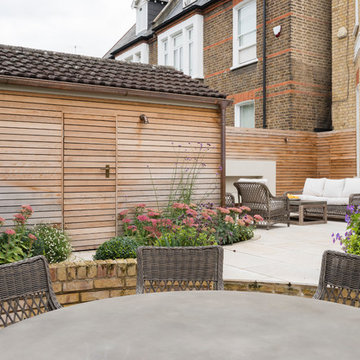
caroline mardon
Cette photo montre une terrasse arrière tendance de taille moyenne avec des pavés en pierre naturelle et une cheminée.
Cette photo montre une terrasse arrière tendance de taille moyenne avec des pavés en pierre naturelle et une cheminée.
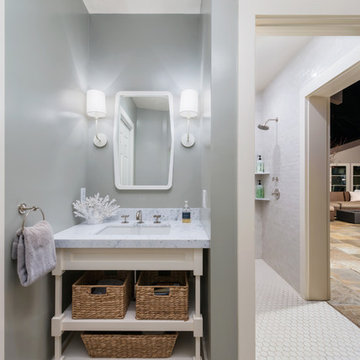
Designed to compliment the existing single story home in a densely wooded setting, this Pool Cabana serves as outdoor kitchen, dining, bar, bathroom/changing room, and storage. Photos by Ross Pushinaitus.
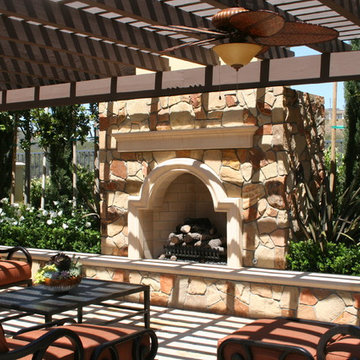
The gas outdoor fireplace veneered in Arnold Stone with precast detailing.
Photo:
Wendy Harper & Ken Palmer
Idée de décoration pour une grande terrasse arrière méditerranéenne avec des pavés en pierre naturelle et une cheminée.
Idée de décoration pour une grande terrasse arrière méditerranéenne avec des pavés en pierre naturelle et une cheminée.
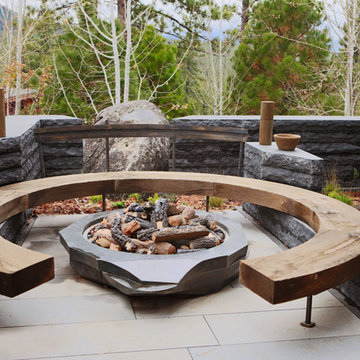
This massive 7-figure project in Martis Camp (Truckee, California) began in April of 2106 when Jon invited a few members of the Throughstone Group to fly there and walk through the site to see what ideas they could collectively form for the client from a "blank slate". A theme was then proposed; a rough plan was approved; and phase one site preparation began that same Fall.
It's a one-of-a-kind collaboration involving every member of the Throughstone Group from Colorado, California, Washington and Italy. Phase two began in May of 2017 and finished six months later in November. The final phase will be complete in the early summer of 2018. Jon's stonesmith travel team relocated to Truckee for six months and installed approximately 300 tons of basalt and granite stone. The SB Forge + Iron crew designed and built numerous bronze-plated and bronze-sculpted features. The Seattle Solstice team co-designed and built Jon's sculptures up in Seattle, transported them to the site and flew down to install them. Jay of Stellar Jay Designs built all of the wood works in Durango, Colorado and trucked them up himself to put them all in place. Craig and Mary from NW Outdoor Lighting will complete the lighting system in 2018.
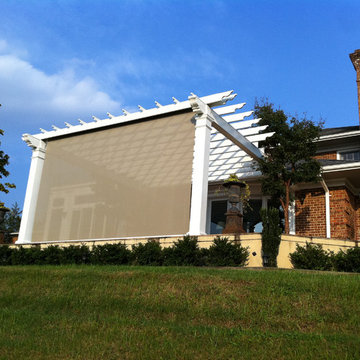
Exterior shades used for blocking the sun and privacy!
Réalisation d'une grande terrasse arrière tradition avec un foyer extérieur, des pavés en pierre naturelle et une pergola.
Réalisation d'une grande terrasse arrière tradition avec un foyer extérieur, des pavés en pierre naturelle et une pergola.
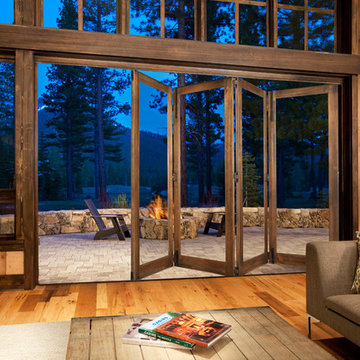
Cette image montre une terrasse arrière chalet avec un foyer extérieur et des pavés en pierre naturelle.
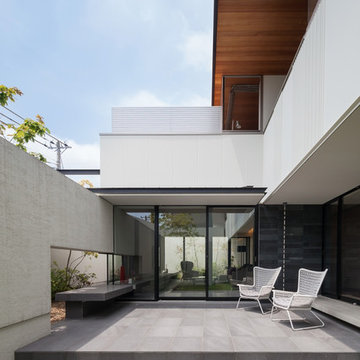
東灘の家 撮影:小川重雄
Exemple d'une terrasse latérale moderne avec des pavés en pierre naturelle et aucune couverture.
Exemple d'une terrasse latérale moderne avec des pavés en pierre naturelle et aucune couverture.
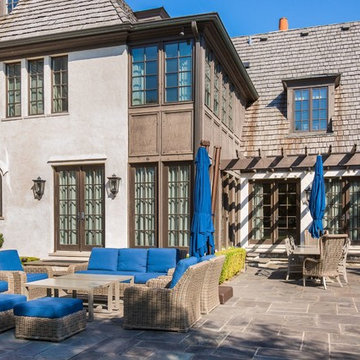
Idée de décoration pour une grande terrasse arrière tradition avec des pavés en pierre naturelle et une pergola.

Photo: Scott Pease
Idées déco pour une terrasse arrière moderne de taille moyenne avec un foyer extérieur, des pavés en pierre naturelle et un gazebo ou pavillon.
Idées déco pour une terrasse arrière moderne de taille moyenne avec un foyer extérieur, des pavés en pierre naturelle et un gazebo ou pavillon.
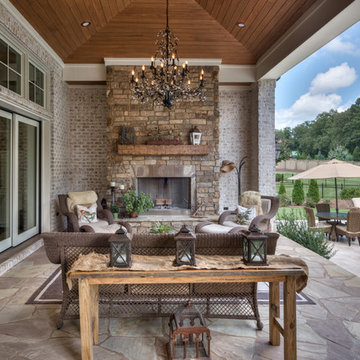
Retractable patio doors lead to an amazing transitional/rustic covered porch. Wood stained ceiling and a chandelier fit for the finest dining room anywhere add a totally polished element to this space. Stone pavers & stone wood burning fireplace make this a very impressive outdoor living space.
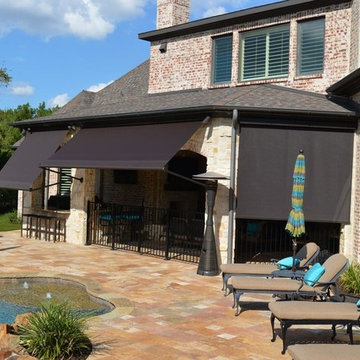
Combine both our Drop Shades and 2-n-1 shades.
Réalisation d'une terrasse arrière tradition de taille moyenne avec une cuisine d'été, des pavés en pierre naturelle et une extension de toiture.
Réalisation d'une terrasse arrière tradition de taille moyenne avec une cuisine d'été, des pavés en pierre naturelle et une extension de toiture.
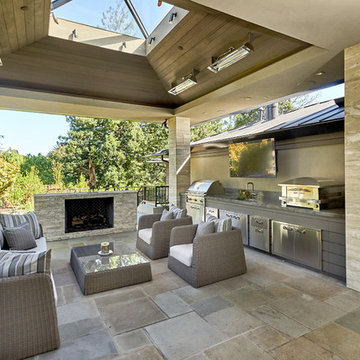
Outdoor Kitchen and Entertaining Patio
Mark Pinkerton - Vi360 Photography
Aménagement d'une grande terrasse arrière contemporaine avec une cuisine d'été, des pavés en pierre naturelle et une extension de toiture.
Aménagement d'une grande terrasse arrière contemporaine avec une cuisine d'été, des pavés en pierre naturelle et une extension de toiture.
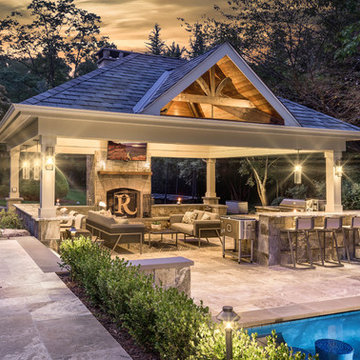
Exemple d'une terrasse arrière chic avec des pavés en pierre naturelle et un gazebo ou pavillon.
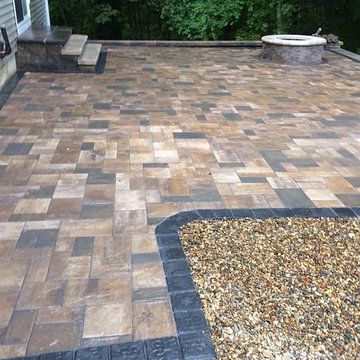
Exemple d'une terrasse arrière chic de taille moyenne avec un foyer extérieur, des pavés en pierre naturelle et aucune couverture.
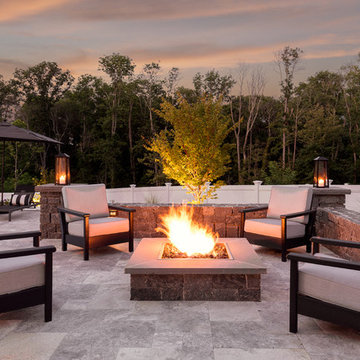
Aménagement d'une terrasse arrière classique de taille moyenne avec un foyer extérieur, aucune couverture et des pavés en pierre naturelle.
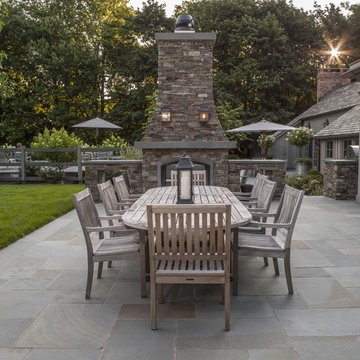
Idée de décoration pour une terrasse arrière champêtre de taille moyenne avec des pavés en pierre naturelle et aucune couverture.
Idées déco de terrasses avec des pavés en pierre naturelle
4