Idées déco de terrasses avec des pavés en pierre naturelle
Trier par :
Budget
Trier par:Populaires du jour
1 - 20 sur 12 285 photos
1 sur 3

Built-in custom polished concrete fire -pit with surrounding brick bench with a bluestone cap. Bluestone patio paving with slot of gray beach pebbles. Fire-pit has natural gas with an electric spark starter. Bench seating has a wood screen wall that includes lighting & supports vine growth.

Overlooking the lake and with rollaway screens
Idées déco pour une terrasse arrière campagne avec un foyer extérieur, des pavés en pierre naturelle et une extension de toiture.
Idées déco pour une terrasse arrière campagne avec un foyer extérieur, des pavés en pierre naturelle et une extension de toiture.

Inspiration pour une grande terrasse design avec un foyer extérieur, une cour, des pavés en pierre naturelle et aucune couverture.

Exemple d'une petite terrasse arrière tendance avec un foyer extérieur, des pavés en pierre naturelle et une pergola.

Bluestone Pavers, custom Teak Wood banquette with cement tile inlay, Bluestone firepit, custom outdoor kitchen with Teak Wood, concrete waterfall countertop with Teak surround.

Denice Lachapelle
Cette image montre une terrasse arrière design de taille moyenne avec une cuisine d'été, des pavés en pierre naturelle et un gazebo ou pavillon.
Cette image montre une terrasse arrière design de taille moyenne avec une cuisine d'été, des pavés en pierre naturelle et un gazebo ou pavillon.
Custom granite seat walls and firepit with Pennsylvania bluestone cap. Random pattern square cut PA bluestone patio surface. Red Laceleaf Japanese Maple enframes the view.
Alan & Linda Detrick Photography
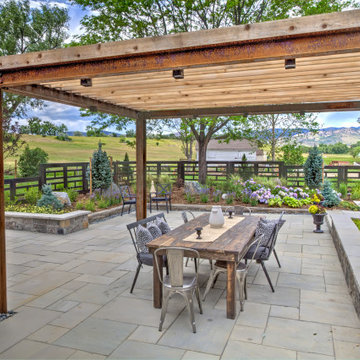
The outdoor dining area opens up the opportunity to dine and gather in the outdoors at home with friends and family. A modern steel pergola custom designed and built for the space adds shade and is treated to match the home's color palette.

Covered Patio Addition with animated screen
Réalisation d'une grande terrasse arrière tradition avec une cheminée, des pavés en pierre naturelle et une extension de toiture.
Réalisation d'une grande terrasse arrière tradition avec une cheminée, des pavés en pierre naturelle et une extension de toiture.

This contemporary backyard oasis offers our clients indoor-outdoor living for year-round relaxation and entertaining. The custom rectilinear swimming pool and stacked stone raised spa were designed to maximize the tight lot coverage restrictions while the cascading waterfalls and natural stone water feature add tranquility to the space. Panoramic doors create a beautiful transition between the interior and exterior spaces allowing for more entertaining options and increased natural light. The covered porch features retractable screens, ceiling-mounted infrared heaters, T&G ceiling and a stacked stone fireplace
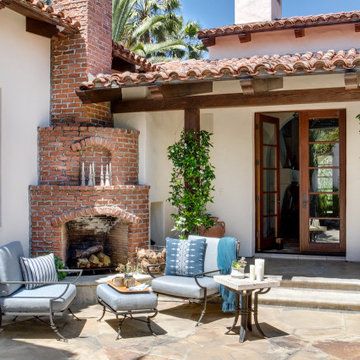
Aménagement d'une grande terrasse méditerranéenne avec une cheminée, une cour, des pavés en pierre naturelle et aucune couverture.
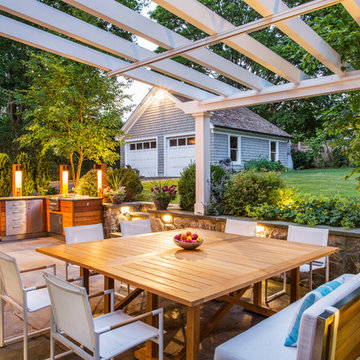
Cette image montre une terrasse arrière traditionnelle de taille moyenne avec des pavés en pierre naturelle et une pergola.
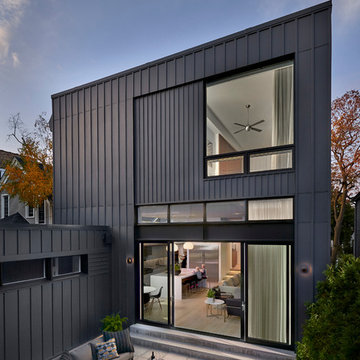
The raised back patio is just two steps down from the great room/kitchen. On the left is the mudroom which links the house to the garage and home theater. Just out of view is an outdoor fireplace.

All photos by Linda Oyama Bryan. Home restoration by Von Dreele-Freerksen Construction
Idée de décoration pour une terrasse arrière craftsman de taille moyenne avec une cuisine d'été, des pavés en pierre naturelle et une pergola.
Idée de décoration pour une terrasse arrière craftsman de taille moyenne avec une cuisine d'été, des pavés en pierre naturelle et une pergola.
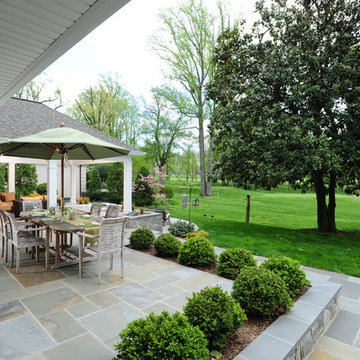
Summary
As far as unique outdoor living spaces go, this entire backyard makeover at Manor Country Club in Rockville, Maryland has the bases covered. A flagstone patio, AZEK-covered deck, cedar pergola, and hot tub were added to make this Montgomery County home stand out. The basement was also renovated and given a stone fireplace.
Situated on Manor's 18th tee box, the patio and pavilion feature open views, low-maintenance plantings, and all of the amenities one needs for entertaining. The integrated hot tub is integrated into the AZEK decking for easy and safe access. We also paved the driveway and laid stone for the front path.
Other features
Hot tub that is half under the awning and half exposed to the sky for excellent stargazing
Integrated porch lighting
Stone flower boxes built into the multi-tiered patio
Materials
AZEK Terra Collection decking, Tahoe
AZEK Harvest Collection decking, slate gray
Pennsylvania flagstone patio blocks
Cedar wood
Pressure-treated wood
Photos by Venturaphoto
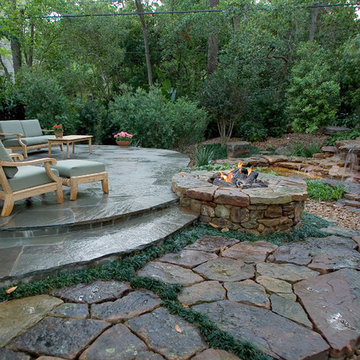
A Memorial area family commissioned us to create a natural swimming pool in their back yard. The family already had a standard pool on premises, but it was isolated in an area of the yard not particularly suited to seating guests or hosting get-togethers. What they wanted was a second, natural swimming pool built that would serve as the hub of a new home outdoor entertainment area consisting of a new stone patio, comfortable outdoor seating, and a fire pit. They wanted to create something unique that would preserve as much of the natural features of the landscape as possible, but that would also be completely safe and fully functional as a swimming pool.
We decided to design this new landscaping plan around a pre-existent waterfall that was already on the property. This feature was too attractive to ignore, and provided the ideal anchor point for a new gathering area. The fountain had been designed to mimic a natural waterfall, with stones laid on top of one another in such a way as to look like a mountain cliff where water spontaneously springs from the top and cascades down the rocks. At first glance, many would miss the opportunity that such a structure provides; assuming that a fountain designed like a cliff would have to be completely replaced to install a natural swimming pool. Our landscaping designers, however, came up with a landscape plan to transform one archetypal form into the other by simply adding to what was already there.
At the base of the rocks we dug a basin. This basin was oblong in shape and varied in degrees of depth ranging from a few inches on the end to five feet in the middle. We directed the flow of the water toward one end of the basin, so that it flowed into the depression and created a swimming pool at the base of the rocks. This was easy to accomplish because the fountain lay parallel to the top of a natural ravine located toward the back of the property, so water flow was maintained by gravity. This had the secondary effect of creating a new natural aesthetic. The addition of the basin transformed the fountain’s appearance to look more like a cliff you would see in a river, where the elevation suddenly drops, and water rushes over a series of rocks into a deeper pool below. Children and guests swimming in this new structure could actually imagine themselves in a Rocky Mountain River.
We then heated the swimming pool so it could be enjoyed in the winter as well as the summer, and we also lit the pool using two types of luminaries for complimentary effects. For vegetation, we used mercury vapor down lights to backlight surrounding trees and to bring out the green color of foliage in and around the top of the rocks. For the brown color of the rocks themselves, and to create a sparkling luminance rising up and out of the water, we installed incandescent, underwater up lights. The lights were GFIC protected to make the natural swimming pool shock proof and safe for human use.
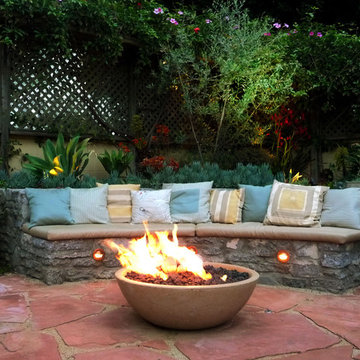
The fire pit is the focal point of this outdoor seating area. It creates an intimate place to gather in the cool California evenings. The circular shape of the stone bench continues into the flower beds and encircles the fire pit creating a cozy area surrounded by the fragrance of the plants and herbs.
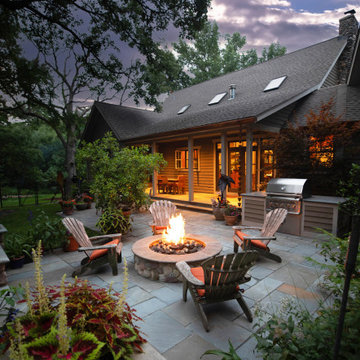
Idées déco pour une terrasse arrière craftsman de taille moyenne avec des pavés en pierre naturelle et une extension de toiture.
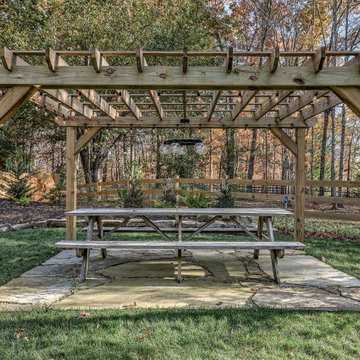
This gorgeous farmhouse style home features the classic white exterior, black windows, and a touch of rustic accents.
Idée de décoration pour une terrasse arrière champêtre de taille moyenne avec une pergola et des pavés en pierre naturelle.
Idée de décoration pour une terrasse arrière champêtre de taille moyenne avec une pergola et des pavés en pierre naturelle.
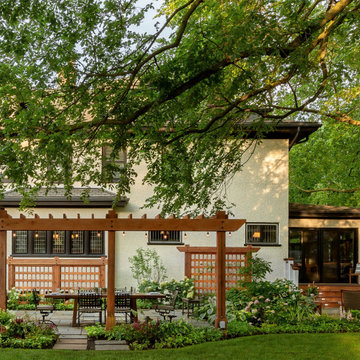
Cette photo montre une grande terrasse arrière chic avec un foyer extérieur, des pavés en pierre naturelle et une pergola.
Idées déco de terrasses avec des pavés en pierre naturelle
1