Idées déco de terrasses avec des plantes en pots au premier étage
Trier par :
Budget
Trier par:Populaires du jour
1 - 20 sur 79 photos
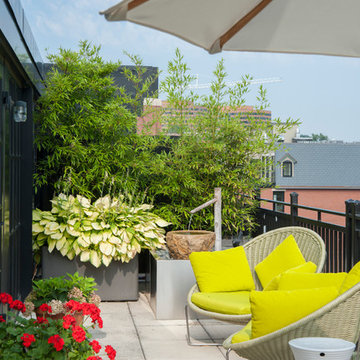
Michael J. Wilkinson
Aménagement d'une terrasse au premier étage contemporaine avec aucune couverture.
Aménagement d'une terrasse au premier étage contemporaine avec aucune couverture.
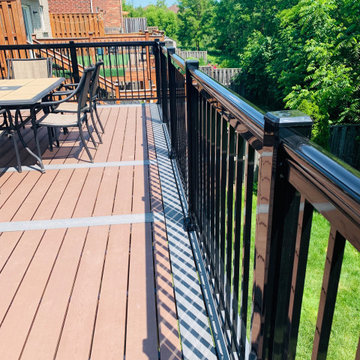
pressure treated wood decks, composit decks,pvc decks, aluminum railings, sod, yard construction,yard design, bakcyard design ideas, shed construction.
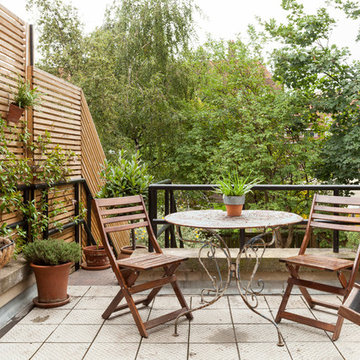
Chris Snook
Idées déco pour une terrasse au premier étage contemporaine avec aucune couverture.
Idées déco pour une terrasse au premier étage contemporaine avec aucune couverture.
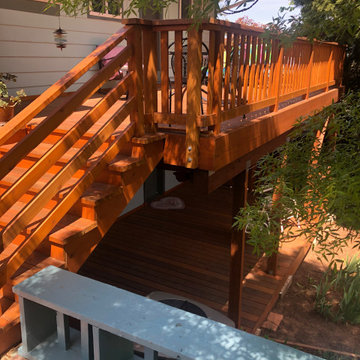
Cedar decking on both upper & lower decks. We included metal corrugated roofing to catch rainwater, so owners could utilize the lower deck during rainy weather. The owners now have a safe, usable deck that provides them with additional outdoor living space.
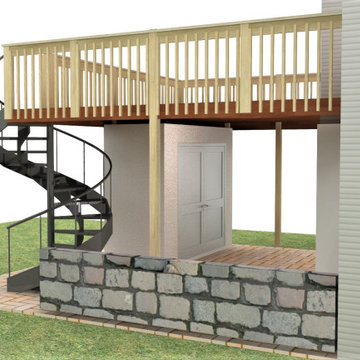
The Deck and Patio renovation to Ravi's existing home is mostly driven by functionality. Ravi is a professional chef and avid gardner. His vision for the new deck was to have full space for entertainment and the only staircase the property can accommodate is a spiral one. He also needed a storage space of 4' x 8' for garden tools.
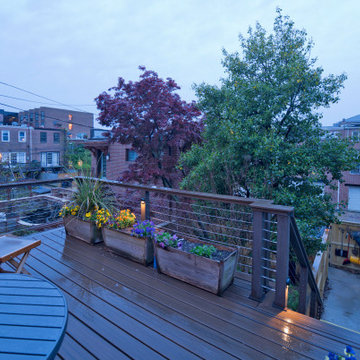
A two-bed, two-bath condo located in the Historic Capitol Hill neighborhood of Washington, DC was reimagined with the clean lined sensibilities and celebration of beautiful materials found in Mid-Century Modern designs. A soothing gray-green color palette sets the backdrop for cherry cabinetry and white oak floors. Specialty lighting, handmade tile, and a slate clad corner fireplace further elevate the space. A new Trex deck with cable railing system connects the home to the outdoors.
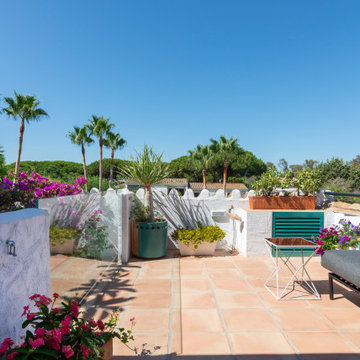
Se sustituye la teja inclinada por una terraza transitable con cerramiento de vidrio de seguridad encastrado en muros blancos.
Idée de décoration pour une terrasse au premier étage méditerranéenne de taille moyenne avec aucune couverture et un garde-corps en verre.
Idée de décoration pour une terrasse au premier étage méditerranéenne de taille moyenne avec aucune couverture et un garde-corps en verre.
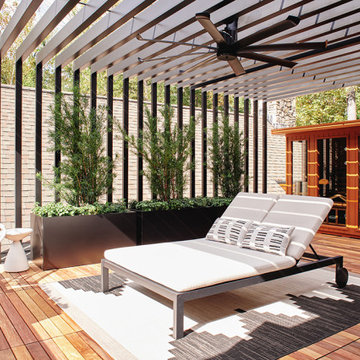
Aluminum pergola painted black filter sun and supports outdoor fan, hanging chair and curtain track for added privacy
Exemple d'une terrasse au premier étage moderne de taille moyenne avec une pergola et un garde-corps en métal.
Exemple d'une terrasse au premier étage moderne de taille moyenne avec une pergola et un garde-corps en métal.
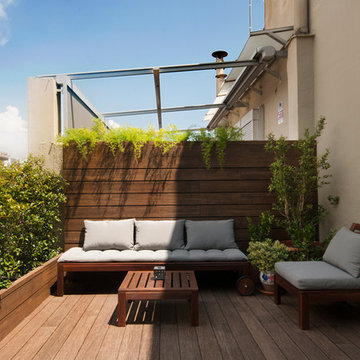
Elena Poropat
Aménagement d'une terrasse au premier étage exotique de taille moyenne avec aucune couverture.
Aménagement d'une terrasse au premier étage exotique de taille moyenne avec aucune couverture.
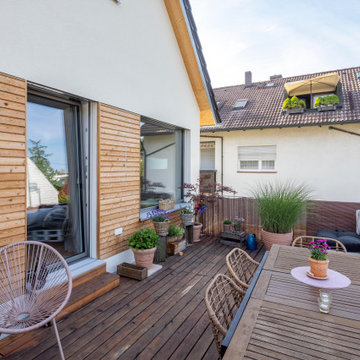
Inspiration pour une terrasse au premier étage design avec un garde-corps en matériaux mixtes.
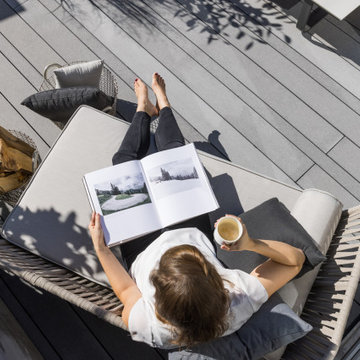
Dank des speziellen Herstellungsverfahrens fühlt sich die Oberfläche weich an. Perfekt für nackte Füße und spielende Kinder.
Idée de décoration pour une terrasse au premier étage nordique avec une cour, aucune couverture et un garde-corps en matériaux mixtes.
Idée de décoration pour une terrasse au premier étage nordique avec une cour, aucune couverture et un garde-corps en matériaux mixtes.
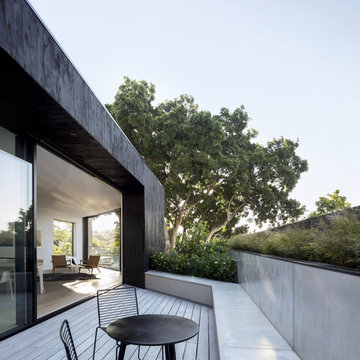
Brett Boardman
Aménagement d'une terrasse au premier étage moderne de taille moyenne avec une extension de toiture.
Aménagement d'une terrasse au premier étage moderne de taille moyenne avec une extension de toiture.
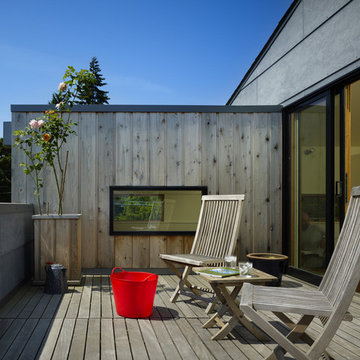
The modern Roof Deck designed by chadbourne + doss architects takes advantage of water views.
Photo by Benjamin Benschneider
Idée de décoration pour une terrasse au premier étage minimaliste avec aucune couverture.
Idée de décoration pour une terrasse au premier étage minimaliste avec aucune couverture.
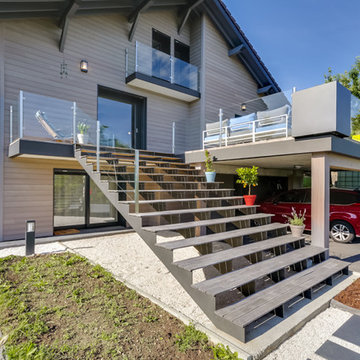
L'ensemble de l'aspect exterieur a été modifié. L'ajout de la terrasse et du majestueux escalier, le carport pour 2 voitures, les gardes corps vitrés et le bardage périphérique de la maison.
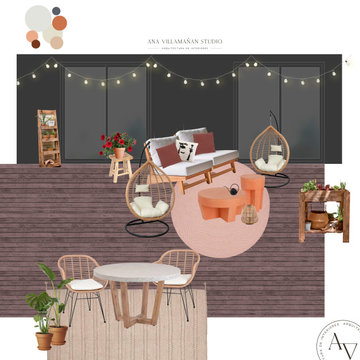
Idées déco pour une terrasse avec des plantes en pots au premier étage de taille moyenne avec un garde-corps en verre.
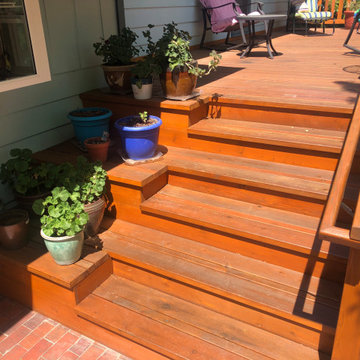
Cedar decking on both upper & lower decks. We included metal corrugated roofing to catch rainwater, so owners could utilize the lower deck during rainy weather. The owners now have a safe, usable deck that provides them with additional outdoor living space.
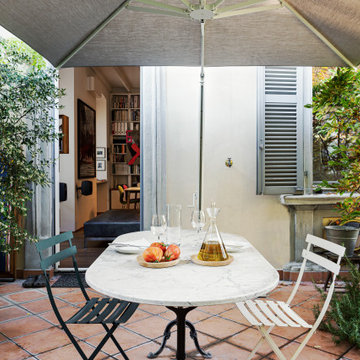
La terrazza al piano di circa 30 mq è collegata con una porta finestra ampia. Una finestra realizzata senza montanti apre la vista verso l'esterno. Tavolo da pranzo in marmo con gambe in ferro. Ombrellone 3x3 di Emu con palo decentrato.
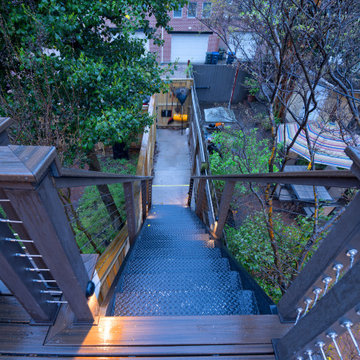
A two-bed, two-bath condo located in the Historic Capitol Hill neighborhood of Washington, DC was reimagined with the clean lined sensibilities and celebration of beautiful materials found in Mid-Century Modern designs. A soothing gray-green color palette sets the backdrop for cherry cabinetry and white oak floors. Specialty lighting, handmade tile, and a slate clad corner fireplace further elevate the space. A new Trex deck with cable railing system connects the home to the outdoors.
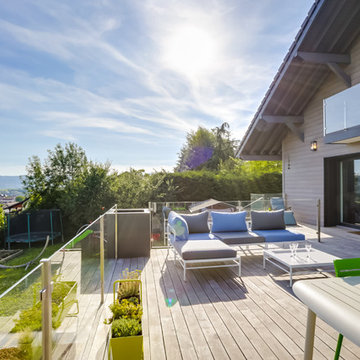
Seuls les 2 cubes anthracites (pour de futurs arbustes) viennent marquer la fin de la terrasse. Toutes les autres "barrières" ont été traitées de façon transparentes pour connecter encore plus la terrasse au reste de la nature qu'offre la vue.
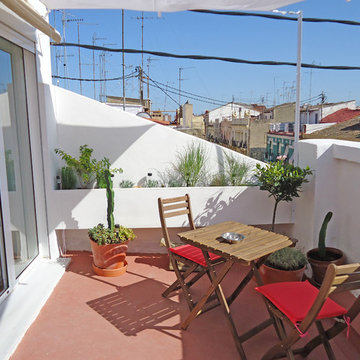
Cette photo montre une terrasse au premier étage méditerranéenne avec aucune couverture.
Idées déco de terrasses avec des plantes en pots au premier étage
1