Idées déco de terrasses avec des plantes en pots avec un garde-corps en bois
Trier par :
Budget
Trier par:Populaires du jour
1 - 20 sur 150 photos
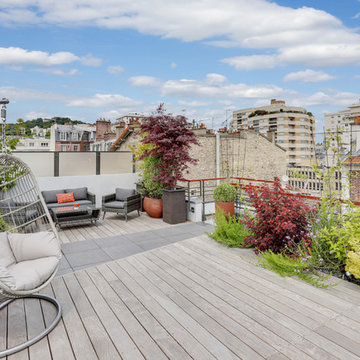
Idées déco pour une terrasse sur le toit contemporaine avec aucune couverture et un garde-corps en bois.
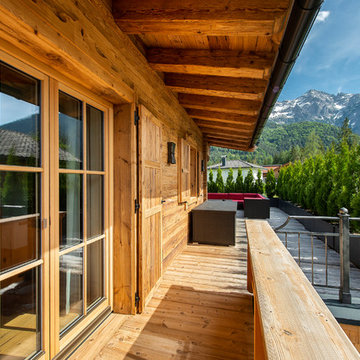
Réalisation d'une terrasse latérale champêtre avec une extension de toiture et un garde-corps en bois.
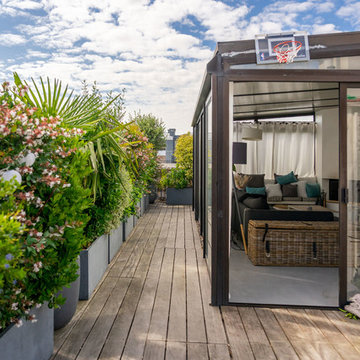
Réalisation d'une terrasse sur le toit design avec aucune couverture et un garde-corps en bois.
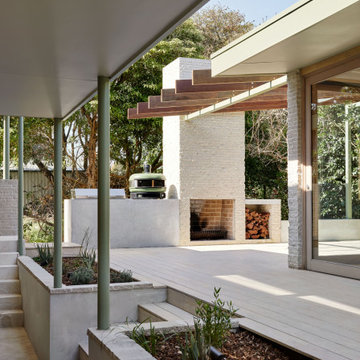
Situated along the coastal foreshore of Inverloch surf beach, this 7.4 star energy efficient home represents a lifestyle change for our clients. ‘’The Nest’’, derived from its nestled-among-the-trees feel, is a peaceful dwelling integrated into the beautiful surrounding landscape.
Inspired by the quintessential Australian landscape, we used rustic tones of natural wood, grey brickwork and deep eucalyptus in the external palette to create a symbiotic relationship between the built form and nature.
The Nest is a home designed to be multi purpose and to facilitate the expansion and contraction of a family household. It integrates users with the external environment both visually and physically, to create a space fully embracive of nature.
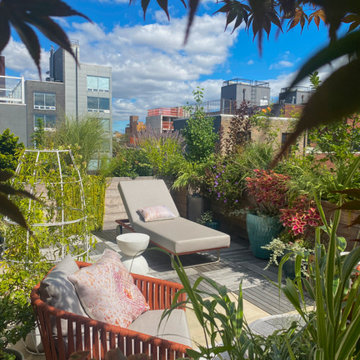
Exemple d'une terrasse sur le toit moderne de taille moyenne avec aucune couverture et un garde-corps en bois.
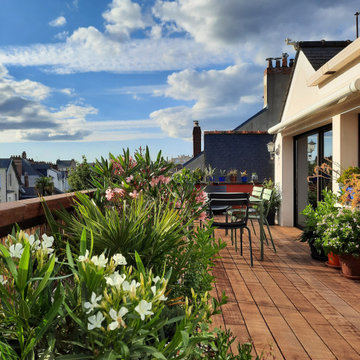
Idées déco pour une terrasse sur le toit méditerranéenne de taille moyenne avec aucune couverture et un garde-corps en bois.
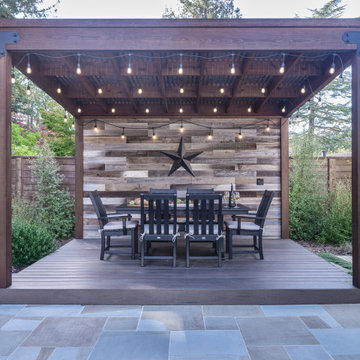
This Lafayette, California, modern farmhouse is all about laid-back luxury. Designed for warmth and comfort, the home invites a sense of ease, transforming it into a welcoming haven for family gatherings and events.
The pergola design is all about open-air elegance – a symphony of warm wood tones and tasteful string lights, creating the ideal setting for hosting intimate and inviting gatherings.
Project by Douglah Designs. Their Lafayette-based design-build studio serves San Francisco's East Bay areas, including Orinda, Moraga, Walnut Creek, Danville, Alamo Oaks, Diablo, Dublin, Pleasanton, Berkeley, Oakland, and Piedmont.
For more about Douglah Designs, click here: http://douglahdesigns.com/
To learn more about this project, see here:
https://douglahdesigns.com/featured-portfolio/lafayette-modern-farmhouse-rebuild/
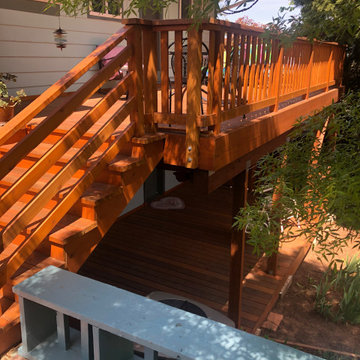
Cedar decking on both upper & lower decks. We included metal corrugated roofing to catch rainwater, so owners could utilize the lower deck during rainy weather. The owners now have a safe, usable deck that provides them with additional outdoor living space.
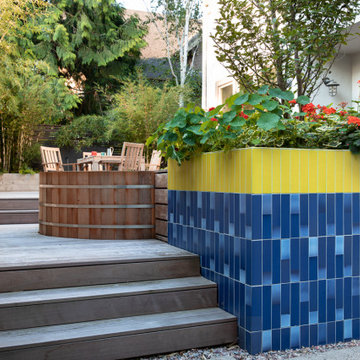
We converted an underused back yard into a modern outdoor living space. A bright tiled planter anchors an otherwise neutral space. The decking is ipe hardwood, the fence is stained cedar, and cast concrete with gravel adds texture at the fire pit. Photos copyright Laurie Black Photography.
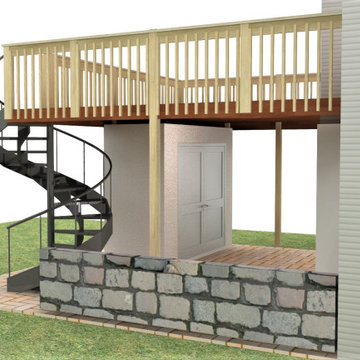
The Deck and Patio renovation to Ravi's existing home is mostly driven by functionality. Ravi is a professional chef and avid gardner. His vision for the new deck was to have full space for entertainment and the only staircase the property can accommodate is a spiral one. He also needed a storage space of 4' x 8' for garden tools.
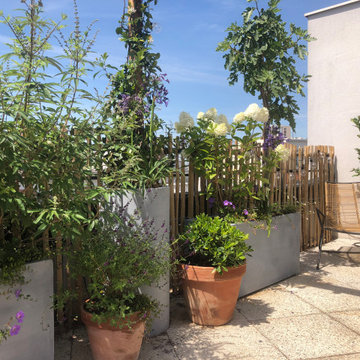
Aménagement d'une terrasse sur le toit méditerranéenne avec une pergola et un garde-corps en bois.
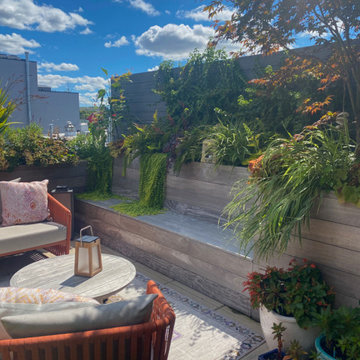
Inspiration pour une terrasse sur le toit minimaliste de taille moyenne avec aucune couverture et un garde-corps en bois.
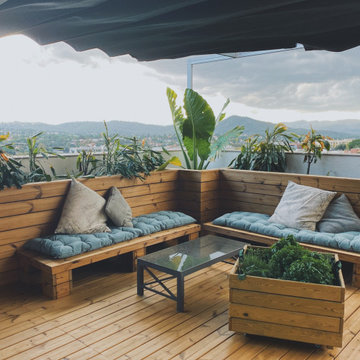
Zona relax con sofas + huerto urbanos con plantar aromáticas (Albahaca, menta, hierbabuena, cilantro,...)
Idées déco pour une terrasse sur le toit éclectique de taille moyenne avec une pergola et un garde-corps en bois.
Idées déco pour une terrasse sur le toit éclectique de taille moyenne avec une pergola et un garde-corps en bois.
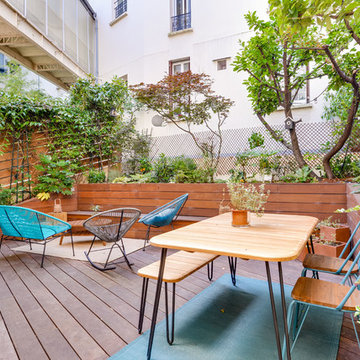
Appartement contemporain et épuré.
Mobilier scandinave an matériaux naturels.
Terrasse en Ipé, bardage en pin pour se cacher du voisinage et pour les plantes grimpantes. Treillage en osier. Des plantes en pot habillent les angles.
Fauteuils et canapé Acapulco. Banc en Ipé.
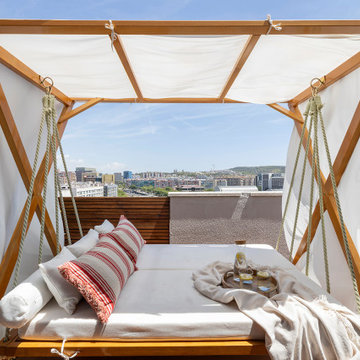
Exemple d'une terrasse sur le toit scandinave avec une pergola et un garde-corps en bois.
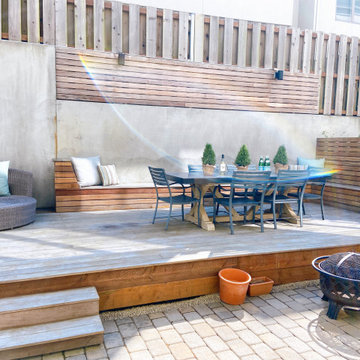
Client wanted to build a deck in the back of their small townhouse. We built and designed it for easy maintenance, cleaning and entertainment.
Idée de décoration pour une terrasse avec des plantes en pots arrière et au rez-de-chaussée tradition de taille moyenne avec aucune couverture et un garde-corps en bois.
Idée de décoration pour une terrasse avec des plantes en pots arrière et au rez-de-chaussée tradition de taille moyenne avec aucune couverture et un garde-corps en bois.
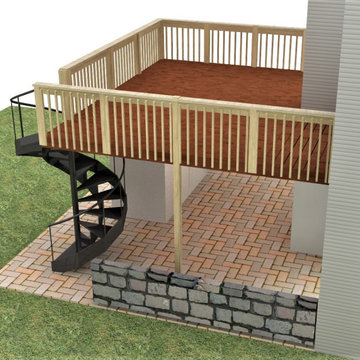
The Deck and Patio renovation to Ravi's existing home is mostly driven by functionality. Ravi is a professional chef and avid gardner. His vision for the new deck was to have full space for entertainment and the only staircase the property can accommodate is a spiral one. He also needed a storage space of 4' x 8' for garden tools.
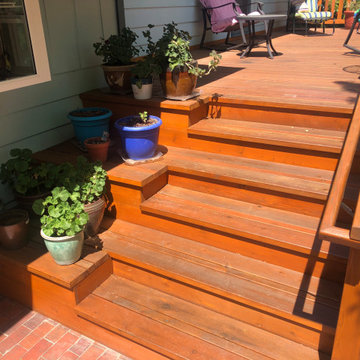
Cedar decking on both upper & lower decks. We included metal corrugated roofing to catch rainwater, so owners could utilize the lower deck during rainy weather. The owners now have a safe, usable deck that provides them with additional outdoor living space.
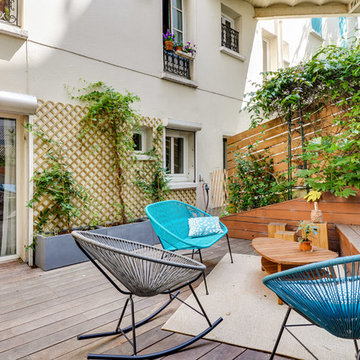
Appartement contemporain et épuré.
Mobilier scandinave an matériaux naturels.
Terrasse en Ipé, bardage en pin pour se cacher du voisinage et pour les plantes grimpantes. Treillage en pin pour les plantes grimpantes. Des plantes en pot habillent les angles.
Fauteuils et canapé Acapulco. Banc en Ipé.
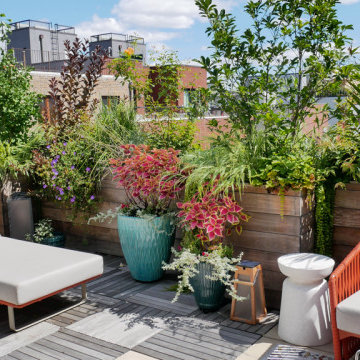
Idée de décoration pour une terrasse sur le toit minimaliste de taille moyenne avec aucune couverture et un garde-corps en bois.
Idées déco de terrasses avec des plantes en pots avec un garde-corps en bois
1