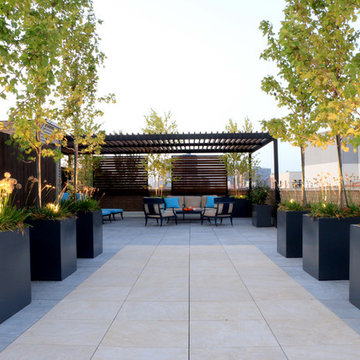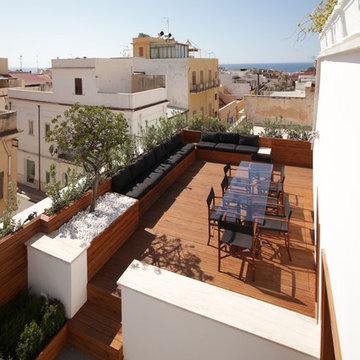Idées déco de terrasses avec des plantes en pots
Trier par :
Budget
Trier par:Populaires du jour
101 - 120 sur 10 526 photos
1 sur 5
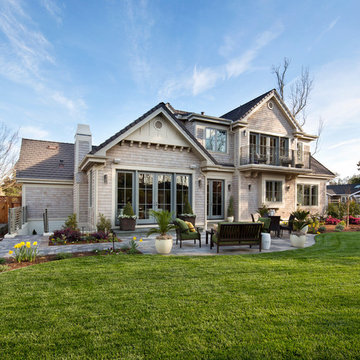
Menlo Park Craftman Shingle Style with Cool Modern Interiors-
Arch Studio, Inc. Architects
Landa Construction
Bernard Andre Photography
Idées déco pour une terrasse avec des plantes en pots arrière victorienne avec aucune couverture.
Idées déco pour une terrasse avec des plantes en pots arrière victorienne avec aucune couverture.
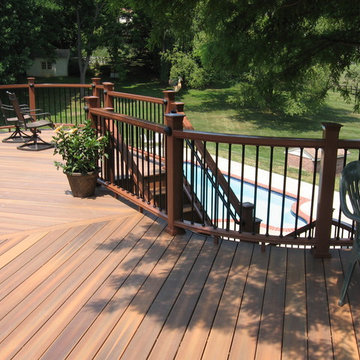
This deck located in Darnestown MD includes a curved design with circular landing and sitting areas. It includes Fiberon Ipe decking, Fiberon curved composite railing with aluminum spindles and collars, low voltage lighting and a PVC fascia.
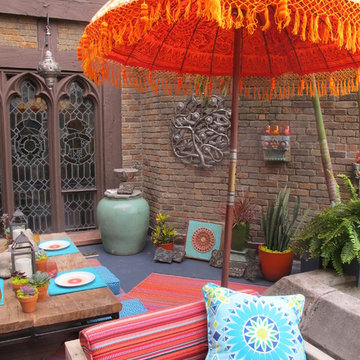
Partial view of an eclectic rooftop terrace inspired by world travelers of the 19th century.
Aménagement d'une terrasse éclectique avec aucune couverture.
Aménagement d'une terrasse éclectique avec aucune couverture.
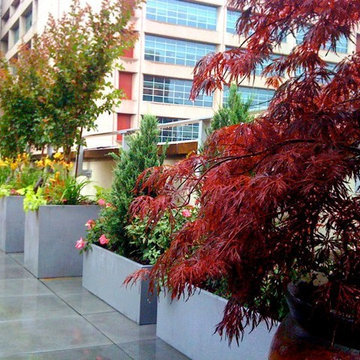
Contemporary NYC roof garden design with potted Japanese maple and crape myrtle trees. Planters are made of grey fiberglass. Custom-built deck is a wood and paver stone combination. This rooftop garden is located in Manhattan's TriBeCa neighborhood. Read more about this garden on my blog, www.amberfreda.com.
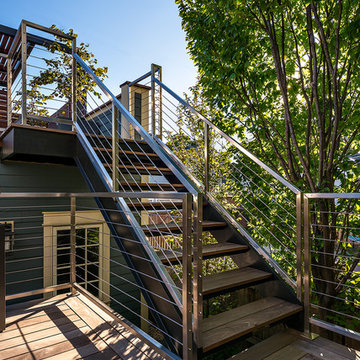
The back deck and garage was designed to accommodate an active families needs. Dining and grilling space close to the house for every day use, and an open rooftop space with plenty or serving and flexible space for the families ever changing needs. The deck was made with IPE decking, and the clients are going to let it grey out rather than try to oil it yearly. The grey color will contrast perfectly with the polished stainless steel cable railings. The pergola has two areas with permanent shade panels. One area is completely covered with aluminum roofing to keep the young area dry, while the other side has loved shade panels made out of cedar to let light and air through, while also blocking the to afternoon sun. The planters are position to bock unwanted views and also to define exterior rooms.
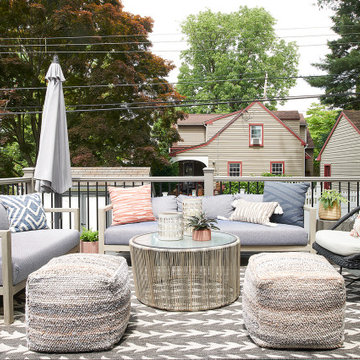
Inspiration pour une terrasse avec des plantes en pots arrière et au rez-de-chaussée bohème de taille moyenne avec aucune couverture et un garde-corps en métal.
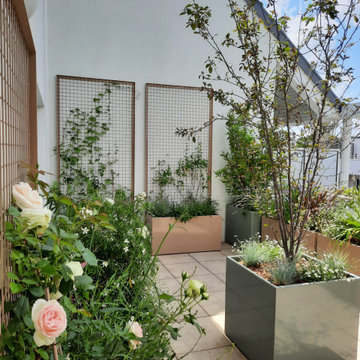
Idées déco pour une terrasse latérale contemporaine avec une dalle de béton et aucune couverture.
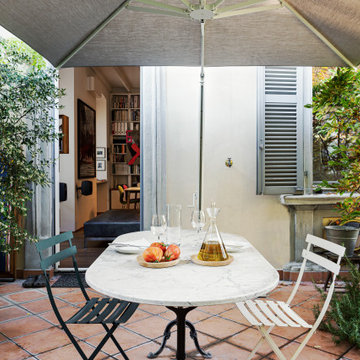
La terrazza al piano di circa 30 mq è collegata con una porta finestra ampia. Una finestra realizzata senza montanti apre la vista verso l'esterno. Tavolo da pranzo in marmo con gambe in ferro. Ombrellone 3x3 di Emu con palo decentrato.
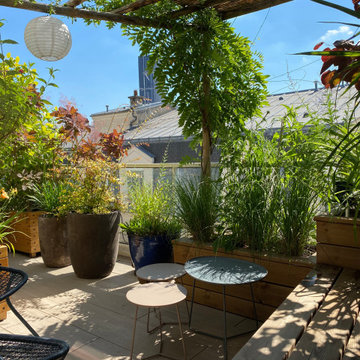
Les plantations protègent du vis à vis du bâtiment d'en face sans trop enfermer l'espace
Aménagement d'une terrasse avec des plantes en pots latérale romantique de taille moyenne avec une pergola.
Aménagement d'une terrasse avec des plantes en pots latérale romantique de taille moyenne avec une pergola.
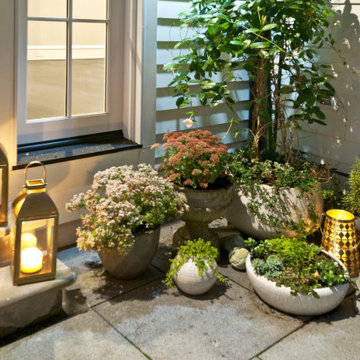
Cette photo montre une terrasse latérale méditerranéenne avec des pavés en pierre naturelle et aucune couverture.
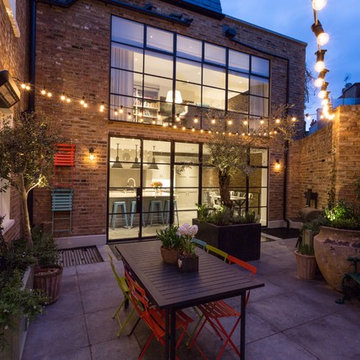
Our clients came to us whilst they were in the process of renovating their traditional town-house in North London.
They wanted to incorporate more stylsed and contemporary elements in their designs, while paying homage to the original feel of the architecture.
In early 2015 we were approached by a client who wanted us to design and install bespoke pieces throughout his home.
Many of the rooms overlook the stunning courtyard style garden and the client was keen to have this area displayed from inside his home. In his kitchen-diner he wanted French doors to span the width of the room, bringing in as much natural light from the courtyard as possible. We designed and installed 2 Georgian style double doors and screen sets to this space. On the first floor we designed and installed steel windows in the same style to really give the property the wow factor looking in from the courtyard. Another set of French doors, again in the same style, were added to another room overlooking the courtyard.
The client wanted the inside of his property to be in keeping with the external doors and asked us to design and install a number of internal screens as well. In the dining room we fitted a bespoke internal double door with top panel and, as you can see from the picture, it really suited the space.
In the basement the client wanted a large set of internal screens to separate the living space from the hosting lounge. The Georgian style side screens and internal double leaf doors, accompanied by the client’s installation of a roof light overlooking the courtyard, really help lighten a space that could’ve otherwise been quite dark.
After we finished the work we were asked to come back by the client and install a bespoke steel, single shower screen in his wet room. This really finished off the project… Fabco products truly could be found throughout the property!
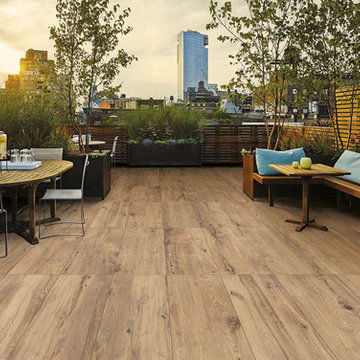
Emilceramica Millelegni Scottish Oak 40x120 20mm
Exemple d'une terrasse tendance avec aucune couverture.
Exemple d'une terrasse tendance avec aucune couverture.
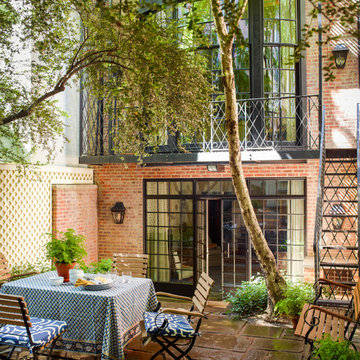
The steel doors of this restored historically significant Arts and Crafts townhouse’s family room open onto a rear garden with bluestone pavers, shade-loving plants, and a rear garden trellis wall with cascading water fountain.
Photography by Eric Piasecki
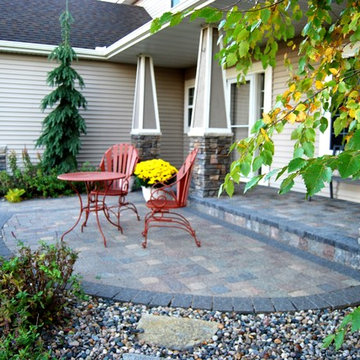
Photos by Waconia Landscaping Co
Idées déco pour une terrasse avec des plantes en pots avant classique de taille moyenne avec des pavés en brique et une extension de toiture.
Idées déco pour une terrasse avec des plantes en pots avant classique de taille moyenne avec des pavés en brique et une extension de toiture.
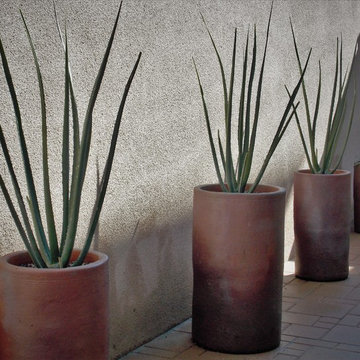
Nicklaus Paulo of xeristyle | exterior | design
Cette photo montre une terrasse avec des plantes en pots rétro avec une cour et des pavés en béton.
Cette photo montre une terrasse avec des plantes en pots rétro avec une cour et des pavés en béton.
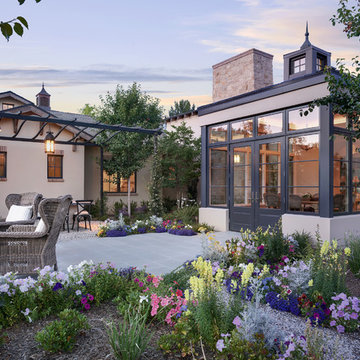
Exemple d'une terrasse arrière méditerranéenne avec du carrelage et aucune couverture.
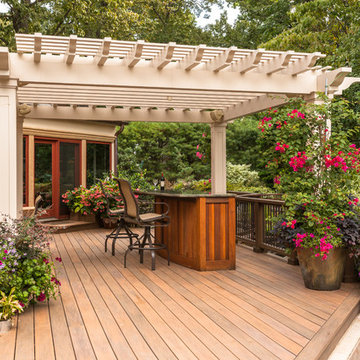
Wet bar with overhanging granite top.
Photo courtesy of Frank Gensheimer, Montclair New Jersey
Aménagement d'une terrasse avec des plantes en pots arrière contemporaine de taille moyenne avec une pergola.
Aménagement d'une terrasse avec des plantes en pots arrière contemporaine de taille moyenne avec une pergola.
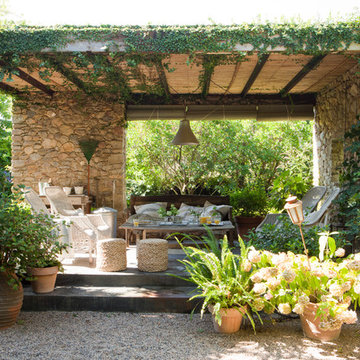
RBA
Idée de décoration pour une terrasse champêtre avec un gazebo ou pavillon.
Idée de décoration pour une terrasse champêtre avec un gazebo ou pavillon.
Idées déco de terrasses avec des plantes en pots
6
