Idées déco de terrasses avec des solutions pour vis-à-vis
Trier par :
Budget
Trier par:Populaires du jour
101 - 120 sur 1 841 photos
1 sur 2
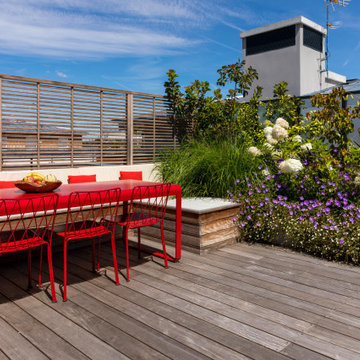
Idée de décoration pour un toit terrasse tradition de taille moyenne avec des solutions pour vis-à-vis.
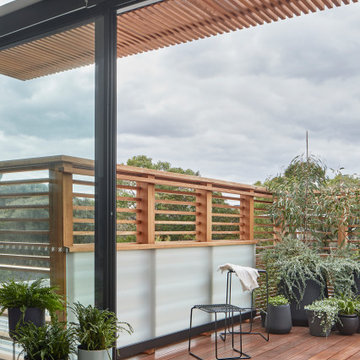
Cette image montre une terrasse sur le toit design avec des solutions pour vis-à-vis, aucune couverture et un garde-corps en bois.
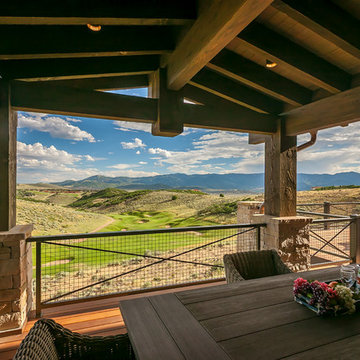
With views like these, a huge porch for dining, relaxing and entertaining was a must. With both covered and uncovered porch space, this area can be used year round.
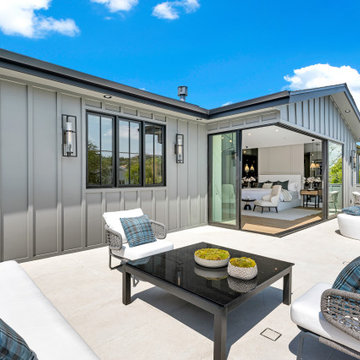
Idée de décoration pour une terrasse arrière et au premier étage champêtre avec des solutions pour vis-à-vis, aucune couverture et un garde-corps en bois.
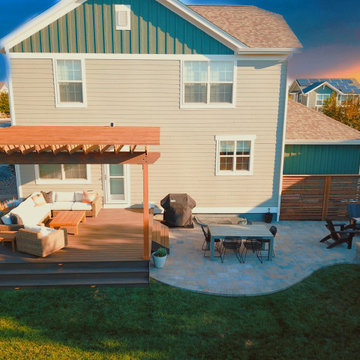
Combination contemporary outdoor living custom backyard project featuring Trex composite deck, cedar pergola, Belgard paver patio, dining area, privacy screen and stone wall seat for fire pit area. Seating lights and step lights were added for both safety and ambiance. Project is located in Lafayette, Colorado.
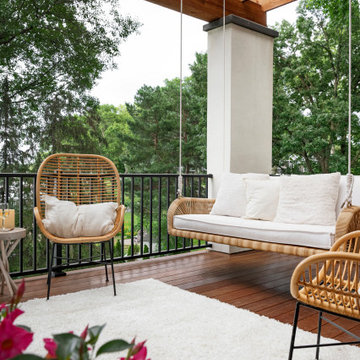
Aménagement d'une terrasse arrière et au premier étage méditerranéenne de taille moyenne avec des solutions pour vis-à-vis, une pergola et un garde-corps en matériaux mixtes.
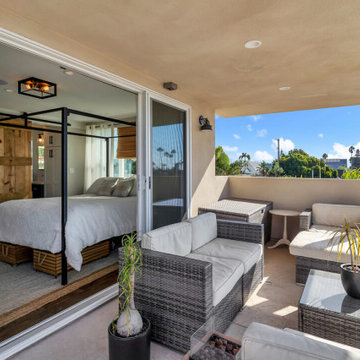
A balcony attached to the master bedroom allows the occupant to admire the scenery around them.
Idées déco pour une petite terrasse au premier étage éclectique avec des solutions pour vis-à-vis, une extension de toiture et un garde-corps en câble.
Idées déco pour une petite terrasse au premier étage éclectique avec des solutions pour vis-à-vis, une extension de toiture et un garde-corps en câble.
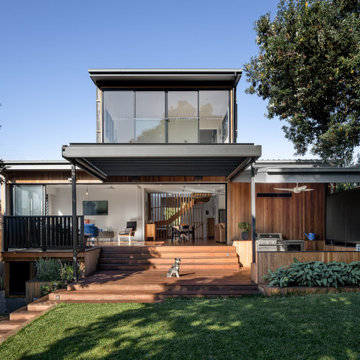
Exemple d'une terrasse arrière tendance de taille moyenne avec des solutions pour vis-à-vis et une pergola.
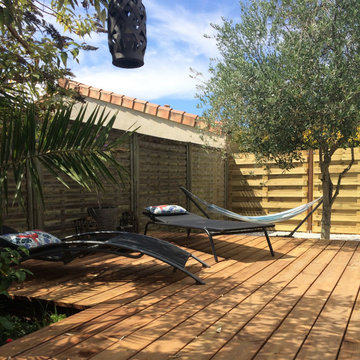
Idées déco pour une grande terrasse arrière et au rez-de-chaussée classique avec des solutions pour vis-à-vis, aucune couverture et un garde-corps en bois.
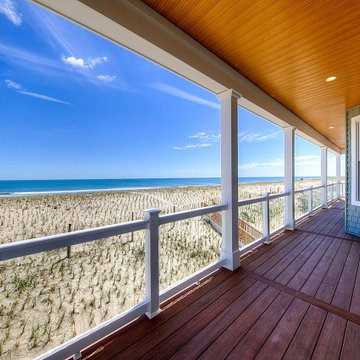
Réalisation d'une terrasse arrière et au premier étage marine avec des solutions pour vis-à-vis, une extension de toiture et un garde-corps en verre.
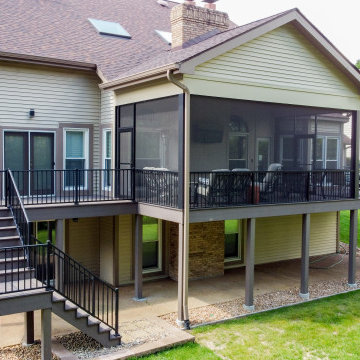
Heartlands Screen Room system on a covered deck with open decks on both sides. To allow an ease of flow, there are Gerkin Screen Swinging doors leading to both open decks. Screen rooms allow homeowners to enjoy the outdoors worry free from bugs and pests!
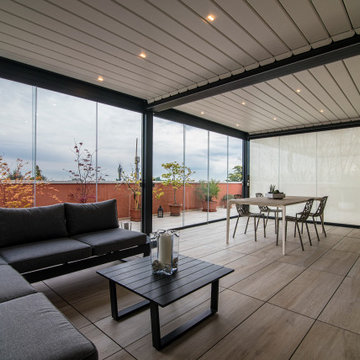
Le tende a caduta verticale riparano dal sole e creano un'atmosfera intima
Aménagement d'un toit terrasse sur le toit contemporain de taille moyenne avec des solutions pour vis-à-vis, une pergola et un garde-corps en verre.
Aménagement d'un toit terrasse sur le toit contemporain de taille moyenne avec des solutions pour vis-à-vis, une pergola et un garde-corps en verre.
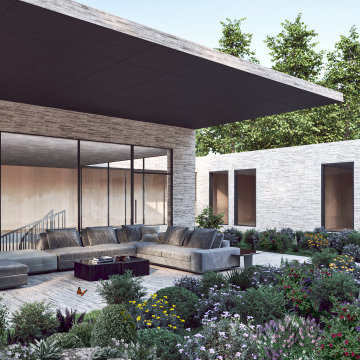
Terrace
Idée de décoration pour une terrasse au premier étage design avec des solutions pour vis-à-vis et une extension de toiture.
Idée de décoration pour une terrasse au premier étage design avec des solutions pour vis-à-vis et une extension de toiture.
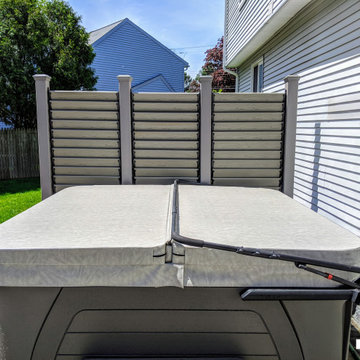
"Just a quick note to say “Thank You!” for your guidance and support these past several weeks. Our new Privacy Panel came out even better than I had envisioned and has received rave reviews from everyone who has seen it. You might recall that it is constructed entirely out of Trex (except for pressure-treated 4x4s inside the Trex sleeves) so the annual maintenance will be something like “Wash wall with sudsy water.” Exactly what I wanted!"
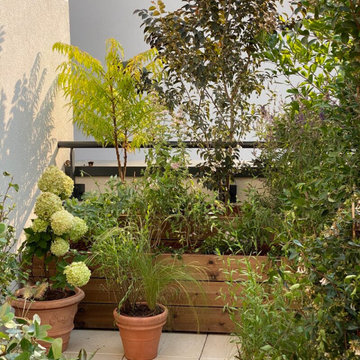
Idée de décoration pour une terrasse sur le toit style shabby chic avec des solutions pour vis-à-vis, aucune couverture et un garde-corps en métal.
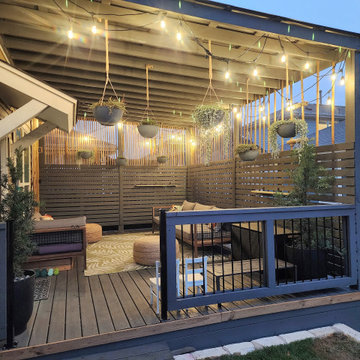
This backyard project started as a simple slope and, overall, an unusable space. This project was brought to life by FHG with the challenge of creating a usable, relaxing, zen space for our client who was blown away by the end result.
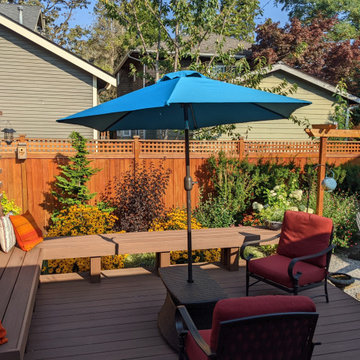
Réalisation d'une petite terrasse arrière et au rez-de-chaussée craftsman avec des solutions pour vis-à-vis, aucune couverture et un garde-corps en bois.
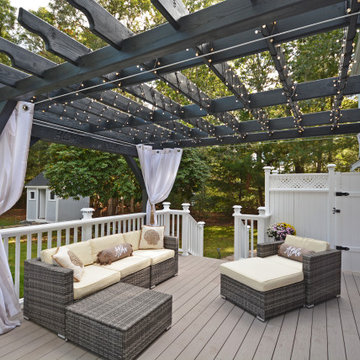
Built new foundation and installed new deck using AZEK decking. Built privacy fencing, custom railings, custom pergola, and custom outdoor shower.
Exemple d'une grande terrasse arrière et au rez-de-chaussée avec des solutions pour vis-à-vis et une pergola.
Exemple d'une grande terrasse arrière et au rez-de-chaussée avec des solutions pour vis-à-vis et une pergola.
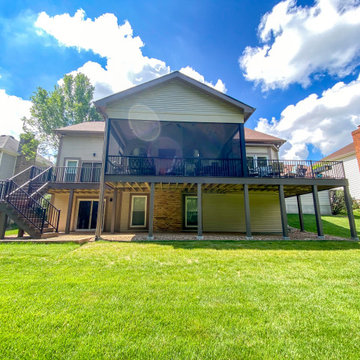
Heartlands Screen Room system on a covered deck with open decks on both sides. To allow an ease of flow, there are Gerkin Screen Swinging doors leading to both open decks. Screen rooms allow homeowners to enjoy the outdoors worry free from bugs and pests!
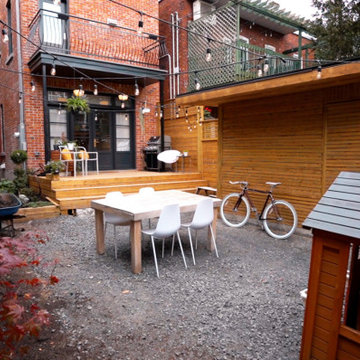
L'objectif de ce projet était d'apporter de l'intimité et de la polyvalence à une cour arrière en duplex avec l'installation d'un nouveau patio, d'un jardin, d'un cabanon et d'une clôture en bois traité.
Le projet comprenait l'enlèvement du sol existant, l'aménagement paysager, l'installation de clôtures, la construction d'un patio et d'un cabanon. Le client en a également profité pour installer une borne de recharge pour son véhicule électrique.
__________
The aim of this project was to bring intimacy and versatility to a duplex backyard with the installation of a new patio, garden, shed, and fencing sourced from treated woods.
The project involved removing the existing soil, landscaping, installing fences, building a patio and a shed. The client also took the opportunity to install a charging station for their electric vehicle.
Idées déco de terrasses avec des solutions pour vis-à-vis
6