Idées déco de terrasses avec des solutions pour vis-à-vis
Trier par :
Budget
Trier par:Populaires du jour
21 - 40 sur 1 841 photos
1 sur 2
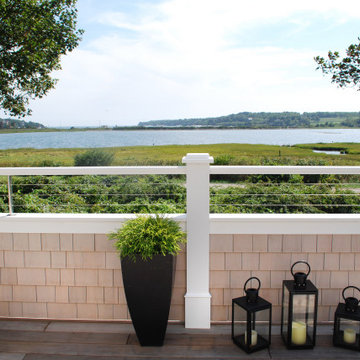
Cette photo montre une grande terrasse latérale bord de mer avec des solutions pour vis-à-vis et aucune couverture.
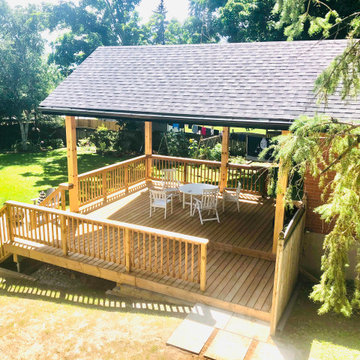
Réalisation d'une terrasse arrière et au rez-de-chaussée champêtre de taille moyenne avec des solutions pour vis-à-vis, une extension de toiture et un garde-corps en bois.
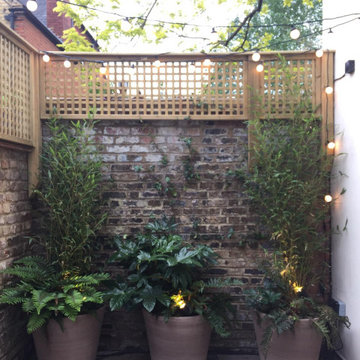
Modern urban roof terrace and contemporary courtyard renovation.
Cette image montre une terrasse design avec un auvent et des solutions pour vis-à-vis.
Cette image montre une terrasse design avec un auvent et des solutions pour vis-à-vis.
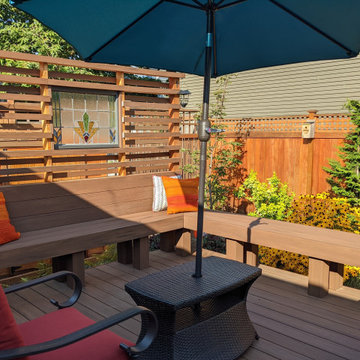
Inspiration pour une petite terrasse arrière craftsman avec des solutions pour vis-à-vis, aucune couverture et un garde-corps en bois.
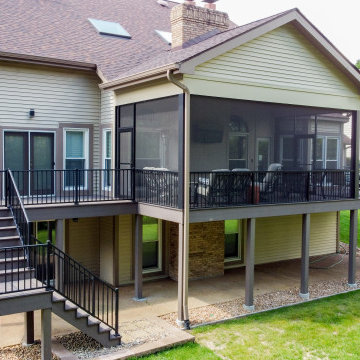
Heartlands Screen Room system on a covered deck with open decks on both sides. To allow an ease of flow, there are Gerkin Screen Swinging doors leading to both open decks. Screen rooms allow homeowners to enjoy the outdoors worry free from bugs and pests!
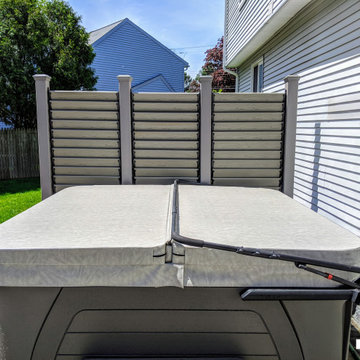
"Just a quick note to say “Thank You!” for your guidance and support these past several weeks. Our new Privacy Panel came out even better than I had envisioned and has received rave reviews from everyone who has seen it. You might recall that it is constructed entirely out of Trex (except for pressure-treated 4x4s inside the Trex sleeves) so the annual maintenance will be something like “Wash wall with sudsy water.” Exactly what I wanted!"
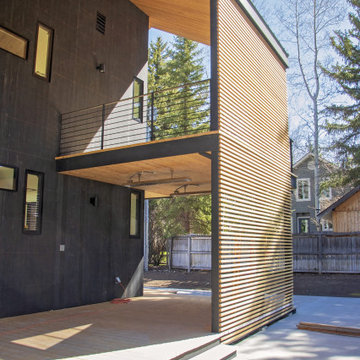
This Downtown Jackson home is full of contemporary steel. The handrail and stairs are simple yet functional and were installed in sections and mounted to the floor and walls. Steel columns were positioned on the decks outside so the wood screen would act as a privacy barrier for the close downtown residences. A horizontal rail was installed to match the privacy screen that was installed. Each horizontal bar was shop welded in place and installed in one section. The emergency ladder was manufactured out of steel and installed under an external floor grate. Hinges were welded into place creating a trap door egress to allow an easy exit access if required. All in all, this Downtown abode encompasses steel and wood in a contemporary modern variation.
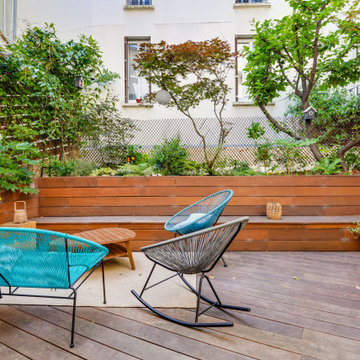
Cette photo montre une terrasse arrière et au rez-de-chaussée tendance de taille moyenne avec des solutions pour vis-à-vis et un garde-corps en bois.

The covered, composite deck with ceiling heaters and gas connection, provides year-round outdoor living.
Exemple d'une terrasse arrière et au rez-de-chaussée chic avec des solutions pour vis-à-vis et une extension de toiture.
Exemple d'une terrasse arrière et au rez-de-chaussée chic avec des solutions pour vis-à-vis et une extension de toiture.
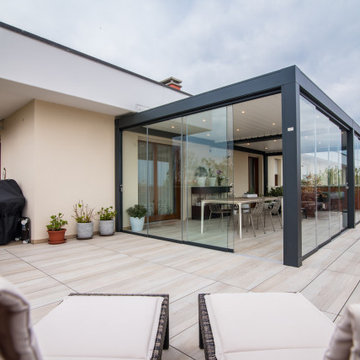
La pergola bioclimatica rappresenta un nuovo ambiente da vivere tutto l'anno da cui godere della vista sull'ambiente circostante.
Cette image montre un toit terrasse sur le toit design de taille moyenne avec des solutions pour vis-à-vis, une pergola et un garde-corps en verre.
Cette image montre un toit terrasse sur le toit design de taille moyenne avec des solutions pour vis-à-vis, une pergola et un garde-corps en verre.
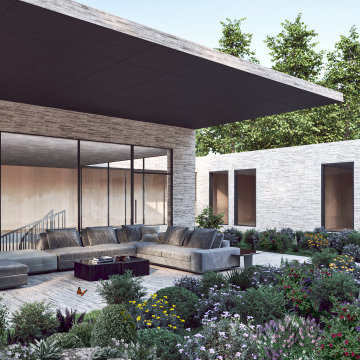
Terrace
Idée de décoration pour une terrasse au premier étage design avec des solutions pour vis-à-vis et une extension de toiture.
Idée de décoration pour une terrasse au premier étage design avec des solutions pour vis-à-vis et une extension de toiture.
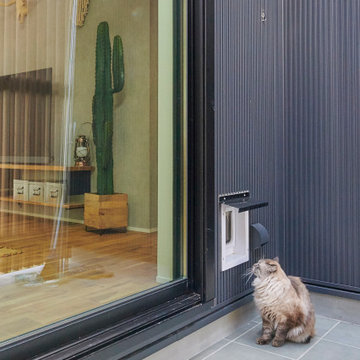
Idée de décoration pour une terrasse arrière et au rez-de-chaussée minimaliste avec des solutions pour vis-à-vis.
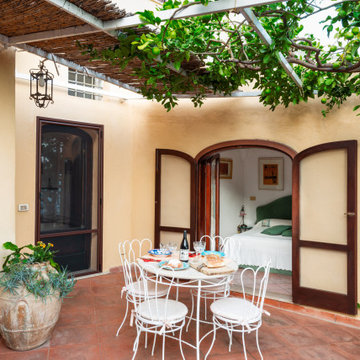
Terrazzino | Terrace
Exemple d'une terrasse latérale chic de taille moyenne avec des solutions pour vis-à-vis et une pergola.
Exemple d'une terrasse latérale chic de taille moyenne avec des solutions pour vis-à-vis et une pergola.
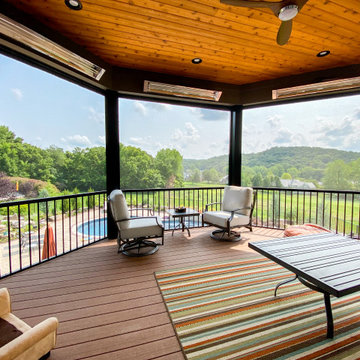
Pairing nicely with an existing pool is an open deck area, covered deck area, and under deck hot tub area. The Heartlands Custom Screen Room system is installed hand-in-hand with Universal Motions retractable vinyl walls. The vinyl walls help add privacy and prevent wind chill from entering the room. The covered space also include Infratech header mounted heaters.

Large partially covered deck with curved cable railings and wide top rail.
Railings by www.Keuka-studios.com
Photography by Paul Dyer
Cette photo montre une grande terrasse arrière et au premier étage tendance avec un garde-corps en câble, des solutions pour vis-à-vis et une extension de toiture.
Cette photo montre une grande terrasse arrière et au premier étage tendance avec un garde-corps en câble, des solutions pour vis-à-vis et une extension de toiture.
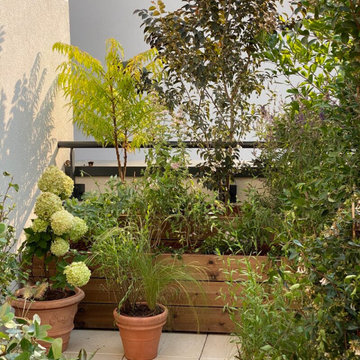
Idée de décoration pour une terrasse sur le toit style shabby chic avec des solutions pour vis-à-vis, aucune couverture et un garde-corps en métal.
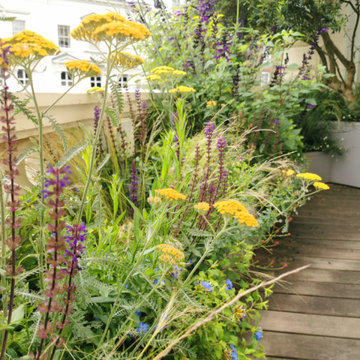
A naturalistic planting scheme for a roof terrace in Notting Hill. The drought tolerant planting provides year round interest and is a fantastic source of food for pollinators.
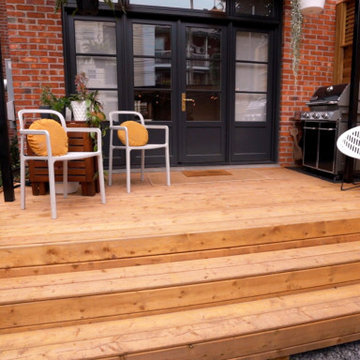
L'objectif de ce projet était d'apporter de l'intimité et de la polyvalence à une cour arrière en duplex avec l'installation d'un nouveau patio, d'un jardin, d'un cabanon et d'une clôture en bois traité.
Le projet comprenait l'enlèvement du sol existant, l'aménagement paysager, l'installation de clôtures, la construction d'un patio et d'un cabanon. Le client en a également profité pour installer une borne de recharge pour son véhicule électrique.
__________
The aim of this project was to bring intimacy and versatility to a duplex backyard with the installation of a new patio, garden, shed, and fencing sourced from treated woods.
The project involved removing the existing soil, landscaping, installing fences, building a patio and a shed. The client also took the opportunity to install a charging station for their electric vehicle.
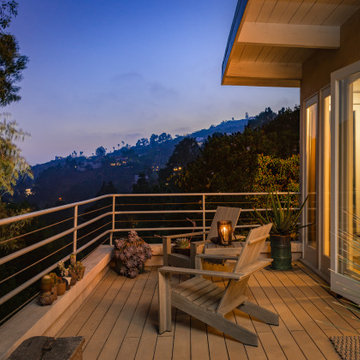
Idée de décoration pour une terrasse arrière et au premier étage chalet de taille moyenne avec des solutions pour vis-à-vis et un garde-corps en câble.
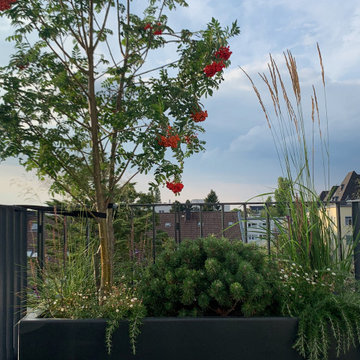
Réalisation d'une terrasse sur le toit design avec des solutions pour vis-à-vis et un garde-corps en métal.
Idées déco de terrasses avec des solutions pour vis-à-vis
2