Idées déco de terrasses avec des solutions pour vis-à-vis
Trier par :
Budget
Trier par:Populaires du jour
1 - 20 sur 484 photos
1 sur 3
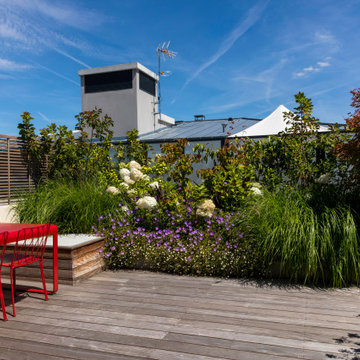
Aménagement d'un toit terrasse sur le toit contemporain de taille moyenne avec des solutions pour vis-à-vis.
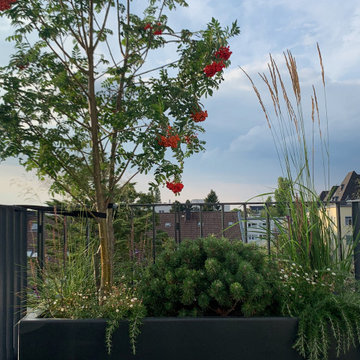
Réalisation d'une terrasse sur le toit design avec des solutions pour vis-à-vis et un garde-corps en métal.

Coburg Frieze is a purified design that questions what’s really needed.
The interwar property was transformed into a long-term family home that celebrates lifestyle and connection to the owners’ much-loved garden. Prioritising quality over quantity, the crafted extension adds just 25sqm of meticulously considered space to our clients’ home, honouring Dieter Rams’ enduring philosophy of “less, but better”.
We reprogrammed the original floorplan to marry each room with its best functional match – allowing an enhanced flow of the home, while liberating budget for the extension’s shared spaces. Though modestly proportioned, the new communal areas are smoothly functional, rich in materiality, and tailored to our clients’ passions. Shielding the house’s rear from harsh western sun, a covered deck creates a protected threshold space to encourage outdoor play and interaction with the garden.
This charming home is big on the little things; creating considered spaces that have a positive effect on daily life.

The owner of the charming family home wanted to cover the old pool deck converted into an outdoor patio to add a dried and shaded area outside the home. This newly covered deck should be resistant, functional, and large enough to accommodate friends or family gatherings without a pole blocking the splendid river view.
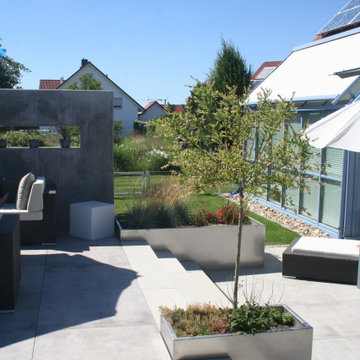
Cette image montre une grande terrasse latérale et au rez-de-chaussée design avec des solutions pour vis-à-vis.
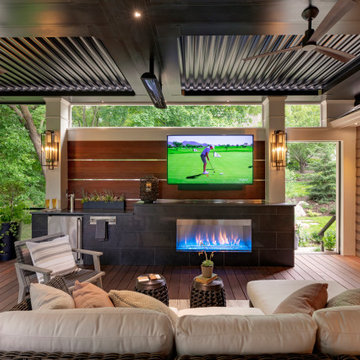
This ipe deck is complete with a modern tiled fireplace wall, a wood accent privacy wall, a beer fridge with a keg tap, cable railings, a louvered roof pergola, outdoor heaters and stunning outdoor lighting. The perfect space to entertain a party or relax and watch TV with the family.
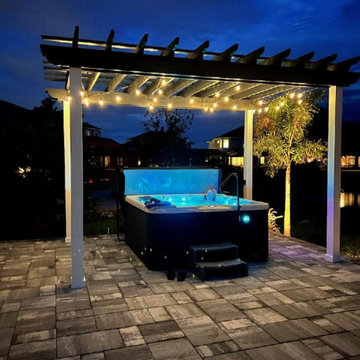
This is a traditional Spa under a Pergola!
Exemple d'une terrasse arrière et au rez-de-chaussée chic de taille moyenne avec des solutions pour vis-à-vis, une pergola et un garde-corps en bois.
Exemple d'une terrasse arrière et au rez-de-chaussée chic de taille moyenne avec des solutions pour vis-à-vis, une pergola et un garde-corps en bois.
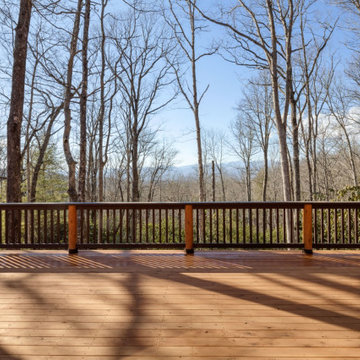
Aménagement d'une grande terrasse arrière et au premier étage montagne avec des solutions pour vis-à-vis, aucune couverture et un garde-corps en bois.
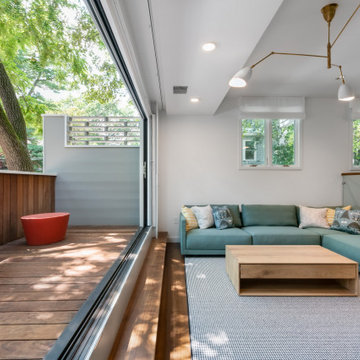
When the door is folded away the ipe deck feels like an extension of the living room. The end wall screen was added to allow more light onto the deck while retaining privacy.
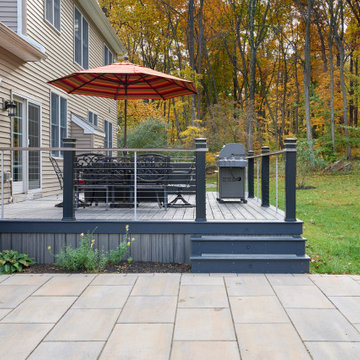
Outdoor decking offers a seamless transition between indoor and outdoor living, providing a functional and stylish extension of your home's footprint.
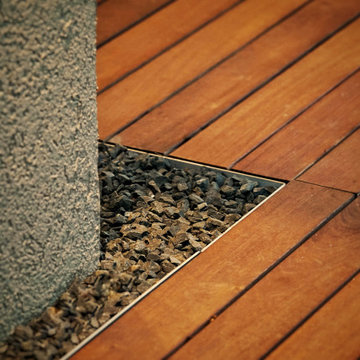
Detail of the ipe wood deck panels meeting the stainless "edging", black gravel, and stucco wall. Being a remodel, we had to make accommodations for maintenance, so the ipe wood panels were built as removable panels.
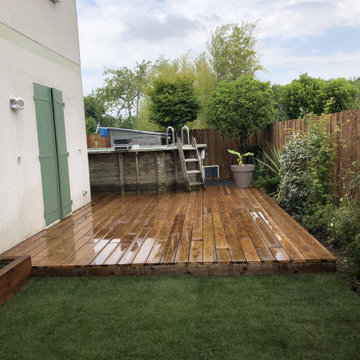
Deuxième partie d'une terrasse en pin marron avec création d'un massif en traverse de pin à gauche et plantation de plante basse,massif déjà existant à droite.
Pose de la clôture en bois et du gazon de plaquage.
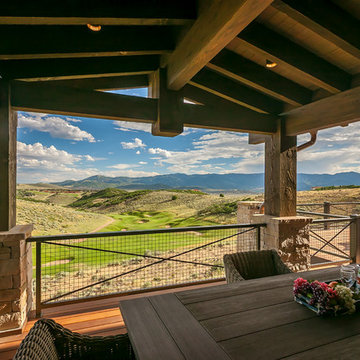
With views like these, a huge porch for dining, relaxing and entertaining was a must. With both covered and uncovered porch space, this area can be used year round.
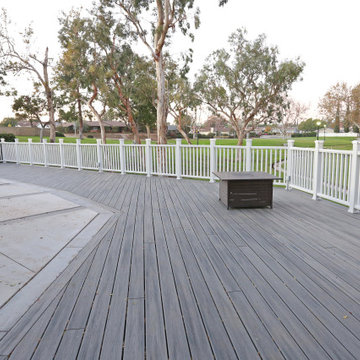
Example of a deck made with composite treated wood and a white railing installed with led lights.
Aménagement d'une très grande terrasse arrière et au premier étage classique avec des solutions pour vis-à-vis, aucune couverture et un garde-corps en matériaux mixtes.
Aménagement d'une très grande terrasse arrière et au premier étage classique avec des solutions pour vis-à-vis, aucune couverture et un garde-corps en matériaux mixtes.
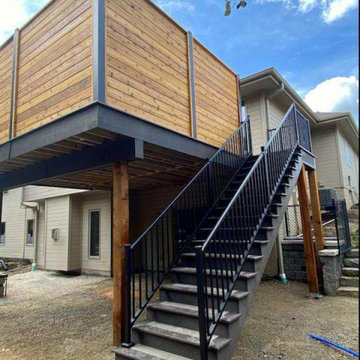
Azek composite deck, complete with aluminum handrails and custom built 7 foot tall privacy fence. Featuring custom inlays, in offset color options.
Exemple d'une terrasse arrière et au premier étage craftsman de taille moyenne avec des solutions pour vis-à-vis, aucune couverture et un garde-corps en métal.
Exemple d'une terrasse arrière et au premier étage craftsman de taille moyenne avec des solutions pour vis-à-vis, aucune couverture et un garde-corps en métal.
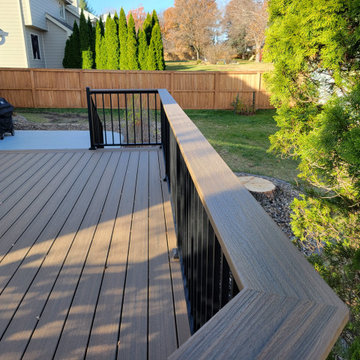
New Trex Toasted Sand Deck with HideAway Screens (Dash Design) and Westbury Railing with Drink Rail
Idées déco pour une terrasse arrière et au rez-de-chaussée de taille moyenne avec des solutions pour vis-à-vis, aucune couverture et un garde-corps en métal.
Idées déco pour une terrasse arrière et au rez-de-chaussée de taille moyenne avec des solutions pour vis-à-vis, aucune couverture et un garde-corps en métal.
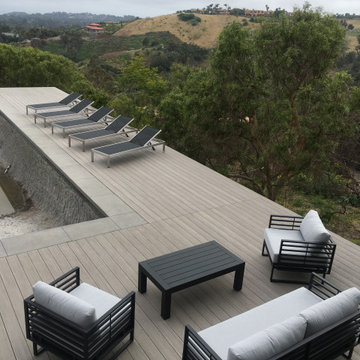
Exemple d'une très grande terrasse arrière et au rez-de-chaussée bord de mer avec des solutions pour vis-à-vis, aucune couverture et un garde-corps en verre.
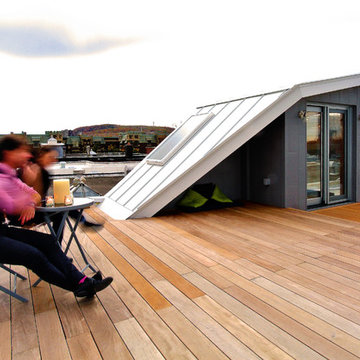
Terrasse au toit / Roof terrace
Idées déco pour un toit terrasse sur le toit contemporain de taille moyenne avec des solutions pour vis-à-vis et aucune couverture.
Idées déco pour un toit terrasse sur le toit contemporain de taille moyenne avec des solutions pour vis-à-vis et aucune couverture.
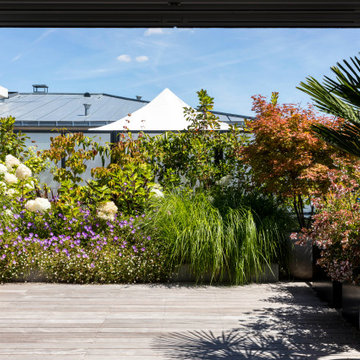
Idée de décoration pour un toit terrasse tradition de taille moyenne avec des solutions pour vis-à-vis.
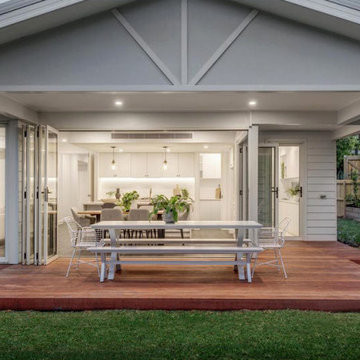
The child-friendly and expansive backyard takes full advantage of the northerly sunshine, highlighted by a covered deck accessed via a full bank of stacker doors from the living areas and kitchen - a perfect layout for entertaining.
Idées déco de terrasses avec des solutions pour vis-à-vis
1