Idées déco de terrasses avec du carrelage et un gazebo ou pavillon
Trier par :
Budget
Trier par:Populaires du jour
1 - 20 sur 708 photos
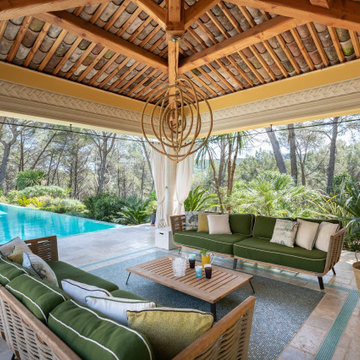
Poolhouse con parete di fondo con decorazione pittorica murale. Arredi contemporanei, tende bianche. Pavimento in travertino con inserti in mosaico di vetro. Grande piscina con infinity edge.

This family wanted a contemporary structure that blended natural elements with with grays and blues. This is a unique structure that turned out beautifully. We went with powder coated 6x6 steel posts hiding all of the base and top plates
creating a seamless transition between the structure and travertine flooring. Due to limitations on spacing we added a built-in granite table with matching powder coated steel frame. This created a unique look and practical application for dining seating. By adding a knee wall with cedar slats it created an intimate nook while keeping everything open.
The modern fireplace and split style kitchen created a great use of space without making if feel crowded.
Appliances: Fire Magic Diamond Echelon series 660 Grill
RCS icemaker, 2 wine fridges and RCS storage doors and drawers
42” Heat Glo Dakota fireplace insert
Cedar T&G ceiling clear coated with rope lighting
Powder coated posts and granite table frame: Slate Gray
Tile Selections:
Accent Wall: Glass tile (Carisma Oceano Stick Glass Mosaic)
Dark Tile: Prisma Griss
Light Tile: Tessuto Linen Beige White
Flooring: Light Ivory Travertine
3cm granite:
Light: Santa Cecilia
Dark: Midnight Grey
Kitchen Appliances:
30" Fire Magic Diamond Series Echelon 660
2 - RCS wine fridges
RCS storage doors and drawers
Fire Place:
36" Dakota heat glo insert
TK Images
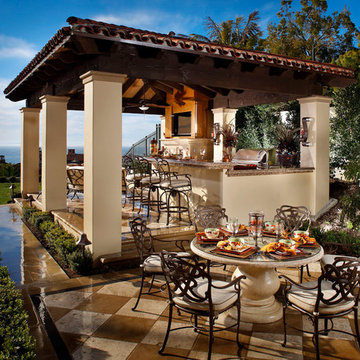
Exemple d'une grande terrasse arrière méditerranéenne avec une cuisine d'été, du carrelage et un gazebo ou pavillon.
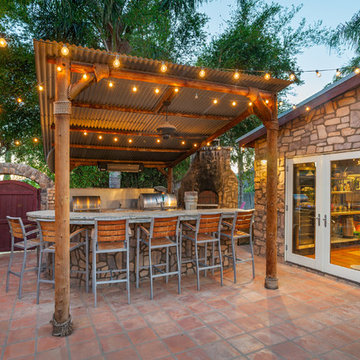
Idée de décoration pour une terrasse arrière ethnique de taille moyenne avec du carrelage et un gazebo ou pavillon.
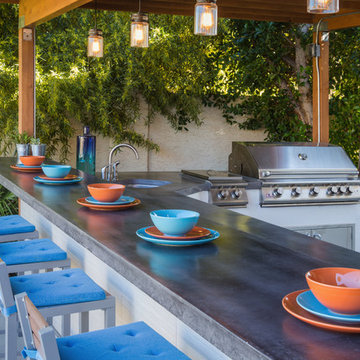
Outdoor Kitchen designed and built by Hochuli Design and Remodeling Team to accommodate a family who enjoys spending most of their time outdoors.
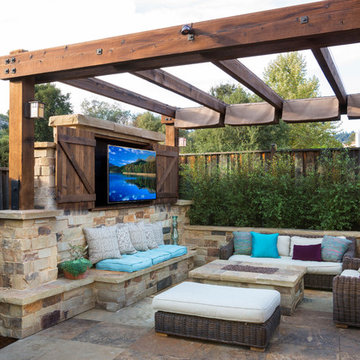
John Benson Photography / SSA Landscape Architects
Exemple d'une terrasse arrière chic avec du carrelage et un gazebo ou pavillon.
Exemple d'une terrasse arrière chic avec du carrelage et un gazebo ou pavillon.
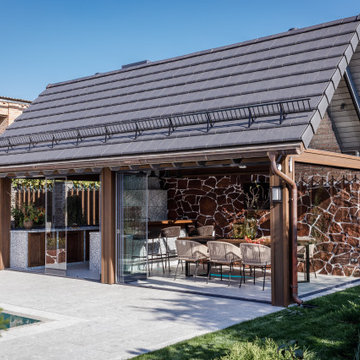
Exemple d'une grande terrasse latérale tendance avec une cuisine d'été, du carrelage et un gazebo ou pavillon.
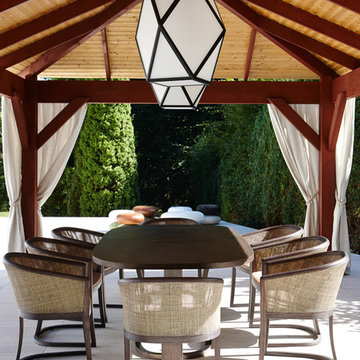
A gazebo creates an indoor/ outdoor space for eating and the organically shaped pebble stools in solid marble and wood
make innovative garden seating that blends naturally with the landscape. The pebble stools are available through Keir Townsend’s Kensington showroom.
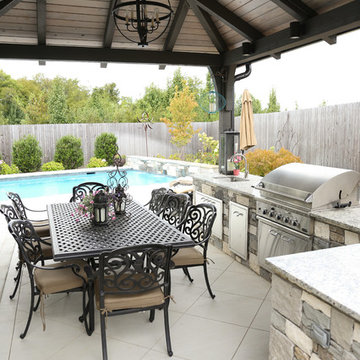
Idées déco pour une grande terrasse arrière classique avec une cuisine d'été, du carrelage et un gazebo ou pavillon.
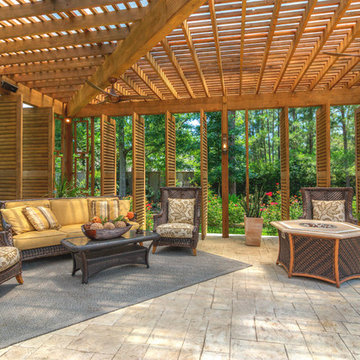
Custom KB Design | This outdoor living space was inspired by a vacation spot bringing the ultimate relaxation home to enjoy on a daily basis. Custom shutters are functional to provide a private cozy oasis or keep them open to enjoy the lush landscaping backdrop. A customized bar is a perfect finishing touch for family enjoyment.
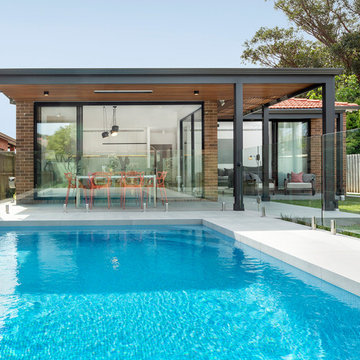
Exemple d'une terrasse arrière tendance de taille moyenne avec du carrelage et un gazebo ou pavillon.
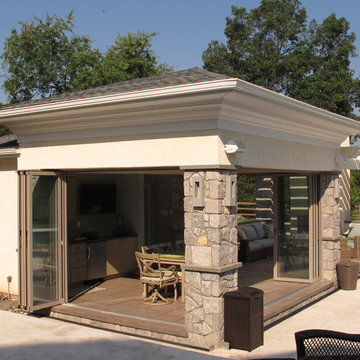
What happens when everything and everyone comes together? This project, an outdoor living and entertainment environment anchored by an OMNIA Group Architects designed poolhouse, is a perfect example of synergy of client and a team of skilled and talented professionals and craftsman. It started with a sophisticated client looking to put in a pool - but they wanted something special and the form they decided on was a beautiful shape which blended the shapes of their land, the sun and the existing house structure (also designed by OMNIA Group Architects.) The client had toyed with the idea of a cabana / pool house of some sort and contacted us to design it. We worked together to create an indoor - outdoor experience of infinite flexibility. Featuring folding walls of glass (www.nanawall.com) this wood and stone and stucco structure seamlessly blends formality and a sleek nature inspired modern character. This essence is enhanced by neutral hues which reflect the colors of the home and the pool decking. These neutrals are punctuated by natural wood browns and subtle greens on the cabinetry. The poolhouse is comprised of an encloseable dining space, an arbor capped living space which features a fireplace for cooler fall nights, a dressing area with washer dryer and ingenious OMNIA Group Architects designed cabinetry for towels and storage and finally a cool simple powder room. A typical example of the melding of features is how the vertical grain of the grass colored bamboo bar cabinet doors mimic the tall modern grasses specified by the landscape designer, Landscape Design Group. The pool was designed and built by Armond Pools. THe project is located in Skippack, Pennsylvania.
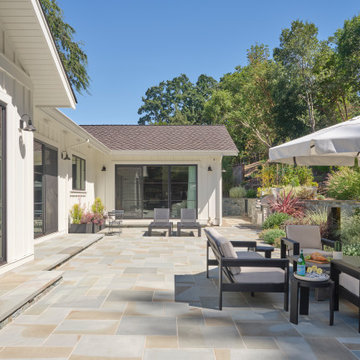
This Lafayette, California, modern farmhouse is all about laid-back luxury. Designed for warmth and comfort, the home invites a sense of ease, transforming it into a welcoming haven for family gatherings and events.
The backyard oasis beckons with its inviting ambience, providing ample space for relaxation and cozy gatherings. A perfect retreat for enjoying outdoor moments in comfort.
Project by Douglah Designs. Their Lafayette-based design-build studio serves San Francisco's East Bay areas, including Orinda, Moraga, Walnut Creek, Danville, Alamo Oaks, Diablo, Dublin, Pleasanton, Berkeley, Oakland, and Piedmont.
For more about Douglah Designs, click here: http://douglahdesigns.com/
To learn more about this project, see here:
https://douglahdesigns.com/featured-portfolio/lafayette-modern-farmhouse-rebuild/
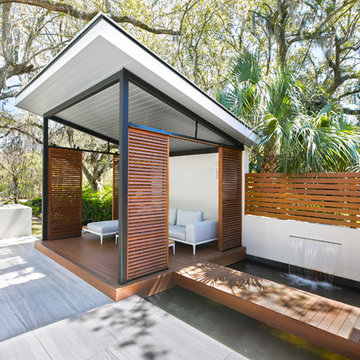
Patrick Brickman Photographer
Cette image montre une grande terrasse avant design avec un point d'eau, du carrelage et un gazebo ou pavillon.
Cette image montre une grande terrasse avant design avec un point d'eau, du carrelage et un gazebo ou pavillon.
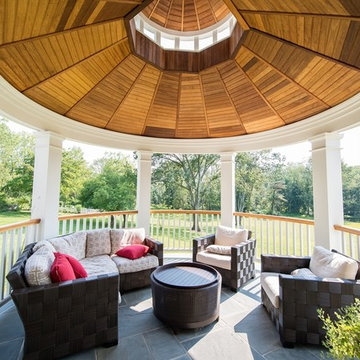
Photographer: Kevin Colquhoun
Cette photo montre une grande terrasse avant chic avec du carrelage et un gazebo ou pavillon.
Cette photo montre une grande terrasse avant chic avec du carrelage et un gazebo ou pavillon.
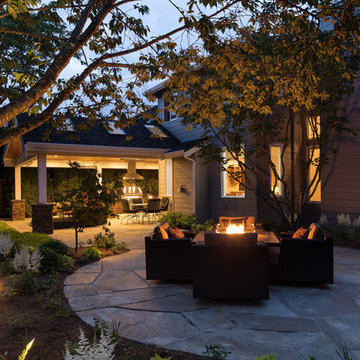
Our client wanted to create a fresh outdoor living space within their outdated backyard and to give a makeover to their entire property. The overall setting was a tremendous asset to the spaces - a large wetland area just behind their home, full of interesting birds and wildlife that the homeowner values.
We designed and built a spacious covered outdoor living space as the backyard focal point. The kitchen and bar area feature a Hestan grill, kegerator and refrigerator along with ample counter space. This structure is heated by Infratech heaters for maximum all-season use. An array of six skylights allows light into the space and the adjacent windows.
While the covered space is the focal point of the backyard, the entire property was redesigned to include a bluestone patio and pathway, dry creek bed, new planting, extensive low voltage outdoor lighting and a new entry monument.
The design fits seamlessly among the existing mature trees and the backdrop of a beautiful wetland area beyond. The structure feels as if it has always been a part of the home.
William Wright Photography
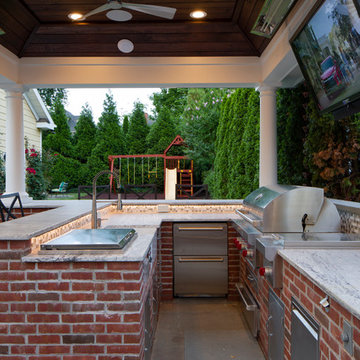
Idée de décoration pour une grande terrasse arrière tradition avec une cuisine d'été, du carrelage et un gazebo ou pavillon.
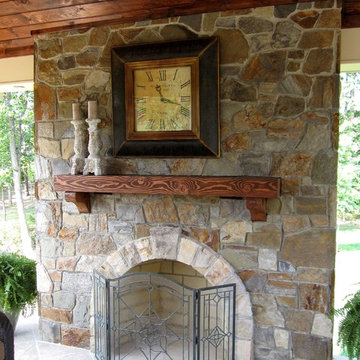
The stone fireplace was designed with a Roman arched opening with a keystone element. We used a lighter stone color and built up the border to provide contrast. A TV connection is available behind the clock and is set up above the fireplace for entertaining.
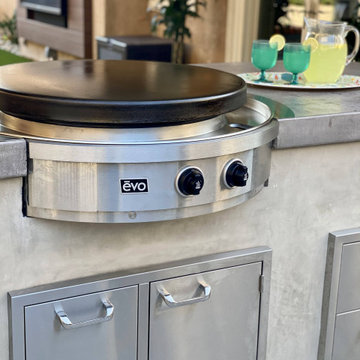
Designed with family fun and entertaining in mind, this inviting outdoor living space offers something for everyone and truly maximizes every inch of this Rancho Penasquitos backyard. The large, custom-designed hot tub and deck area provide a perfect spot to relax and unwind. A distinctive waterfall feature was integrated into the design of the large outdoor fireplace and seating area, creating a relaxing ambiance and making it easy to envision year-round enjoyment of the space.
A spacious covered dining area flows seamlessly into the outdoor kitchen area which features everything a home chef needs for entertaining al fresco. Key features include a large island equipped with state-of-the-art cooking essentials including an Evo flat top grill, Sedona grill, and even a live herb garden. The yard also offers plenty of room for kids and family pets to run and play on durable turf.
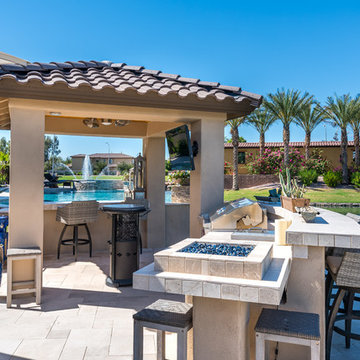
Inspiration pour une terrasse arrière design de taille moyenne avec une cuisine d'été, du carrelage et un gazebo ou pavillon.
Idées déco de terrasses avec du carrelage et un gazebo ou pavillon
1