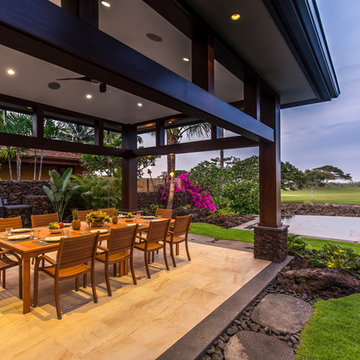Idées déco de terrasses avec du carrelage
Trier par :
Budget
Trier par:Populaires du jour
1 - 20 sur 210 photos
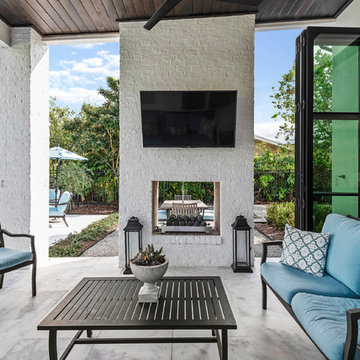
Inspiration pour une grande terrasse arrière traditionnelle avec une cheminée, du carrelage et une extension de toiture.
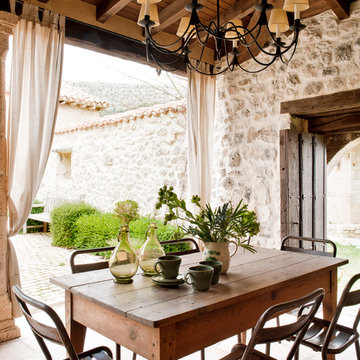
Montse Garriga (Nuevo Estilo)
Cette photo montre une terrasse méditerranéenne de taille moyenne avec une extension de toiture, une cour et du carrelage.
Cette photo montre une terrasse méditerranéenne de taille moyenne avec une extension de toiture, une cour et du carrelage.
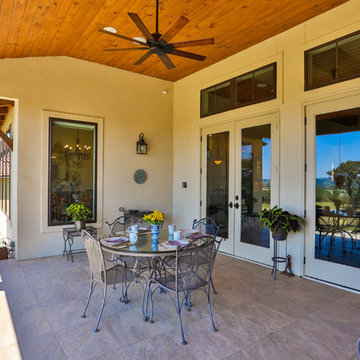
Patio in Hill Country Stone Home. Features tile floor, stained wood ceiling, breakfast area, and sierra pacific windows.
Réalisation d'une grande terrasse arrière tradition avec une cuisine d'été, du carrelage et une extension de toiture.
Réalisation d'une grande terrasse arrière tradition avec une cuisine d'été, du carrelage et une extension de toiture.
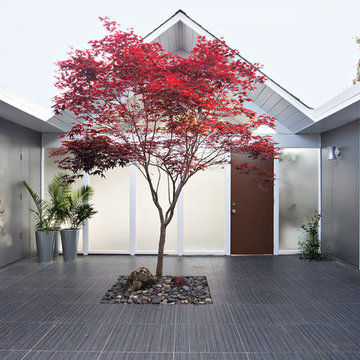
Réalisation d'une terrasse vintage avec une cour, du carrelage et aucune couverture.
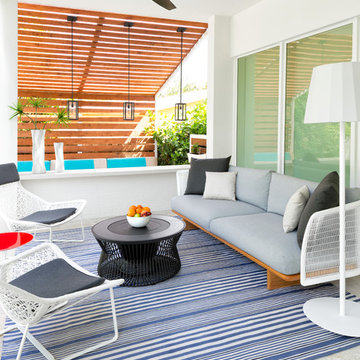
Project Feature in: Luxe Magazine & Luxury Living Brickell
From skiing in the Swiss Alps to water sports in Key Biscayne, a relocation for a Chilean couple with three small children was a sea change. “They’re probably the most opposite places in the world,” says the husband about moving
from Switzerland to Miami. The couple fell in love with a tropical modern house in Key Biscayne with architecture by Marta Zubillaga and Juan Jose Zubillaga of Zubillaga Design. The white-stucco home with horizontal planks of red cedar had them at hello due to the open interiors kept bright and airy with limestone and marble plus an abundance of windows. “The light,” the husband says, “is something we loved.”
While in Miami on an overseas trip, the wife met with designer Maite Granda, whose style she had seen and liked online. For their interview, the homeowner brought along a photo book she created that essentially offered a roadmap to their family with profiles, likes, sports, and hobbies to navigate through the design. They immediately clicked, and Granda’s passion for designing children’s rooms was a value-added perk that the mother of three appreciated. “She painted a picture for me of each of the kids,” recalls Granda. “She said, ‘My boy is very creative—always building; he loves Legos. My oldest girl is very artistic— always dressing up in costumes, and she likes to sing. And the little one—we’re still discovering her personality.’”
To read more visit:
https://maitegranda.com/wp-content/uploads/2017/01/LX_MIA11_HOM_Maite_12.compressed.pdf
Rolando Diaz
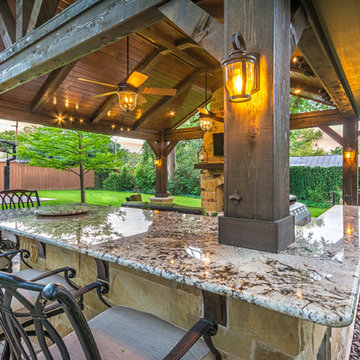
The outdoor kitchen has an L-shaped counter with plenty of space for prepping and serving meals as well as
space for dining.
The fascia is stone and the countertops are granite. The wood-burning fireplace is constructed of the same stone and has a ledgestone hearth and cedar mantle. What a perfect place to cozy up and enjoy a cool evening outside.
The structure has cedar columns and beams. The vaulted ceiling is stained tongue and groove and really
gives the space a very open feel. Special details include the cedar braces under the bar top counter, carriage lights on the columns and directional lights along the sides of the ceiling.
Click Photography
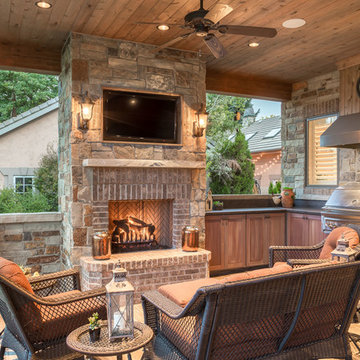
Idée de décoration pour une grande terrasse arrière chalet avec une extension de toiture et du carrelage.
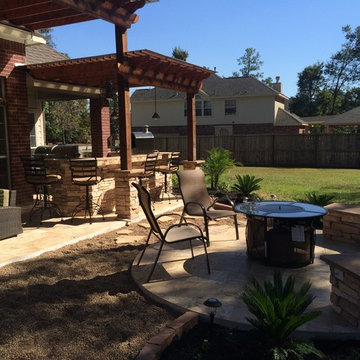
A two-level pergola, circular firepit area and outdoor kitchen with a charcoal-gas combo grill star in this Houston patio addition designed for entertaining large crowds in style.
"The client was an attorney with a passion for cooking and entertaining," says the project's principal designer, Lisha Maxey of LGH Designs. "Her main objective with this space was to create a large area for 10 to 20 guests, including seating and the prep and cooking of meals."
Located in the backyard of the client's home in Spring, TX, this beautiful outdoor living and entertaining space includes a 28-by-12-foot patio with Fantastico silver travertine tile flooring, arranged in a Versailles pattern. The walkway is Oklahoma wister flagstone.
Providing filtered shade for the patio is a two-level pergola of treated pine stained honey gold. The larger, higher tier is about 18 by 10 feet; the smaller, lower tier is about 10 feet square.
"We covered the entire pergola with Lexan - a high-quality, clear acrylic sheet that provides protection from the sun, heat and rain," says Outdoor Homescapes of Houston owner Wayne Franks.
Beneath the lower tier of the pergola sits an L-shaped, 12-by-9-foot outdoor kitchen island faced with Carmel Country ledgestone. The island houses a Fire Magic® combination charcoal-gas grill and lowered power burner, a Pacific Living countertop pizza oven and a stainless steel RCS trash drawer and sink. The countertops and raised bar are Fantastico silver travertine (18-square-inch tiles) and the backsplash is real quartz.
"The most unique design item of this kitchen area is the hexagon/circular table we added to the end of the long bar," says Lisha. This enabled the client to add seating for her dining guests."
Under the higher, larger tier of the pergola is a seating area, made up of a coffee table and espresso-colored rattan sofa and club chairs with spring-green-and-white cushions.
"Lighting also plays an important role in this space, since the client often entertains in the evening," says Wayne. Enter the chandelier over the patio seating arrangement and - over the outdoor kitchen - pendant lamps and an industrial-modern ceiling fan with a light fixture in the center. "It's important to layer your lighting for ambiance, security and safety - from an all-over ambient light that fills the space to under-the-counter task lighting for food prep and cooking to path and retaining wall lighting."
Off the patio is a transition area of crushed granite and floating flagstone pavers, leading to a circular firepit area of stamped concrete.
At the center of this circle is the standalone firepit, framed at the back by a curved stone bench. The walls of the bench and column bases for the pergola, by the way, are the same ledgestone as the kitchen island. The top slab on the bench is a hearth piece of manmade stone.
"I think the finish materials blend with the home really well," says Wayne. "We met her objectives of being able to entertain with 10 to 12 to 20 people at one time and being able to cook with charcoal and gas separately in one unit. And of course, the project was on time, on budget."
"It is truly a paradise," says the client in her Houzz review of the project. "They listened to my vision and incorporated their expertise to create an outdoor living space just perfect for me and my family!"
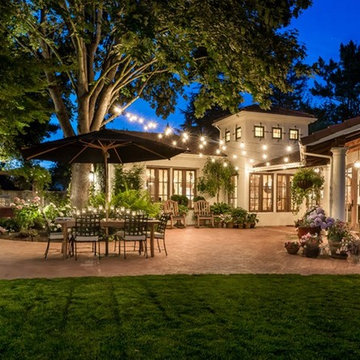
Festive lights can light up any area no matter the size. Bring light and ambiance to any outdoor area. Spend more time outside with the ones you love.
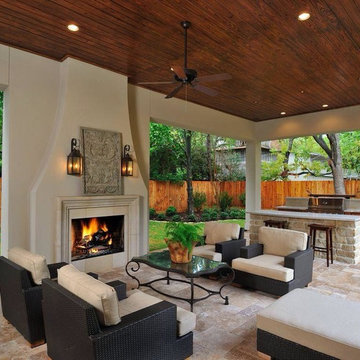
Aménagement d'une grande terrasse arrière méditerranéenne avec un foyer extérieur, du carrelage et une extension de toiture.
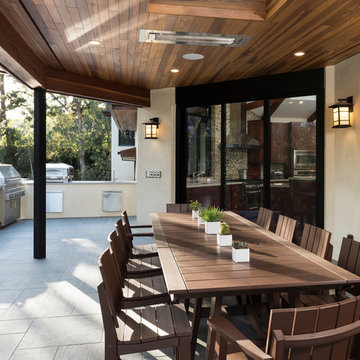
Exemple d'une très grande terrasse arrière moderne avec une cuisine d'été, du carrelage et une extension de toiture.
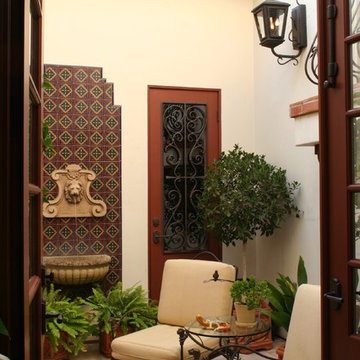
Custom home for client's with extensive art collection who enjoy entertaining. Designed to take advantage of beautiful vistas.
Inspiration pour une petite terrasse latérale méditerranéenne avec du carrelage et aucune couverture.
Inspiration pour une petite terrasse latérale méditerranéenne avec du carrelage et aucune couverture.
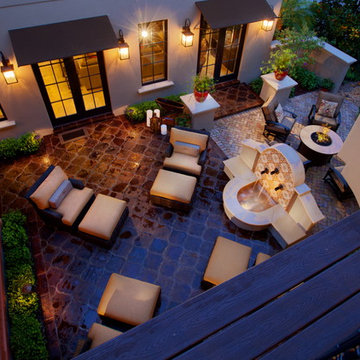
Cette photo montre une grande terrasse méditerranéenne avec aucune couverture, un point d'eau, une cour et du carrelage.
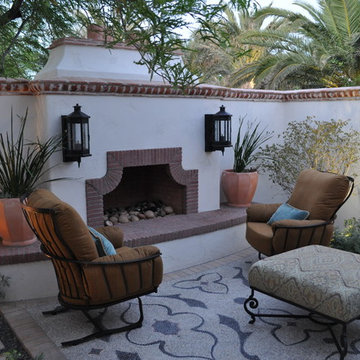
The seating area in front of the fireplace features an intricate handcrafted pebble mosaic carpet. Photo by Todor Spasov.
Idées déco pour une terrasse méditerranéenne de taille moyenne avec un foyer extérieur, une cour, du carrelage et aucune couverture.
Idées déco pour une terrasse méditerranéenne de taille moyenne avec un foyer extérieur, une cour, du carrelage et aucune couverture.
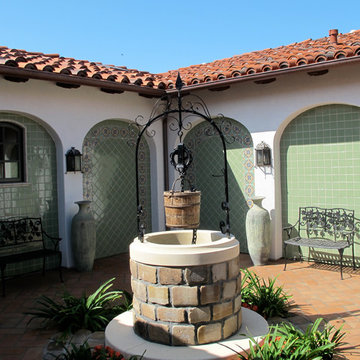
Brett King
Aménagement d'une terrasse méditerranéenne de taille moyenne avec un point d'eau, une cour, du carrelage et aucune couverture.
Aménagement d'une terrasse méditerranéenne de taille moyenne avec un point d'eau, une cour, du carrelage et aucune couverture.
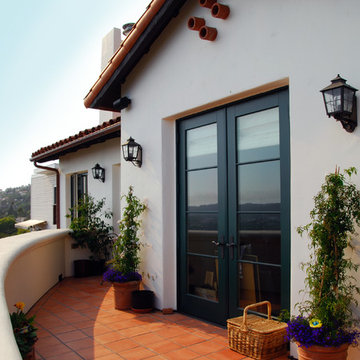
Inspiration pour une terrasse arrière méditerranéenne de taille moyenne avec du carrelage et aucune couverture.
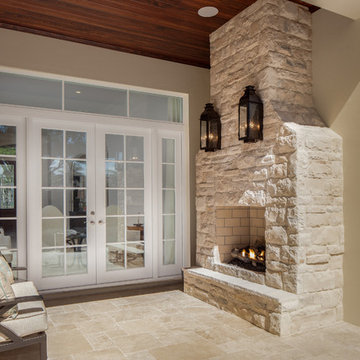
Rick Bethem
Réalisation d'une petite terrasse arrière tradition avec un foyer extérieur, du carrelage et une extension de toiture.
Réalisation d'une petite terrasse arrière tradition avec un foyer extérieur, du carrelage et une extension de toiture.
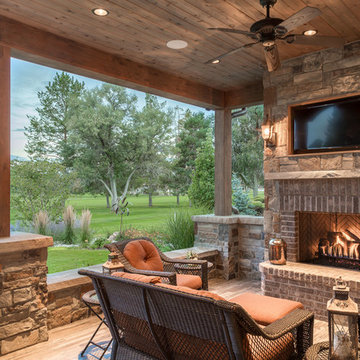
Inspiration pour une grande terrasse arrière chalet avec une cuisine d'été, une extension de toiture et du carrelage.
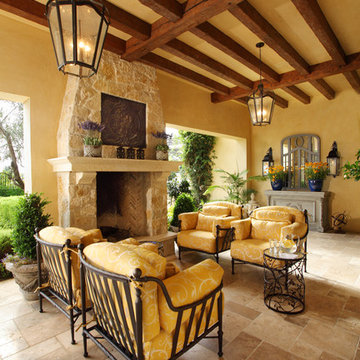
Cette photo montre une terrasse méditerranéenne avec du carrelage, une extension de toiture et une cheminée.
Idées déco de terrasses avec du carrelage
1
