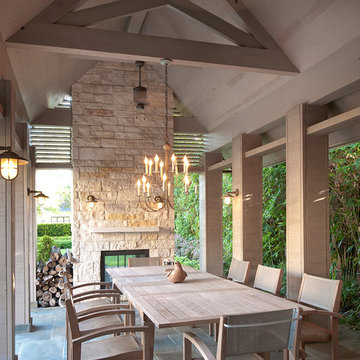Idées déco de terrasses avec un foyer extérieur et jupe de finition
Trier par :
Budget
Trier par:Populaires du jour
1 - 20 sur 46 374 photos
1 sur 3

Traditional Style Fire Feature - Techo-Bloc's Valencia Fire Pit.
Aménagement d'une grande terrasse arrière classique avec un foyer extérieur, des pavés en pierre naturelle et aucune couverture.
Aménagement d'une grande terrasse arrière classique avec un foyer extérieur, des pavés en pierre naturelle et aucune couverture.

Unlimited Style Photography
Idée de décoration pour une petite terrasse arrière design avec un foyer extérieur et une pergola.
Idée de décoration pour une petite terrasse arrière design avec un foyer extérieur et une pergola.

mparchphoto, Richard Grenier Builder
Cette image montre une terrasse traditionnelle avec un foyer extérieur et aucune couverture.
Cette image montre une terrasse traditionnelle avec un foyer extérieur et aucune couverture.

Built-in custom polished concrete fire -pit with surrounding brick bench with a bluestone cap. Bluestone patio paving with slot of gray beach pebbles. Fire-pit has natural gas with an electric spark starter. Bench seating has a wood screen wall that includes lighting & supports vine growth.

Cette photo montre une grande terrasse arrière chic avec des pavés en pierre naturelle et un foyer extérieur.

Lindsey Denny
Cette image montre une grande terrasse arrière design avec un foyer extérieur et aucune couverture.
Cette image montre une grande terrasse arrière design avec un foyer extérieur et aucune couverture.

Michelle Lee Wilson Photography
Cette photo montre une terrasse arrière tendance avec un foyer extérieur.
Cette photo montre une terrasse arrière tendance avec un foyer extérieur.

Cette photo montre une grande terrasse arrière chic avec un foyer extérieur, une dalle de béton et aucune couverture.

Photo: Scott Pease
Idées déco pour une terrasse arrière moderne de taille moyenne avec un foyer extérieur, des pavés en pierre naturelle et un gazebo ou pavillon.
Idées déco pour une terrasse arrière moderne de taille moyenne avec un foyer extérieur, des pavés en pierre naturelle et un gazebo ou pavillon.

Rustic Style Fire Feature - Techo-Bloc's Valencia Fire Pit with custom caps.
Cette photo montre une grande terrasse arrière tendance avec un foyer extérieur et une dalle de béton.
Cette photo montre une grande terrasse arrière tendance avec un foyer extérieur et une dalle de béton.

Photo credit: www.parkscreative.com
Cette photo montre une grande terrasse arrière chic avec un foyer extérieur et des pavés en pierre naturelle.
Cette photo montre une grande terrasse arrière chic avec un foyer extérieur et des pavés en pierre naturelle.

Overlooking the lake and with rollaway screens
Idées déco pour une terrasse arrière campagne avec un foyer extérieur, des pavés en pierre naturelle et une extension de toiture.
Idées déco pour une terrasse arrière campagne avec un foyer extérieur, des pavés en pierre naturelle et une extension de toiture.

General Fireplace dimensions: 17'-4"H x 10'-6"W x 4'D
Fireplace material: Tennessee Field Stone cut to an ashlar pattern with Granite Hearth and Mantel
Kitchen dimensions: 5'4" in-between the columns, then around 12.75' along the back
Structure paint color is Pittsburgh Paints Sun Proof Exterior "Monterrey Grey"
Roof material: Standing seam copper
Terrace material: Full color Pennsylvania Bluestone veneer on a concrete slab

Réalisation d'une grande terrasse arrière tradition avec un foyer extérieur, du béton estampé et une extension de toiture.

Inspiration pour une grande terrasse design avec un foyer extérieur, une cour, des pavés en pierre naturelle et aucune couverture.

Cette image montre une terrasse arrière traditionnelle de taille moyenne avec un foyer extérieur, des pavés en béton et aucune couverture.

Our clients came to us looking for a complete renovation of the rear facade of their Atlanta home and attached deck. Their wish list included a contemporary, functional design that would create spaces for various uses, both for small family gatherings and entertaining larger parties. The result is a stunning, custom outdoor living area with a wealth of options for relaxing and socializing. The upper deck is the central dining and entertaining area and includes a custom cantilevered aluminum pergola, a covered grill and prep area, and gorgeous concrete fire table and floating wooden bench. As you step down to the lower deck you are welcomed by the peaceful sound of cascading water from the custom concrete water feature creating a Zen atmosphere for the entire deck. This feature is a gorgeous focal point from inside the house as well. To define the different outdoor rooms and also provide passive seating opportunities, the steps have built-in recessed lighting so that the space is well-defined in the evening as well as the daytime. The landscaping is modern and low-maintenance and is composed of tight, linear plantings that feature complimentary hues of green and provides privacy from neighboring properties.

The upper level of this gorgeous Trex deck is the central entertaining and dining space and includes a beautiful concrete fire table and a custom cedar bench that floats over the deck. The dining space is defined by the stunning, cantilevered, aluminum pergola above and cable railing along the edge of the deck. Adjacent to the pergola is a covered grill and prep space. Light brown custom cedar screen walls provide privacy along the landscaped terrace and compliment the warm hues of the decking. Clean, modern light fixtures are also present in the deck steps, along the deck perimeter, and throughout the landscape making the space well-defined in the evening as well as the daytime.

The goal of this landscape design and build project was to create a simple patio using peastone with a granite cobble edging. The patio sits adjacent to the residence and is bordered by lawn, vegetable garden beds, and a cairn rock water feature. Designed and built by Skyline Landscapes, LLC.
Idées déco de terrasses avec un foyer extérieur et jupe de finition
1
