Idées déco de terrasses avec un foyer extérieur et une dalle de béton
Trier par :
Budget
Trier par:Populaires du jour
1 - 20 sur 3 455 photos
1 sur 3

Cette photo montre une grande terrasse arrière chic avec un foyer extérieur, une dalle de béton et aucune couverture.
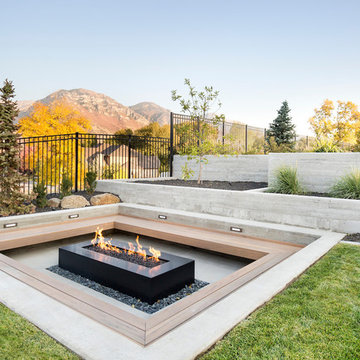
Inspiration pour une terrasse design avec un foyer extérieur, une dalle de béton et aucune couverture.

Design: modernedgedesign.com
Photo: Edmunds Studios Photography
Exemple d'une terrasse arrière tendance de taille moyenne avec un foyer extérieur, une pergola et une dalle de béton.
Exemple d'une terrasse arrière tendance de taille moyenne avec un foyer extérieur, une pergola et une dalle de béton.
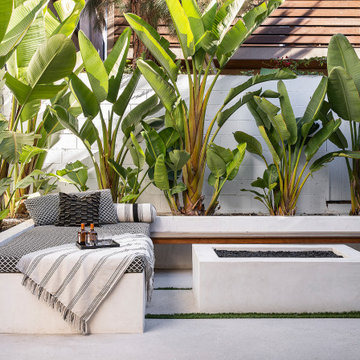
Idée de décoration pour une terrasse design avec un foyer extérieur, une dalle de béton et aucune couverture.
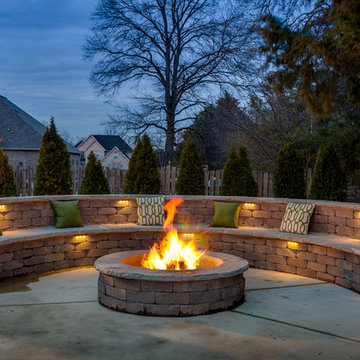
Jeff Graham
Exemple d'une terrasse arrière chic avec un foyer extérieur, une dalle de béton et aucune couverture.
Exemple d'une terrasse arrière chic avec un foyer extérieur, une dalle de béton et aucune couverture.
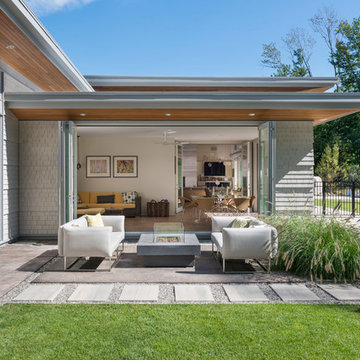
This new modern house is located in a meadow in Lenox MA. The house is designed as a series of linked pavilions to connect the house to the nature and to provide the maximum daylight in each room. The center focus of the home is the largest pavilion containing the living/dining/kitchen, with the guest pavilion to the south and the master bedroom and screen porch pavilions to the west. While the roof line appears flat from the exterior, the roofs of each pavilion have a pronounced slope inward and to the north, a sort of funnel shape. This design allows rain water to channel via a scupper to cisterns located on the north side of the house. Steel beams, Douglas fir rafters and purlins are exposed in the living/dining/kitchen pavilion.
Photo by: Nat Rea Photography
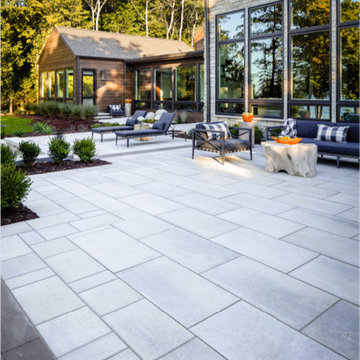
This project was designed with a custom patio using Blu Grande stones in shale grey to create a spacious outdoor seating area, a lounging area and a fire pit to gather around to enjoy warm evenings.
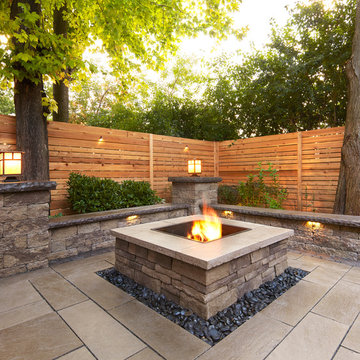
Traditional Style Fire Feature - the Prescott Fire Pit - using Techo-Bloc's Prescott wall & Piedimonte cap.
Cette photo montre une grande terrasse arrière tendance avec un foyer extérieur et une dalle de béton.
Cette photo montre une grande terrasse arrière tendance avec un foyer extérieur et une dalle de béton.
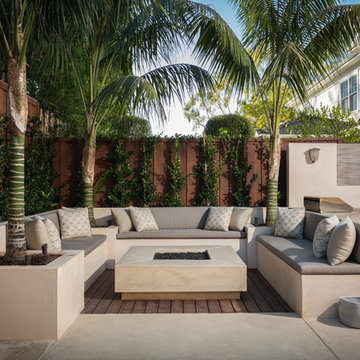
Idées déco pour une grande terrasse arrière moderne avec un foyer extérieur, une dalle de béton et aucune couverture.
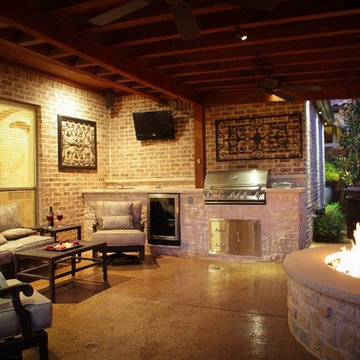
Perfect for compact backyard, this cozy area encloses a fire pit, outdoor kitchen, several seating areas, and landscaping.
Idée de décoration pour une petite terrasse arrière craftsman avec un foyer extérieur et une dalle de béton.
Idée de décoration pour une petite terrasse arrière craftsman avec un foyer extérieur et une dalle de béton.

Designed By: Richard Bustos Photos By: Jeri Koegel
Ron and Kathy Chaisson have lived in many homes throughout Orange County, including three homes on the Balboa Peninsula and one at Pelican Crest. But when the “kind of retired” couple, as they describe their current status, decided to finally build their ultimate dream house in the flower streets of Corona del Mar, they opted not to skimp on the amenities. “We wanted this house to have the features of a resort,” says Ron. “So we designed it to have a pool on the roof, five patios, a spa, a gym, water walls in the courtyard, fire-pits and steam showers.”
To bring that five-star level of luxury to their newly constructed home, the couple enlisted Orange County’s top talent, including our very own rock star design consultant Richard Bustos, who worked alongside interior designer Trish Steel and Patterson Custom Homes as well as Brandon Architects. Together the team created a 4,500 square-foot, five-bedroom, seven-and-a-half-bathroom contemporary house where R&R get top billing in almost every room. Two stories tall and with lots of open spaces, it manages to feel spacious despite its narrow location. And from its third floor patio, it boasts panoramic ocean views.
“Overall we wanted this to be contemporary, but we also wanted it to feel warm,” says Ron. Key to creating that look was Richard, who selected the primary pieces from our extensive portfolio of top-quality furnishings. Richard also focused on clean lines and neutral colors to achieve the couple’s modern aesthetic, while allowing both the home’s gorgeous views and Kathy’s art to take center stage.
As for that mahogany-lined elevator? “It’s a requirement,” states Ron. “With three levels, and lots of entertaining, we need that elevator for keeping the bar stocked up at the cabana, and for our big barbecue parties.” He adds, “my wife wears high heels a lot of the time, so riding the elevator instead of taking the stairs makes life that much better for her.”

A simple desert plant palette complements the clean Modernist lines of this Arcadia-area home. Architect C.P. Drewett says the exterior color palette lightens the residence’s sculptural forms. “We also painted it in the springtime,” Drewett adds. “It’s a time of such rejuvenation, and every time I’m involved in a color palette during spring, it reflects that spirit.”
Featured in the November 2008 issue of Phoenix Home & Garden, this "magnificently modern" home is actually a suburban loft located in Arcadia, a neighborhood formerly occupied by groves of orange and grapefruit trees in Phoenix, Arizona. The home, designed by architect C.P. Drewett, offers breathtaking views of Camelback Mountain from the entire main floor, guest house, and pool area. These main areas "loft" over a basement level featuring 4 bedrooms, a guest room, and a kids' den. Features of the house include white-oak ceilings, exposed steel trusses, Eucalyptus-veneer cabinetry, honed Pompignon limestone, concrete, granite, and stainless steel countertops. The owners also enlisted the help of Interior Designer Sharon Fannin. The project was built by Sonora West Development of Scottsdale, AZ.
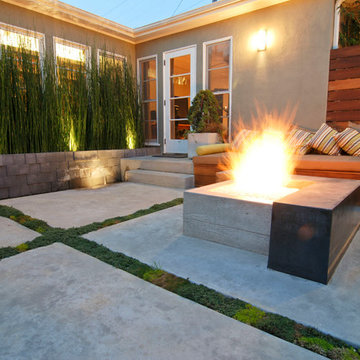
Cette photo montre une terrasse tendance avec un foyer extérieur, une dalle de béton et aucune couverture.
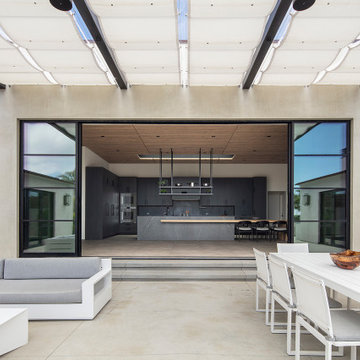
Réalisation d'une très grande terrasse design avec un foyer extérieur, une cour, une dalle de béton et un auvent.
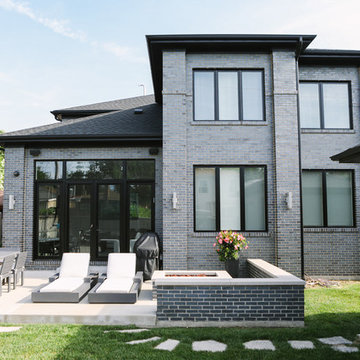
Photo Credit:
Aimée Mazzenga
Cette photo montre une terrasse arrière chic de taille moyenne avec un foyer extérieur, une dalle de béton et aucune couverture.
Cette photo montre une terrasse arrière chic de taille moyenne avec un foyer extérieur, une dalle de béton et aucune couverture.

Cette photo montre une grande terrasse arrière chic avec un foyer extérieur, une dalle de béton et aucune couverture.
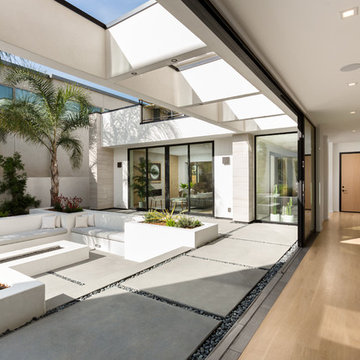
Clark Dugger Photography
Cette image montre une grande terrasse arrière design avec un foyer extérieur, une dalle de béton et une extension de toiture.
Cette image montre une grande terrasse arrière design avec un foyer extérieur, une dalle de béton et une extension de toiture.
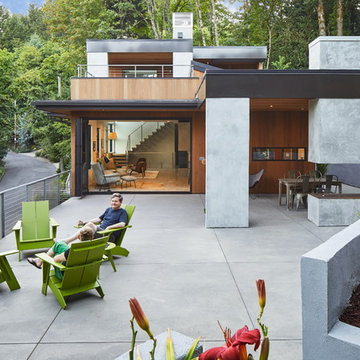
Sally Painter
Aménagement d'une grande terrasse latérale contemporaine avec un foyer extérieur, une dalle de béton et une extension de toiture.
Aménagement d'une grande terrasse latérale contemporaine avec un foyer extérieur, une dalle de béton et une extension de toiture.
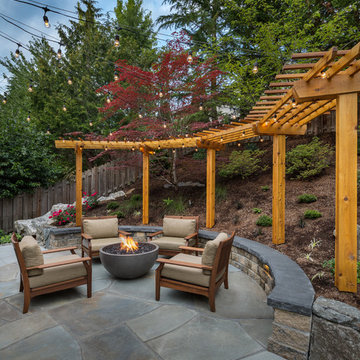
Jimmy White Photography
Idée de décoration pour une grande terrasse arrière tradition avec un foyer extérieur, une dalle de béton et aucune couverture.
Idée de décoration pour une grande terrasse arrière tradition avec un foyer extérieur, une dalle de béton et aucune couverture.
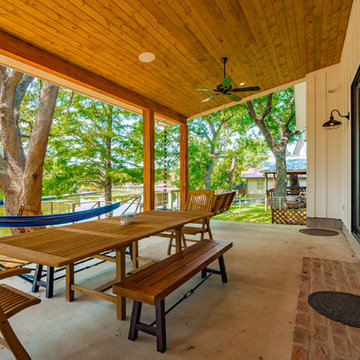
Mark Adams
Inspiration pour une grande terrasse arrière rustique avec un foyer extérieur, une dalle de béton et une extension de toiture.
Inspiration pour une grande terrasse arrière rustique avec un foyer extérieur, une dalle de béton et une extension de toiture.
Idées déco de terrasses avec un foyer extérieur et une dalle de béton
1