Idées déco de terrasses avec un foyer extérieur
Trier par :
Budget
Trier par:Populaires du jour
61 - 80 sur 45 931 photos
1 sur 2

Idée de décoration pour une terrasse arrière tradition avec un foyer extérieur et aucune couverture.
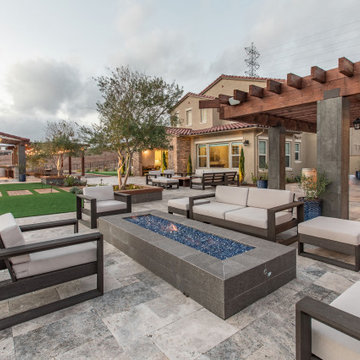
Idée de décoration pour une grande terrasse arrière design avec un foyer extérieur, des pavés en pierre naturelle et une pergola.

Idée de décoration pour une grande terrasse arrière chalet avec un foyer extérieur, des pavés en pierre naturelle et aucune couverture.
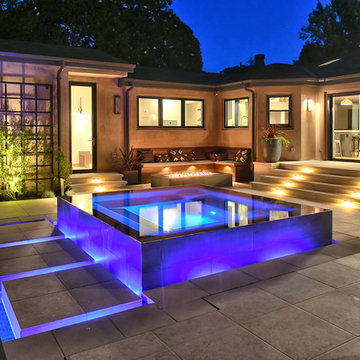
Bertolami Interiors, Summit Landscape Development
Exemple d'une grande terrasse arrière tendance avec un foyer extérieur, du carrelage et aucune couverture.
Exemple d'une grande terrasse arrière tendance avec un foyer extérieur, du carrelage et aucune couverture.
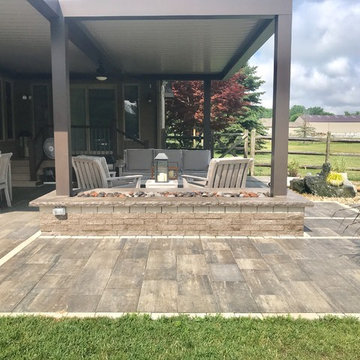
Inspiration pour une grande terrasse arrière traditionnelle avec un foyer extérieur, du béton estampé et une pergola.
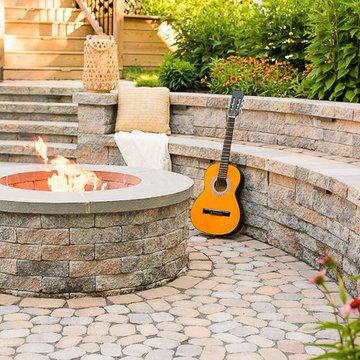
Cette photo montre une terrasse arrière chic de taille moyenne avec un foyer extérieur et des pavés en béton.
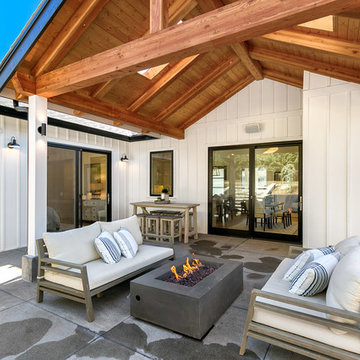
Cette photo montre une terrasse arrière nature de taille moyenne avec un foyer extérieur, une dalle de béton et une extension de toiture.
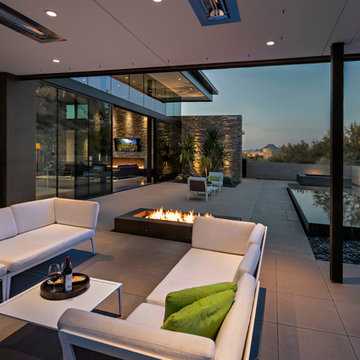
Shaded seating area on the back patio with a firepit to enjoy both warm sunny days and cool evenings. The reflecting pool adds a beautiful calm backdrop to the backyard experience. Builder - Build Inc, Interior Design - Tate Studio Architects, Landscape - Desert Foothills Landscape, Photography - Thompson Photographic.

Idée de décoration pour une grande terrasse arrière design avec un foyer extérieur et des pavés en béton.
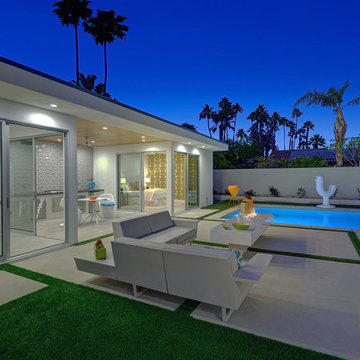
Idées déco pour une terrasse arrière moderne de taille moyenne avec un foyer extérieur, des pavés en béton et aucune couverture.
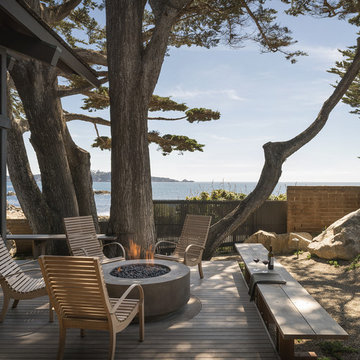
Idée de décoration pour une terrasse latérale marine avec un foyer extérieur et aucune couverture.
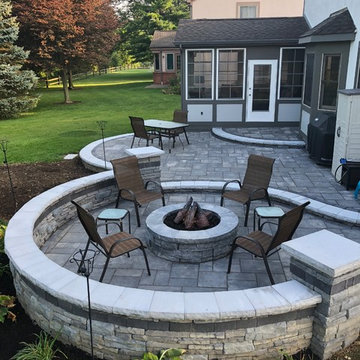
We love the combination of paver colors the clients selected for their Unilock patio and hardscape. The field of the patio features Unilock’s Beacon Hill Flagstone pavers in the platinum color, and the darker soldier course features Unilock’s Series 3000 pavers in black granite. We built the outer edge of the patio with Unilock’s Ledgestone.
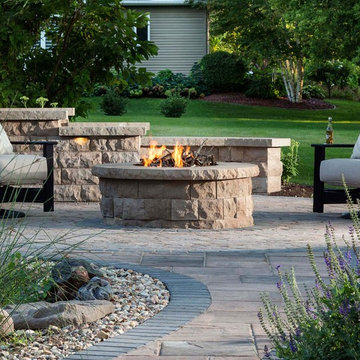
Idée de décoration pour une terrasse tradition avec un foyer extérieur, des pavés en pierre naturelle et aucune couverture.
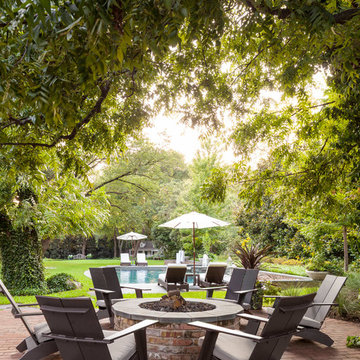
Exemple d'une terrasse arrière chic avec un foyer extérieur, des pavés en brique et aucune couverture.
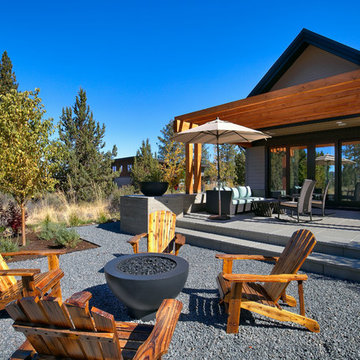
Réalisation d'une terrasse arrière chalet avec un foyer extérieur, du gravier et aucune couverture.

Our clients came to us looking for a complete renovation of the rear facade of their Atlanta home and attached deck. Their wish list included a contemporary, functional design that would create spaces for various uses, both for small family gatherings and entertaining larger parties. The result is a stunning, custom outdoor living area with a wealth of options for relaxing and socializing. The upper deck is the central dining and entertaining area and includes a custom cantilevered aluminum pergola, a covered grill and prep area, and gorgeous concrete fire table and floating wooden bench. As you step down to the lower deck you are welcomed by the peaceful sound of cascading water from the custom concrete water feature creating a Zen atmosphere for the entire deck. This feature is a gorgeous focal point from inside the house as well. To define the different outdoor rooms and also provide passive seating opportunities, the steps have built-in recessed lighting so that the space is well-defined in the evening as well as the daytime. The landscaping is modern and low-maintenance and is composed of tight, linear plantings that feature complimentary hues of green and provides privacy from neighboring properties.
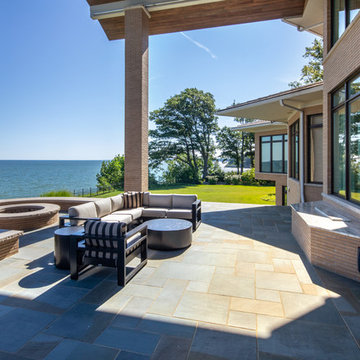
These Cleveland-area homeowners had to have a whole section of hardwood flooring replaced due to severe sun damage.
Their main concern was selecting a window film that could ensure the heat control, glare protection and UV control that they were looking for to keep their interiors protected.
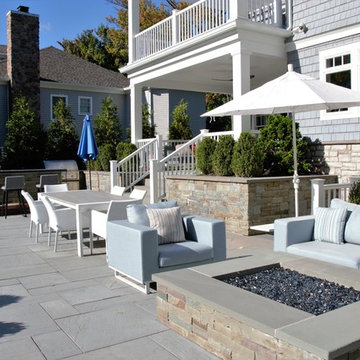
Patio design with outdoor fire pit seating, dining table and custom kitchen with bar seating.
Heather Knapp
Cette image montre une terrasse arrière design de taille moyenne avec un foyer extérieur, des pavés en pierre naturelle et aucune couverture.
Cette image montre une terrasse arrière design de taille moyenne avec un foyer extérieur, des pavés en pierre naturelle et aucune couverture.
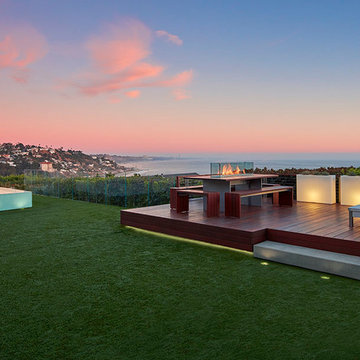
Benny Chan
Cette photo montre une terrasse arrière rétro de taille moyenne avec aucune couverture et un foyer extérieur.
Cette photo montre une terrasse arrière rétro de taille moyenne avec aucune couverture et un foyer extérieur.
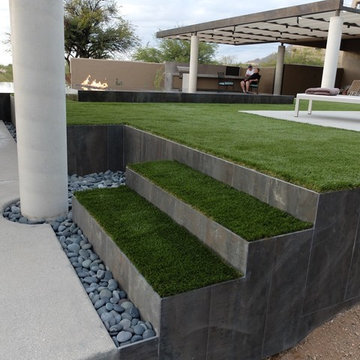
These clients decided to make this home their Catalina Mountain homestead, after living abroad for many years. The prior yard enclosed only a small portion of their available property, and a wall obstructed their city lights view of northern Tucson. We expanded the yard outward to take advantage of the space and to also integrate the topography change into a 360 vanishing edge pool.
The home previously had log columns in keeping with a territorial motif. To bring it up to date, concrete cylindrical columns were put in their place, which allowed us to expand the shaded locations throughout the yard in an updated way, as seen by the new retractable canvas shade structures.
Constructed by Mike Rowland, you can see how well he pulled off the projects precise detailing of Bianchi's Design. Note the cantilevered concrete steps, the slot of fire in the midst of the spa, the stair treads that don't quite touch the adjacent walls, and the columns that float just above the pool water.
Idées déco de terrasses avec un foyer extérieur
4