Idées déco de terrasses avec un gazebo ou pavillon
Trier par :
Budget
Trier par:Populaires du jour
1 - 10 sur 10 photos
1 sur 4
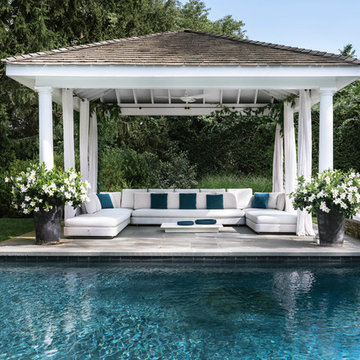
The Watermill House is a beautiful example of a classic Hamptons wood shingle style home. The design and renovation would maintain the character of the exterior while transforming the interiors to create an open and airy getaway for a busy and active family. The house comfortably sits within its one acre lot surrounded by tall hedges, old growth trees, and beautiful hydrangeas. The landscape influenced the design approach of the main floor interiors. Walls were removed and the kitchen was relocated to the front of the house to create an open plan for better flow and views to both the front and rear yards. The kitchen was designed to be both practical and beautiful. The u-shape design features modern appliances, white cabinetry and Corian countertops, and is anchored by a beautiful island with a knife-edge marble countertop. The island and the dining room table create a strong axis to the living room at the rear of the house. To further strengthen the connection to the outdoor decks and pool area of the rear yard, a full height sliding glass window system was installed. The clean lines and modern profiles of the window frames create unobstructed views and virtually remove the barrier between the interior and exterior spaces. The open plan allowed a new sitting area to be created between the dining room and stair. A screen, comprised of vertical fins, allows for a degree of openness, while creating enough separation to make the sitting area feel comfortable and nestled in its own area. The stair at the entry of the house was redesigned to match the new elegant and sophisticated spaces connected to it. New treads were installed to articulate and contrast the soft palette of finishes of the floors, walls, and ceilings. The new metal and glass handrail was intended to reduce visual noise and create subtle reflections of light.
Photo by Guillaume Gaudet
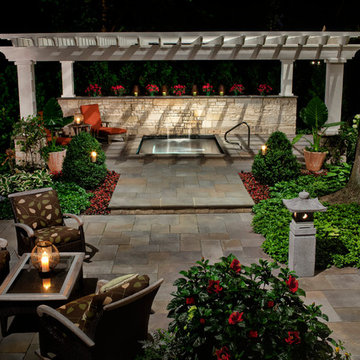
Several lighting techniques combine to illuminate the garden after hours. Laminated pergola beams span 24’ over the water garden, while a mortared step and grade beam marks the existing elevations preserved to protect existing trees.
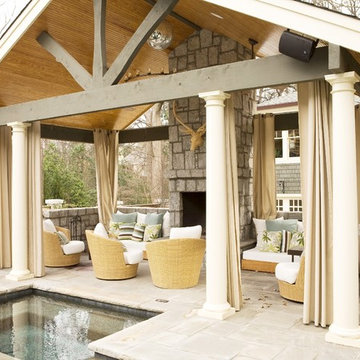
Idée de décoration pour une terrasse arrière marine avec un gazebo ou pavillon, un foyer extérieur et des pavés en pierre naturelle.
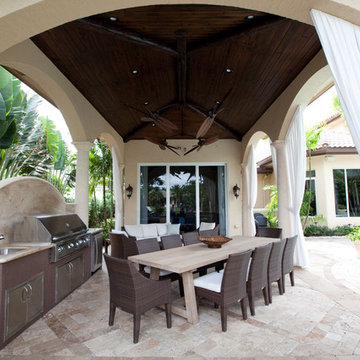
Aménagement d'une terrasse arrière méditerranéenne de taille moyenne avec des pavés en béton et un gazebo ou pavillon.
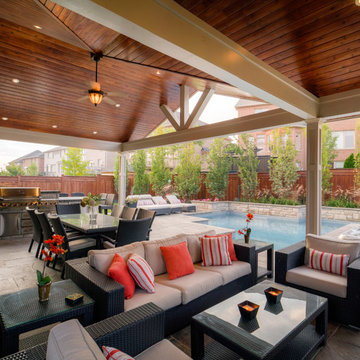
Cedar Springs Landscape Group is a multiple award-winning landscape design/build firm serving southern Ontario. To learn more about Cedar Springs visit www.cedarsprings.net. For any inquiries please contact us at 905.333.6789. We'd love to hear from you!

Landscaping done by Annapolis Landscaping ( www.annapolislandscaping.com)
Patio done by Beautylandscaping (www.beautylandscaping.com)
Inspiration pour une grande terrasse arrière traditionnelle avec des pavés en pierre naturelle et un gazebo ou pavillon.
Inspiration pour une grande terrasse arrière traditionnelle avec des pavés en pierre naturelle et un gazebo ou pavillon.
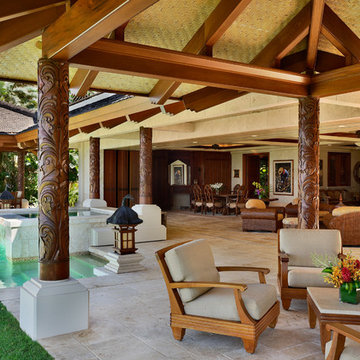
Don Bloom
Tropical Light Photography
Inspiration pour une grande terrasse ethnique avec un gazebo ou pavillon, un point d'eau et des pavés en pierre naturelle.
Inspiration pour une grande terrasse ethnique avec un gazebo ou pavillon, un point d'eau et des pavés en pierre naturelle.
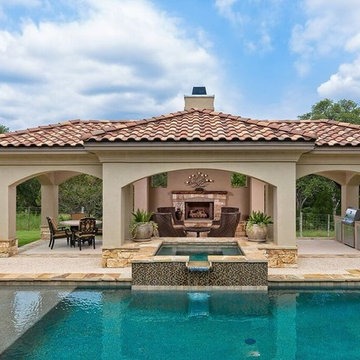
Cette image montre une terrasse méditerranéenne avec une cuisine d'été et un gazebo ou pavillon.
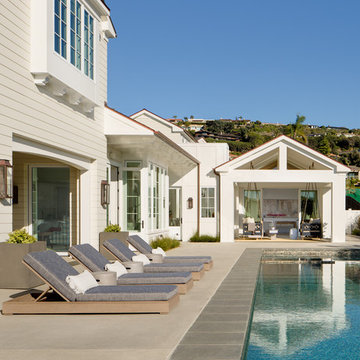
Aménagement d'une terrasse arrière bord de mer avec une dalle de béton et un gazebo ou pavillon.
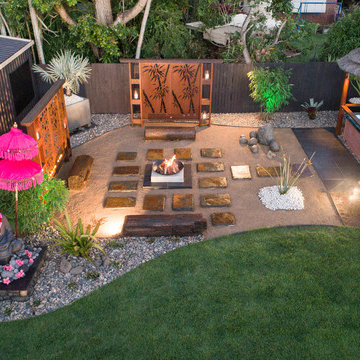
Cette image montre une terrasse asiatique avec un foyer extérieur et un gazebo ou pavillon.
Idées déco de terrasses avec un gazebo ou pavillon
1