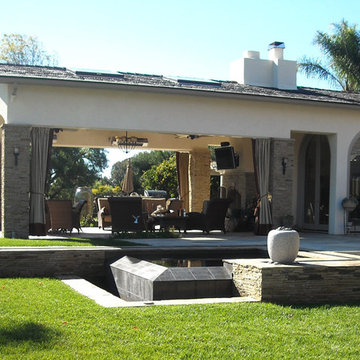Idées déco de terrasses avec un point d'eau et un gazebo ou pavillon
Trier par :
Budget
Trier par:Populaires du jour
1 - 20 sur 593 photos
1 sur 3
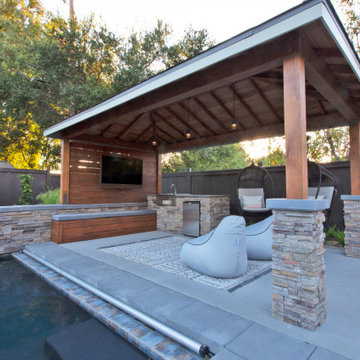
This spacious, multi-level backyard in San Luis Obispo, CA, once completely underutilized and overtaken by weeds, was converted into the ultimate outdoor entertainment space with a custom pool and spa as the centerpiece. A cabana with a built-in storage bench, outdoor TV and wet bar provide a protected place to chill during hot pool days, and a screened outdoor shower nearby is perfect for rinsing off after a dip. A hammock attached to the master deck and the adjacent pool deck are ideal for relaxing and soaking up some rays. The stone veneer-faced water feature wall acts as a backdrop for the pool area, and transitions into a retaining wall dividing the upper and lower levels. An outdoor sectional surrounds a gas fire bowl to create a cozy spot to entertain in the evenings, with string lights overhead for ambiance. A Belgard paver patio connects the lounge area to the outdoor kitchen with a Bull gas grill and cabinetry, polished concrete counter tops, and a wood bar top with seating. The outdoor kitchen is tucked in next to the main deck, one of the only existing elements that remain from the previous space, which now functions as an outdoor dining area overlooking the entire yard. Finishing touches included low-voltage LED landscape lighting, pea gravel mulch, and lush planting areas and outdoor decor.
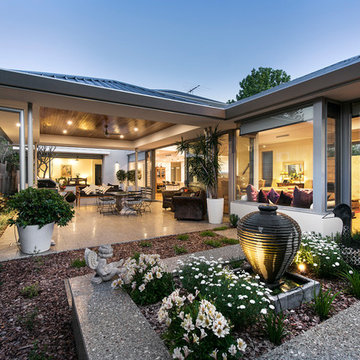
With an impressive double-volume entrance setting the tone, this ‘modern natural’ home design combines contemporary and natural materials as effectively as it combines form and function.
The zoned layout unfolds from the entrance hub, providing a separate living space for adult children and a secluded master bedroom wing, as well as an office/home theatre and family living, dining and kitchen area. There’s a large underground garage and store – all incredibly practical, all designed to embrace the site’s northern orientation. This is an elegant home too, with a cohesive form that brings natural materials like stone and timber together with a modern colour palette and render, creating overlapping planes and an unmistakably sophisticated ambiance.
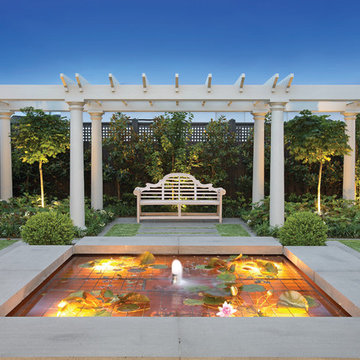
A beautifully lit garden area with an pleasantly calming ambiance and delightful water feature accompanied by a timber outdoor bench.
Inspiration pour une terrasse traditionnelle de taille moyenne avec un point d'eau et un gazebo ou pavillon.
Inspiration pour une terrasse traditionnelle de taille moyenne avec un point d'eau et un gazebo ou pavillon.
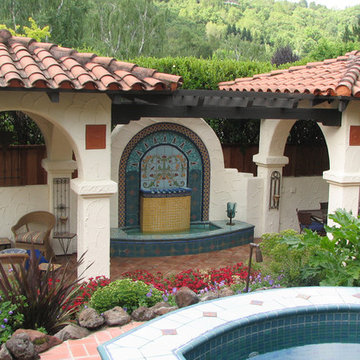
This client started with their home remodel and then hired us to create the exterior as an extension of the interior living space. The backyard was sloped and did not provide much flat area. We built a completely private inner courtyard with an over-sized entry door, tile patio, and a colorful custom water feature to create an intimate gathering space. The backyard redesign (pictured here) included a small pool with spa addition, fireplace, shade structures and built in wall fountain.
Photo Credit - Cynthia Montgomery
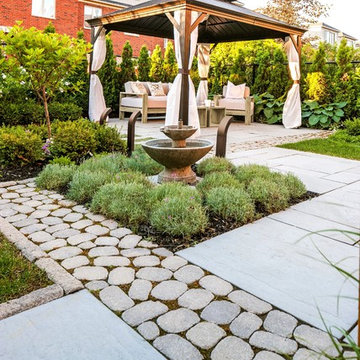
Idées déco pour une grande terrasse arrière classique avec un point d'eau, une dalle de béton et un gazebo ou pavillon.
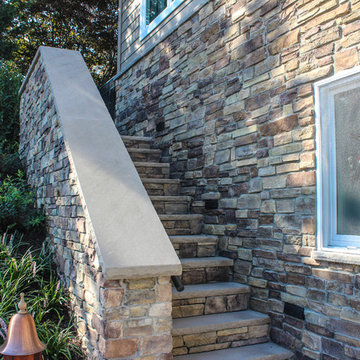
In ground pool over looks the river and out on the island.
Aménagement d'une très grande terrasse arrière romantique avec un point d'eau, des pavés en béton et un gazebo ou pavillon.
Aménagement d'une très grande terrasse arrière romantique avec un point d'eau, des pavés en béton et un gazebo ou pavillon.
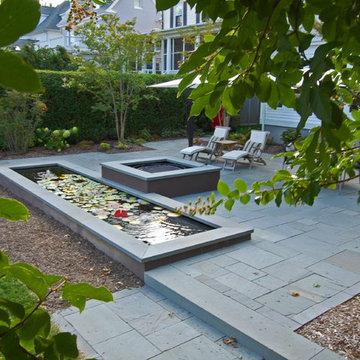
Réalisation d'une terrasse arrière design de taille moyenne avec un point d'eau, des pavés en béton et un gazebo ou pavillon.
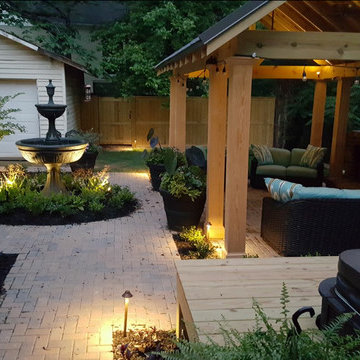
Idées déco pour une grande terrasse arrière classique avec un point d'eau, des pavés en brique et un gazebo ou pavillon.
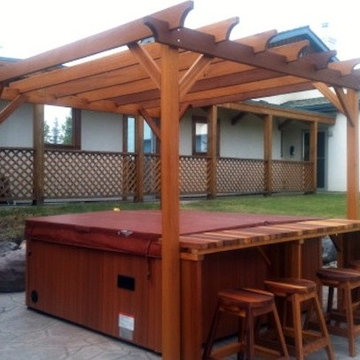
hot tub with custom wooden enclosure
Réalisation d'une terrasse arrière avec un point d'eau, du gravier et un gazebo ou pavillon.
Réalisation d'une terrasse arrière avec un point d'eau, du gravier et un gazebo ou pavillon.
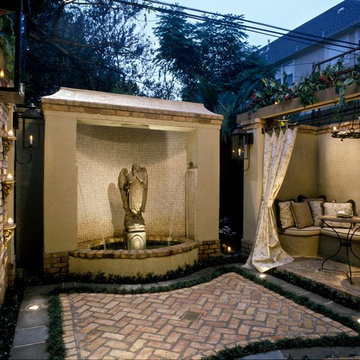
Aménagement d'une terrasse classique de taille moyenne avec un point d'eau, une cour, des pavés en brique et un gazebo ou pavillon.
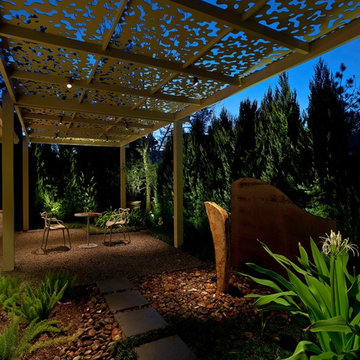
This shade arbor, located in The Woodlands, TX north of Houston, spans the entire length of the back yard. It combines a number of elements with custom structures that were constructed to emulate specific aspects of a Zen garden. The homeowner wanted a low-maintenance garden whose beauty could withstand the tough seasonal weather that strikes the area at various times of the year. He also desired a mood-altering aesthetic that would relax the senses and calm the mind. Most importantly, he wanted this meditative environment completely shielded from the outside world so he could find serenity in total privacy.
The most unique design element in this entire project is the roof of the shade arbor itself. It features a “negative space” leaf pattern that was designed in a software suite and cut out of the metal with a water jet cutter. Each form in the pattern is loosely suggestive of either a leaf, or a cluster of leaves.
These small, negative spaces cut from the metal are the source of the structure’ powerful visual and emotional impact. During the day, sunlight shines down and highlights columns, furniture, plantings, and gravel with a blend of dappling and shade that make you feel like you are sitting under the branches of a tree.
At night, the effects are even more brilliant. Skillfully concealed lights mounted on the trusses reflect off the steel in places, while in other places they penetrate the negative spaces, cascading brilliant patterns of ambient light down on vegetation, hardscape, and water alike.
The shade arbor shelters two gravel patios that are almost identical in space. The patio closest to the living room features a mini outdoor dining room, replete with tables and chairs. The patio is ornamented with a blend of ornamental grass, a small human figurine sculpture, and mid-level impact ground cover.
Gravel was chosen as the preferred hardscape material because of its Zen-like connotations. It is also remarkably soft to walk on, helping to set the mood for a relaxed afternoon in the dappled shade of gently filtered sunlight.
The second patio, spaced 15 feet away from the first, resides adjacent to the home at the opposite end of the shade arbor. Like its twin, it is also ornamented with ground cover borders, ornamental grasses, and a large urn identical to the first. Seating here is even more private and contemplative. Instead of a table and chairs, there is a large decorative concrete bench cut in the shape of a giant four-leaf clover.
Spanning the distance between these two patios, a bluestone walkway connects the two spaces. Along the way, its borders are punctuated in places by low-level ornamental grasses, a large flowering bush, another sculpture in the form of human faces, and foxtail ferns that spring up from a spread of river rock that punctuates the ends of the walkway.
The meditative quality of the shade arbor is reinforced by two special features. The first of these is a disappearing fountain that flows from the top of a large vertical stone embedded like a monolith in the other edges of the river rock. The drains and pumps to this fountain are carefully concealed underneath the covering of smooth stones, and the sound of the water is only barely perceptible, as if it is trying to force you to let go of your thoughts to hear it.
A large piece of core-10 steel, which is deliberately intended to rust quickly, rises up like an arced wall from behind the fountain stone. The dark color of the metal helps the casual viewer catch just a glimpse of light reflecting off the slow trickle of water that runs down the side of the stone into the river rock bed.
To complete the quiet moment that the shade arbor is intended to invoke, a thick wall of cypress trees rises up on all sides of the yard, completely shutting out the disturbances of the world with a comforting wall of living greenery that comforts the thoughts and emotions.
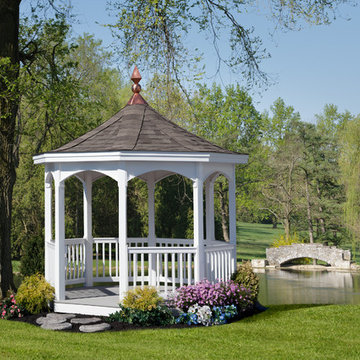
Majestic 12' x 12' Octagon
Aménagement d'une terrasse classique avec un gazebo ou pavillon et un point d'eau.
Aménagement d'une terrasse classique avec un gazebo ou pavillon et un point d'eau.
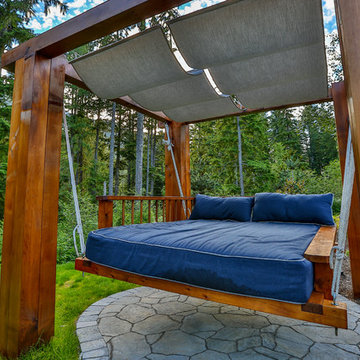
A cedar free-standing, gable style patio cover with beautiful landscaping and stone walkways that lead around the house. This project also has a day bed that is surrounded by landscaping and a water fountain.
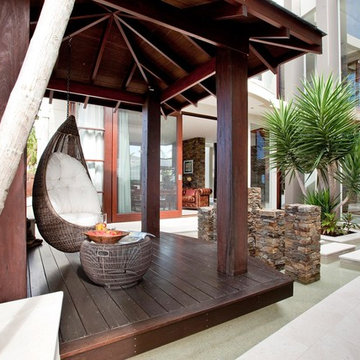
Queensland Homes Magazine
Cette image montre une terrasse ethnique avec un point d'eau, une cour et un gazebo ou pavillon.
Cette image montre une terrasse ethnique avec un point d'eau, une cour et un gazebo ou pavillon.
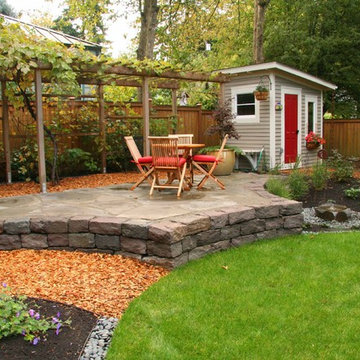
Réalisation d'une terrasse arrière tradition de taille moyenne avec des pavés en pierre naturelle, un point d'eau et un gazebo ou pavillon.
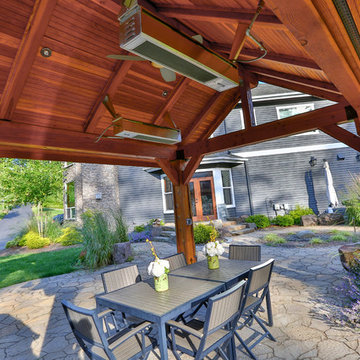
A cedar free-standing, gable style patio cover with beautiful landscaping and stone walkways that lead around the house. This project also has a day bed that is surrounded by landscaping and a water fountain.
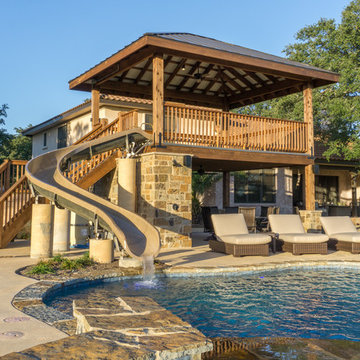
The two story Cedar gazebo looks great and is also functional, giving one access to the waterslide and a beautiful view of the countryside.
Built by Matt Channel of Southern Outdoor Appeal and Cody Pools
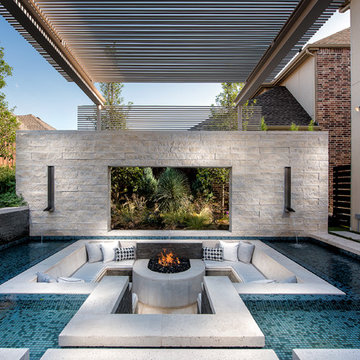
Photographs by Jimi Smith Photography
Réalisation d'une grande terrasse méditerranéenne avec des pavés en béton, un point d'eau et un gazebo ou pavillon.
Réalisation d'une grande terrasse méditerranéenne avec des pavés en béton, un point d'eau et un gazebo ou pavillon.
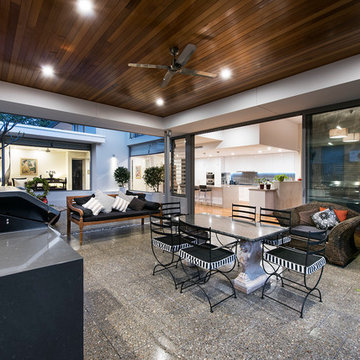
With an impressive double-volume entrance setting the tone, this ‘modern natural’ home design combines contemporary and natural materials as effectively as it combines form and function.
The zoned layout unfolds from the entrance hub, providing a separate living space for adult children and a secluded master bedroom wing, as well as an office/home theatre and family living, dining and kitchen area. There’s a large underground garage and store – all incredibly practical, all designed to embrace the site’s northern orientation. This is an elegant home too, with a cohesive form that brings natural materials like stone and timber together with a modern colour palette and render, creating overlapping planes and an unmistakably sophisticated ambiance.
Idées déco de terrasses avec un point d'eau et un gazebo ou pavillon
1
