Idées déco de terrasses avec une cheminée et une cour
Trier par :
Budget
Trier par:Populaires du jour
1 - 20 sur 274 photos
1 sur 3
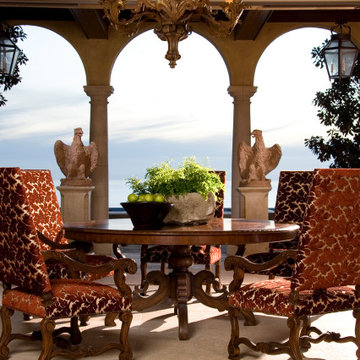
outdoor covered patio
Cette image montre une grande terrasse avec une cheminée, une cour, du carrelage et une extension de toiture.
Cette image montre une grande terrasse avec une cheminée, une cour, du carrelage et une extension de toiture.
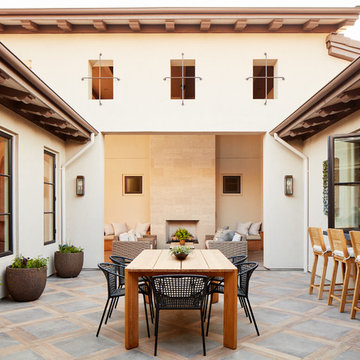
Photo by John Merkl
Exemple d'une terrasse méditerranéenne de taille moyenne avec une cour, une extension de toiture, des pavés en béton et une cheminée.
Exemple d'une terrasse méditerranéenne de taille moyenne avec une cour, une extension de toiture, des pavés en béton et une cheminée.

The landscape of this home honors the formality of Spanish Colonial / Santa Barbara Style early homes in the Arcadia neighborhood of Phoenix. By re-grading the lot and allowing for terraced opportunities, we featured a variety of hardscape stone, brick, and decorative tiles that reinforce the eclectic Spanish Colonial feel. Cantera and La Negra volcanic stone, brick, natural field stone, and handcrafted Spanish decorative tiles are used to establish interest throughout the property.
A front courtyard patio includes a hand painted tile fountain and sitting area near the outdoor fire place. This patio features formal Boxwood hedges, Hibiscus, and a rose garden set in pea gravel.
The living room of the home opens to an outdoor living area which is raised three feet above the pool. This allowed for opportunity to feature handcrafted Spanish tiles and raised planters. The side courtyard, with stepping stones and Dichondra grass, surrounds a focal Crape Myrtle tree.
One focal point of the back patio is a 24-foot hand-hammered wrought iron trellis, anchored with a stone wall water feature. We added a pizza oven and barbecue, bistro lights, and hanging flower baskets to complete the intimate outdoor dining space.
Project Details:
Landscape Architect: Greey|Pickett
Architect: Higgins Architects
Landscape Contractor: Premier Environments
Photography: Scott Sandler
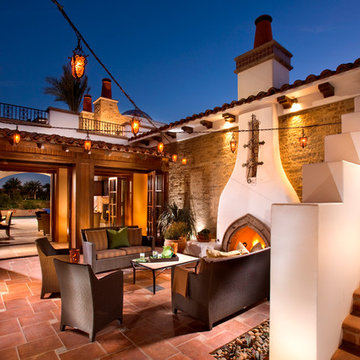
Cette photo montre une terrasse méditerranéenne avec une cour, du carrelage, aucune couverture et une cheminée.
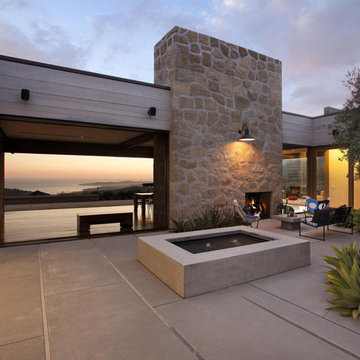
Inspiration pour une terrasse design avec aucune couverture, une cour et une cheminée.
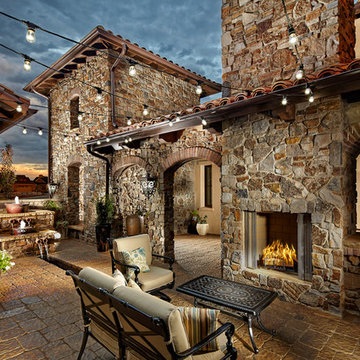
Photography: Eric Lucero
Idées déco pour une terrasse méditerranéenne avec des pavés en pierre naturelle, aucune couverture, une cour et une cheminée.
Idées déco pour une terrasse méditerranéenne avec des pavés en pierre naturelle, aucune couverture, une cour et une cheminée.
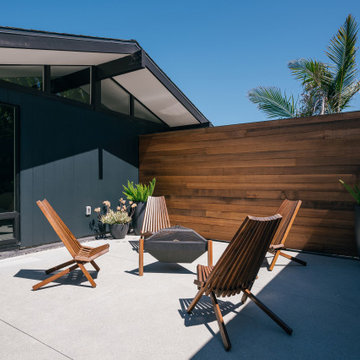
a fire pit provides for gathering space off the courtyard pool and just outside the primary bedroom
Exemple d'une petite terrasse rétro avec une cheminée, une cour, une dalle de béton et aucune couverture.
Exemple d'une petite terrasse rétro avec une cheminée, une cour, une dalle de béton et aucune couverture.
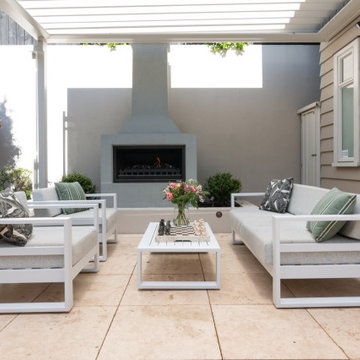
Lounging space
Réalisation d'une petite terrasse minimaliste avec une cheminée, une cour, des pavés en pierre naturelle et une pergola.
Réalisation d'une petite terrasse minimaliste avec une cheminée, une cour, des pavés en pierre naturelle et une pergola.
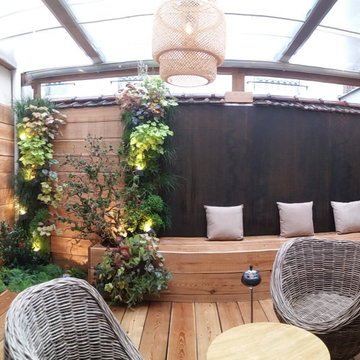
Inspiration pour une terrasse en bois nordique de taille moyenne avec une cheminée, une cour et une pergola.
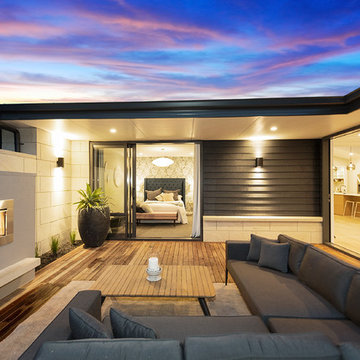
This stunning townhouse epitomises the perfect fusion of medium density housing with modern urban living.
Each room has been carefully designed with usability in mind, creating a functional, low maintenance, luxurious home.
The striking copper front door, hinuera stone and dark triclad cladding give this home instant street appeal. Downstairs, the home boasts a double garage with internal access, three bedrooms, separate toilet, bathroom and laundry, with the master suite and multiple living areas upstairs.
Medium density housing is about optimising smaller building sites by designing and building homes which maximise living space. This new showhome exemplifies how this can be achieved, with both style and functionality at the fore.
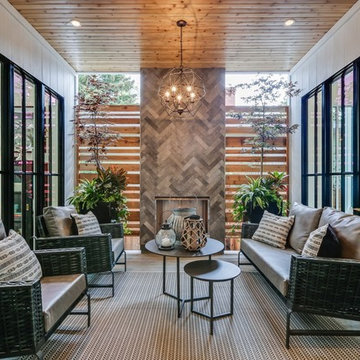
Inspiration pour une terrasse rustique avec une cheminée, une cour et une extension de toiture.
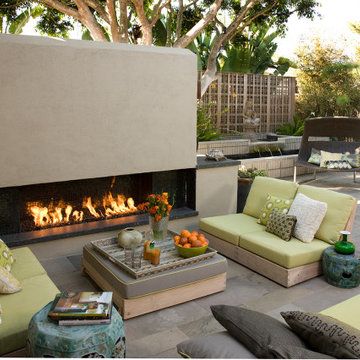
This Zen Garden is a play on textures and shapes all combined to create harmony and peace. The quiet color palette adds to the ease and restfulness making this space a comfortable space to recharge or casually entertain.
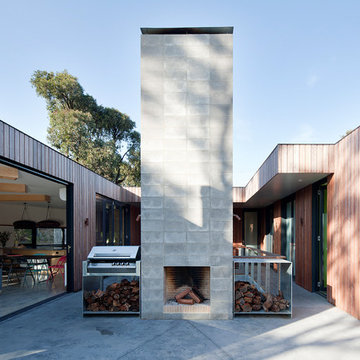
Cette image montre une terrasse nordique avec une cheminée, une cour, une dalle de béton et aucune couverture.
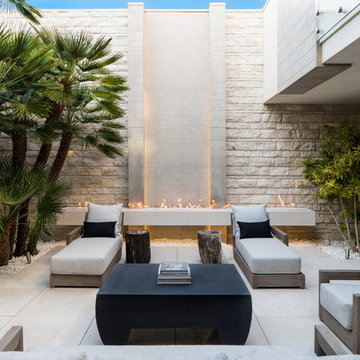
Inspiration pour une grande terrasse design avec une cour, du carrelage, aucune couverture et une cheminée.
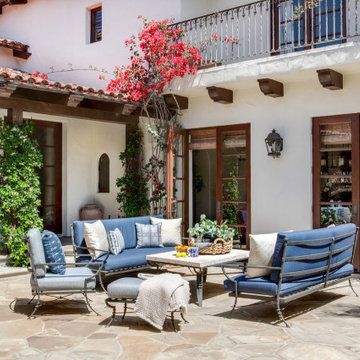
Cette image montre une grande terrasse méditerranéenne avec une cheminée, une cour, des pavés en pierre naturelle et aucune couverture.
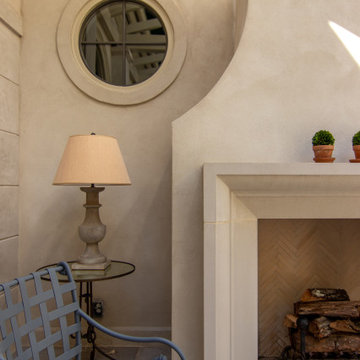
A courtyard pergola designed to complement its sophisticated yet casual villa-like home. The light-filtering timber structure is nestled between two wings, creating a gracious outdoor living space that extends out to the open courtyard. Featuring a sculptural fireplace and views to the garden, this space becomes a tranquil place to spend time with family and friends. Photography by Brad Dassler-Bethel.
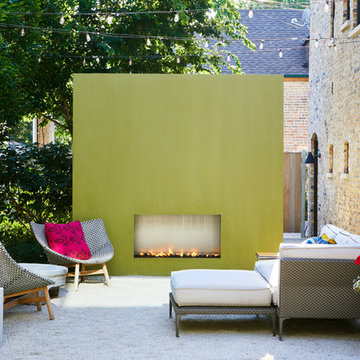
©Brett Bulthuis 2018
Idée de décoration pour une terrasse design avec une cour, du gravier, aucune couverture et une cheminée.
Idée de décoration pour une terrasse design avec une cour, du gravier, aucune couverture et une cheminée.
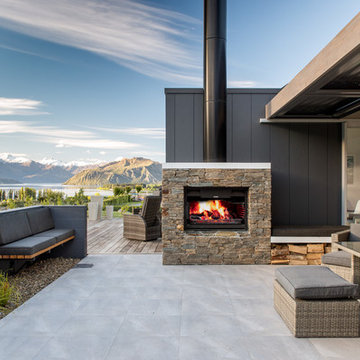
Outdoor Living area, with view towards Lake Wanaka. Photo by Larkin Design
Cette photo montre une grande terrasse tendance avec une cheminée, du carrelage, une extension de toiture et une cour.
Cette photo montre une grande terrasse tendance avec une cheminée, du carrelage, une extension de toiture et une cour.
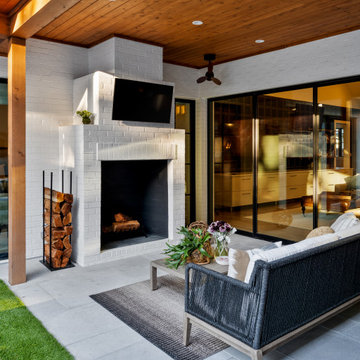
This new home was built on an old lot in Dallas, TX in the Preston Hollow neighborhood. The new home is a little over 5,600 sq.ft. and features an expansive great room and a professional chef’s kitchen. This 100% brick exterior home was built with full-foam encapsulation for maximum energy performance. There is an immaculate courtyard enclosed by a 9' brick wall keeping their spool (spa/pool) private. Electric infrared radiant patio heaters and patio fans and of course a fireplace keep the courtyard comfortable no matter what time of year. A custom king and a half bed was built with steps at the end of the bed, making it easy for their dog Roxy, to get up on the bed. There are electrical outlets in the back of the bathroom drawers and a TV mounted on the wall behind the tub for convenience. The bathroom also has a steam shower with a digital thermostatic valve. The kitchen has two of everything, as it should, being a commercial chef's kitchen! The stainless vent hood, flanked by floating wooden shelves, draws your eyes to the center of this immaculate kitchen full of Bluestar Commercial appliances. There is also a wall oven with a warming drawer, a brick pizza oven, and an indoor churrasco grill. There are two refrigerators, one on either end of the expansive kitchen wall, making everything convenient. There are two islands; one with casual dining bar stools, as well as a built-in dining table and another for prepping food. At the top of the stairs is a good size landing for storage and family photos. There are two bedrooms, each with its own bathroom, as well as a movie room. What makes this home so special is the Casita! It has its own entrance off the common breezeway to the main house and courtyard. There is a full kitchen, a living area, an ADA compliant full bath, and a comfortable king bedroom. It’s perfect for friends staying the weekend or in-laws staying for a month.
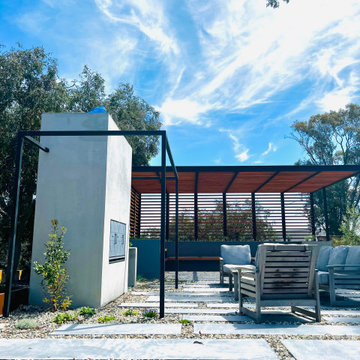
Exemple d'une terrasse méditerranéenne de taille moyenne avec une cheminée, une cour, des pavés en béton et une pergola.
Idées déco de terrasses avec une cheminée et une cour
1