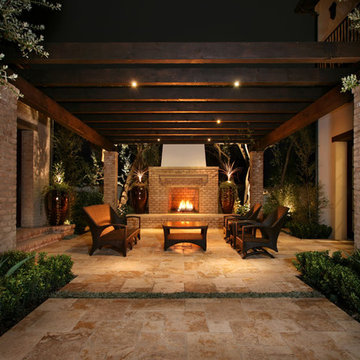Idées déco de terrasses avec un foyer extérieur et une cour
Trier par :
Budget
Trier par:Populaires du jour
1 - 20 sur 1 256 photos
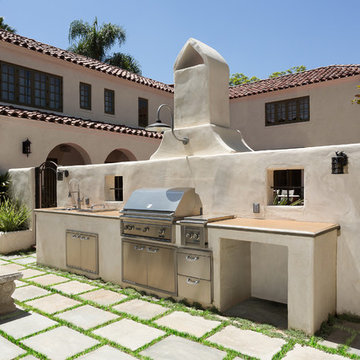
Clark Dugger
Cette photo montre une grande terrasse méditerranéenne avec un foyer extérieur, une cour, du carrelage et aucune couverture.
Cette photo montre une grande terrasse méditerranéenne avec un foyer extérieur, une cour, du carrelage et aucune couverture.
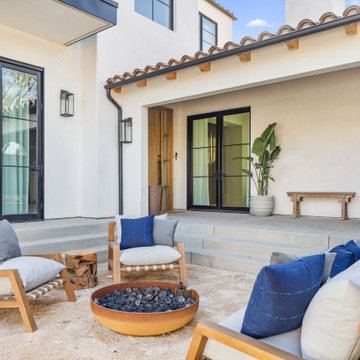
Aménagement d'une grande terrasse méditerranéenne avec un foyer extérieur, une cour, du gravier et aucune couverture.
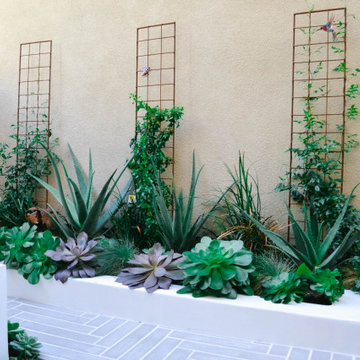
This new construction home was a blank slate. Our clients wanted a seating area to enjoy with their family or friends. As the space is quite tiny, we designed a built-in bench with storage below and a fire pit that converts to a table on warmer days. We planted succulents at the base of the fire pit to soften the paving and planted low water but lush planting along the adjacent wall.
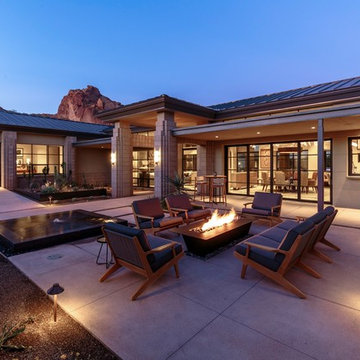
This “Arizona Inspired” home draws on some of the couples’ favorite desert inspirations. The architecture honors the Wrightian design of The Arizona Biltmore, the courtyard raised planter beds feature labeled specimen cactus in the style of the Desert Botanical Gardens, and the expansive backyard offers a resort-style pool and cabana with plenty of entertainment space. Additional focal areas of landscape design include an outdoor living room in the front courtyard with custom steel fire trough, a shallow negative-edge fountain, and a rare “nurse tree” that was salvaged from a nearby site, sits in the corner of the courtyard – a unique conversation starter. The wash that runs on either side of the museum-glass hallway is filled with aloes, agaves and cactus. On the far end of the lot, a fire pit surrounded by desert planting offers stunning views both day and night of the Praying Monk rock formation on Camelback Mountain.
Project Details:
Landscape Architect: Greey|Pickett
Architect: Higgins Architects
Builder: GM Hunt Builders
Landscape Contractor: Benhart Landscaping
Interior Designer: Kitchell Brusnighan Interior Design
Photography: Ian Denker
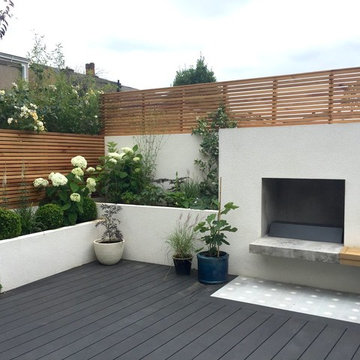
Idée de décoration pour une terrasse en bois design de taille moyenne avec un foyer extérieur, une cour et aucune couverture.
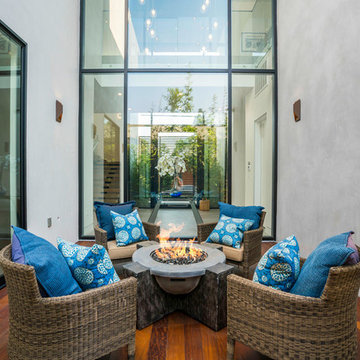
Aménagement d'une terrasse contemporaine avec un foyer extérieur, une cour et aucune couverture.
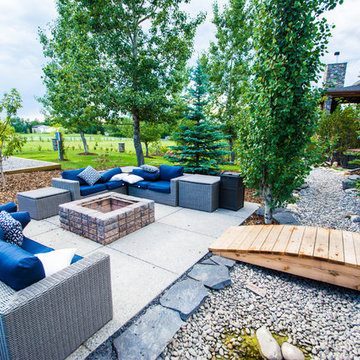
This large scale project consisted of updating the existing tennis court, detached garage and adding a modern office space. The tennis court was completely re-finished with the addition of new surrounding fencing. The detached office is a custom, modern design that accommodates the client’s home business needs. The custom water features nicely compliment the expansive landscaping and custom patio area for the clients to relax and enjoy this spectacular property with the whole family.
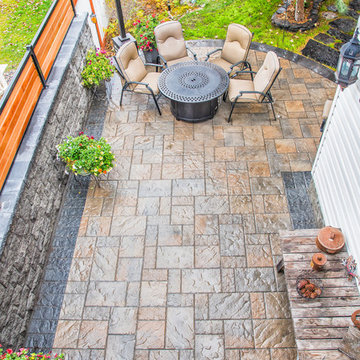
Idées déco pour une petite terrasse montagne avec un foyer extérieur, une cour et des pavés en béton.
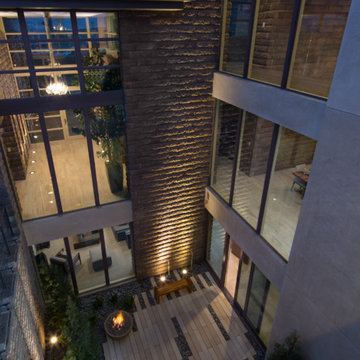
The center courtyard serves as a compelling entry sequence from the motor court and provides a private outdoor living area for the media room and office.
Builder: Element Design Build
Interior Designer: Elma Gardner with BY Design
Landscape: Sage Design Studios, Inc.
Photo by: Jeffrey A. Davis Photography
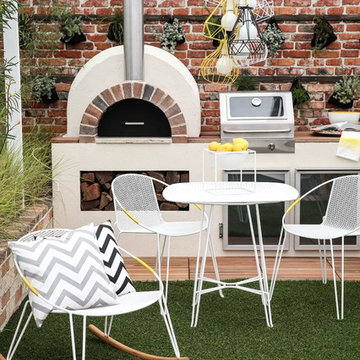
Inspiration pour une petite terrasse design avec un foyer extérieur, une cour et des pavés en brique.
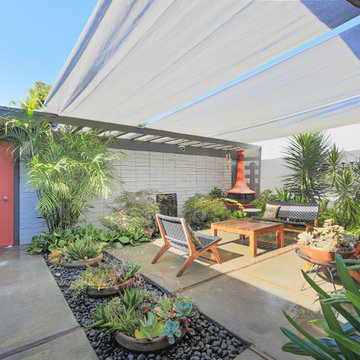
Outdoor atrium space designed by the illustrious tram of Jones and Emmons and built in 1960 by Joseph Eichler, this is the best-sorted 1584 model to come up for sale in years and it may be years before another like it is available.
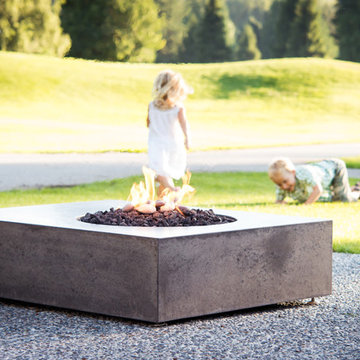
The Social fire pit is simplicity at it’s finest. With a modern rectangular shape there is nothing to distract the eye from the pure beauty of the flame. This concrete fire pit is available with a propane, natural gas, or ethanol burner.
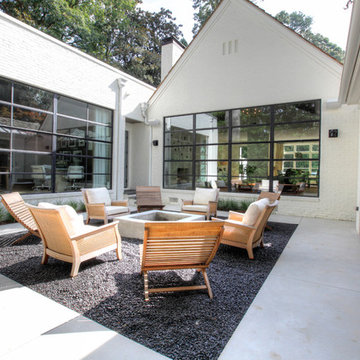
Inspiration pour une terrasse traditionnelle avec une cour, un foyer extérieur et du gravier.
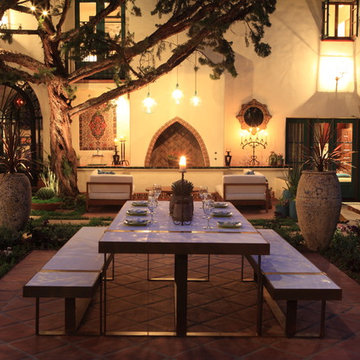
As with the lounge, the outdoor dining room is defined by the shift in ground-level materials from the precast pavers with joints to saltillo tile.
Table by KS Designs
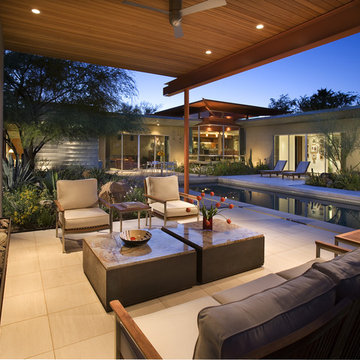
The first project of the Construction Zone, ltd. in 1992.
Réalisation d'une terrasse design avec une cour et un foyer extérieur.
Réalisation d'une terrasse design avec une cour et un foyer extérieur.
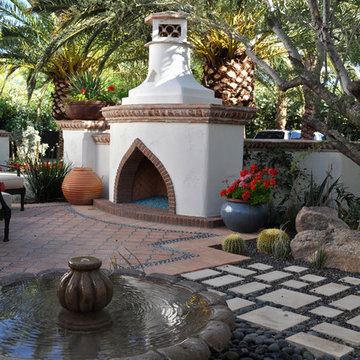
The Moorish-style fountain and fireplace complements the Moroccan themed interior.
Inspiration pour une terrasse méditerranéenne de taille moyenne avec un foyer extérieur, une cour, du carrelage et aucune couverture.
Inspiration pour une terrasse méditerranéenne de taille moyenne avec un foyer extérieur, une cour, du carrelage et aucune couverture.
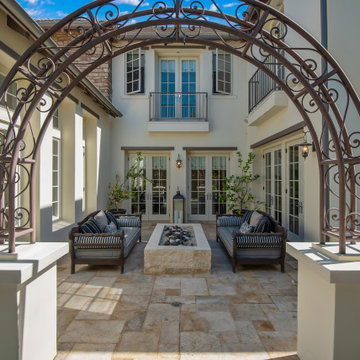
Patio seating with a built in fire pit sits inside a courtyard.
Cette photo montre une terrasse chic de taille moyenne avec un foyer extérieur, une cour, des pavés en pierre naturelle et aucune couverture.
Cette photo montre une terrasse chic de taille moyenne avec un foyer extérieur, une cour, des pavés en pierre naturelle et aucune couverture.
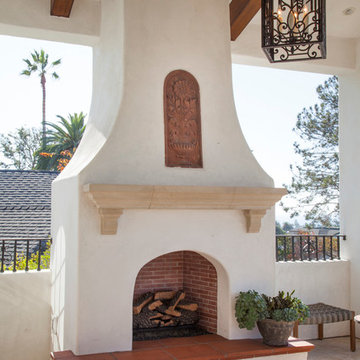
Kim Grant, Architect;
Elizabeth Barkett, Interior Designer - Ross Thiele & Sons Ltd.;
Theresa Clark, Landscape Architect;
Gail Owens, Photographer
Idée de décoration pour une terrasse méditerranéenne de taille moyenne avec un foyer extérieur, une cour, du carrelage et une pergola.
Idée de décoration pour une terrasse méditerranéenne de taille moyenne avec un foyer extérieur, une cour, du carrelage et une pergola.
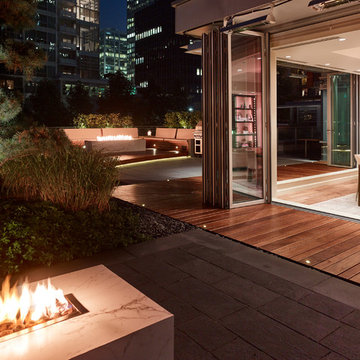
First installation of its kind. Two Oversize 9’ x 16’ grand patio openings by NanaWall, expand indoor living to the great outdoors. Heat lamps surrounding the grand openings create a heat blanket that extend outdoor entertaining in spring and fall. Custom IPE boardwalk with flush-mounted perimeter LED lighting borders entire 32’ span for ease of access. Two completely mitered marble fire features, anchor the gathering places for best views. From planes, boats & helicopters, ambient sound from the serene waterfall creates a peaceful environment in busy Coal Harbour. Fully automated lighting and audio system, allows residents and guests experience amazing city backdrops from dawn to dusk where the sunset welcomes the night with city lights in style. Chef sized 48” Wolf BBQ allows you to dine company at centre stage. Basalt stepping stones also lead you to more private spaces to continue conversations away from the main patios.
Idées déco de terrasses avec un foyer extérieur et une cour
1
