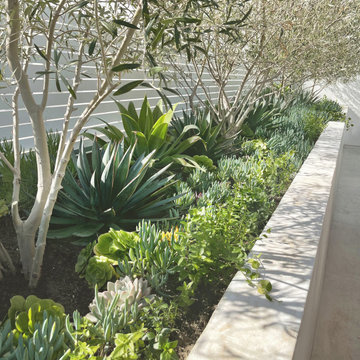Idées déco de terrasses avec une cour
Trier par :
Budget
Trier par:Populaires du jour
101 - 120 sur 12 270 photos
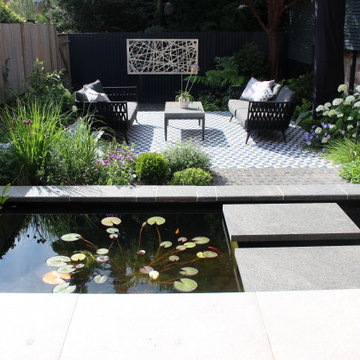
This city courtyard space is designed as an extension to the house with access direct from the ground floor studio across a formal pond to a tiled central seating destination with modern outdoor sofas. The materials palette show cases natural granites, clay pavers, porcelain and ceramic tile all chosen to compliment each other.
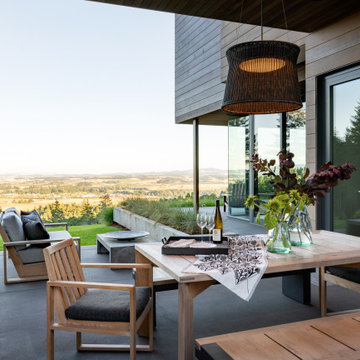
Contemporary Patio
Photographer: Eric Staudenmaier
Aménagement d'une terrasse moderne avec une cour et une dalle de béton.
Aménagement d'une terrasse moderne avec une cour et une dalle de béton.
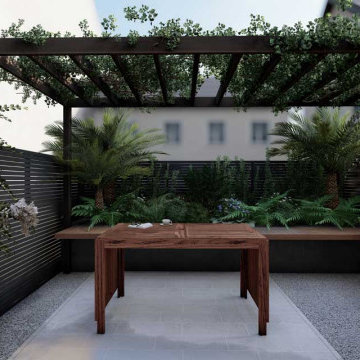
This is a 3D render of a courtyard garden design in London which provides shade and an area for entertaining.
Cette photo montre une petite terrasse tendance avec une cour, des pavés en pierre naturelle et une pergola.
Cette photo montre une petite terrasse tendance avec une cour, des pavés en pierre naturelle et une pergola.
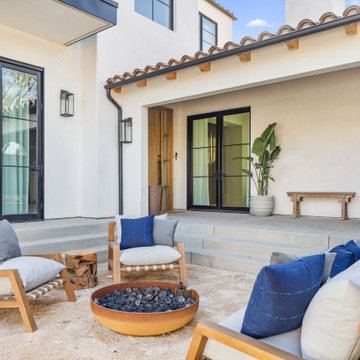
Aménagement d'une grande terrasse méditerranéenne avec un foyer extérieur, une cour, du gravier et aucune couverture.
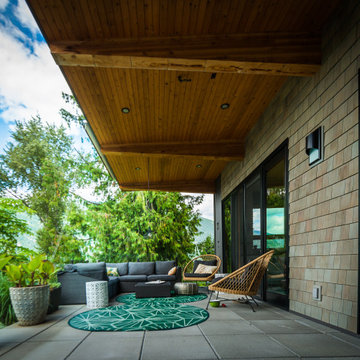
Patio and outdoor living space
Cette image montre une terrasse au rez-de-chaussée minimaliste de taille moyenne avec une cour et une extension de toiture.
Cette image montre une terrasse au rez-de-chaussée minimaliste de taille moyenne avec une cour et une extension de toiture.
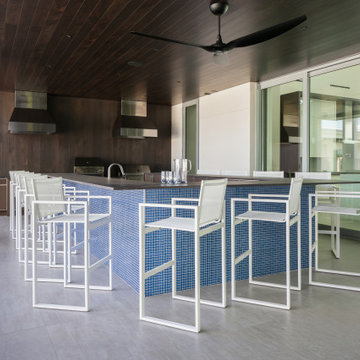
Idée de décoration pour une très grande terrasse design avec une cuisine d'été, une cour, du carrelage et une extension de toiture.
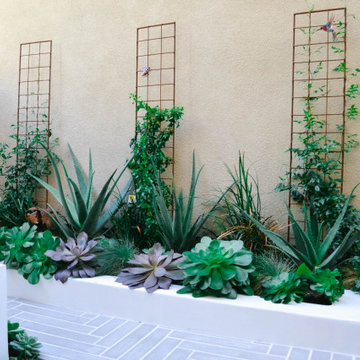
This new construction home was a blank slate. Our clients wanted a seating area to enjoy with their family or friends. As the space is quite tiny, we designed a built-in bench with storage below and a fire pit that converts to a table on warmer days. We planted succulents at the base of the fire pit to soften the paving and planted low water but lush planting along the adjacent wall.
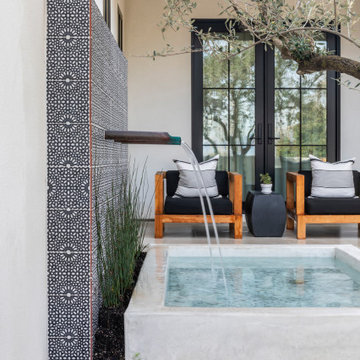
Idées déco pour une grande terrasse classique avec un point d'eau, une cour, du carrelage et aucune couverture.
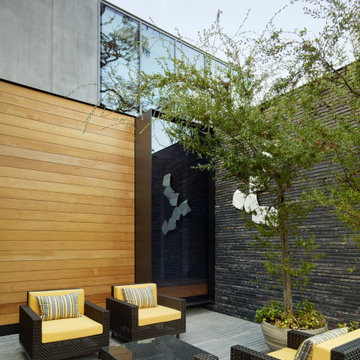
In contrast to the grounded brick volumes, the second floor is clad in stainless steel panels and oversized aluminum-framed windows. The lightness and openness of the second floor is nestled among the oak-tree canopies of the site.
(Photography by: Matthew Millman)
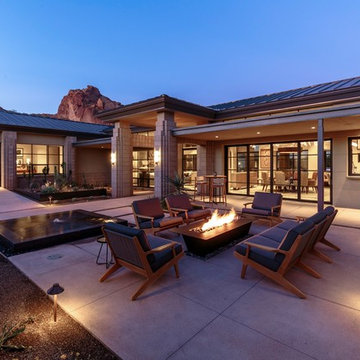
This “Arizona Inspired” home draws on some of the couples’ favorite desert inspirations. The architecture honors the Wrightian design of The Arizona Biltmore, the courtyard raised planter beds feature labeled specimen cactus in the style of the Desert Botanical Gardens, and the expansive backyard offers a resort-style pool and cabana with plenty of entertainment space. Additional focal areas of landscape design include an outdoor living room in the front courtyard with custom steel fire trough, a shallow negative-edge fountain, and a rare “nurse tree” that was salvaged from a nearby site, sits in the corner of the courtyard – a unique conversation starter. The wash that runs on either side of the museum-glass hallway is filled with aloes, agaves and cactus. On the far end of the lot, a fire pit surrounded by desert planting offers stunning views both day and night of the Praying Monk rock formation on Camelback Mountain.
Project Details:
Landscape Architect: Greey|Pickett
Architect: Higgins Architects
Builder: GM Hunt Builders
Landscape Contractor: Benhart Landscaping
Interior Designer: Kitchell Brusnighan Interior Design
Photography: Ian Denker
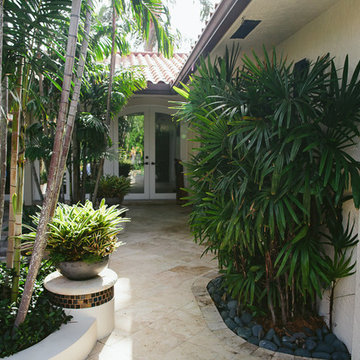
Zito Landscape Design
Réalisation d'une terrasse méditerranéenne de taille moyenne avec une cuisine d'été, une cour, des pavés en pierre naturelle et une pergola.
Réalisation d'une terrasse méditerranéenne de taille moyenne avec une cuisine d'été, une cour, des pavés en pierre naturelle et une pergola.
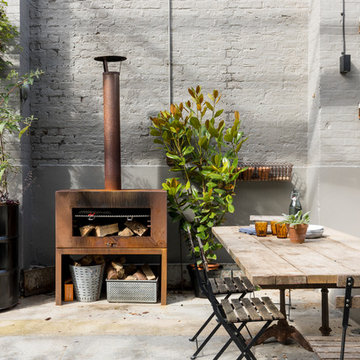
Chris Snook
Idées déco pour une terrasse avec des plantes en pots industrielle avec une cour, une dalle de béton et aucune couverture.
Idées déco pour une terrasse avec des plantes en pots industrielle avec une cour, une dalle de béton et aucune couverture.
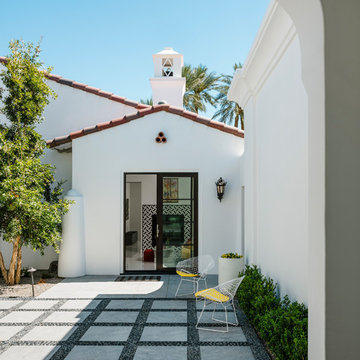
Photo by Lance Gerber
Exemple d'une terrasse méditerranéenne de taille moyenne avec une cour, du carrelage et une extension de toiture.
Exemple d'une terrasse méditerranéenne de taille moyenne avec une cour, du carrelage et une extension de toiture.
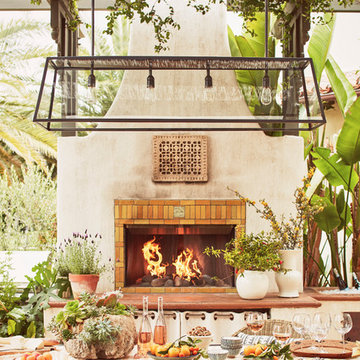
Courtyard Dining Room
Aménagement d'une grande terrasse méditerranéenne avec une cheminée, une cour, du carrelage et une pergola.
Aménagement d'une grande terrasse méditerranéenne avec une cheminée, une cour, du carrelage et une pergola.
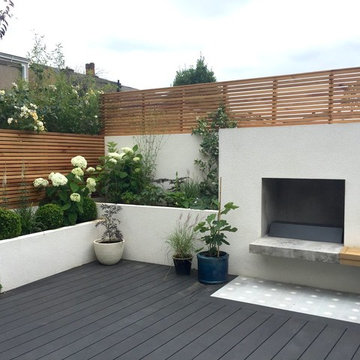
Idée de décoration pour une terrasse en bois design de taille moyenne avec un foyer extérieur, une cour et aucune couverture.
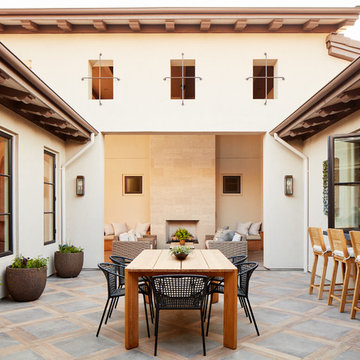
Photo by John Merkl
Exemple d'une terrasse méditerranéenne de taille moyenne avec une cour, une extension de toiture, des pavés en béton et une cheminée.
Exemple d'une terrasse méditerranéenne de taille moyenne avec une cour, une extension de toiture, des pavés en béton et une cheminée.
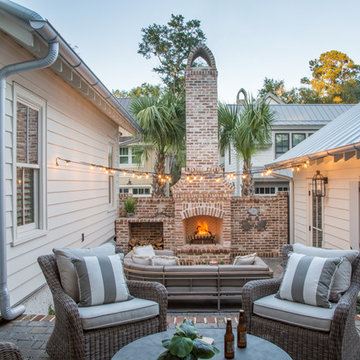
Réalisation d'une terrasse champêtre avec une cour, des pavés en brique, aucune couverture et une cheminée.
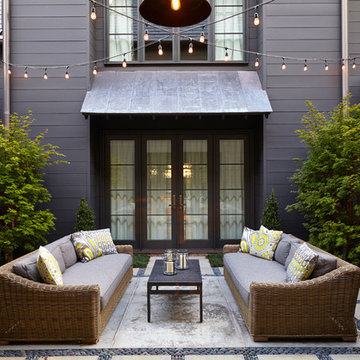
Photo Credit: Jean Allsop
Exemple d'une terrasse chic avec une cour et une dalle de béton.
Exemple d'une terrasse chic avec une cour et une dalle de béton.
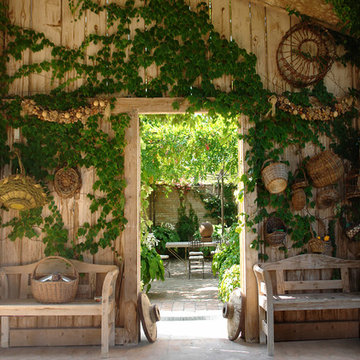
A real Italian country style
Inspiration pour un jardin potager et terrasse rustique de taille moyenne avec une cour.
Inspiration pour un jardin potager et terrasse rustique de taille moyenne avec une cour.
Idées déco de terrasses avec une cour
6
