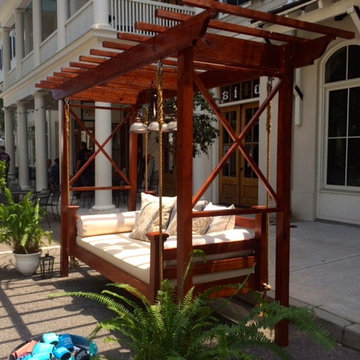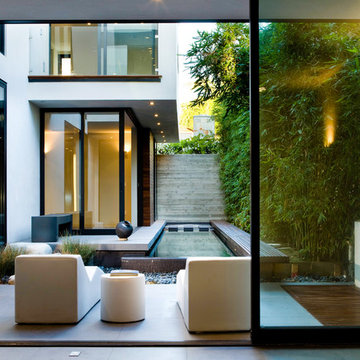Idées déco de terrasses avec une cour
Trier par :
Budget
Trier par:Populaires du jour
141 - 160 sur 12 274 photos
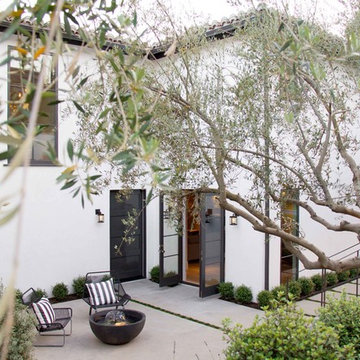
A modern and intimate indoor-outdoor experience.
Réalisation d'une petite terrasse méditerranéenne avec une cour et une dalle de béton.
Réalisation d'une petite terrasse méditerranéenne avec une cour et une dalle de béton.
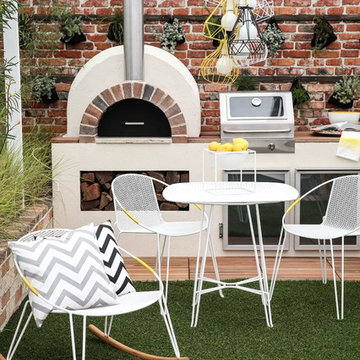
Inspiration pour une petite terrasse design avec un foyer extérieur, une cour et des pavés en brique.
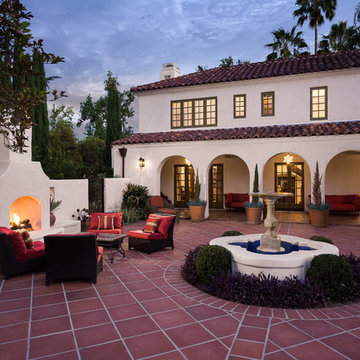
Clark Dugger
Cette image montre une grande terrasse méditerranéenne avec une cour, du carrelage, aucune couverture et une cheminée.
Cette image montre une grande terrasse méditerranéenne avec une cour, du carrelage, aucune couverture et une cheminée.
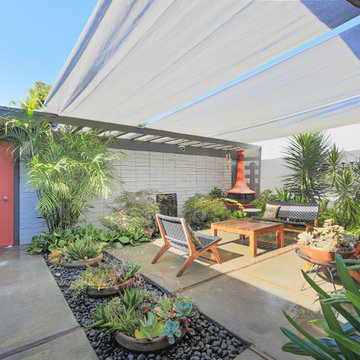
Outdoor atrium space designed by the illustrious tram of Jones and Emmons and built in 1960 by Joseph Eichler, this is the best-sorted 1584 model to come up for sale in years and it may be years before another like it is available.
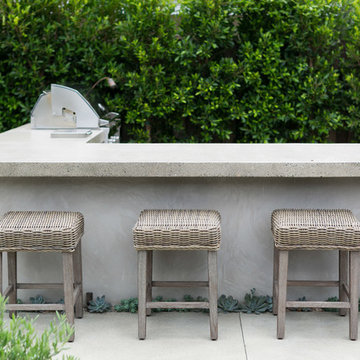
nicholasgingold.com
Inspiration pour une terrasse traditionnelle avec une cuisine d'été, une cour et une dalle de béton.
Inspiration pour une terrasse traditionnelle avec une cuisine d'été, une cour et une dalle de béton.
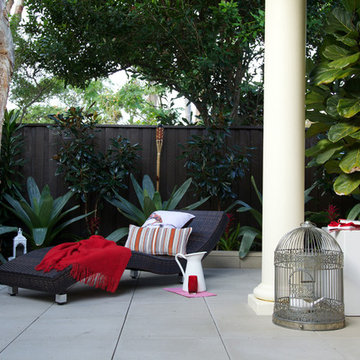
Perfect for use in a small shade garden such as this with sheltering walls. An opposing garage wall was strategically treated with a trellis design that would both soften and also bring attention to the rusted steel wall art.
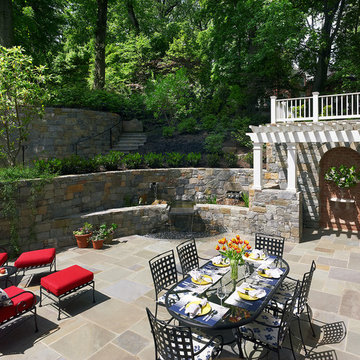
Our client was drawn to the property in Wesley Heights as it was in an established neighborhood of stately homes, on a quiet street with views of park. They wanted a traditional home for their young family with great entertaining spaces that took full advantage of the site.
The site was the challenge. The natural grade of the site was far from traditional. The natural grade at the rear of the property was about thirty feet above the street level. Large mature trees provided shade and needed to be preserved.
The solution was sectional. The first floor level was elevated from the street by 12 feet, with French doors facing the park. We created a courtyard at the first floor level that provide an outdoor entertaining space, with French doors that open the home to the courtyard.. By elevating the first floor level, we were able to allow on-grade parking and a private direct entrance to the lower level pub "Mulligans". An arched passage affords access to the courtyard from a shared driveway with the neighboring homes, while the stone fountain provides a focus.
A sweeping stone stair anchors one of the existing mature trees that was preserved and leads to the elevated rear garden. The second floor master suite opens to a sitting porch at the level of the upper garden, providing the third level of outdoor space that can be used for the children to play.
The home's traditional language is in context with its neighbors, while the design allows each of the three primary levels of the home to relate directly to the outside.
Builder: Peterson & Collins, Inc
Photos © Anice Hoachlander
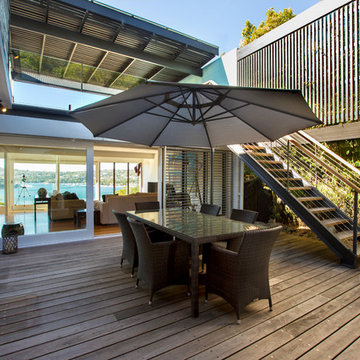
Tania Niwa Photography
Cette image montre une terrasse en bois design avec une cour et aucune couverture.
Cette image montre une terrasse en bois design avec une cour et aucune couverture.
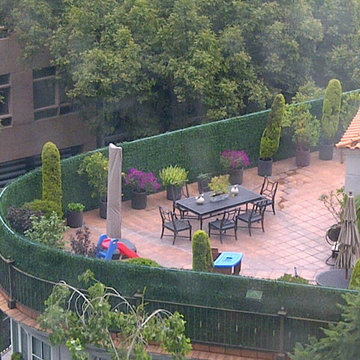
Add a bit of green to your outdoor area with Greensmart Decor. With artificial leaf panels, we've eliminated the maintenance and water consumption upkeep for real foliage. Our high-quality, weather resistant panels are the perfect privacy solution for your backyard, patio, deck or balcony.
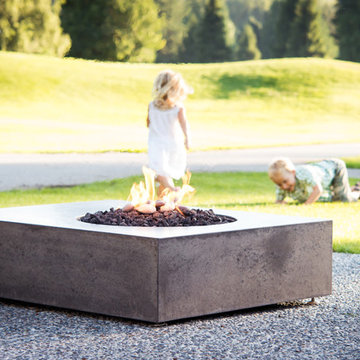
The Social fire pit is simplicity at it’s finest. With a modern rectangular shape there is nothing to distract the eye from the pure beauty of the flame. This concrete fire pit is available with a propane, natural gas, or ethanol burner.
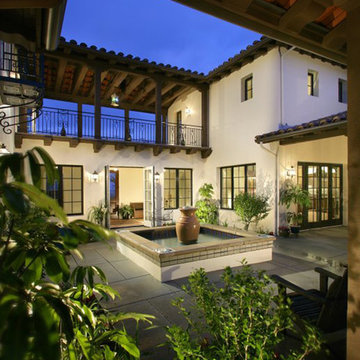
Aménagement d'une terrasse méditerranéenne avec un point d'eau, une cour, du carrelage et une extension de toiture.
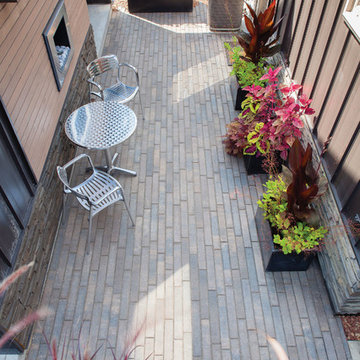
The Broadway Family consists of mid-to-large paver profiles suited for commercial and residential applications. The product's thickness is especially designed for commercial projects since it can withstand extreme loads and constant wear. Photo: Barkman Concrete Ltd.
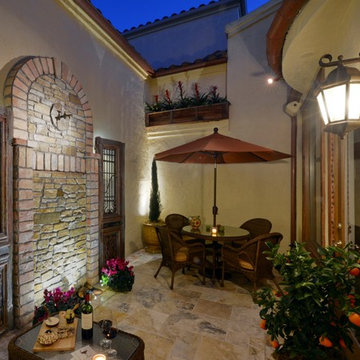
Torrey Pines Landscape Co.
Martin Mann
Réalisation d'une petite terrasse méditerranéenne avec une cour, du carrelage et aucune couverture.
Réalisation d'une petite terrasse méditerranéenne avec une cour, du carrelage et aucune couverture.
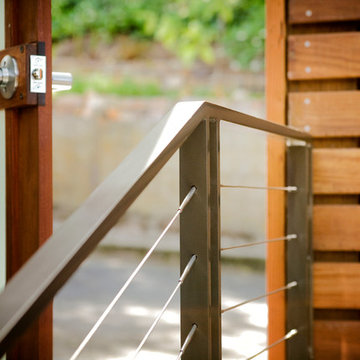
Detail of the powder-coated painted handrail and stainless steel cabling and in the background is the sandblasted glass entry gate
Photo Credit: J. Michael Tucker

Kaplan Architects, AIA
Location: Redwood City , CA, USA
Front entry deck creating an outdoor room for the main living area. The exterior siding is natural cedar and the roof is a standing seam metal roofing system with custom design integral gutters.
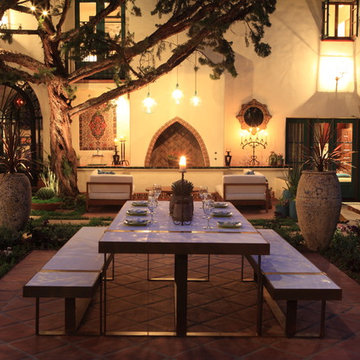
As with the lounge, the outdoor dining room is defined by the shift in ground-level materials from the precast pavers with joints to saltillo tile.
Table by KS Designs
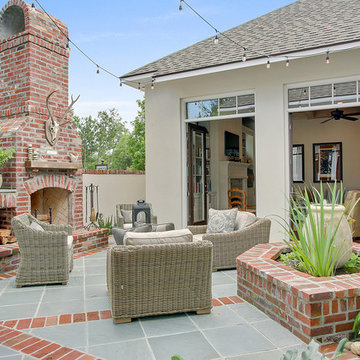
Highland Homes is creating great outdoor living spaces!
Idée de décoration pour une terrasse tradition de taille moyenne avec des pavés en brique, une cour et aucune couverture.
Idée de décoration pour une terrasse tradition de taille moyenne avec des pavés en brique, une cour et aucune couverture.
Idées déco de terrasses avec une cour
8
