Idées déco de terrasses avec une cour
Trier par :
Budget
Trier par:Populaires du jour
1 - 20 sur 1 160 photos
1 sur 3

The landscape of this home honors the formality of Spanish Colonial / Santa Barbara Style early homes in the Arcadia neighborhood of Phoenix. By re-grading the lot and allowing for terraced opportunities, we featured a variety of hardscape stone, brick, and decorative tiles that reinforce the eclectic Spanish Colonial feel. Cantera and La Negra volcanic stone, brick, natural field stone, and handcrafted Spanish decorative tiles are used to establish interest throughout the property.
A front courtyard patio includes a hand painted tile fountain and sitting area near the outdoor fire place. This patio features formal Boxwood hedges, Hibiscus, and a rose garden set in pea gravel.
The living room of the home opens to an outdoor living area which is raised three feet above the pool. This allowed for opportunity to feature handcrafted Spanish tiles and raised planters. The side courtyard, with stepping stones and Dichondra grass, surrounds a focal Crape Myrtle tree.
One focal point of the back patio is a 24-foot hand-hammered wrought iron trellis, anchored with a stone wall water feature. We added a pizza oven and barbecue, bistro lights, and hanging flower baskets to complete the intimate outdoor dining space.
Project Details:
Landscape Architect: Greey|Pickett
Architect: Higgins Architects
Landscape Contractor: Premier Environments
Photography: Scott Sandler
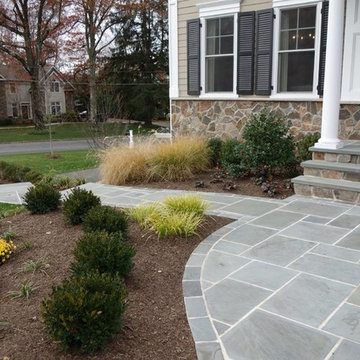
The first goal for this client in Chatham was to give them a front walk and entrance that was beautiful and grande. We decided to use natural blue bluestone tiles of random sizes. We integrated a custom cut 6" x 9" bluestone border and ran it continuous throughout. Our second goal was to give them walking access from their driveway to their front door. Because their driveway was considerably lower than the front of their home, we needed to cut in a set of steps through their driveway retaining wall, include a number of turns and bridge the walkways with multiple landings. While doing this, we wanted to keep continuity within the building products of choice. We used real stone veneer to side all walls and stair risers to match what was already on the house. We used 2" thick bluestone caps for all stair treads and retaining wall caps. We installed the matching real stone veneer to the face and sides of the retaining wall. All of the bluestone caps were custom cut to seamlessly round all turns. We are very proud of this finished product. We are also very proud to have had the opportunity to work for this family. What amazing people. #GreatWorkForGreatPeople
As a side note regarding this phase - throughout the construction, numerous local builders stopped at our job to take pictures of our work. #UltimateCompliment #PrimeIsInTheLead
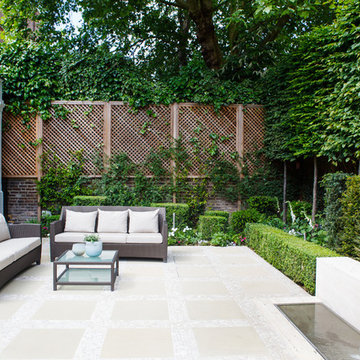
Cette photo montre une petite terrasse chic avec une cour et des pavés en pierre naturelle.
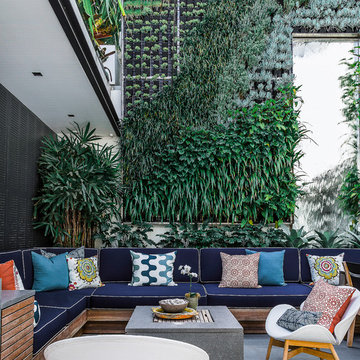
Réalisation d'une terrasse design avec une cour, des pavés en béton et aucune couverture.
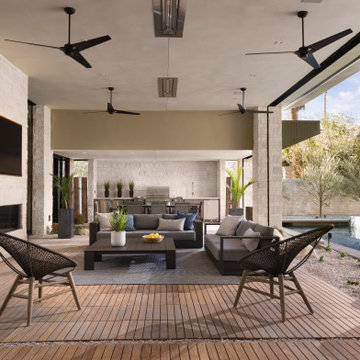
This beautiful outdoor living space flows out from both the kitchen and the interior living space. Spacious dining adjacent to a full outdoor kitchen with gas grill, beer tap, under mount sink, refrigeration and storage cabinetry.

This is the homes inner courtyard featuring Terra-cotta tile paving with hand-painted Mexican tile keys, a fire pit and bench.
Photographer: Riley Jamison
Realtor: Tim Freund,
website: tim@1000oaksrealestate.com
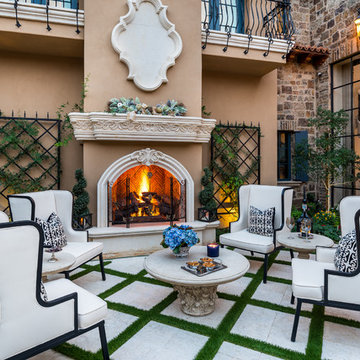
This exterior fireplace is the perfect addition to the courtyard with wrought iron detail on the wall, custom outdoor furniture, and turf stone pavers.
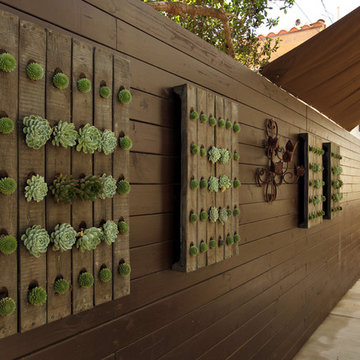
wall hung succulents
Exemple d'une grande terrasse méditerranéenne avec un foyer extérieur, une cour, une dalle de béton et aucune couverture.
Exemple d'une grande terrasse méditerranéenne avec un foyer extérieur, une cour, une dalle de béton et aucune couverture.
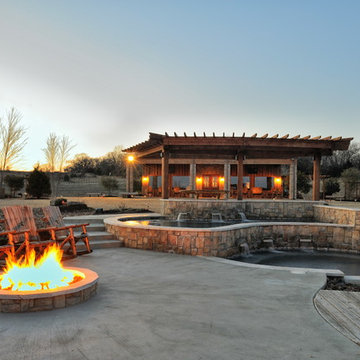
Cette photo montre une très grande terrasse sud-ouest américain avec un foyer extérieur, une cour, une dalle de béton et une pergola.
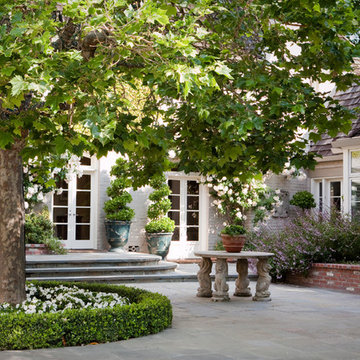
© Lauren Devon www.laurendevon.com
Aménagement d'une terrasse classique de taille moyenne avec une cour et des pavés en pierre naturelle.
Aménagement d'une terrasse classique de taille moyenne avec une cour et des pavés en pierre naturelle.
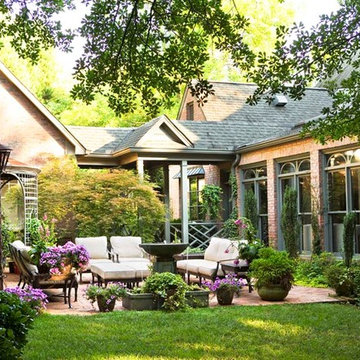
Linda McDougald, principal and lead designer of Linda McDougald Design l Postcard from Paris Home, re-designed and renovated her home, which now showcases an innovative mix of contemporary and antique furnishings set against a dramatic linen, white, and gray palette.
The English country home features floors of dark-stained oak, white painted hardwood, and Lagos Azul limestone. Antique lighting marks most every room, each of which is filled with exquisite antiques from France. At the heart of the re-design was an extensive kitchen renovation, now featuring a La Cornue Chateau range, Sub-Zero and Miele appliances, custom cabinetry, and Waterworks tile.
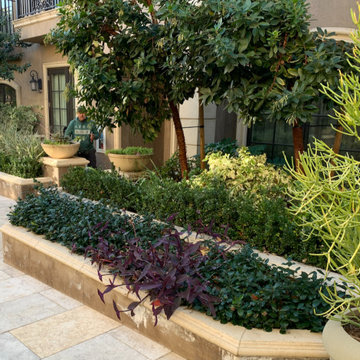
Elegant entry adorned with low water, edible and pollinator friendly plants in this shady French Pasadena nook
Idées déco pour une terrasse avec une cour, des pavés en pierre naturelle et aucune couverture.
Idées déco pour une terrasse avec une cour, des pavés en pierre naturelle et aucune couverture.
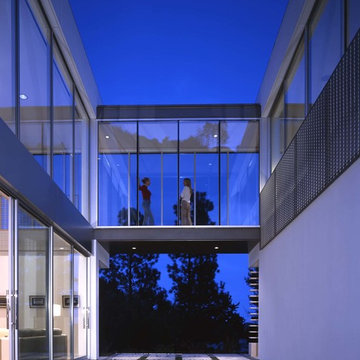
Exemple d'une très grande terrasse tendance avec une cour, une dalle de béton et aucune couverture.
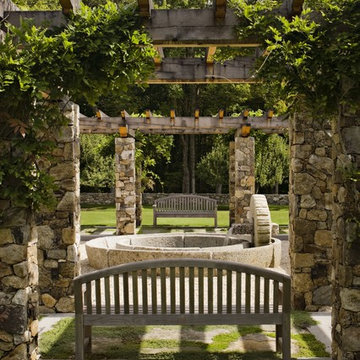
Teak benches on either side of the garden afford shady spots to enjoy the fountain.
Robert Benson Photography
Cette image montre une grande terrasse chalet avec un point d'eau, une cour, des pavés en pierre naturelle et une pergola.
Cette image montre une grande terrasse chalet avec un point d'eau, une cour, des pavés en pierre naturelle et une pergola.
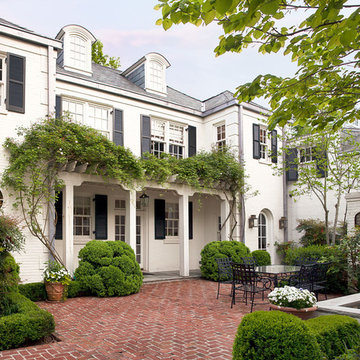
Regency style home has a wonderful space off the kitchen, a walled courtyard with a fountain and brick floor. Flowering vines cover the pergola over the doorway to the kitchen.
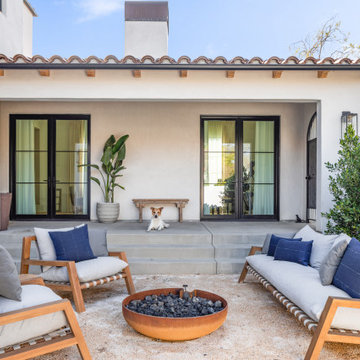
Exemple d'une grande terrasse méditerranéenne avec un foyer extérieur, une cour, du gravier et aucune couverture.
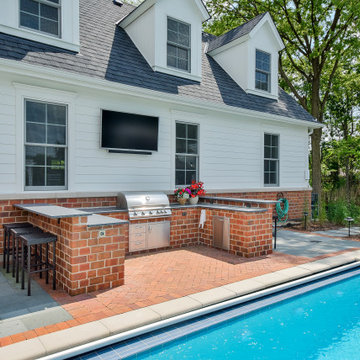
Outdoor patio odd the sunroom provides views of the pool and any approaching guests. The arched pass through is reminiscent of a horse farm.
Idées déco pour une très grande terrasse classique avec une cour, des pavés en brique et une pergola.
Idées déco pour une très grande terrasse classique avec une cour, des pavés en brique et une pergola.
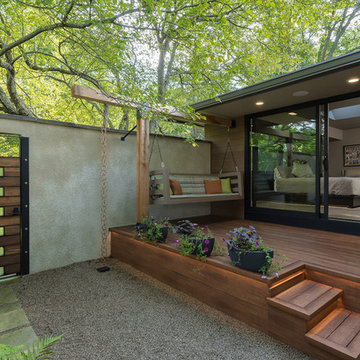
Private courtyard - Master suite deck
Idée de décoration pour une grande terrasse tradition avec un point d'eau, une cour, des pavés en béton et aucune couverture.
Idée de décoration pour une grande terrasse tradition avec un point d'eau, une cour, des pavés en béton et aucune couverture.
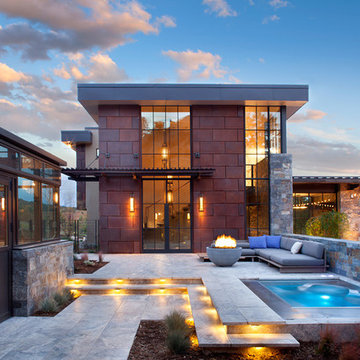
Patio area with hot tub and seating area.
Cette photo montre une grande terrasse tendance avec un foyer extérieur, une cour, du carrelage et une pergola.
Cette photo montre une grande terrasse tendance avec un foyer extérieur, une cour, du carrelage et une pergola.

Hood House is a playful protector that respects the heritage character of Carlton North whilst celebrating purposeful change. It is a luxurious yet compact and hyper-functional home defined by an exploration of contrast: it is ornamental and restrained, subdued and lively, stately and casual, compartmental and open.
For us, it is also a project with an unusual history. This dual-natured renovation evolved through the ownership of two separate clients. Originally intended to accommodate the needs of a young family of four, we shifted gears at the eleventh hour and adapted a thoroughly resolved design solution to the needs of only two. From a young, nuclear family to a blended adult one, our design solution was put to a test of flexibility.
The result is a subtle renovation almost invisible from the street yet dramatic in its expressive qualities. An oblique view from the northwest reveals the playful zigzag of the new roof, the rippling metal hood. This is a form-making exercise that connects old to new as well as establishing spatial drama in what might otherwise have been utilitarian rooms upstairs. A simple palette of Australian hardwood timbers and white surfaces are complimented by tactile splashes of brass and rich moments of colour that reveal themselves from behind closed doors.
Our internal joke is that Hood House is like Lazarus, risen from the ashes. We’re grateful that almost six years of hard work have culminated in this beautiful, protective and playful house, and so pleased that Glenda and Alistair get to call it home.
Idées déco de terrasses avec une cour
1