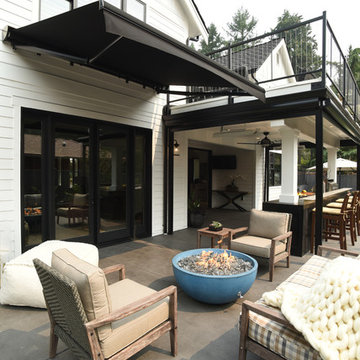Idées déco de terrasses avec une cuisine d'été et un auvent
Trier par :
Budget
Trier par:Populaires du jour
1 - 20 sur 1 543 photos
1 sur 3
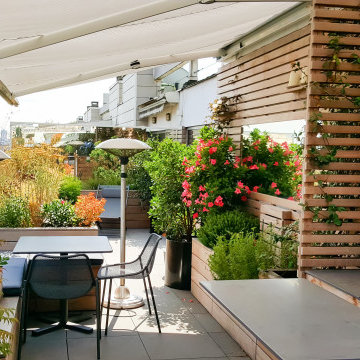
Révéler et magnifier les vues sur l'horizon parisien grâce au végétal et créer des espaces de détente et de vie en lien avec l'architecture intérieure de l'appartement : telles sont les intentions majeures de ce projet de toit-terrasse.

This was an exterior remodel and backyard renovation, added pool, bbq, etc.
Idée de décoration pour une grande terrasse arrière minimaliste avec une cuisine d'été, un auvent et des pavés en béton.
Idée de décoration pour une grande terrasse arrière minimaliste avec une cuisine d'été, un auvent et des pavés en béton.
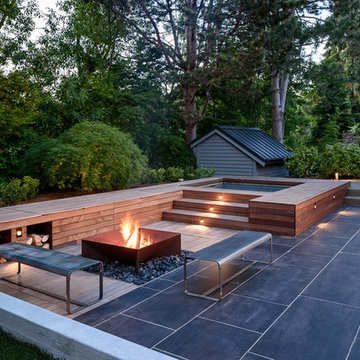
Aménagement d'une grande terrasse arrière contemporaine avec une cuisine d'été, du carrelage et un auvent.
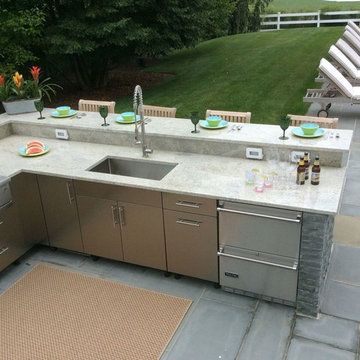
Réalisation d'une grande terrasse arrière tradition avec une cuisine d'été, un auvent et des pavés en béton.
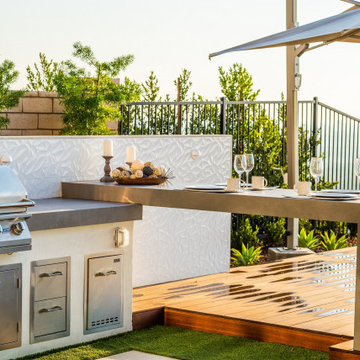
A simple BBQ island w/ adjacent dining counter and deck is a great place to cook, dine, and entertain. BBQ island features a large format porcelain slab, tile backsplash, and stainless steel appliances.
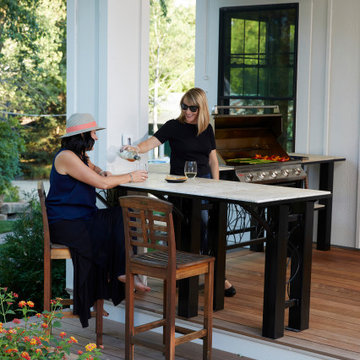
Farmhouse remodel after house fire. This home was over 100+ years old and was recently lost in a house fire which required a pool, patio, and surrounding gardens to be remodeled.
This outdoor kitchen was added right off the kitchen with a custom made metal bar and grill stand and stone top. It sits on top of a deck constructed out of IPE hardwood decking material.
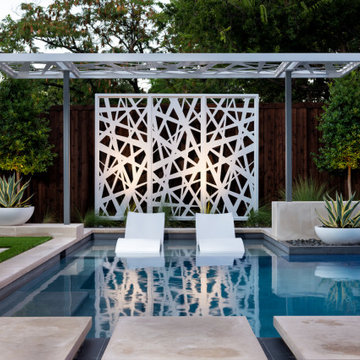
Inspiration pour une terrasse en bois arrière minimaliste de taille moyenne avec une cuisine d'été et un auvent.
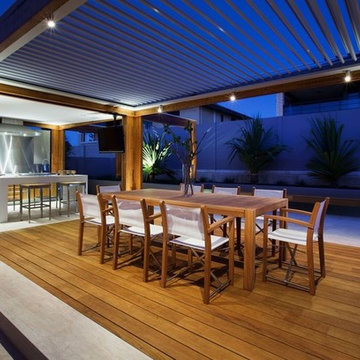
Patio Covers We Can Build For Your Home
Exemple d'une très grande terrasse arrière bord de mer avec une cuisine d'été, du béton estampé et un auvent.
Exemple d'une très grande terrasse arrière bord de mer avec une cuisine d'été, du béton estampé et un auvent.
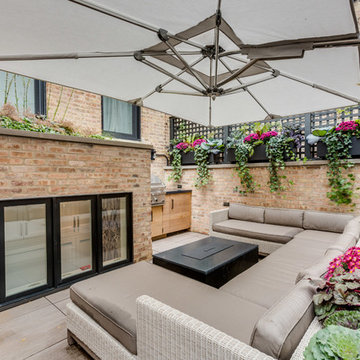
Cette image montre une terrasse arrière traditionnelle avec une cuisine d'été et un auvent.
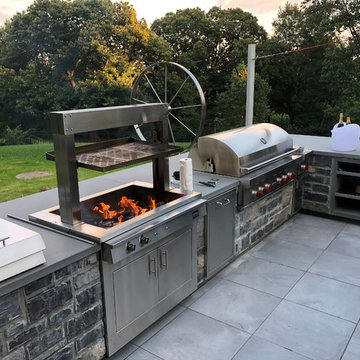
Madeleine Douglas
Cette photo montre une grande terrasse arrière tendance avec une cuisine d'été, du carrelage et un auvent.
Cette photo montre une grande terrasse arrière tendance avec une cuisine d'été, du carrelage et un auvent.
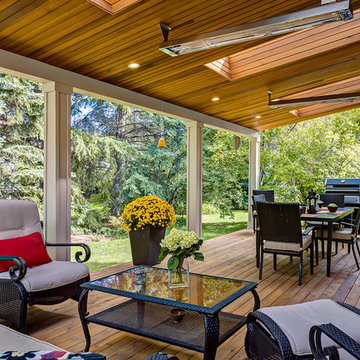
Exemple d'une terrasse en bois arrière chic de taille moyenne avec une cuisine d'été et un auvent.
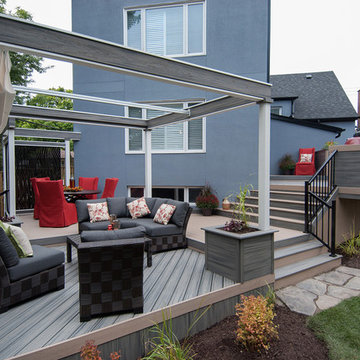
This client's rotted old deck needed a fresh new look and a serious safety upgrade. We created a multi-level haven with cooking and lounging areas, accented with cool contemporary metal privacy screens! Designed and built by Paul Lafrance Design.

This unique design wastes not an inch of the trailer it's built on. The shower is constructed in such a way that it extends outward from the rest of the bathroom and is supported by the tongue of the trailer.
This tropical modern coastal Tiny Home is built on a trailer and is 8x24x14 feet. The blue exterior paint color is called cabana blue. The large circular window is quite the statement focal point for this how adding a ton of curb appeal. The round window is actually two round half-moon windows stuck together to form a circle. There is an indoor bar between the two windows to make the space more interactive and useful- important in a tiny home. There is also another interactive pass-through bar window on the deck leading to the kitchen making it essentially a wet bar. This window is mirrored with a second on the other side of the kitchen and the are actually repurposed french doors turned sideways. Even the front door is glass allowing for the maximum amount of light to brighten up this tiny home and make it feel spacious and open. This tiny home features a unique architectural design with curved ceiling beams and roofing, high vaulted ceilings, a tiled in shower with a skylight that points out over the tongue of the trailer saving space in the bathroom, and of course, the large bump-out circle window and awning window that provides dining spaces.
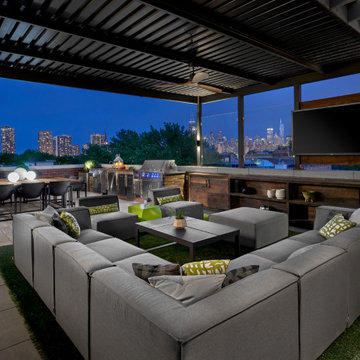
This Lincoln Park penthouse house has a large rooftop for entertaining complete with sectional for TV viewing and full kitchen for dining.
Cette photo montre une terrasse tendance avec une cuisine d'été et un auvent.
Cette photo montre une terrasse tendance avec une cuisine d'été et un auvent.
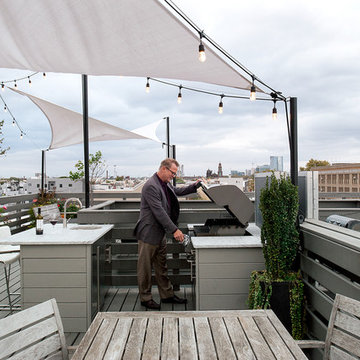
Inspiration pour un toit terrasse design de taille moyenne avec une cuisine d'été et un auvent.
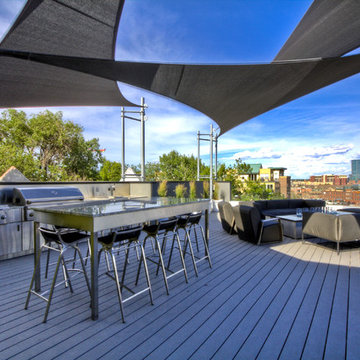
Aménagement d'une terrasse arrière contemporaine avec une cuisine d'été et un auvent.
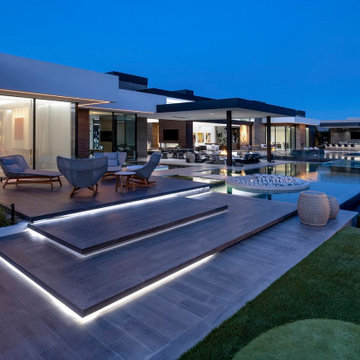
Serenity Indian Wells modern resort style desert home backyard pool terrace. Photo by William MacCollum.
Réalisation d'une très grande terrasse arrière minimaliste avec une cuisine d'été et un auvent.
Réalisation d'une très grande terrasse arrière minimaliste avec une cuisine d'été et un auvent.
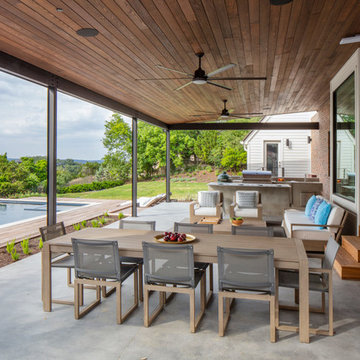
The must-haves were a space that felt integrated with the home’s interior renovations, which provided a cook zone, living space, and a pool big enough to play water games. And of course, some much needed sun protection. Before, the original two decks were constructed to take in the view, one on top of the other off the back of the house. The 2nd story deck opened directly off the master bedroom. But these clients didn’t really use their bedroom as living space; they didn’t hang out on the deck either. Crucially though, the decks were way too tall and shallow; the sun could easily reach the sitting at most times of day, heating the space to uncomfortable temperatures.
photography by Tre Dunham 2018
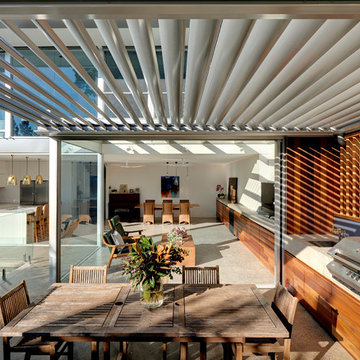
This provides another view of this open plan living space and demonstrates the seamless connection between these uniquely elegant and functional living spaces.
Idées déco de terrasses avec une cuisine d'été et un auvent
1
