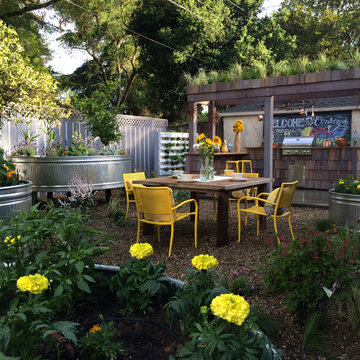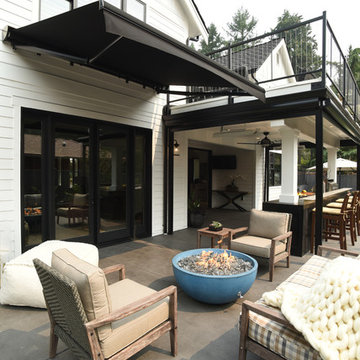Idées déco de terrasses campagne avec une cuisine d'été
Trier par :
Budget
Trier par:Populaires du jour
1 - 20 sur 727 photos
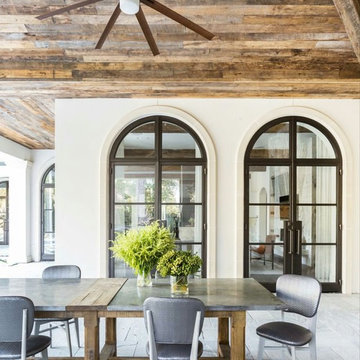
Barn wood ceiling
Réalisation d'une grande terrasse arrière champêtre avec une cuisine d'été, une extension de toiture et des pavés en béton.
Réalisation d'une grande terrasse arrière champêtre avec une cuisine d'été, une extension de toiture et des pavés en béton.

The best of past and present architectural styles combine in this welcoming, farmhouse-inspired design. Clad in low-maintenance siding, the distinctive exterior has plenty of street appeal, with its columned porch, multiple gables, shutters and interesting roof lines. Other exterior highlights included trusses over the garage doors, horizontal lap siding and brick and stone accents. The interior is equally impressive, with an open floor plan that accommodates today’s family and modern lifestyles. An eight-foot covered porch leads into a large foyer and a powder room. Beyond, the spacious first floor includes more than 2,000 square feet, with one side dominated by public spaces that include a large open living room, centrally located kitchen with a large island that seats six and a u-shaped counter plan, formal dining area that seats eight for holidays and special occasions and a convenient laundry and mud room. The left side of the floor plan contains the serene master suite, with an oversized master bath, large walk-in closet and 16 by 18-foot master bedroom that includes a large picture window that lets in maximum light and is perfect for capturing nearby views. Relax with a cup of morning coffee or an evening cocktail on the nearby covered patio, which can be accessed from both the living room and the master bedroom. Upstairs, an additional 900 square feet includes two 11 by 14-foot upper bedrooms with bath and closet and a an approximately 700 square foot guest suite over the garage that includes a relaxing sitting area, galley kitchen and bath, perfect for guests or in-laws.

Inspiration pour une terrasse arrière rustique de taille moyenne avec une cuisine d'été, des pavés en béton et une extension de toiture.
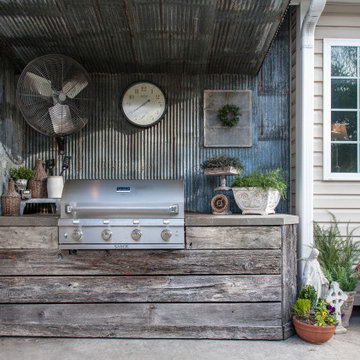
Idée de décoration pour une petite terrasse arrière champêtre avec une cuisine d'été, du béton estampé et une extension de toiture.

Idée de décoration pour une très grande terrasse arrière champêtre avec une cuisine d'été, des pavés en béton et une pergola.

Cette photo montre une terrasse arrière nature de taille moyenne avec une cuisine d'été, des pavés en brique et un gazebo ou pavillon.
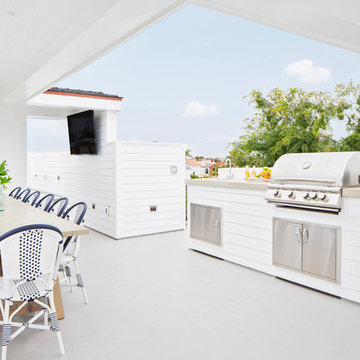
Build: Graystone Custom Builders, Interior Design: Blackband Design, Photography: Ryan Garvin
Inspiration pour une terrasse rustique avec une cuisine d'été et une extension de toiture.
Inspiration pour une terrasse rustique avec une cuisine d'été et une extension de toiture.

Justin Krug Photography
Inspiration pour une très grande terrasse arrière rustique avec une dalle de béton, une extension de toiture et une cuisine d'été.
Inspiration pour une très grande terrasse arrière rustique avec une dalle de béton, une extension de toiture et une cuisine d'été.
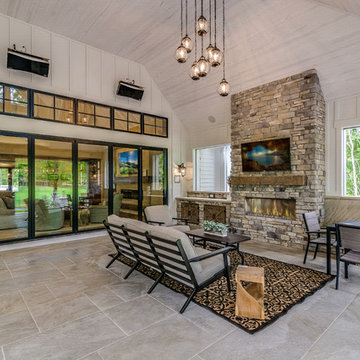
Idées déco pour une grande terrasse arrière campagne avec une cuisine d'été, des pavés en pierre naturelle et une extension de toiture.
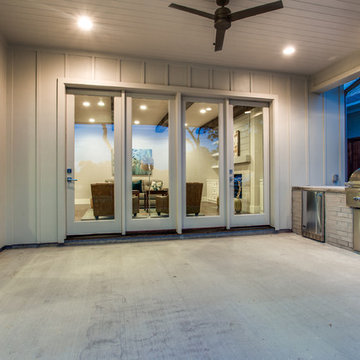
Exemple d'une terrasse arrière nature de taille moyenne avec une cuisine d'été, une dalle de béton et une extension de toiture.
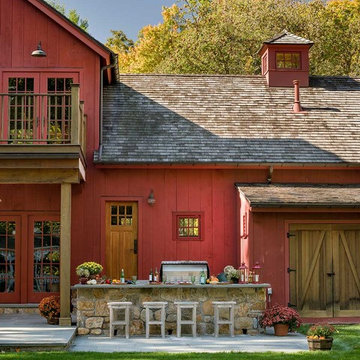
Located in the idyllic town of Darien, Connecticut, this rustic barn-style home is outfitted with a luxury Kalamazoo outdoor kitchen. Compact in size, the outdoor kitchen is ideal for entertaining family and friends.
The Kalamazoo Hybrid Fire Built-in Grill features three seriously powerful gas burners totaling 82,500 BTUs and a generous 726 square inches of primary grilling surface. The Hybrid Grill is not only the “best gas grill” there is – it also cooks with wood and charcoal. This means any grilling technique is at the homeowner’s disposal – from searing and indirect grilling, to rotisserie roasting over a live wood fire. This all stainless-steel grill is hand-crafted in the U.S.A. to the highest quality standards so that it can withstand even the harshest east coast winters.
A Kalamazoo Outdoor Gourmet Built-in Cooktop Cabinet flanks the grill and expands the kitchens cooking capabilities, offering two gas burners. Stainless steel outdoor cabinetry was incorporated into the outdoor kitchen design for ample storage. All Kalamazoo cabinetry is weather-tight, meaning dishes, cooks tools and non-perishable food items can be stored outdoors all year long without moisture or debris seeping in.
The outdoor kitchen provides a place from the homeowner’s to grill, entertain and enjoy their picturesque surrounds.
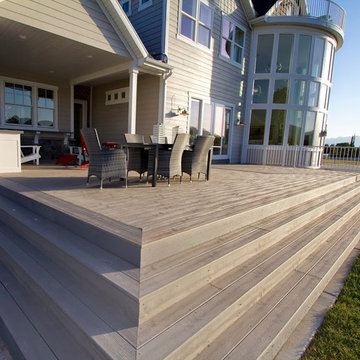
Large trex deck off of the kitchen and dining room has a large covered BBQ area and raised counter top seating. Built in cabinets with two mini fridges. Large dining area and sitting areas.
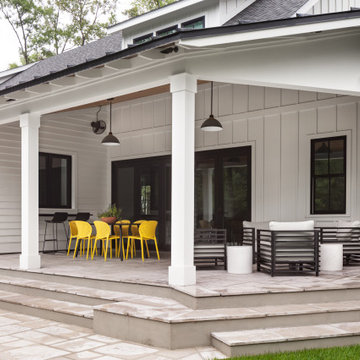
Back patio of modern luxury farmhouse in Pass Christian Mississippi photographed for Watters Architecture by Birmingham Alabama based architectural and interiors photographer Tommy Daspit.
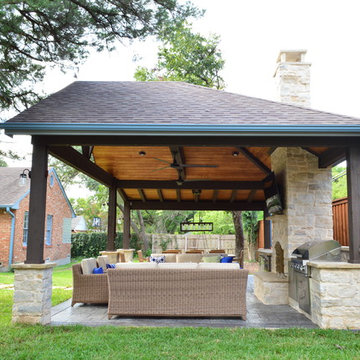
Exemple d'une terrasse arrière nature avec une cuisine d'été et du béton estampé.
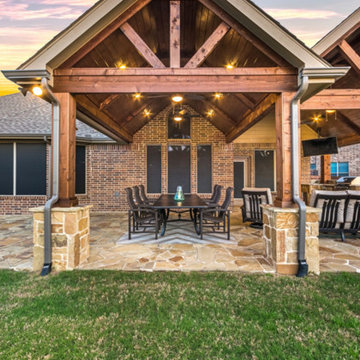
Gorgeous outdoor dining area with American Nut Brown ceiling, cedar stain: dark walnut, flooring: Oklahoma Flagstone, and dual ceiling fans to keep the owner cool in the summertime .
Click Photography
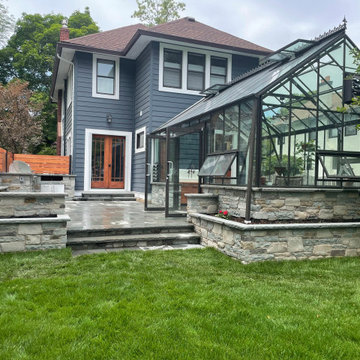
Custom greenhouse and patio with natural stone pavers and wall stone and outdoor kitchen
Inspiration pour une grande terrasse arrière rustique avec une cuisine d'été, des pavés en pierre naturelle et un gazebo ou pavillon.
Inspiration pour une grande terrasse arrière rustique avec une cuisine d'été, des pavés en pierre naturelle et un gazebo ou pavillon.
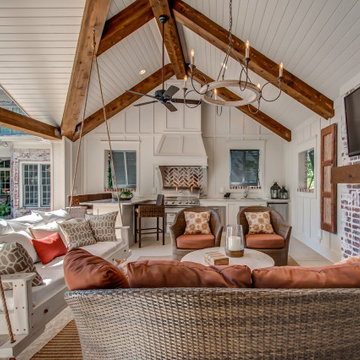
Cette image montre une terrasse rustique avec une cuisine d'été et une extension de toiture.
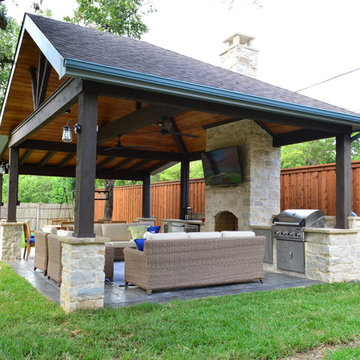
This custom Dallas backyard cabana features a gable with hip roof, as well as an attached shed roof atop the eat-in space. Speaking of space, this cabana boasts separate areas for cooking, eating, and TV viewing and conversation. These homeowners can host outdoor dinner parties, without relying one iota on interior kitchen or dining amenities. The outdoor kitchen area includes a Turtle grill and freezer with stainless steel accessories, such as a towel holder and access panel with drawers. The kitchen is outfitted with extra electrical outlets for added convenience. In addition, the space features a cozy custom stone fireplace.
Idées déco de terrasses campagne avec une cuisine d'été
1
